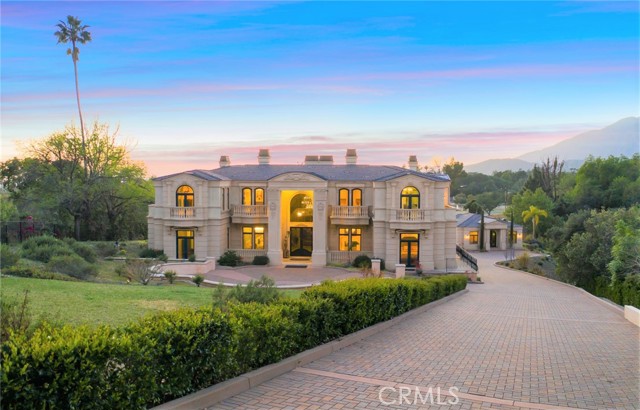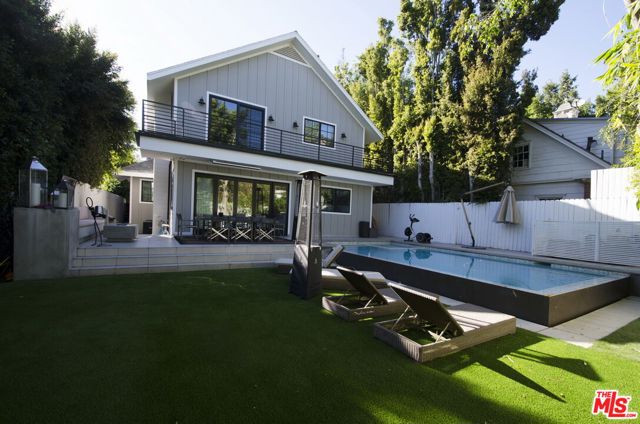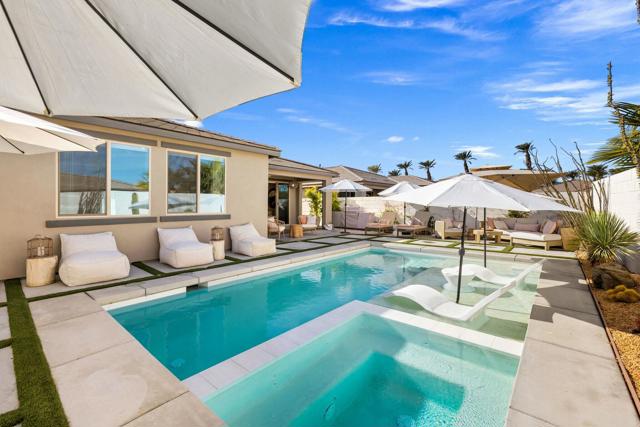82370 Cathedral Canyon Drive, Indio, CA 92201
Contact Silva Babaian
Schedule A Showing
Request more information
Adult Community
- MLS#: 219120892DA ( Single Family Residence )
- Street Address: 82370 Cathedral Canyon Drive
- Viewed: 9
- Price: $889,000
- Price sqft: $481
- Waterfront: No
- Year Built: 2023
- Bldg sqft: 1847
- Bedrooms: 3
- Total Baths: 2
- Full Baths: 2
- Garage / Parking Spaces: 6
- Days On Market: 120
- Additional Information
- County: RIVERSIDE
- City: Indio
- Zipcode: 92201
- Subdivision: Trilogy Polo Club
- Provided by: Bennion Deville Homes
- Contact: Hubbard Hubbard

- DMCA Notice
-
DescriptionJUST REDUCED MOTIVATED SELLER: Stunning 3 Bedroom Plus den/office Home with Resort Like Backyard in Trilogy Polo Club 55+ development.This nearly new, meticulously upgraded home offers 3 spacious bedrooms, and den/office, and a resort style backyard perfect for relaxing or entertaining. Less than a year old, this home is in pristine condition and features:Open Concept Living with an abundance of natural lightGourmet Kitchen with upgraded countertops and modern finishesBuilt In Closets throughout the home for optimal storageLuxurious Bathrooms with high end fixtures and finishesDen/Office Space ideal for work or playPool has mister inside the pool and on over hang.Private Backyard Oasis featuring a pool, spa, and desert landscaping, outdoor showerUpgraded Flooring throughout for a seamless, elegant lookBuilt In Garage cabinets area, perfect for organizing tools or setting up a workshop, Desk built in in den/office This home combines modern design with thoughtful upgrades, offering a lifestyle of luxury and comfort. Enjoy the convenience of a home that's close to everything while feeling like you're in your own private retreat. Furnishing available outside escrow.Don't miss out on the opportunity to make this dream home yours! Contact us today to schedule a tour.
Property Location and Similar Properties
Features
Appliances
- Dishwasher
- Gas Cooktop
- Microwave
- Self Cleaning Oven
- Ice Maker
Association Amenities
- Banquet Facilities
- Tennis Court(s)
- Paddle Tennis
- Pet Rules
- Gym/Ex Room
- Card Room
- Clubhouse
- Billiard Room
Association Fee
- 199.00
Association Fee Frequency
- Monthly
Builder Model
- Connect
Builder Name
- Shea
Carport Spaces
- 0.00
Cooling
- Central Air
Country
- US
Eating Area
- Breakfast Counter / Bar
- In Living Room
- Dining Room
Fencing
- Block
Flooring
- Vinyl
Garage Spaces
- 2.00
Heating
- Central
- Forced Air
- Natural Gas
- Solar
Levels
- One
Living Area Source
- Assessor
Lockboxtype
- None
Lot Features
- Sprinklers Drip System
- Sprinklers Timer
- Sprinkler System
- Planned Unit Development
Parcel Number
- 779210071
Parking Features
- Street
- Direct Garage Access
- Driveway
- Garage Door Opener
Pool Features
- Gunite
- In Ground
- Electric Heat
- Community
- Private
Postalcodeplus4
- 9572
Property Type
- Single Family Residence
Roof
- Tile
Security Features
- Gated Community
Spa Features
- Community
- Private
- Heated
- Gunite
- In Ground
Subdivision Name Other
- Trilogy Polo Club
Uncovered Spaces
- 2.00
View
- Peek-A-Boo
- Pool
Window Features
- Blinds
- Screens
Year Built
- 2023
Year Built Source
- Assessor






