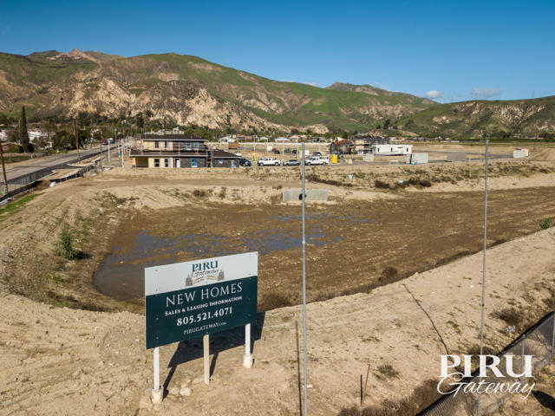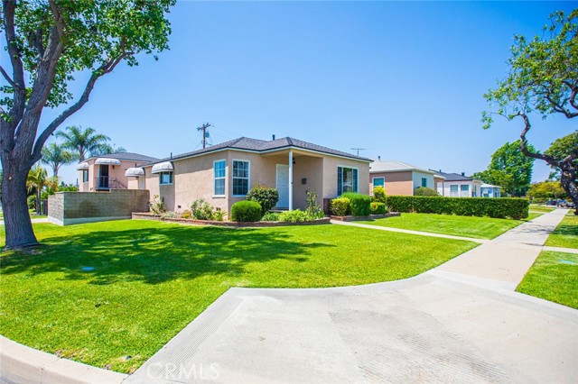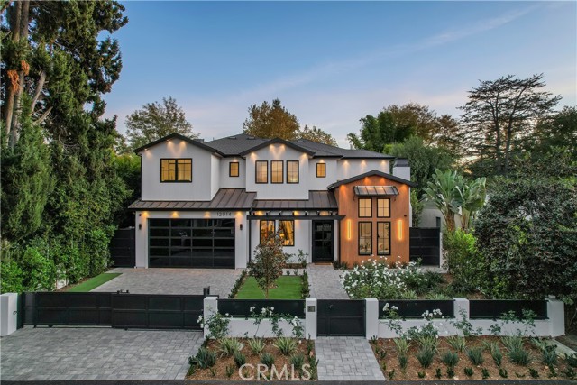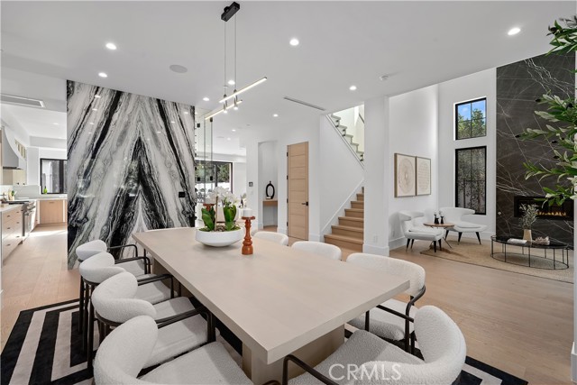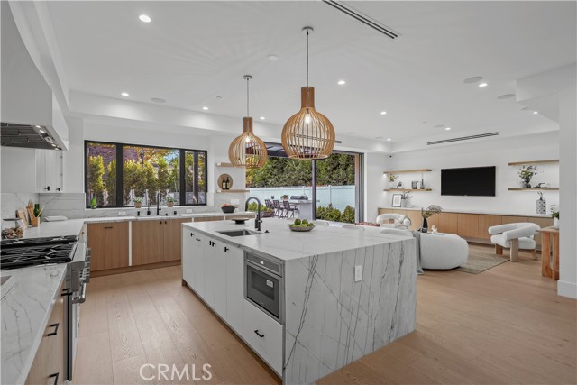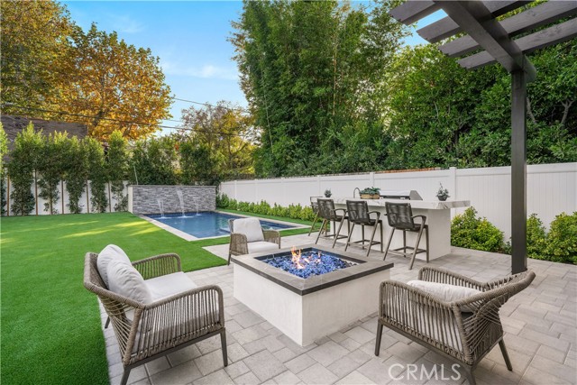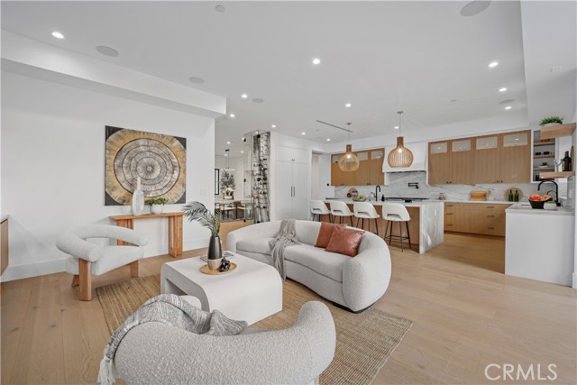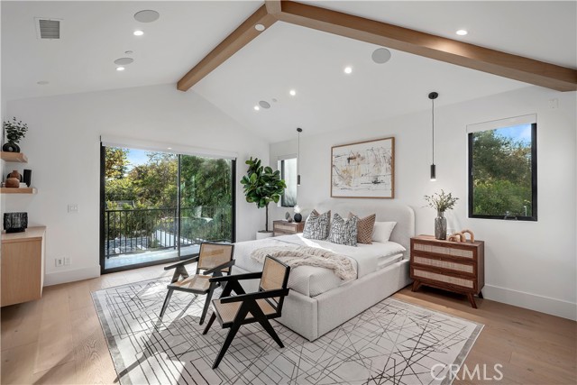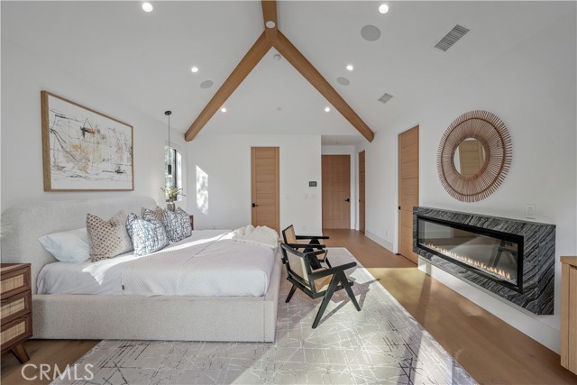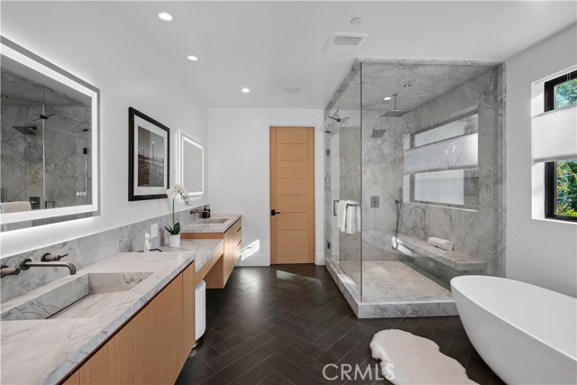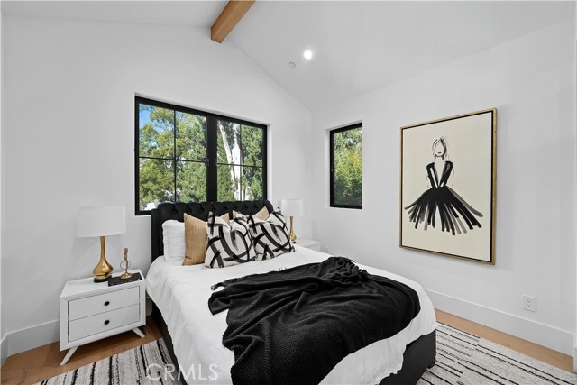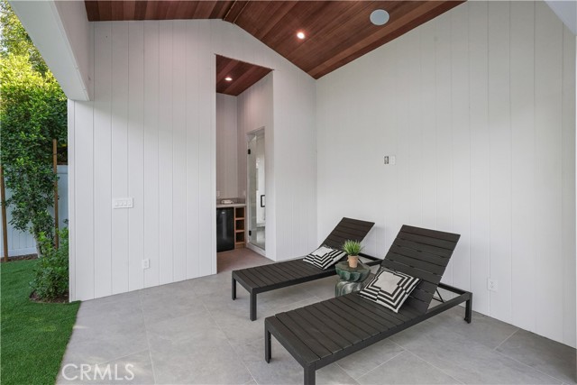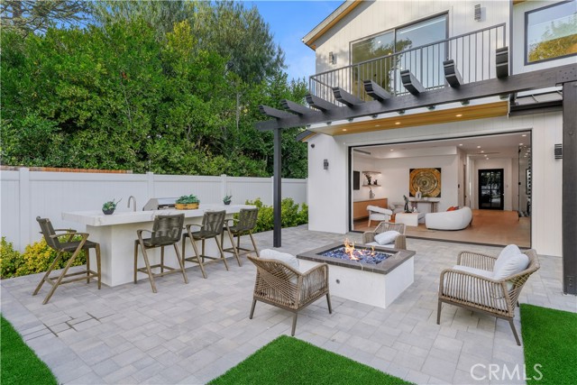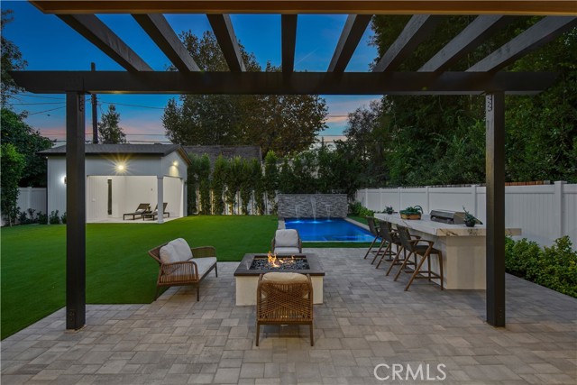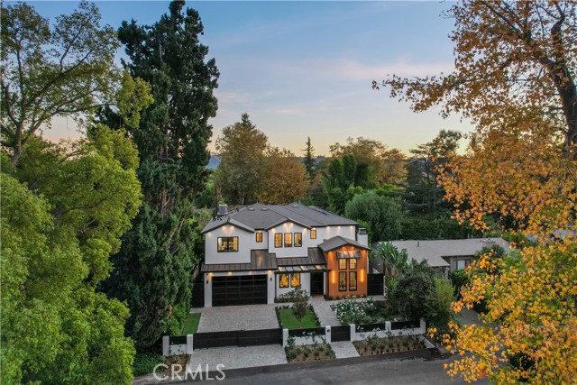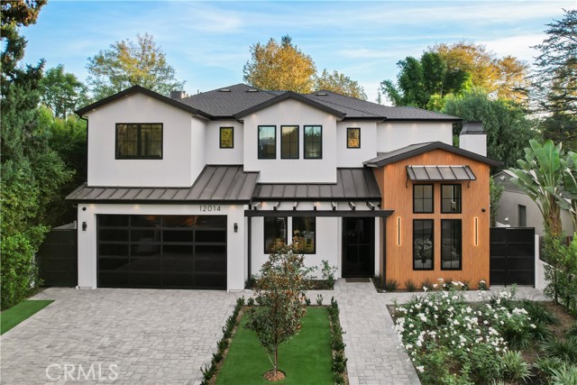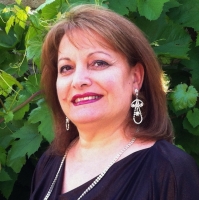12014 Hartsook Street, Valley Village, CA 91607
Contact Silva Babaian
Schedule A Showing
Request more information
- MLS#: SR24241164 ( Single Family Residence )
- Street Address: 12014 Hartsook Street
- Viewed: 14
- Price: $3,375,000
- Price sqft: $801
- Waterfront: No
- Year Built: 2024
- Bldg sqft: 4213
- Bedrooms: 5
- Total Baths: 7
- Full Baths: 6
- 1/2 Baths: 1
- Garage / Parking Spaces: 2
- Days On Market: 64
- Additional Information
- County: LOS ANGELES
- City: Valley Village
- Zipcode: 91607
- District: Los Angeles Unified
- Elementary School: COLFAX
- Middle School: WALREE
- High School: NORHOL
- Provided by: The Agency
- Contact: Dennis Dennis

- DMCA Notice
-
DescriptionIntroducing a stunning new construction estate, situated on a sprawling gated lot in the heart of Valley Village. Every detail of this custom designed open floor plan has been carefully curated to create a space that epitomizes modern luxury living. Designed for the most discerning of cooks, the gourmet kitchen comes equipped with high end Thermador appliances, quartzite countertops, a massive waterfall island with a breakfast counter and glass enclosed wine storage. Flowing effortlessly into the family room, the space is anchored by an oversized sliding glass door that disappears into the wall, creating a seamless transition for indoor outdoor living. The main level also includes a formal living and dining room, ensuite bedroom and versatile bonus room, ideal for a home office or playroom. Retreat upstairs to find a well equipped laundry room and four generously sized ensuite bedrooms with vaulted ceilings. The stately primary suite is a true sanctuary, featuring dual wall in closets, motorized blackout shades, a private balcony and sumptuous bathroom, complete with a soaking tub, rainfall shower and double vanity. Surrounded by privacy hedges, the backyard retreat offers a serene escape from the hustle and bustle of suburban life. There's a sparkling pool/spa, pool house with a bathroom, outdoor kitchen with bar seating, built in fire pit, low maintenance artificial turf yard and ample patio space. Additional highlights include soaring high ceilings, gorgeous wide plank flooring, natural stone throughout, a cutting edge smart home system with integrated speakers, security system with cameras and two car garage. This property is ideally located within the top rated Colfax School District and only moments away from exceptional shopping, dining and entertainment options found nearby at NoHo Art District and along Ventura Boulevard.
Property Location and Similar Properties
Features
Appliances
- Dishwasher
- Double Oven
- Freezer
- Gas Range
- Microwave
- Range Hood
- Refrigerator
Architectural Style
- Contemporary
Assessments
- Unknown
Association Fee
- 0.00
Commoninterest
- None
Common Walls
- No Common Walls
Cooling
- Central Air
Country
- US
Days On Market
- 106
Door Features
- Mirror Closet Door(s)
- Sliding Doors
Eating Area
- Breakfast Counter / Bar
- Dining Room
Elementary School
- COLFAX
Elementaryschool
- Colfax
Entry Location
- Ground Level
Fireplace Features
- Living Room
- Primary Bedroom
Garage Spaces
- 2.00
Heating
- Central
High School
- NORHOL
Highschool
- North Hollywood
Interior Features
- Balcony
- Beamed Ceilings
- Built-in Features
- Cathedral Ceiling(s)
- High Ceilings
- Home Automation System
- Open Floorplan
- Recessed Lighting
- Storage
- Wired for Sound
Laundry Features
- Individual Room
- Inside
- Upper Level
Levels
- Two
Lockboxtype
- None
Lot Features
- 0-1 Unit/Acre
Middle School
- WALREE
Middleorjuniorschool
- Walter Reed
Other Structures
- Outbuilding
Parcel Number
- 2355008046
Parking Features
- Driveway
- Garage
- Gated
Patio And Porch Features
- Patio
Pool Features
- Private
- In Ground
Postalcodeplus4
- 3105
Property Type
- Single Family Residence
School District
- Los Angeles Unified
Security Features
- Security System
Sewer
- Public Sewer
Spa Features
- Private
- Heated
- In Ground
View
- Neighborhood
- Trees/Woods
Views
- 14
Virtual Tour Url
- https://vimeo.com/1033944439/24e760065e
Water Source
- Public
Year Built
- 2024
Year Built Source
- Builder
Zoning
- LAR1


