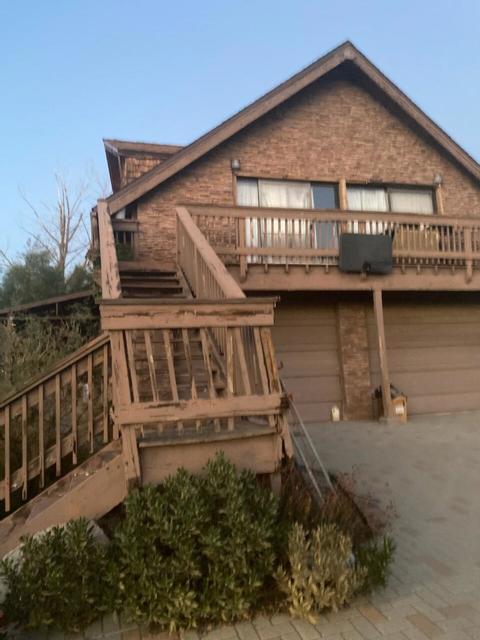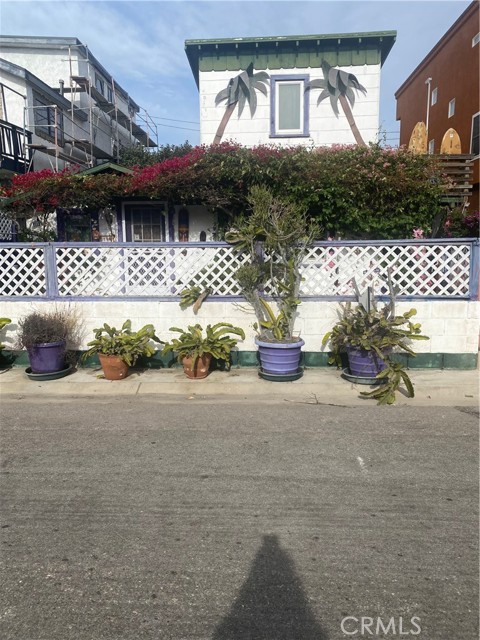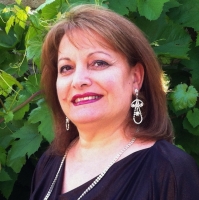711 Mission Drive, Camarillo, CA 93010
Contact Silva Babaian
Schedule A Showing
Request more information
- MLS#: V1-27023 ( Rental )
- Street Address: 711 Mission Drive
- Viewed: 5
- Price: $8,000
- Price sqft: $4
- Waterfront: Yes
- Wateraccess: Yes
- Year Built: 2024
- Bldg sqft: 2088
- Bedrooms: 4
- Total Baths: 3
- Full Baths: 3
- Garage / Parking Spaces: 5
- Days On Market: 81
- Acreage: 1.00 acres
- Additional Information
- County: VENTURA
- City: Camarillo
- Zipcode: 93010
- Subdivision: Avocado Acres 1 & 2 421
- Middle School: MONVIS
- High School: CAMARI
- Provided by: Comfort Real Estate Services, Inc.
- Contact: Sterling Sterling

- DMCA Notice
-
DescriptionWelcome to Casa del Horizonte! A 180 degree view of Camarillo, across to the Santa Monica Mountains, and over the Pacific to The Channel Islands is the horizon that awaits you here. This brand new, custom built home is made up of 4 large bedrooms (2 of which have en suites), 3 stylish bathrooms, an oversized 4 car garage, and a single car garage for your favorite ride. Pulling up through your privacy gate off Mission Drive and onto the vast paver driveway, you ascend to a perfectly perched position in the foothills of Camarillo for a bit of respite. As you open the front door, the airy atmosphere of 10ft tall ceilings reminds you that you're living in The Heights. This sentiment is further reinforced in each bedroom portioned off from the hallway, yet it truly doesn't hit home until you move into the open concept kitchen and living room. With 17+ foot cathedral ceilings the common space encourages you to relax and unwind with the sun as it lays down in your westerly view. However, when it's time to appreciate the twinkle of city lights or enjoy a large gathering then the double slider can be opened up to a 580 square foot patio for a harmonious bridge of indoor outdoor living. Now, if you prefer the brass tacks of daily life then the 2 laundry rooms (one in house, one in garage) will ensure that everyone has their best ready to go at nearly a moment's notice. And if you're a tradie with a truck rack or care for large 4 wheeled monsters that consume 15W 40 oil, then the extra high entryway and ceilings of the 1,152 square foot garage will give you an unparalleled experience. Solar panels help keep this place powered, the water softener makes the H2O pleasant, the wood burning stove sets the scene, and the Central AC ensures total comfort. Be the first to experience all Casa del Horizonte has to offer!!
Property Location and Similar Properties
Features
Property Type
- Rental









