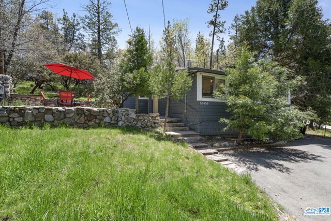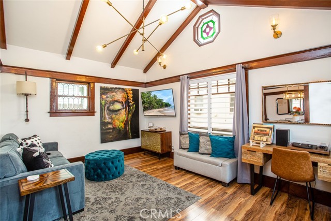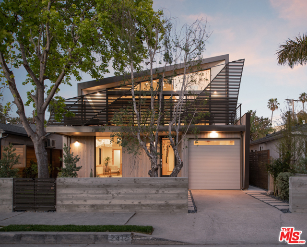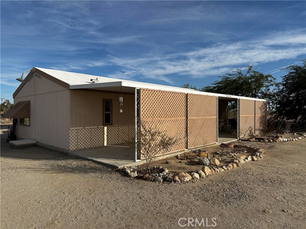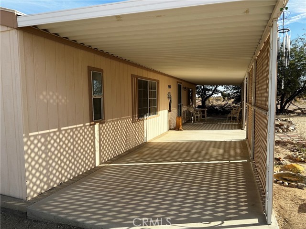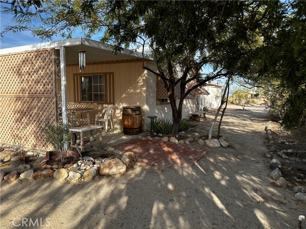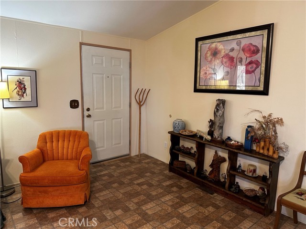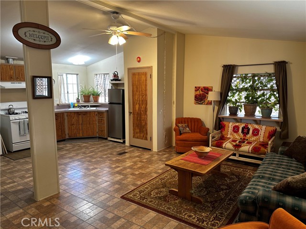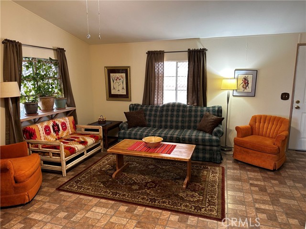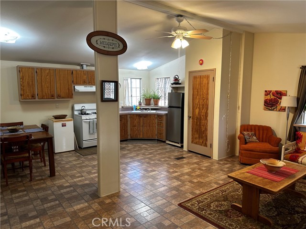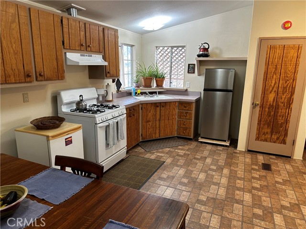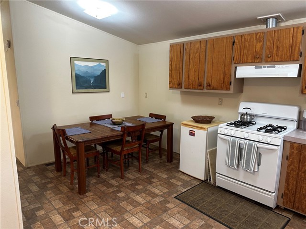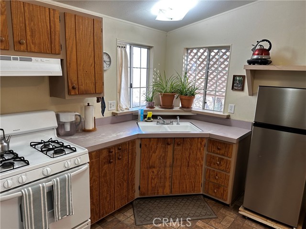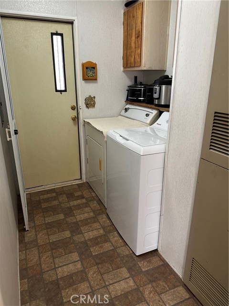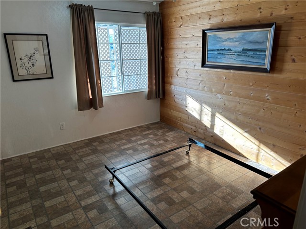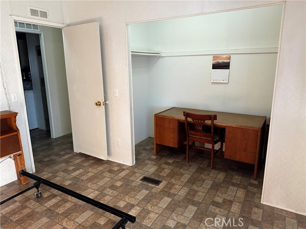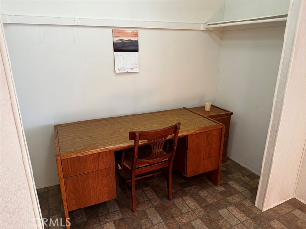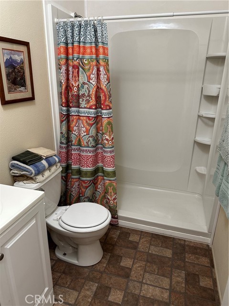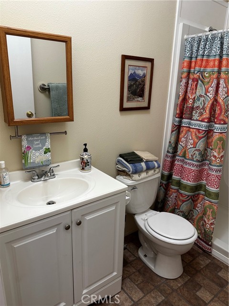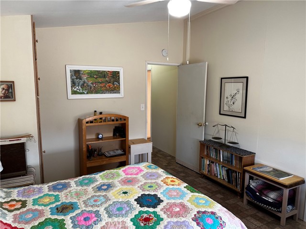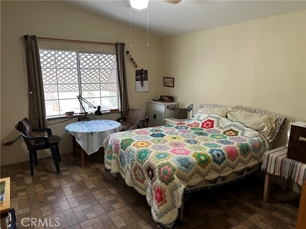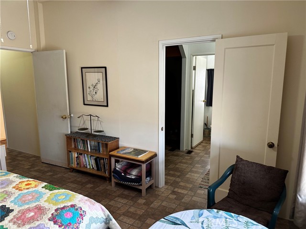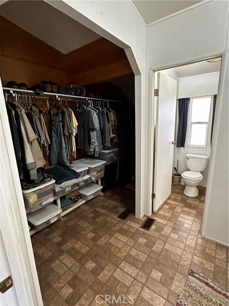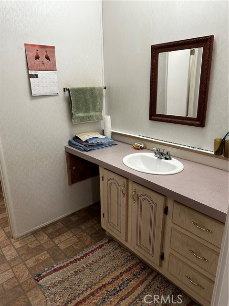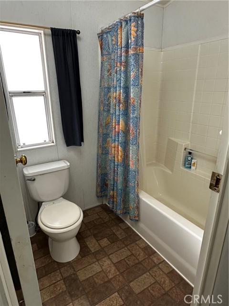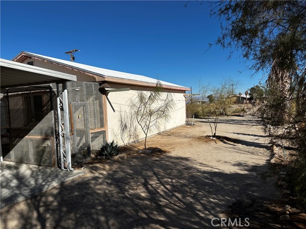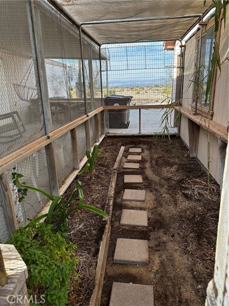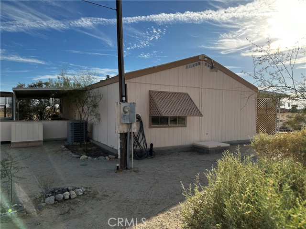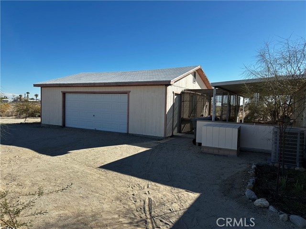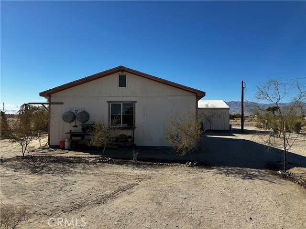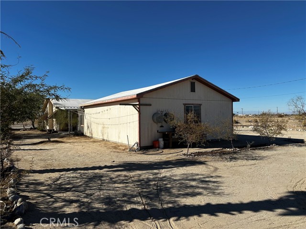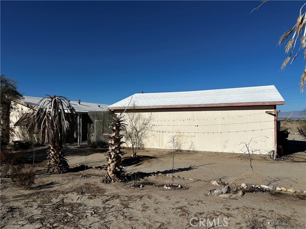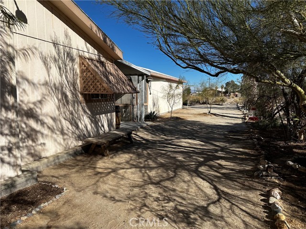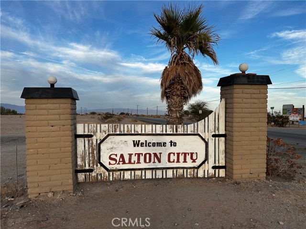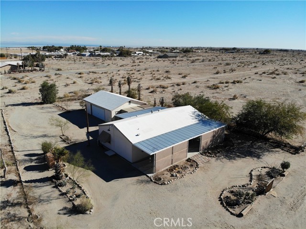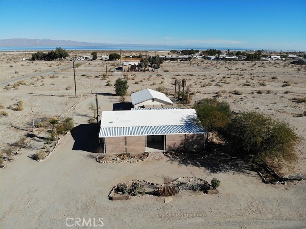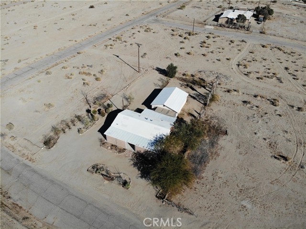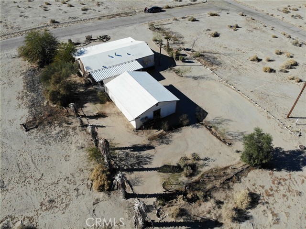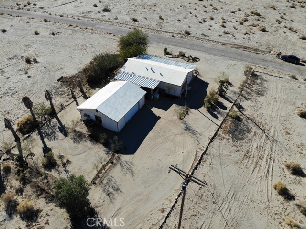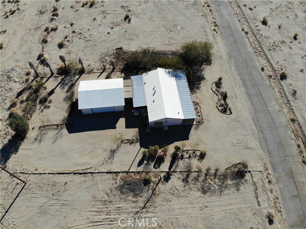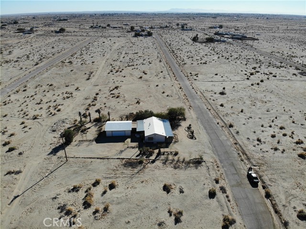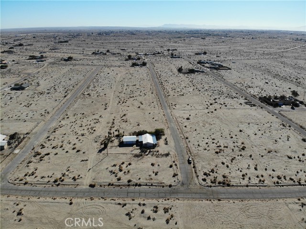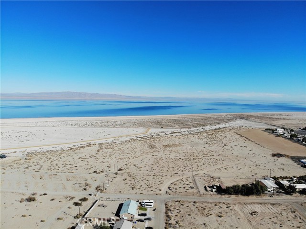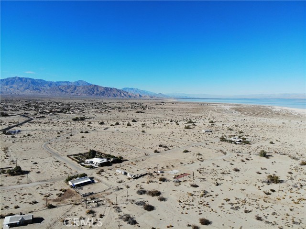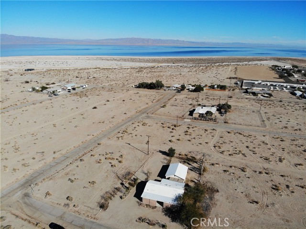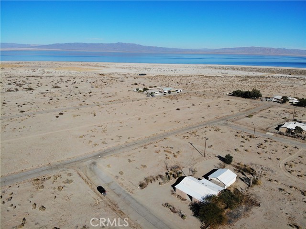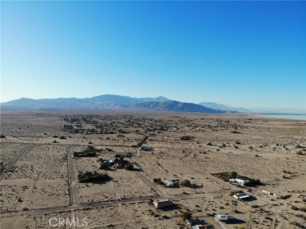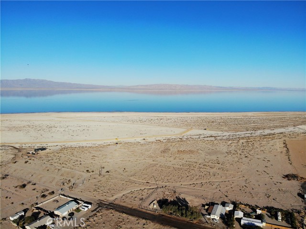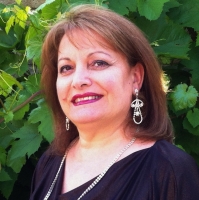2768 Superior Avenue, Salton City, CA 92274
Contact Silva Babaian
Schedule A Showing
Request more information
- MLS#: SW24243164 ( Manufactured On Land )
- Street Address: 2768 Superior Avenue
- Viewed: 3
- Price: $219,900
- Price sqft: $208
- Waterfront: Yes
- Wateraccess: Yes
- Year Built: 1995
- Bldg sqft: 1056
- Bedrooms: 2
- Total Baths: 1
- Full Baths: 1
- Garage / Parking Spaces: 2
- Days On Market: 102
- Additional Information
- County: RIVERSIDE
- City: Salton City
- Zipcode: 92274
- District: Coachella Valley Unified
- Provided by: Berkshire Hathaway HomeServices California Propert
- Contact: Christopher Christopher

- DMCA Notice
-
DescriptionWow!! Don't let this wonderful home with wide open vistas pass you by! As you approach you'll notice how well maintained the beautiful desert landscaping is. There is a huge front patio with views of the surrounding mountains. Passing through the front door, you enter into the light & bright living room. Adjacent is the spacious dining area & wide open kitchen. Both fridges & propane range are included. This kitchen is central to the action and open to the living and dining rooms. Around the corner from the kitchen is the laundry room. Down the hall you find the guest bedroom and bathroom with newer shower stall. Further back you find the large primary bedroom with plenty of closet space in the huge walk in closet. The primary bath is cheery & bright, and includes plenty of storage, and tub/shower combo. Out back there is a another covered patio, a screened in green house/pen, and huge approx. 24' x 30' two car garage that has additional space to be a workshop. Surrounding the property are many varieties of desert trees and mature landscaping. Many trees have been planted to eventually grow into a wind break. The property is huge with many possibilities for RV/toy storage, along with other vehicles. Only minutes from the Salton Sea & wide open desert, there are endless opportunities for recreational activities...parasailing by the Salton Sea, off roading around the desert, camping and hiking galore, and not too far from many valley resorts & casinos. This wonderful home is being sold in AS IS condition. Hurry and submit your offer today!
Property Location and Similar Properties
Features
Appliances
- Propane Range
- Range Hood
- Refrigerator
Assessments
- Special Assessments
Association Fee
- 0.00
Builder Model
- Springhill
Commoninterest
- None
Common Walls
- No Common Walls
Cooling
- Central Air
Country
- US
Days On Market
- 81
Direction Faces
- West
Eating Area
- Dining Room
Entry Location
- Ground
Exclusions
- Loveseat in living room
- chair & bookcase in entryway
Fireplace Features
- None
Flooring
- Vinyl
Foundation Details
- Pier Jacks
Garage Spaces
- 2.00
Heating
- Central
Inclusions
- 2 refrigerators
- washer & dryer
- select interior furnishings
Interior Features
- Ceiling Fan(s)
Laundry Features
- Individual Room
- Inside
Levels
- One
Living Area Source
- Assessor
Lockboxtype
- Supra
Lockboxversion
- Supra BT LE
Lot Features
- Desert Back
- Desert Front
Parcel Number
- 008083002000
Parking Features
- Garage - Single Door
- Oversized
- RV Access/Parking
Patio And Porch Features
- Covered
- Front Porch
- Rear Porch
Pool Features
- None
Postalcodeplus4
- 1901
Property Type
- Manufactured On Land
Property Condition
- Turnkey
Road Frontage Type
- City Street
Road Surface Type
- Paved
School District
- Coachella Valley Unified
Security Features
- Carbon Monoxide Detector(s)
- Smoke Detector(s)
Sewer
- Public Sewer
Spa Features
- None
Utilities
- Electricity Connected
- Sewer Connected
- Water Connected
View
- Mountain(s)
Water Source
- Public
Year Built
- 1995
Year Built Source
- Assessor

