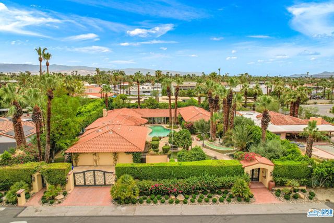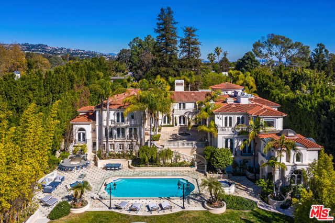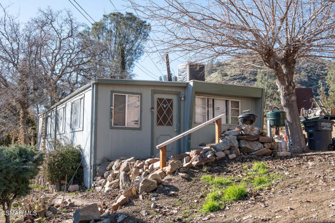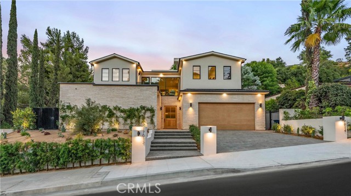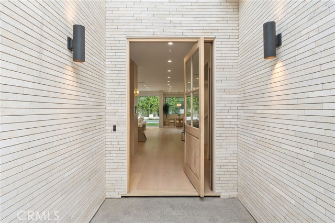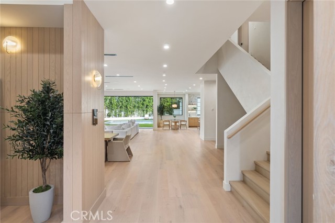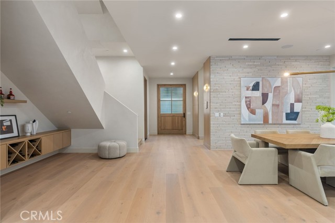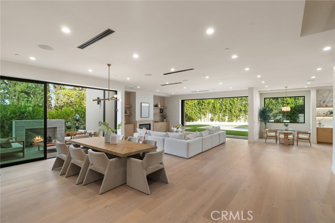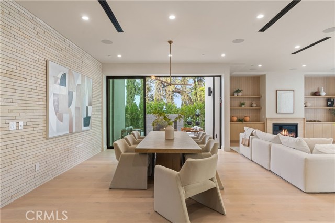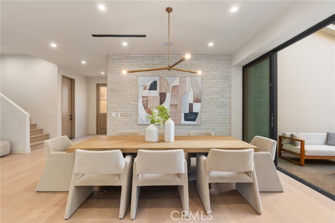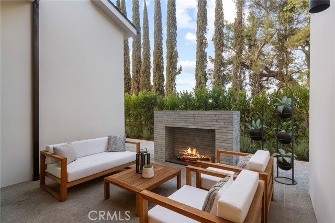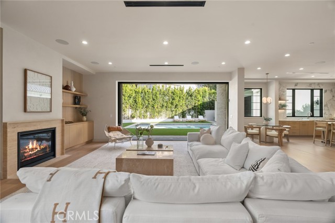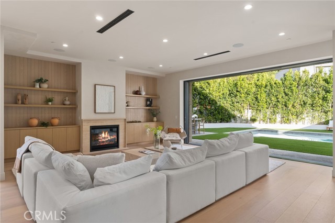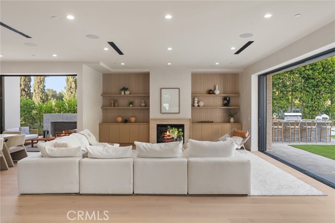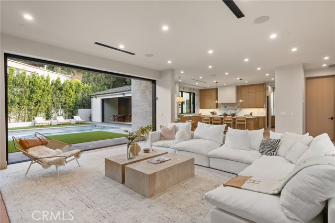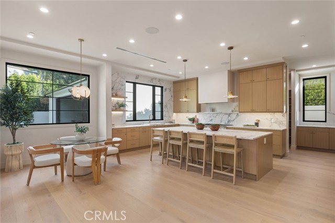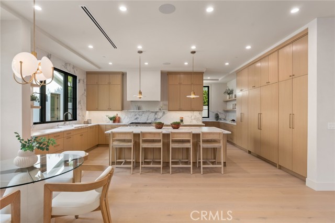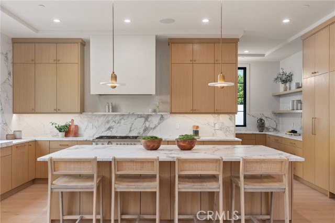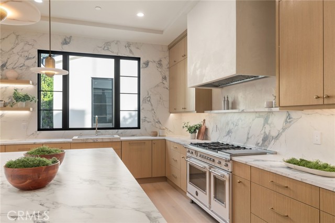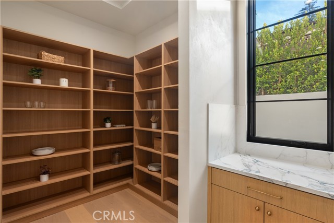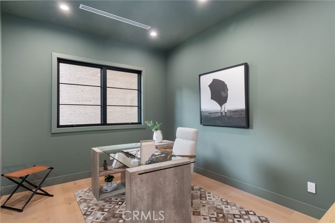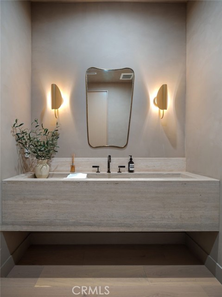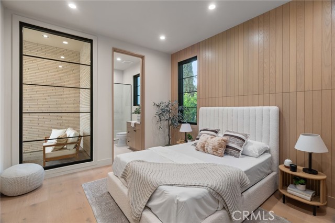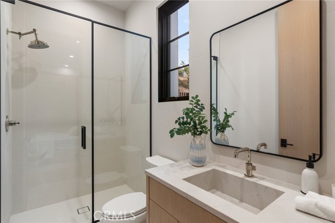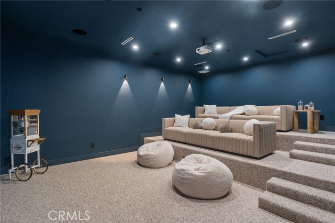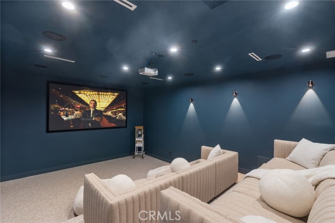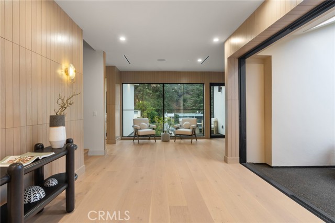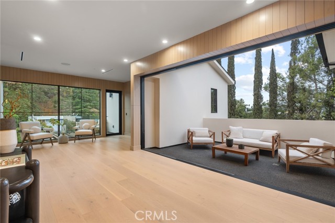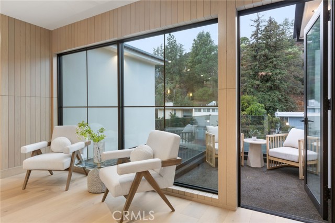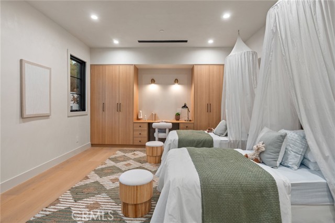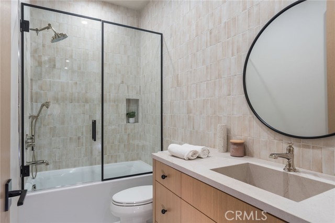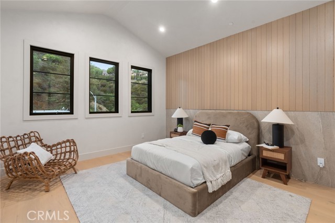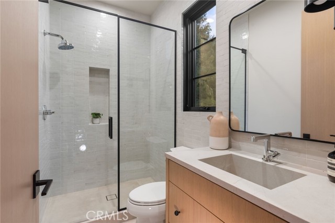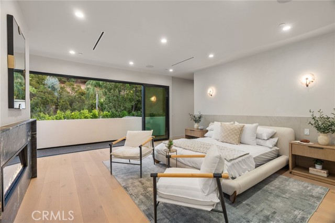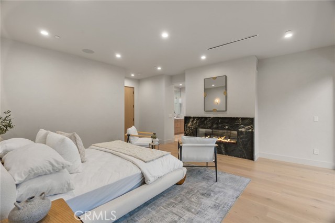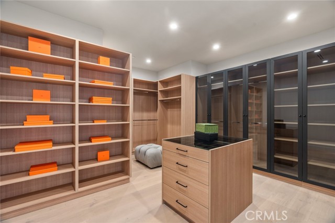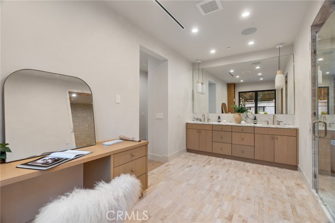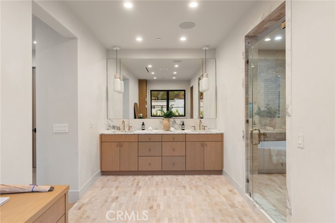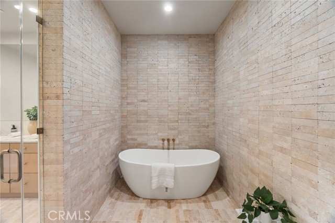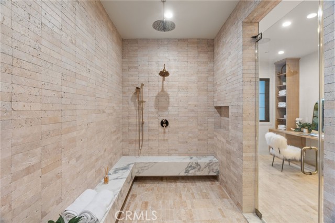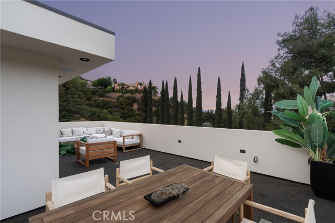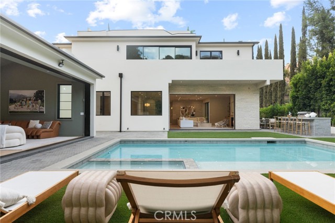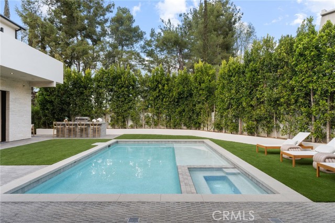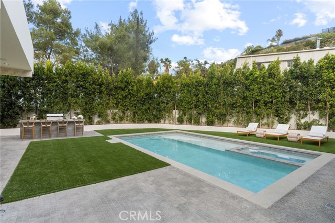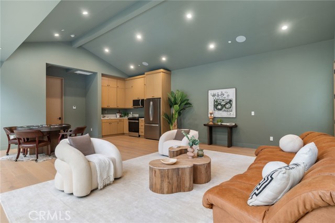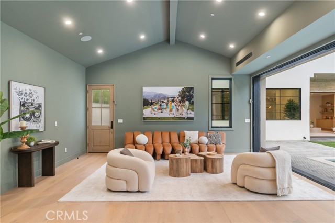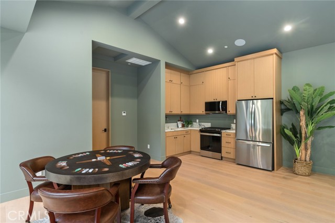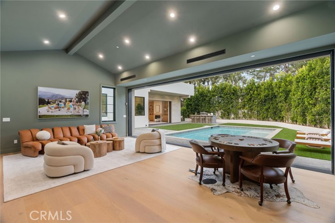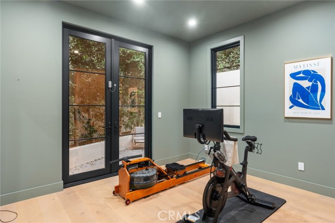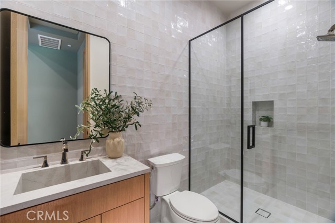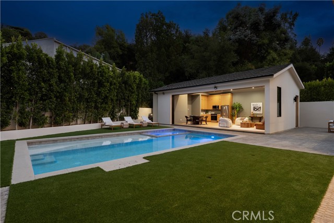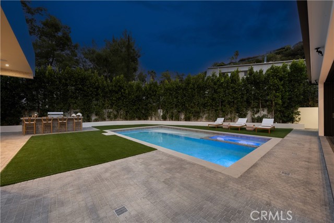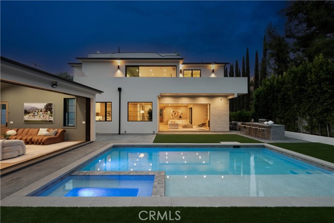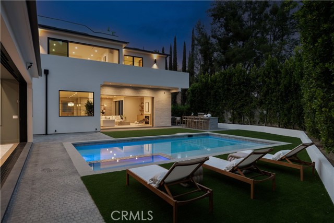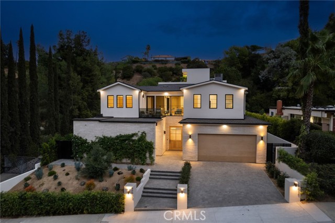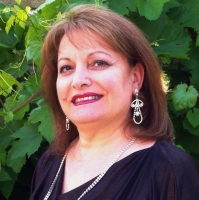17012 Escalon Drive, Encino, CA 91436
Contact Silva Babaian
Schedule A Showing
Request more information
- MLS#: SR24243220 ( Single Family Residence )
- Street Address: 17012 Escalon Drive
- Viewed: 13
- Price: $5,199,000
- Price sqft: $816
- Waterfront: Yes
- Wateraccess: Yes
- Year Built: 1965
- Bldg sqft: 6370
- Bedrooms: 6
- Total Baths: 7
- Full Baths: 6
- 1/2 Baths: 1
- Garage / Parking Spaces: 2
- Days On Market: 64
- Additional Information
- County: LOS ANGELES
- City: Encino
- Zipcode: 91436
- District: Los Angeles Unified
- Elementary School: LANROA
- High School: BIRMIN
- Provided by: The Agency
- Contact: George George

- DMCA Notice
-
DescriptionWelcome to a stunning new construction modern estate that epitomizes luxury living, perched south of the boulevard in the prestigious Encino neighborhood. This exquisite 6 bedroom, 6.5 bathroom residence is thoughtfully designed on a generous 11,129 square foot lot, offering breathtaking views and unparalleled sophistication. Crafted to embody quintessential California indoor outdoor living, the main level showcases an open floor plan perfect for entertaining. The expansive dining area flows effortlessly into the family room, featuring a striking stone fireplace and large pocket sliding doors that seamlessly blend the indoors with the outdoors. The chefs kitchen is a culinary dream, boasting marble countertops and backsplash, an oversized center island, a butlers kitchen, and a breakfast nook. Upstairs, discover two private balconies and a spectacular rooftop deck, ideal for hosting or unwinding while enjoying the captivating surroundings. The primary suite serves as a true retreat, complete with a cozy fireplace, an expansive walk in closet, a spa like bathroom with premium finishes, and glass sliding doors that open to a private balcony with serene views. The entertainers backyard is a private oasis, featuring a covered patio deck, a fully equipped outdoor kitchen, and a sparkling pool and spa. This home is designed for both relaxation and recreation, offering a state of the art movie theater, a smart home system, and built in speakers throughout. A standout feature of this estate is the detached 1 bedroom, 1 bathroom guest house (Accessory Dwelling Unit) with its own private entrance. This spacious unit includes a full kitchen, a living room with floor to ceiling glass stacking doors that open to the backyard, a bedroom, and a luxurious bathroom. Located within the highly sought after Lanai School District, this trophy property is just moments from the finest dining, shopping, and entertainment destinations the Valley and Westside have to offer. Meticulously designed with unparalleled attention to detail, this one of a kind estate sets a new standard for modern luxury living.
Property Location and Similar Properties
Features
Accessibility Features
- None
Appliances
- 6 Burner Stove
- Barbecue
- Dishwasher
- Double Oven
- Gas Oven
- Gas Range
- Microwave
- Refrigerator
Architectural Style
- Traditional
Assessments
- Unknown
Association Fee
- 0.00
Commoninterest
- None
Common Walls
- No Common Walls
Cooling
- Central Air
Country
- US
Days On Market
- 58
Door Features
- Sliding Doors
Eating Area
- Area
- Breakfast Nook
- In Family Room
- Dining Room
- In Kitchen
Elementary School
- LANROA
Elementaryschool
- Lanai Road
Exclusions
- Staging
- washer
- dryer
Fireplace Features
- Living Room
- Primary Bedroom
- Primary Retreat
- Outside
- Patio
Flooring
- Carpet
- Tile
- Wood
Garage Spaces
- 2.00
Heating
- Central
- Fireplace(s)
High School
- BIRMIN
Highschool
- Birmingham
Interior Features
- Balcony
- Built-in Features
- Granite Counters
- Open Floorplan
- Pantry
- Recessed Lighting
- Unfurnished
- Wired for Sound
Laundry Features
- Gas Dryer Hookup
- Individual Room
- Inside
- Upper Level
- Washer Hookup
Levels
- Two
Living Area Source
- Assessor
Lockboxtype
- See Remarks
Lot Features
- 0-1 Unit/Acre
- Back Yard
- Front Yard
- Landscaped
- Lawn
- Park Nearby
- Yard
Other Structures
- Guest House
- Guest House Detached
Parcel Number
- 2287003032
Parking Features
- Driveway
- Paved
- Garage
- Street
Patio And Porch Features
- Concrete
- Covered
- Patio
- Patio Open
- Porch
- Rear Porch
- Roof Top
Pool Features
- Private
- Heated
- In Ground
Postalcodeplus4
- 3838
Property Type
- Single Family Residence
Property Condition
- Turnkey
- Updated/Remodeled
School District
- Los Angeles Unified
Security Features
- Carbon Monoxide Detector(s)
- Smoke Detector(s)
Sewer
- Public Sewer
Spa Features
- Private
- In Ground
Utilities
- Cable Available
- Electricity Available
- Natural Gas Available
- Phone Available
- Sewer Available
- Water Available
View
- City Lights
- Hills
- Mountain(s)
- Neighborhood
- Panoramic
- Pool
- Trees/Woods
- Valley
Views
- 13
Water Source
- Public
Year Built
- 1965
Year Built Source
- Public Records
Zoning
- LARE11

