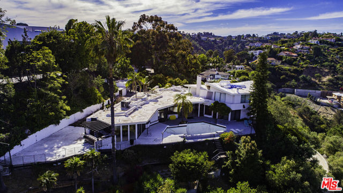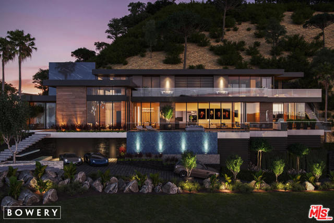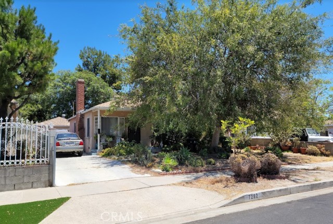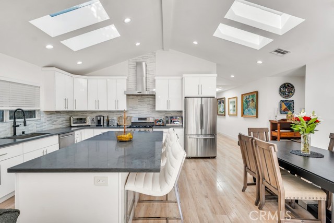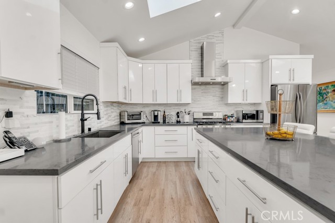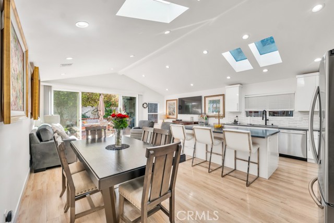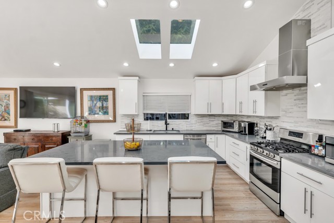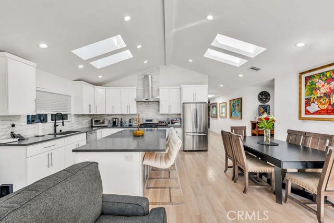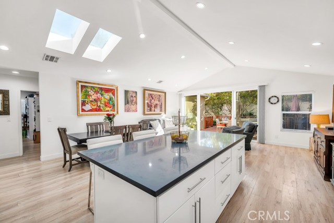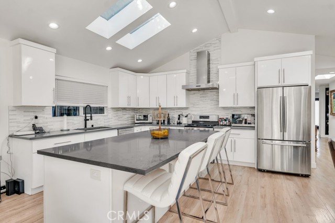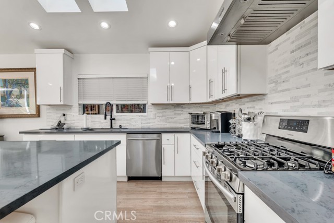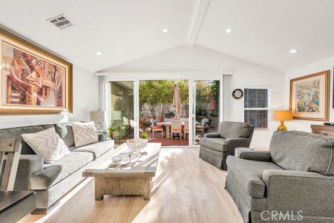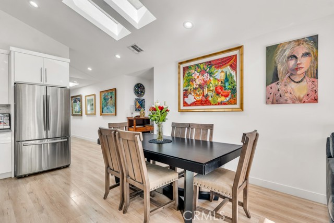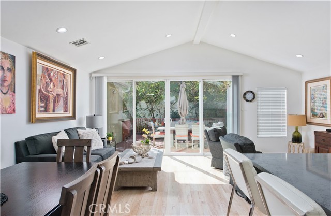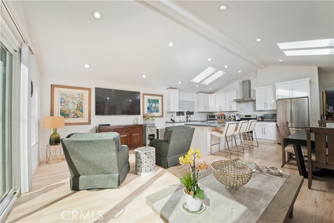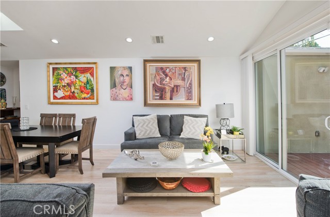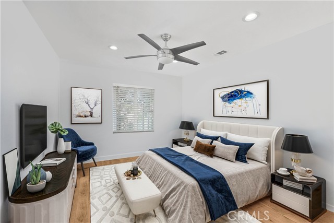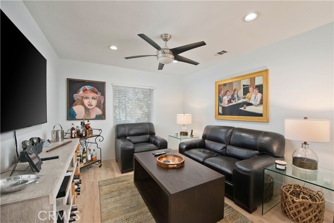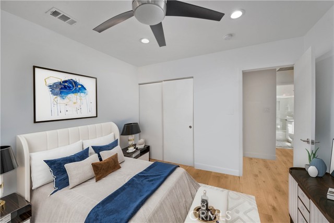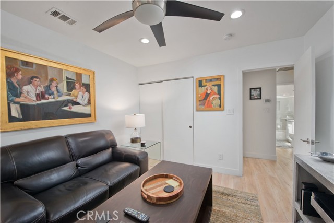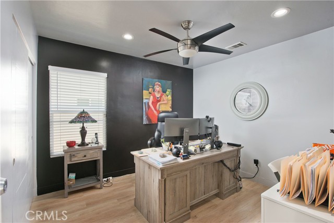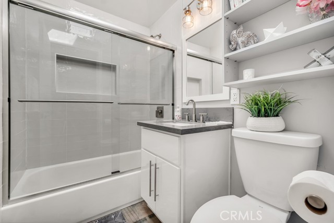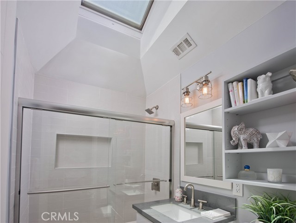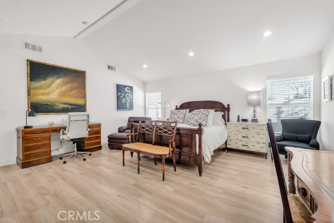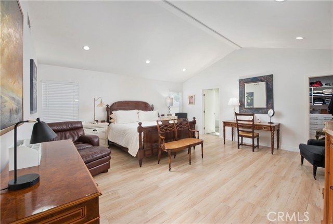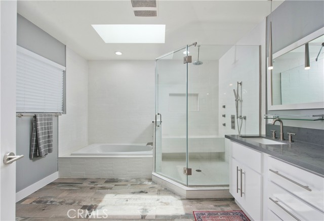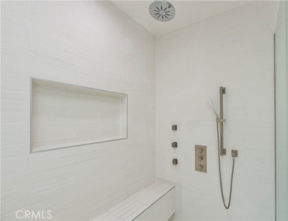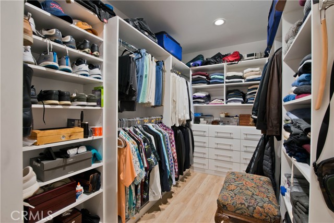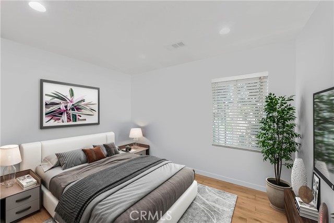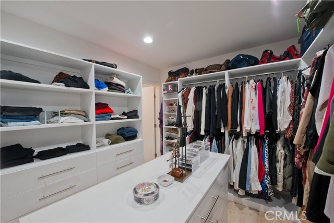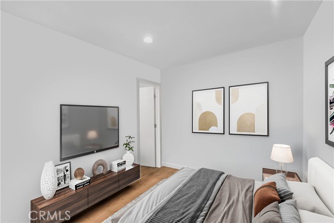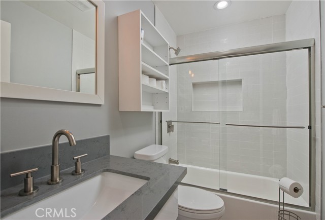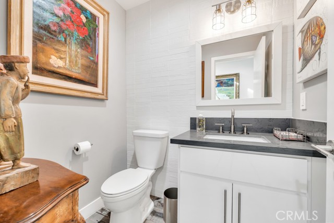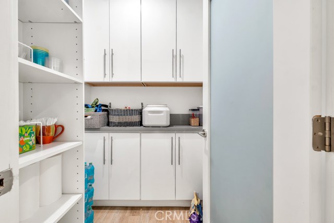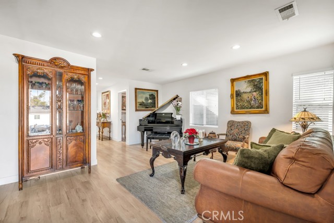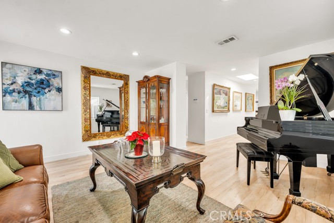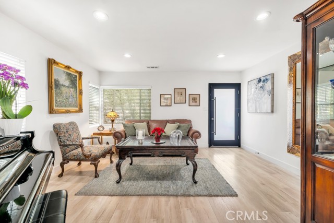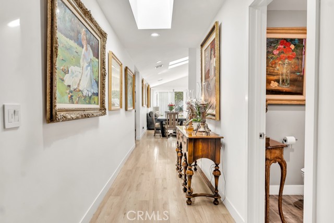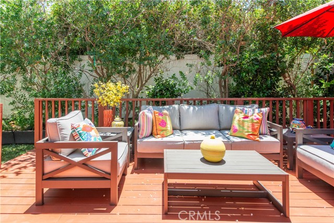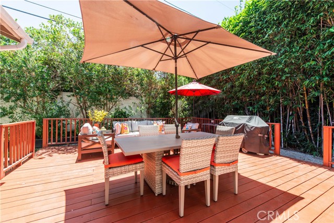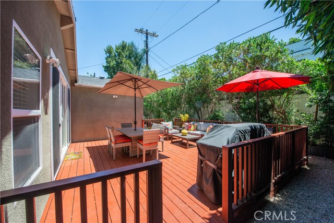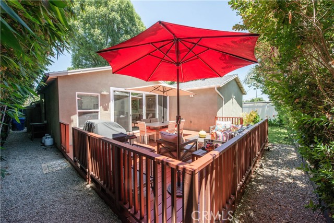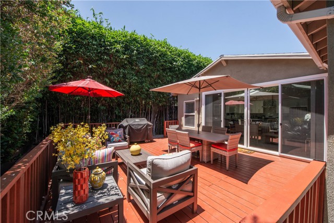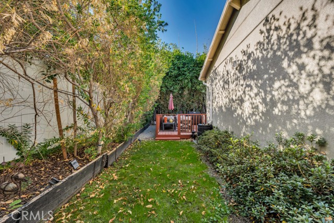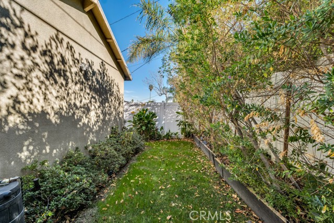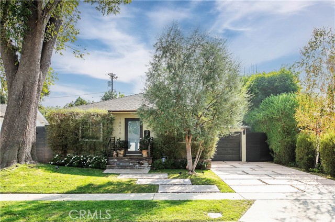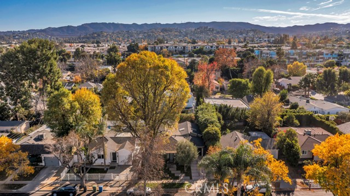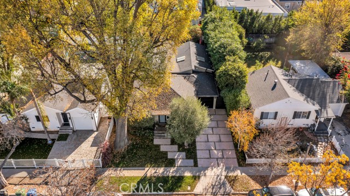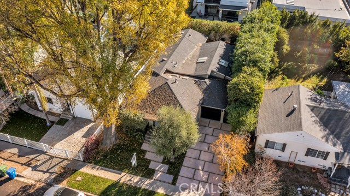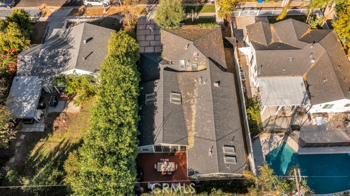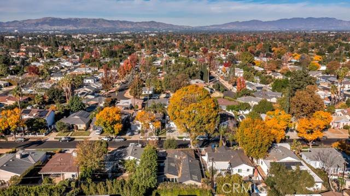18016 Collins Street, Encino, CA 91316
Contact Silva Babaian
Schedule A Showing
Request more information
- MLS#: SR24243518 ( Single Family Residence )
- Street Address: 18016 Collins Street
- Viewed: 1
- Price: $1,499,999
- Price sqft: $663
- Waterfront: Yes
- Wateraccess: Yes
- Year Built: 1949
- Bldg sqft: 2261
- Bedrooms: 4
- Total Baths: 4
- Full Baths: 3
- 1/2 Baths: 1
- Garage / Parking Spaces: 1
- Days On Market: 25
- Additional Information
- County: LOS ANGELES
- City: Encino
- Zipcode: 91316
- District: Los Angeles Unified
- Provided by: Pinnacle Estate Properties, Inc.
- Contact: Darren Darren

- DMCA Notice
-
DescriptionWelcome to your new home at 18016 Collins St a 4 bedroom, 4 bathroom retreat! From the moment you arrive, you'll be captivated by the charming curb appeal and the mature trees that provide a serene escape from city life. Step into the formal living room, which offers ample space for all your needs. The two front bedrooms are spacious, with full size closets, and share a beautifully appointed full bath off the hall. As you continue down the hall, the soaring vaulted ceilings in the great room draw your eye, while the four skylights over the kitchen flood the space with natural light. This great room is an entertainer's dream, featuring a chef's kitchen with stainless steel appliances and an oversized island. Relax in the family room and enjoy the view of the wood deck and mature trees through the wall to wall glass doors. The secondary suite has been transformed into an incredible walk in closet, complete with cabinetry all around and an island, as well as a full bathroom. The primary suite is equally impressive, with its enormous size, vaulted ceilings, walk in closet, and full bathroom featuring a double vanity, extra large shower, and separate jetted tub. Find your zen in the backyard, surrounded by mature trees and flowers. The wood deck offers plenty of space for entertaining, dining, barbecuing, and more. This home boasts unique features that set it apart, including a walk in pantry with built ins, a recessed bookshelf in the hallway, a finished garage with storage cabinets, newer fencing, an expansive deck, recessed lighting, vinyl flooring, double pane windows, soft closing cabinetry, linen closet, coat closet, skylights in bathroom and hall, and much more.
Property Location and Similar Properties
Features
Appliances
- Gas & Electric Range
- Refrigerator
Assessments
- Unknown
Association Fee
- 0.00
Commoninterest
- None
Common Walls
- No Common Walls
Construction Materials
- Stucco
Cooling
- Central Air
Country
- US
Days On Market
- 176
Direction Faces
- North
Fireplace Features
- None
Foundation Details
- Raised
Garage Spaces
- 1.00
Heating
- Central
Interior Features
- Open Floorplan
- Quartz Counters
- Recessed Lighting
Laundry Features
- In Garage
Levels
- One
Living Area Source
- Assessor
Lockboxtype
- None
Lot Features
- Back Yard
- Front Yard
Parcel Number
- 2159018016
Parking Features
- Driveway
- Concrete
- Garage Faces Front
- Garage - Single Door
Patio And Porch Features
- Deck
Pool Features
- None
Postalcodeplus4
- 1031
Property Type
- Single Family Residence
Property Condition
- Additions/Alterations
- Turnkey
School District
- Los Angeles Unified
Sewer
- Sewer Paid
Spa Features
- None
View
- None
Virtual Tour Url
- https://www.hshprodmls2.com/18016collinsst
Water Source
- Public
Window Features
- Double Pane Windows
Year Built
- 1949
Year Built Source
- Assessor
Zoning
- LAR1

