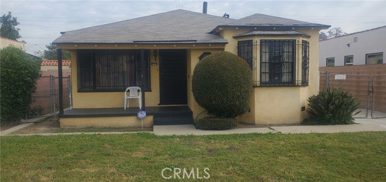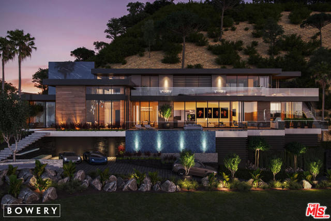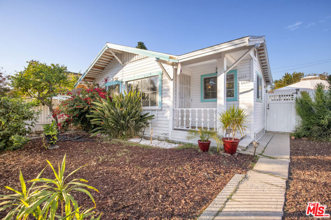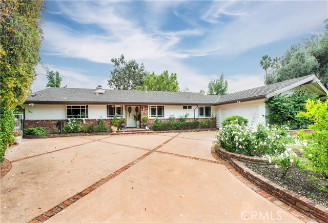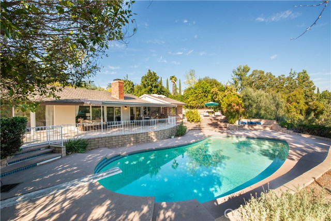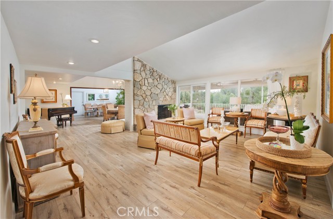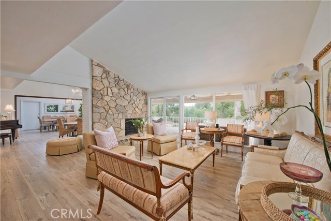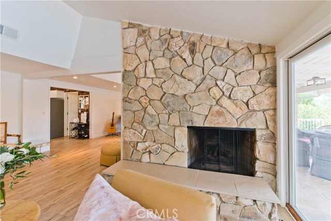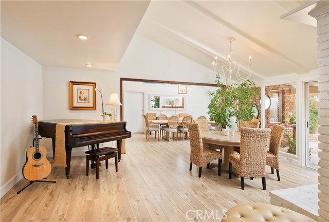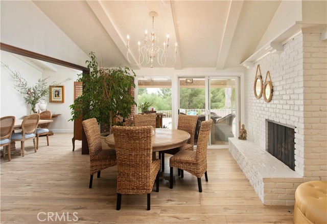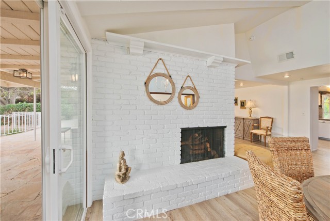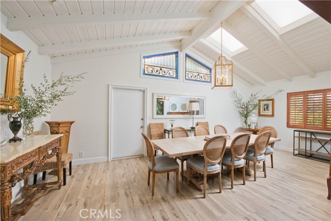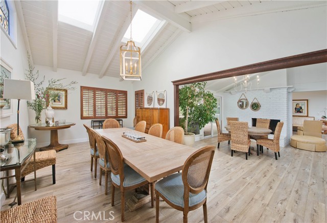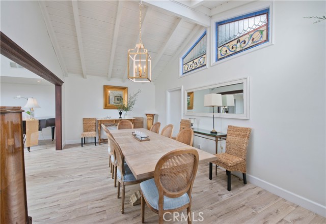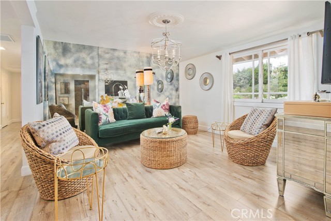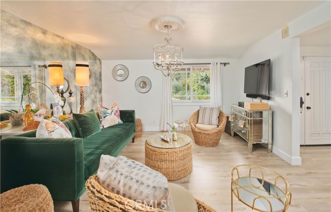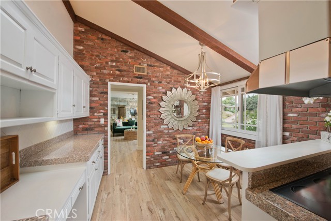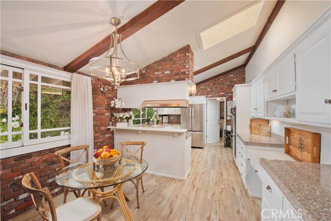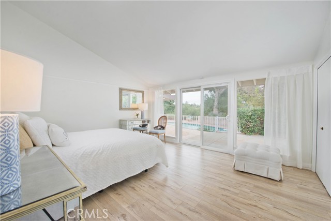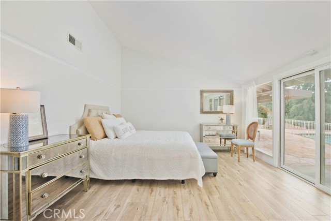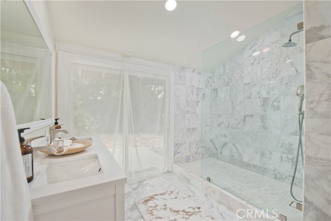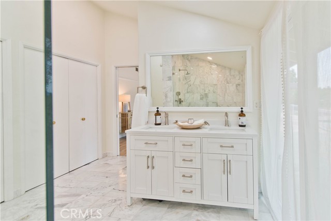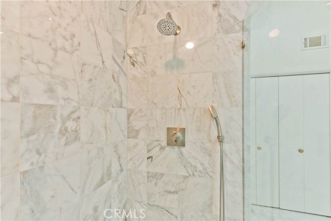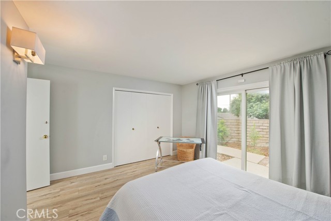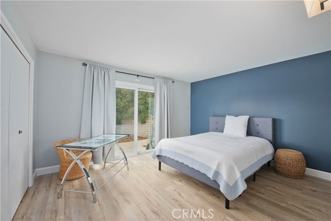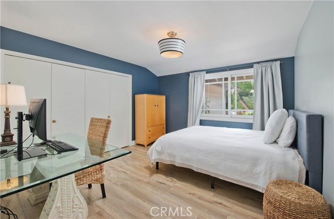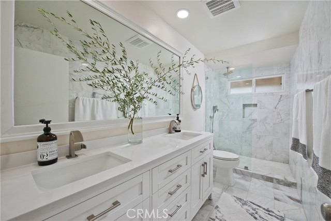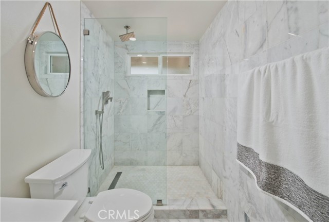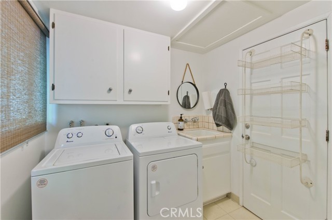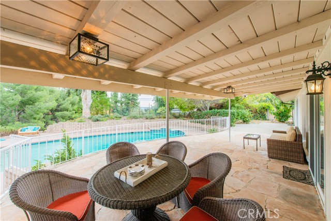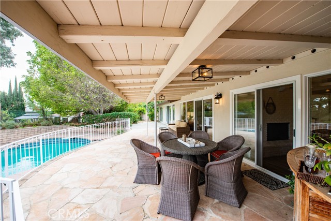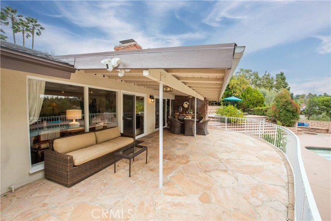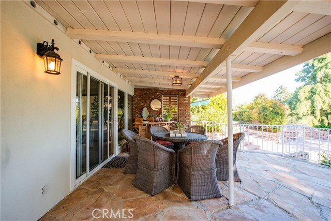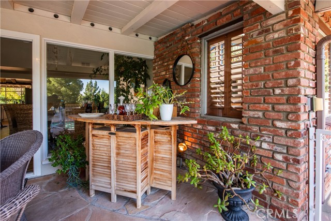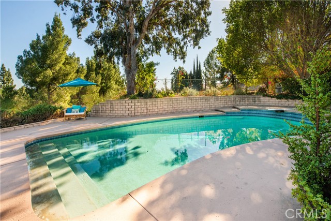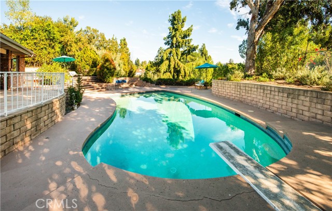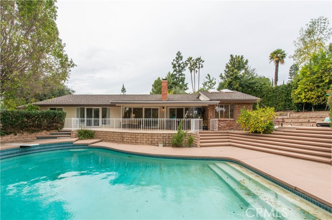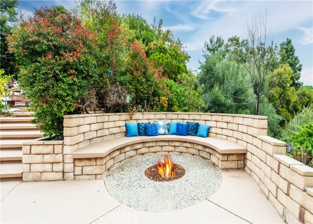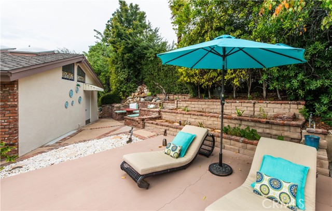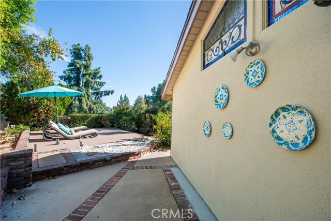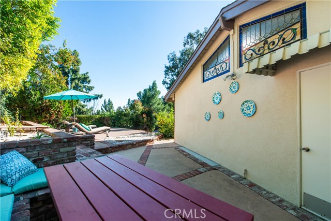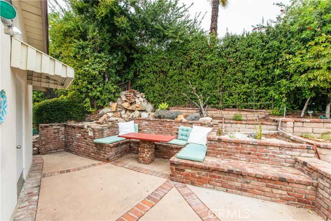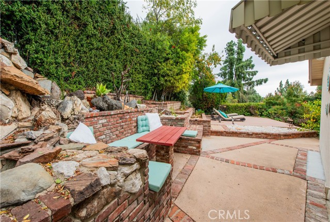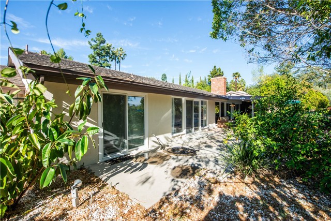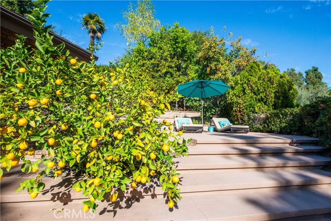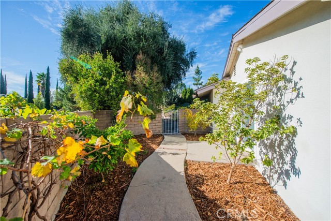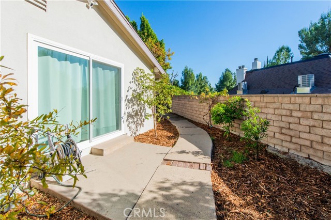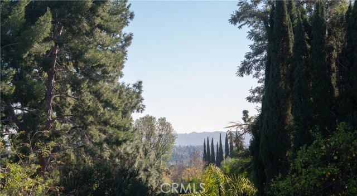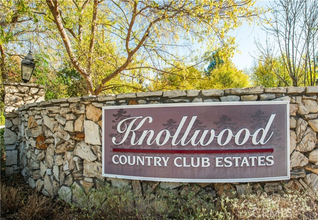16722 Knollwood Drive, Granada Hills, CA 91344
Contact Silva Babaian
Schedule A Showing
Request more information
- MLS#: SR24243327 ( Single Family Residence )
- Street Address: 16722 Knollwood Drive
- Viewed: 13
- Price: $1,499,999
- Price sqft: $544
- Waterfront: No
- Year Built: 1961
- Bldg sqft: 2759
- Bedrooms: 4
- Total Baths: 3
- Full Baths: 3
- Garage / Parking Spaces: 2
- Days On Market: 128
- Additional Information
- County: LOS ANGELES
- City: Granada Hills
- Zipcode: 91344
- District: Los Angeles Unified
- Elementary School: BUTOVE
- Middle School: BUTOVE
- High School: BUTOVE
- Provided by: Pinnacle Estate Properties, Inc.
- Contact: Diana Diana

- DMCA Notice
-
DescriptionCome and experience elevated living in Knollwood Country Club Estates. Tucked away from the street, this impressive single story estate offers unparalleled privacy while backing onto the 4th hole of the Knollwood Golf Course. Designed for the discerning entertainer, this exquisite custom home seamlessly blends Mid Century touches with modern sophistication, creating a truly unique retreat. The floor to ceiling windows, skylights, windows and plentiful sliders throughout allow for stunning natural light to fill the home. Open concept living with formal living, dining and family rooms that flow effortlessly together, enhanced by vaulted ceilings, double sided fireplace and lavish windows that overlook the oversized covered patio and tops of the golf course trees, allows for an amazing indoor/outdoor feeling. Bright eat in kitchen offers granite counters, bay window, skylight and plenty of storage. Adjacent to the kitchen is a convenient and functional service porch complete with half bath, pantry, laundry area and door that leads out to the rear yard. Impressive primary suite sanctuary overlooking the pool, includes a remodeled bathroom with dual sink, oversized shower, dual closets and dual private access to backyard. Both secondary bedrooms are generously sized, with one offering private outdoor access. Modern and updated hall bath also offers dual sinks and a walk in shower. The private 18,002 sq/ft lot offers a mixture of outdoor living from a sparkling pool, firepit seating area, large covered patio, peek a boo views and side yard teeming with fruit trees: lemon, lime, pomegranate, tangerine, orange, guava and grapevines. In addition to the impressive driveway that has generous parking, there is a finished 2 car garage. The architecture of this estate with multiple living areas provides endless possibilities for customization. This home invites you to enjoy the perfect balance of luxurious indoor living and serene outdoor beauty. Call today for more information or to schedule a showing.
Property Location and Similar Properties
Features
Appliances
- Dishwasher
- Double Oven
- Electric Cooktop
- Water Heater
- Water Purifier
Assessments
- Unknown
Association Amenities
- Call for Rules
- Security
Association Fee
- 579.00
Association Fee Frequency
- Annually
Commoninterest
- None
Common Walls
- No Common Walls
Construction Materials
- Stucco
- Wood Siding
Cooling
- Central Air
Country
- US
Days On Market
- 25
Door Features
- Double Door Entry
- Service Entrance
- Sliding Doors
Eating Area
- Breakfast Nook
- Dining Room
Elementary School
- BUTOVE
Elementaryschool
- Buyer to Verify
Fireplace Features
- Dining Room
- Living Room
Flooring
- Tile
- Vinyl
Foundation Details
- Raised
- Slab
Garage Spaces
- 2.00
Heating
- Central
High School
- BUTOVE
Highschool
- Buyer to Verify
Interior Features
- Cathedral Ceiling(s)
- Granite Counters
- Open Floorplan
- Pantry
- Recessed Lighting
Laundry Features
- Individual Room
- Inside
Levels
- One
Living Area Source
- Assessor
Lockboxtype
- None
Lot Features
- Lot 10000-19999 Sqft
- On Golf Course
Middle School
- BUTOVE
Middleorjuniorschool
- Buyer to Verify
Parcel Number
- 2609018007
Parking Features
- Driveway
- Garage
Patio And Porch Features
- Covered
- Patio
- Porch
Pool Features
- Private
- In Ground
Postalcodeplus4
- 2623
Property Type
- Single Family Residence
Roof
- Composition
School District
- Los Angeles Unified
Security Features
- Carbon Monoxide Detector(s)
- Smoke Detector(s)
Sewer
- Public Sewer
Spa Features
- None
Utilities
- Electricity Connected
- Natural Gas Connected
- Sewer Connected
- Water Connected
View
- Golf Course
- Peek-A-Boo
- Trees/Woods
Views
- 13
Virtual Tour Url
- https://my.matterport.com/show/?m=jH2okYRBzVm&brand=0
Water Source
- Public
Window Features
- Bay Window(s)
- Double Pane Windows
- Skylight(s)
- Stained Glass
Year Built
- 1961
Year Built Source
- Assessor
Zoning
- LARA

