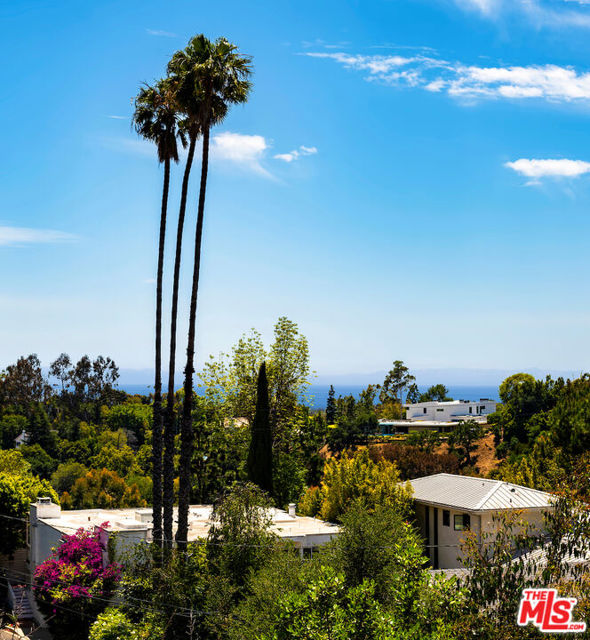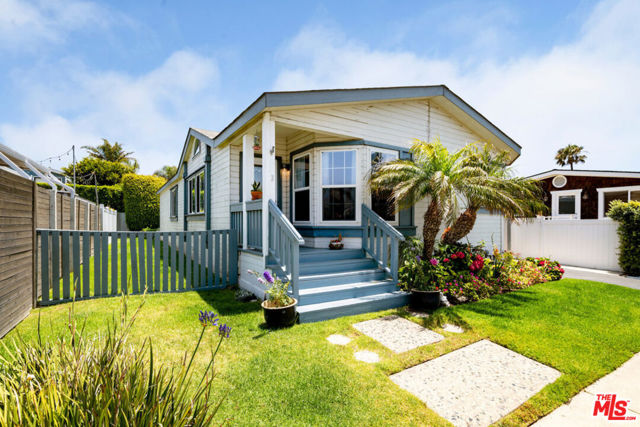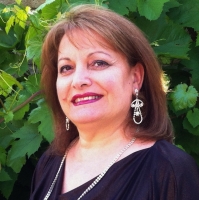1835 Crescent Heights Boulevard, Los Angeles, CA 90069
Contact Silva Babaian
Schedule A Showing
Request more information
- MLS#: 24466067 ( Single Family Residence )
- Street Address: 1835 Crescent Heights Boulevard
- Viewed: 3
- Price: $4,679,000
- Price sqft: $1,785
- Waterfront: No
- Year Built: 1977
- Bldg sqft: 2622
- Bedrooms: 3
- Total Baths: 5
- Full Baths: 3
- 1/2 Baths: 2
- Garage / Parking Spaces: 4
- Days On Market: 121
- Additional Information
- County: LOS ANGELES
- City: Los Angeles
- Zipcode: 90069
- Provided by: Coldwell Banker Realty
- Contact: Ron Ron

- DMCA Notice
-
DescriptionPerched on over 220 feet of panoramic promontory frontage, this exceptional secure, private retreat captures 360 degree views stretching from Downtown Los Angeles to the Pacific Ocean. This home stands as a reflection of post modernist Spanish architectural design, (Richard D. Stoddard, AIA) echoing the soaring planes and expressive forms that defined Los Angeles 20th century architecture of the era. Set high above an exclusive planned community on a gated driveway promontory just above the iconic Chateau Marmont, this stunning property seamlessly blends historical inspiration with modern sophistication. Offering unparalleled VIEWS, a POOL & SPA, this residence is an art collector's dream. Located on a tranquil cul de sac only minutes from the vibrant Sunset Strip, it provides a peaceful sanctuary with sweeping vistas and refreshing ocean breezes. The home's expansive, gallery like spaces have undergone a meticulous, museum quality renovation using the finest materials and designer fixtures. A recent bare studs remodel highlights the home's wide plank oak hardwood floors and soaring 20+ ft vaulted ceilings, creating an inviting ambiance perfect for showcasing large art. Every major room opens onto sun drenched terraces, offering breathtaking views of Downtown LA, the cityscape, and the Pacific Ocean. The state of the art kitchen is a chef's dream, designed for both culinary creativity and elegant entertaining. Featuring top of the line appliances, including an eight burner double oven Wolf range, two sinks, and a generous center prep island, this space becomes a gathering place where entertaining and cuisine converge. Outside, the heated 35 ft pool and in ground spa form a private retreat with expansive views, making this an ideal setting for outdoor living and secluded entertaining. The home's two primary suites one up and one down and an additional en suite third bedroom provide ample space for guests or personal escapes, each featuring large walk in closets designed for both style and practicality. The oversized, fully finished two car garage offers versatility as a home gym, studio, or creative space, adding further dimension to this thoughtfully designed residence. With all systems upgraded, including a new roof, windows, electrical, plumbing, drywall and beautifully landscaped grounds, this home is truly move in ready. Embodying the best of Spanish inspired architecture and the artistic spirit of Los Angeles, this extraordinary residence offers a perfect blend of luxury and creativity. It stands as a serene yet connected haven, moments away from all Hollywood Studios, West Hollywood, Beverly Hills, and the famed Sunset Strip. Discover a home where timeless design and contemporary vision come together in perfect harmony. Shown by appointment only. Call or text only no email. The property can be sold furnished.
Property Location and Similar Properties
Features
Accessibility Features
- Doors - Swing In
- 32 Inch Or More Wide Doors
Appliances
- Dishwasher
- Disposal
- Refrigerator
- Vented Exhaust Fan
- Double Oven
- Microwave
- Range Hood
- Range
Association Fee
- 0.00
Common Walls
- No Common Walls
Construction Materials
- Stucco
Cooling
- Central Air
Country
- US
Direction Faces
- South
Door Features
- Double Door Entry
- French Doors
- Insulated Doors
- Sliding Doors
Eating Area
- Breakfast Counter / Bar
- Dining Room
Entry Location
- Main Level
Fencing
- Wire
Fireplace Features
- Living Room
- Gas Starter
- Gas
Flooring
- Wood
- Tile
Foundation Details
- Slab
Garage Spaces
- 2.00
Heating
- Central
Interior Features
- Cathedral Ceiling(s)
- Open Floorplan
- Recessed Lighting
- High Ceilings
Laundry Features
- Washer Included
- Dryer Included
- Inside
- Individual Room
Levels
- Multi/Split
Living Area Source
- Taped
Lockboxtype
- None
Lot Dimensions Source
- Assessor
Parcel Number
- 5556007029
Parking Features
- Driveway Down Slope From Street
- Direct Garage Access
- Garage Door Opener
- Concrete
- Side by Side
- Street
- Gated
- Garage - Two Door
- Private
Patio And Porch Features
- Covered
- Patio Open
Pool Features
- Exercise Pool
- Fenced
- In Ground
- Private
Postalcodeplus4
- 1606
Property Type
- Single Family Residence
Property Condition
- Updated/Remodeled
Security Features
- Carbon Monoxide Detector(s)
- Fire and Smoke Detection System
- Gated Community
- Smoke Detector(s)
Sewer
- Other
Spa Features
- In Ground
- Private
Uncovered Spaces
- 2.00
View
- City Lights
- Landmark
- Ocean
- Panoramic
- Pool
- Mountain(s)
Window Features
- Double Pane Windows
- Skylight(s)
- Blinds
Year Built
- 1977
Year Built Source
- Assessor
Zoning
- LARE9






