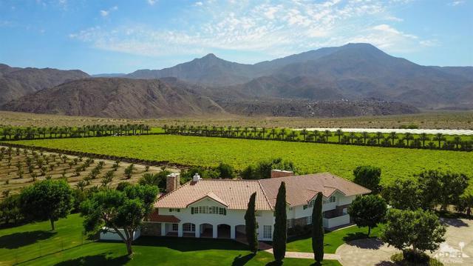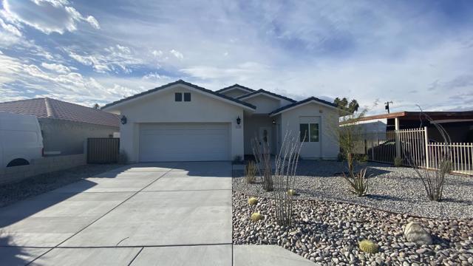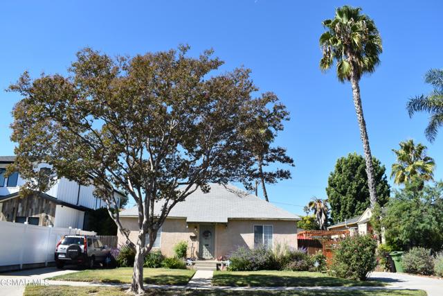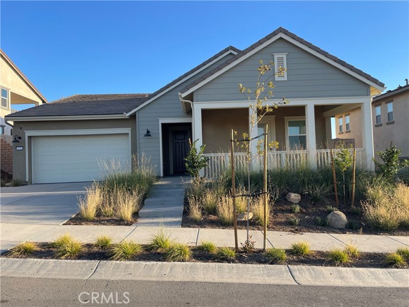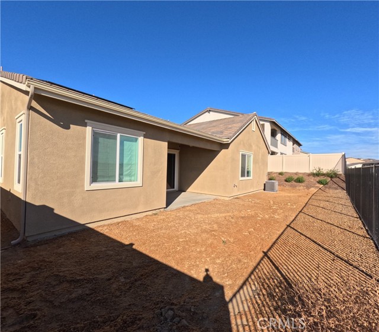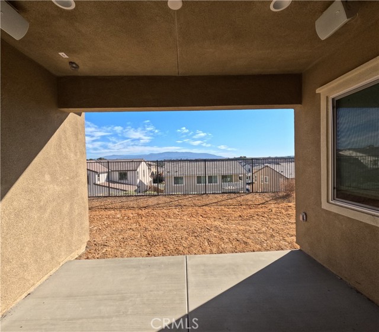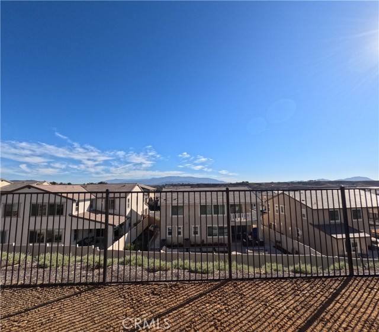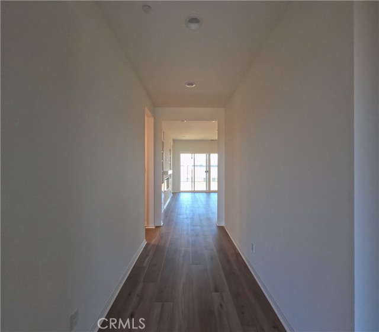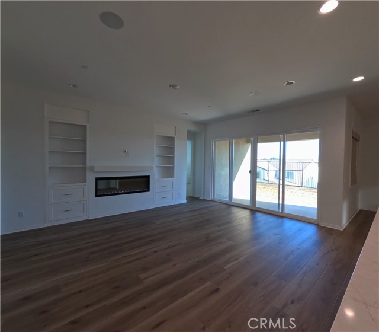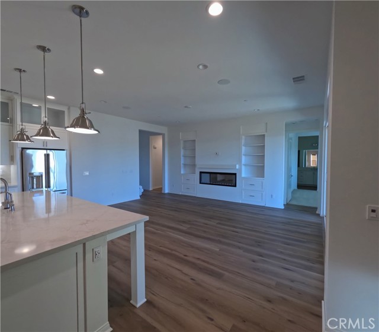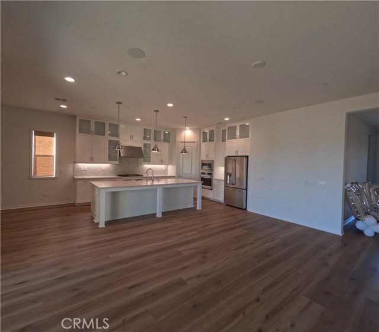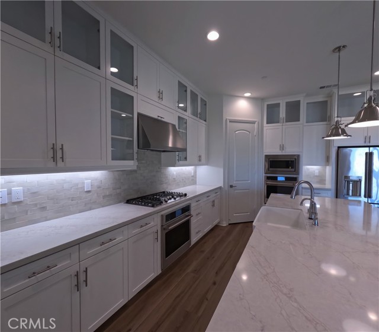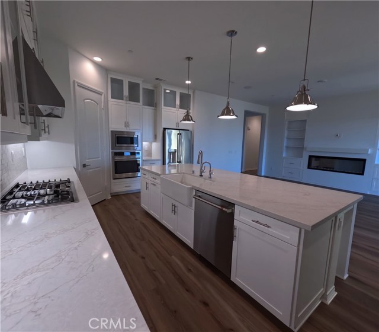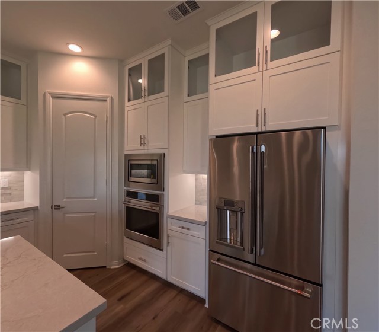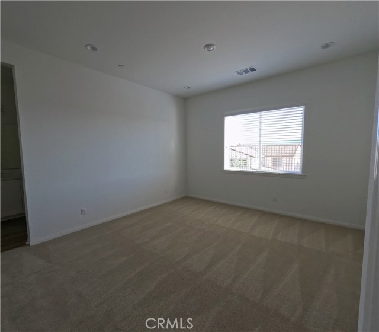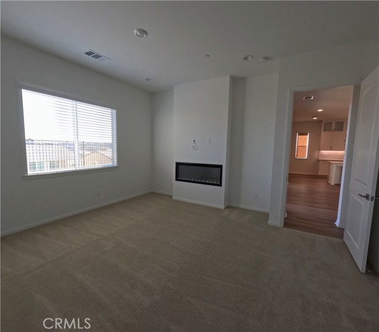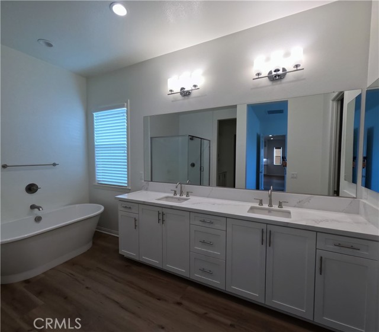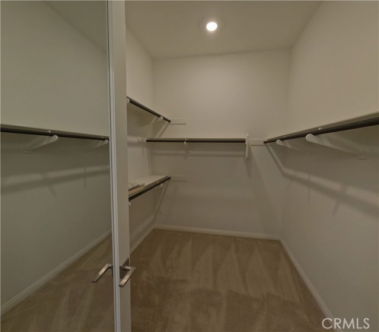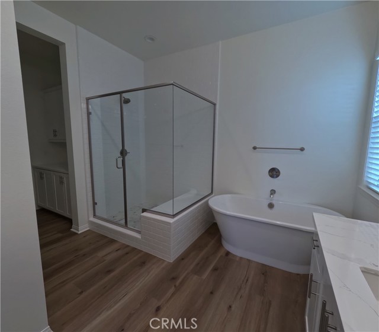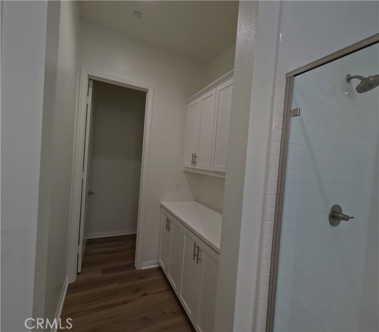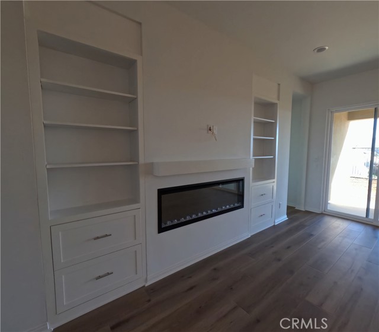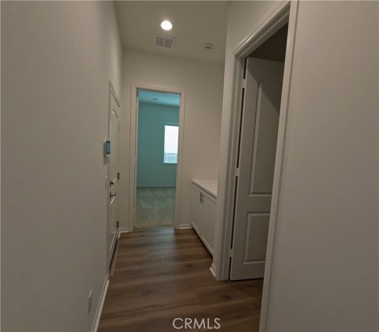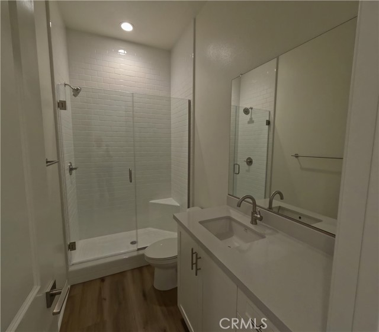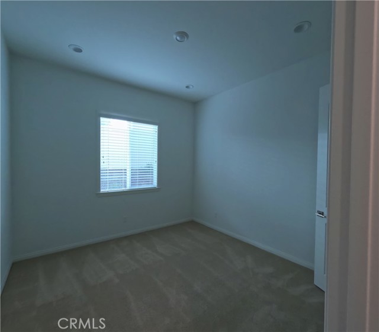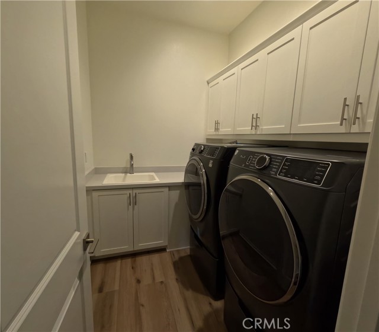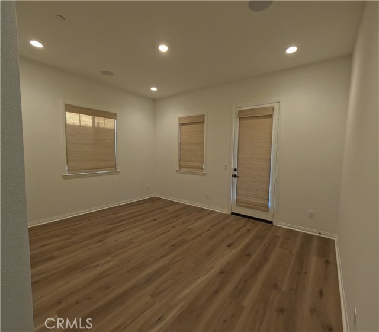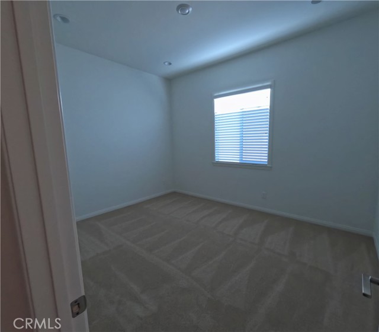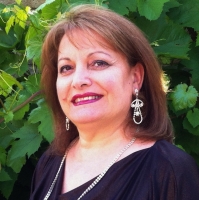39550 Lupine Drive, Temecula, CA 92591
Contact Silva Babaian
Schedule A Showing
Request more information
- MLS#: SW24242707 ( Single Family Residence )
- Street Address: 39550 Lupine Drive
- Viewed: 20
- Price: $1,073,186
- Price sqft: $479
- Waterfront: Yes
- Wateraccess: Yes
- Year Built: 2024
- Bldg sqft: 2241
- Bedrooms: 3
- Total Baths: 3
- Full Baths: 3
- Garage / Parking Spaces: 4
- Days On Market: 83
- Additional Information
- County: RIVERSIDE
- City: Temecula
- Zipcode: 92591
- District: Temecula Unified
- Elementary School: RANVIS
- Middle School: MARGAR
- Provided by: Woodside Homes
- Contact: David David

- DMCA Notice
-
DescriptionStep into a world of unparalleled luxury with this stunning single story 3 bedroom, 3 bath home, complete with a spacious office, thoughtfully designed to blend elegance and functionality. Featuring premium upgrades and designer finishes that exude sophistication at every turn, this open concept design effortlessly unites the living, dining, and gourmet kitchen areas, all equipped with state of the art appliances, abundant storage, and sleek countertops, creating an ideal space for culinary creativity. The luxurious primary suite offers a tranquil retreat, complete with a spa inspired bathroom and a generous walk in closet, ensuring ultimate privacy and comfort. Every corner of this home is enhanced by high end materials and designer touches that elevate the living experience. Natural light pours in through strategically placed windows, filling each room with warmth and airiness. Built with energy efficient elements, this home offers both sustainability and cost savings. Outside, the large rear yard provides the perfect setting for relaxation or entertaining. Located in a prime area close to schools, parks, shopping, and more, this gem is ready for you to move in and make it your own. Seize the opportunity to embrace your dream lifestyle today!
Property Location and Similar Properties
Features
Appliances
- Built-In Range
- Convection Oven
- Dishwasher
- Double Oven
- Electric Oven
- ENERGY STAR Qualified Appliances
- ENERGY STAR Qualified Water Heater
- Disposal
- Gas Oven
- Gas Cooktop
- Gas Water Heater
- High Efficiency Water Heater
- Microwave
- Range Hood
- Refrigerator
- Tankless Water Heater
- Vented Exhaust Fan
- Water Line to Refrigerator
Architectural Style
- Cape Cod
Assessments
- Special Assessments
- CFD/Mello-Roos
Association Amenities
- Pool
- Spa/Hot Tub
- Sauna
- Fire Pit
- Barbecue
- Outdoor Cooking Area
- Picnic Area
- Playground
Association Fee
- 227.00
Association Fee Frequency
- Monthly
Builder Model
- Plan 1
Builder Name
- Woodside Homes
Commoninterest
- Planned Development
Common Walls
- No Common Walls
Construction Materials
- Blown-In Insulation
- Concrete
- Drywall Walls
- Ducts Professionally Air-Sealed
- Spray Foam Insulation
- Stucco
Cooling
- Central Air
- ENERGY STAR Qualified Equipment
- High Efficiency
Country
- US
Days On Market
- 78
Door Features
- ENERGY STAR Qualified Doors
- Insulated Doors
- Sliding Doors
Eating Area
- Breakfast Counter / Bar
- Breakfast Nook
- In Kitchen
Electric
- Electricity - On Property
- Photovoltaics on Grid
Elementary School
- RANVIS
Elementaryschool
- Rancho Vista
Entry Location
- Ground Floor
Exclusions
- None
Fencing
- Block
- Vinyl
Fireplace Features
- Electric
- Great Room
Flooring
- Carpet
- Laminate
Foundation Details
- Permanent
- Pillar/Post/Pier
Garage Spaces
- 2.00
Green Water Conservation
- Water-Smart Landscaping
Heating
- ENERGY STAR Qualified Equipment
- Forced Air
- High Efficiency
- Natural Gas
Inclusions
- All Furnishings
Interior Features
- Built-in Features
- Living Room Deck Attached
- Open Floorplan
- Pantry
- Quartz Counters
- Recessed Lighting
Laundry Features
- Dryer Included
- Gas Dryer Hookup
- Individual Room
- Inside
- Upper Level
- Washer Hookup
- Washer Included
Levels
- One
Lockboxtype
- Supra
Lockboxversion
- Supra BT LE
Lot Dimensions Source
- Builder
Lot Features
- Back Yard
- Front Yard
- Landscaped
- Sprinklers Drip System
- Up Slope from Street
- Yard
Middle School
- MARGAR
Middleorjuniorschool
- Margarita
Parcel Number
- 964880007
Parking Features
- Direct Garage Access
- Driveway Level
- Driveway Up Slope From Street
- Garage Faces Front
- Garage - Single Door
- Garage Door Opener
- Side by Side
- Street
Patio And Porch Features
- Concrete
- Covered
- Deck
- Patio
- Patio Open
- Front Porch
Pool Features
- Association
- Community
- Heated
Property Type
- Single Family Residence
Property Condition
- Turnkey
Road Frontage Type
- City Street
Road Surface Type
- Paved
Roof
- Concrete
School District
- Temecula Unified
Security Features
- Carbon Monoxide Detector(s)
- Fire Sprinkler System
- Security System
- Smoke Detector(s)
Sewer
- Public Sewer
Spa Features
- Association
- Community
- In Ground
Subdivision Name Other
- Sommers Bend
Uncovered Spaces
- 2.00
Utilities
- Cable Available
- Electricity Connected
- Natural Gas Connected
- Phone Available
- Sewer Connected
- Underground Utilities
- Water Connected
View
- Mountain(s)
Views
- 20
Water Source
- Public
Window Features
- Double Pane Windows
- ENERGY STAR Qualified Windows
- Low Emissivity Windows
- Screens
Year Built
- 2024
Year Built Source
- Builder

