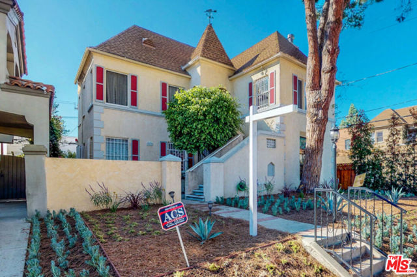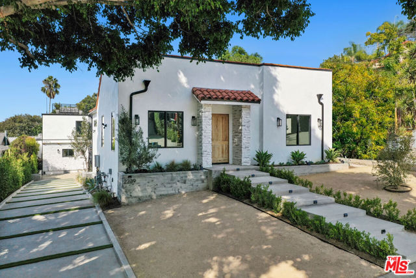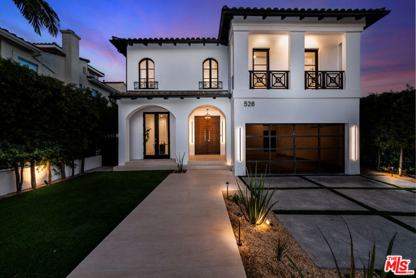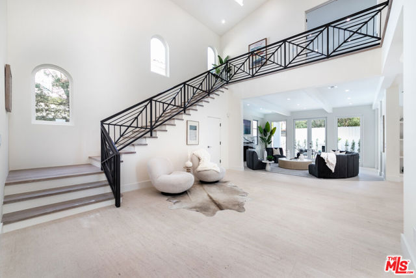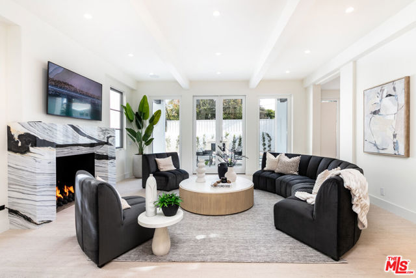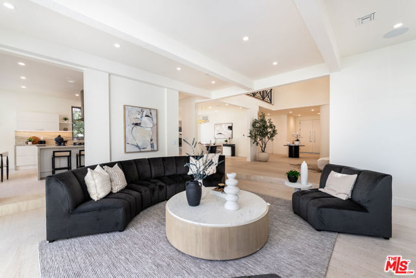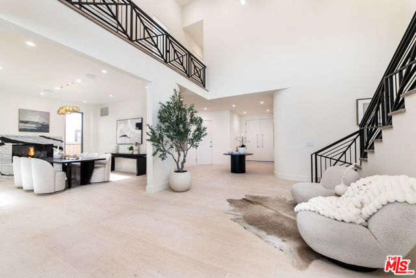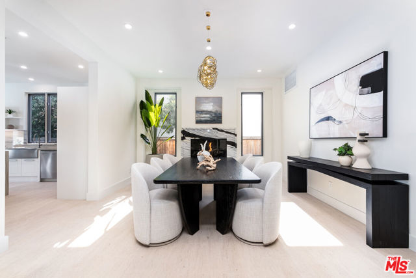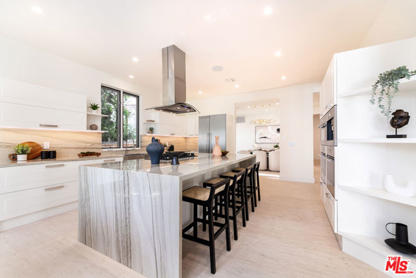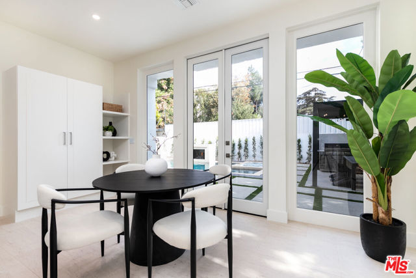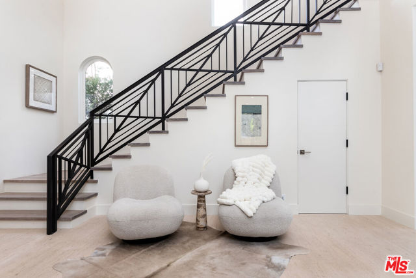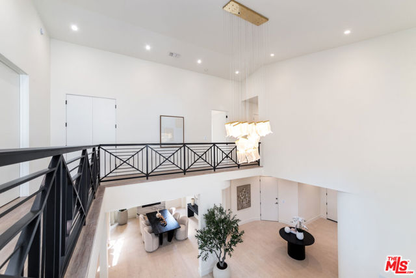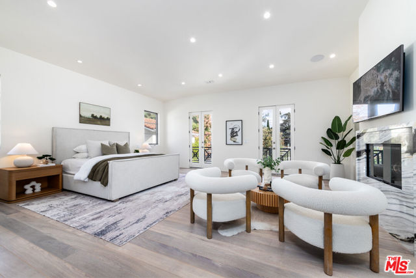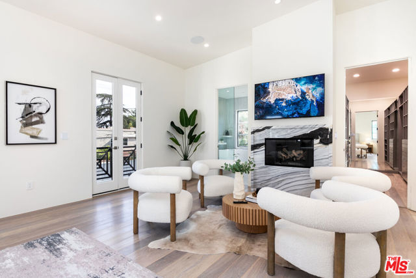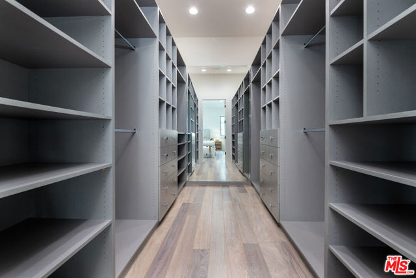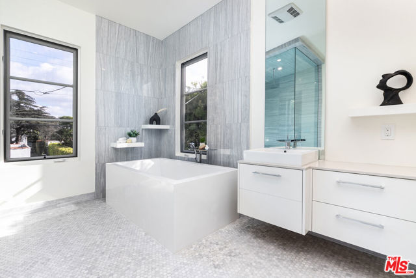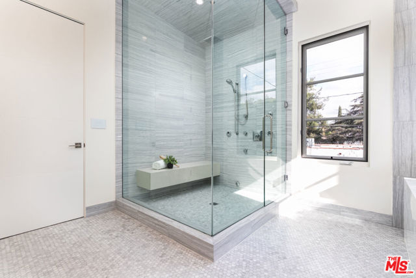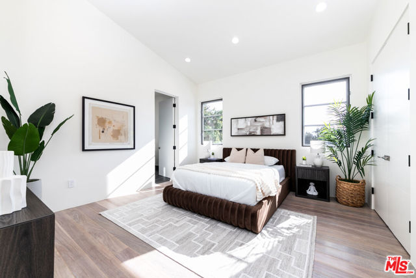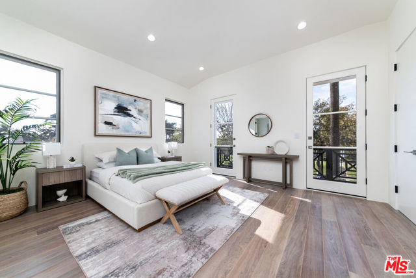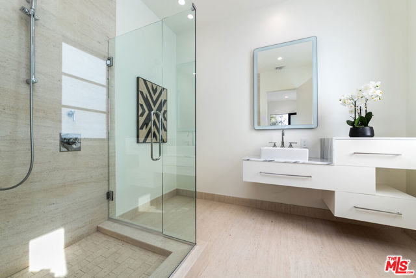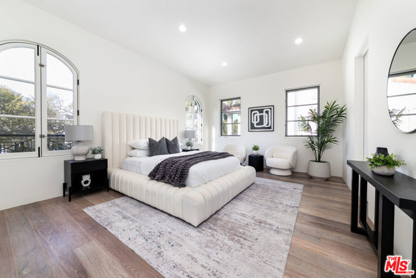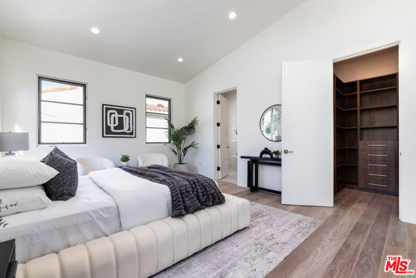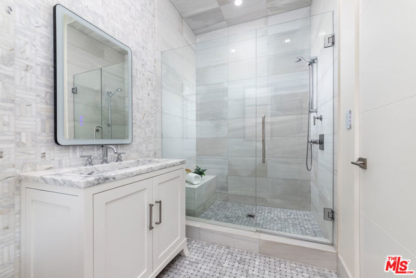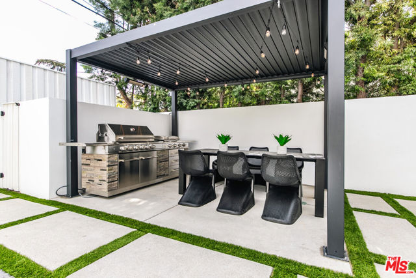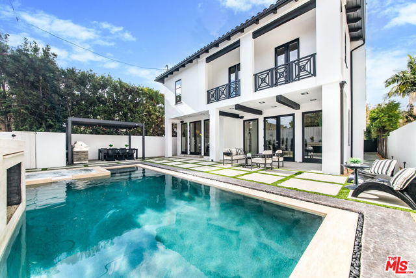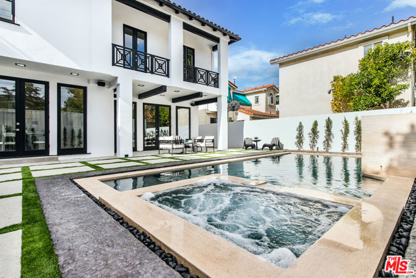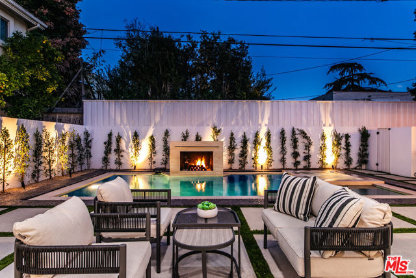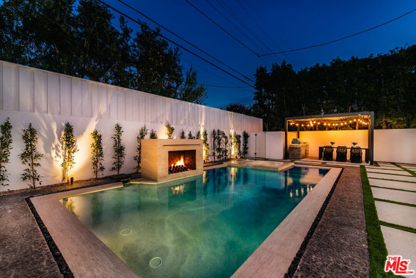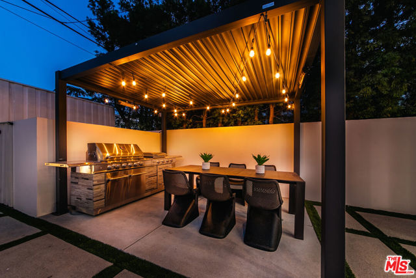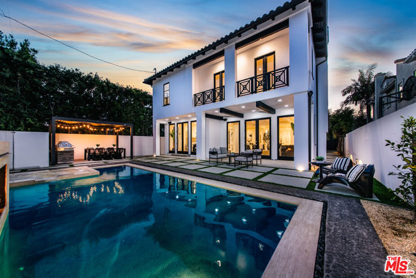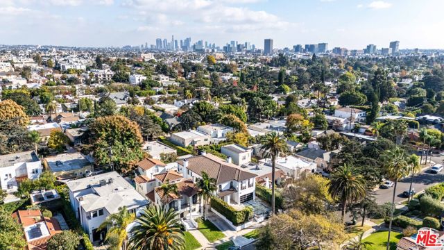526 Plymouth Boulevard, Los Angeles, CA 90004
Contact Silva Babaian
Schedule A Showing
Request more information
- MLS#: 24468579 ( Single Family Residence )
- Street Address: 526 Plymouth Boulevard
- Viewed: 3
- Price: $4,500,000
- Price sqft: $1,053
- Waterfront: No
- Year Built: 2008
- Bldg sqft: 4273
- Bedrooms: 5
- Total Baths: 6
- Full Baths: 5
- 1/2 Baths: 1
- Garage / Parking Spaces: 4
- Days On Market: 130
- Additional Information
- County: LOS ANGELES
- City: Los Angeles
- Zipcode: 90004
- Provided by: Douglas Elliman
- Contact: Dena Dena

- DMCA Notice
-
DescriptionWelcome to this exquisitely renovated Mediterranean style home in the heart of Larchmont, where timeless elegance meets modern sophistication. Thoughtfully designed for both entertaining and comfortable living, this gated residence features a bright, open layout with a spacious great room, an elegant dining area, and a gourmet kitchen outfitted with top of the line Miele and Bosch appliances. The main floor and outdoor areas are adorned with beautiful Moyca Creme limestone, enhancing the home's seamless indoor outdoor transitions and refined finishes.Upstairs, you'll find 4 generously sized en suite bedrooms, featuring rich wood flooring, each offering privacy and comfort. The expansive primary suite is a luxurious retreat, complete with a spa like full bathroom, a spacious walk in closet, a cozy sitting area, and a private balcony. A versatile guest bedroom/office is conveniently located on the main level. The home also features modern amenities, including a Sonos zoned audio system for indoor and outdoor spaces and Iotty lighting control throughout, ensuring convenience and luxury at your fingertips. The backyard is a true entertainer's paradise, featuring a sparkling pool, spa, and a stylish alfresco dining area perfect for hosting or unwinding in your private oasis. Ideally situated near Larchmont Village, Paramount Studios, and some of LA's best dining and shopping, this home delivers the quintessential Los Angeles lifestyle.
Property Location and Similar Properties
Features
Appliances
- Barbecue
- Dishwasher
- Disposal
- Microwave
- Refrigerator
Architectural Style
- Mediterranean
Common Walls
- No Common Walls
Cooling
- Central Air
Country
- US
Fireplace Features
- Gas
- Great Room
- Dining Room
Flooring
- Tile
- Wood
Garage Spaces
- 2.00
Heating
- Central
Laundry Features
- Upper Level
- In Closet
Levels
- Two
Other Structures
- Gazebo
Parcel Number
- 5523029014
Parking Features
- Driveway
- Garage - Two Door
Pool Features
- In Ground
- Waterfall
Postalcodeplus4
- 1411
Property Type
- Single Family Residence
Property Condition
- Updated/Remodeled
Security Features
- Automatic Gate
- Fire and Smoke Detection System
- Gated Community
- Smoke Detector(s)
Spa Features
- In Ground
Uncovered Spaces
- 2.00
View
- None
Virtual Tour Url
- https://youtu.be/RhzsZI9sp4Y
Year Built
- 2008
Zoning
- LAR1

