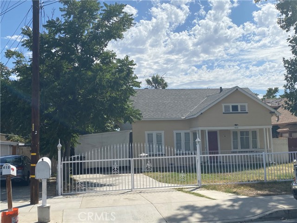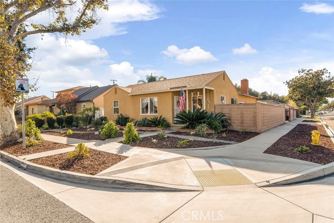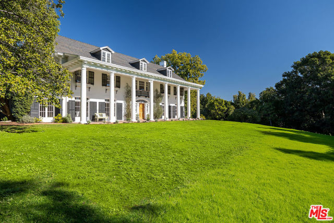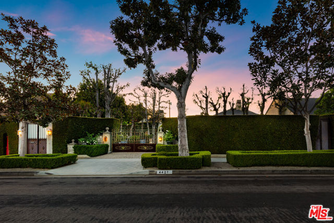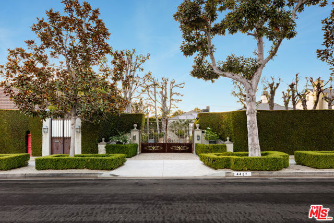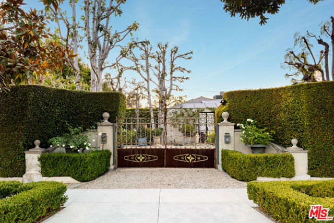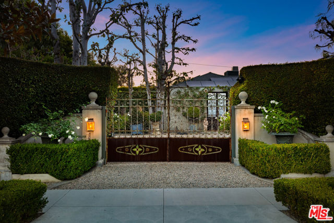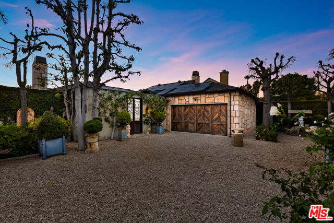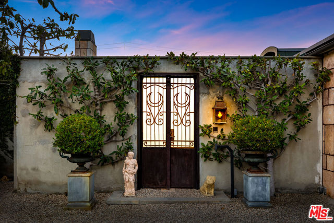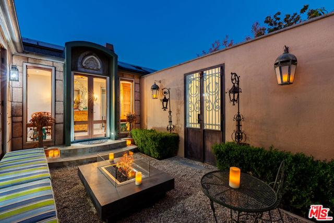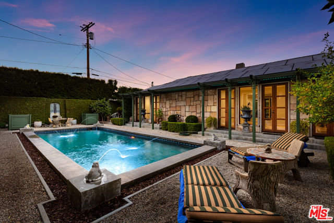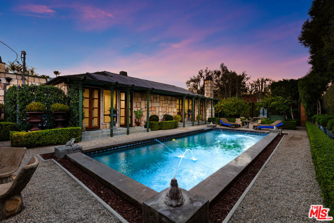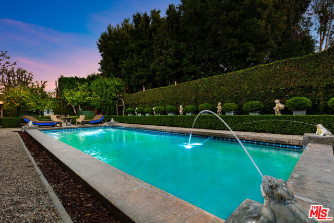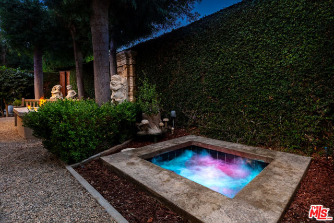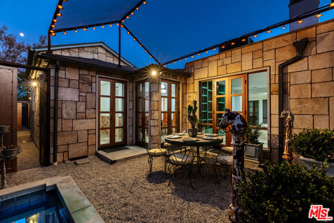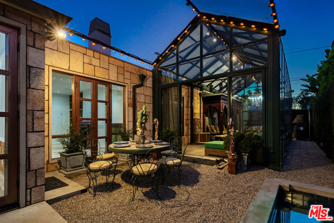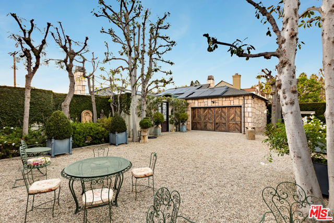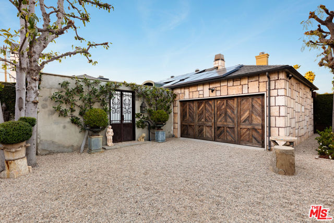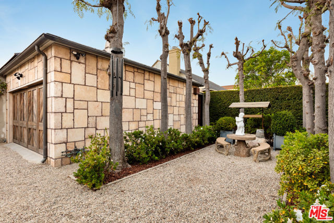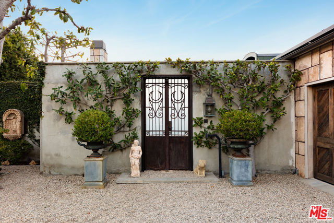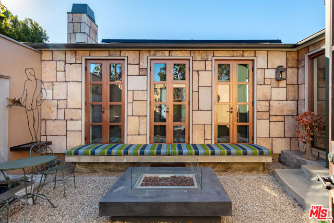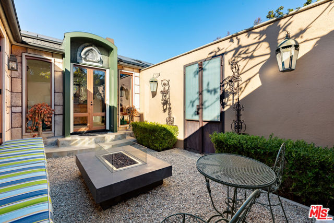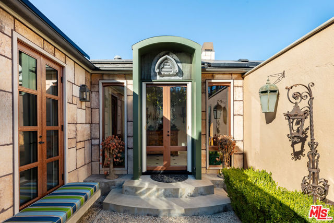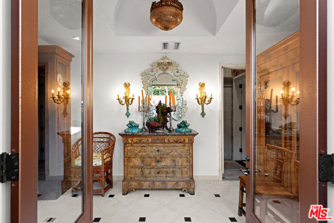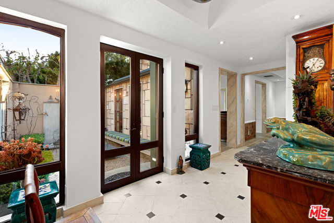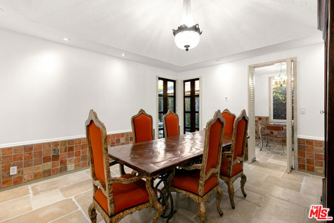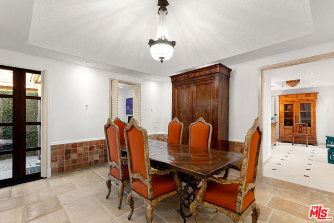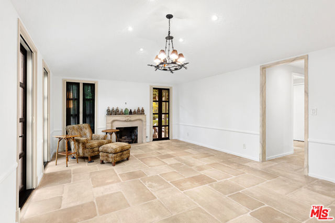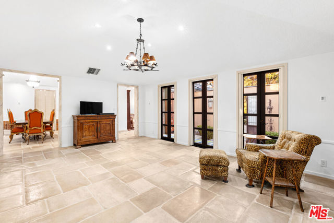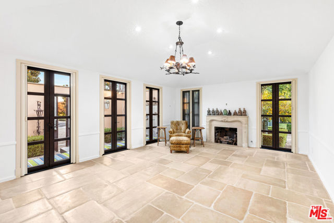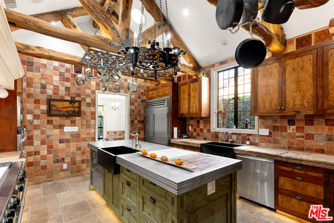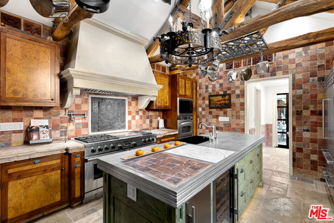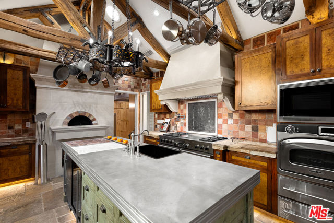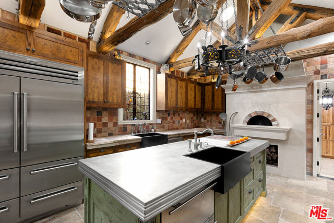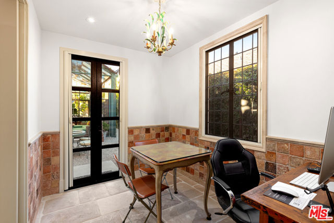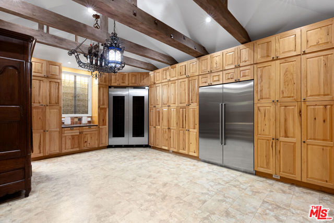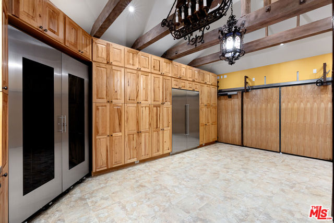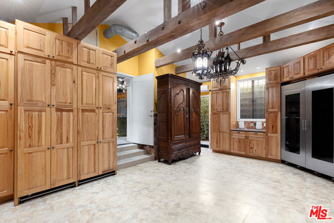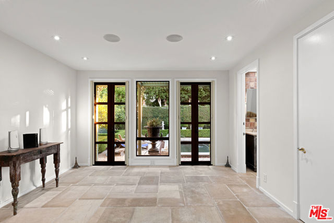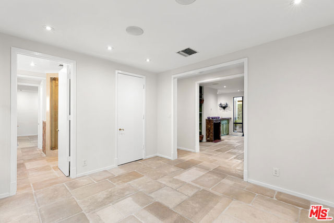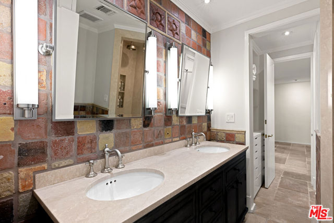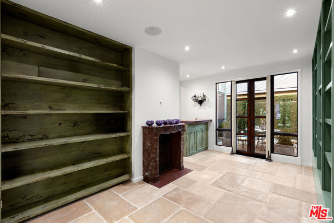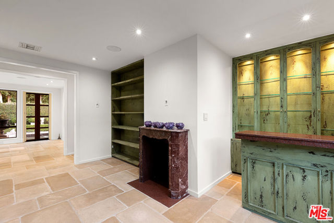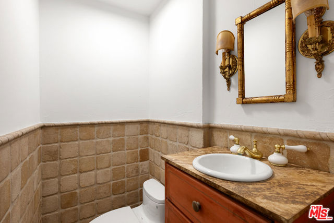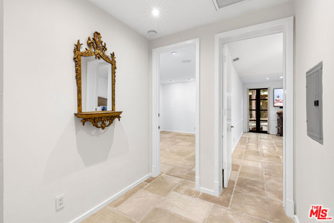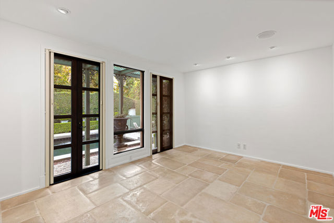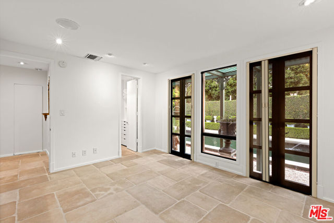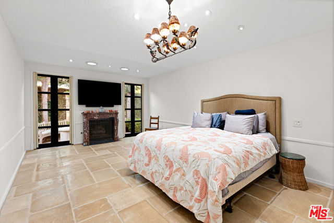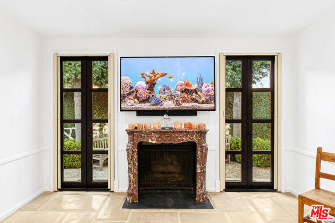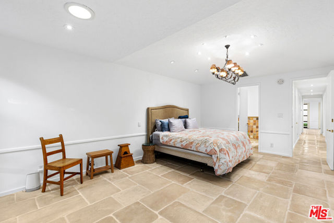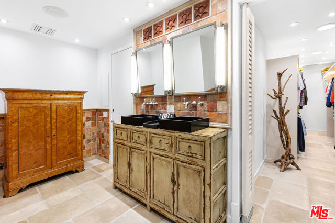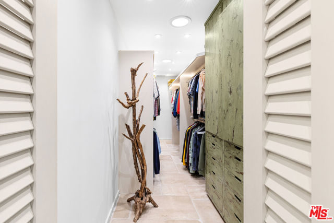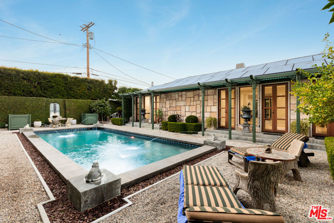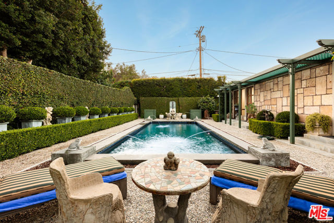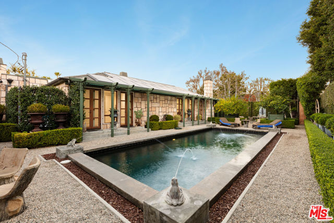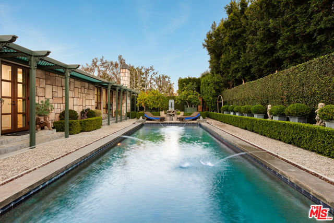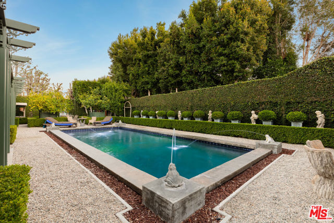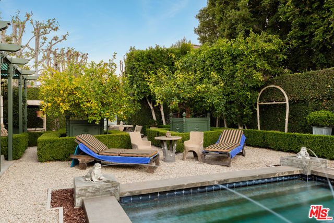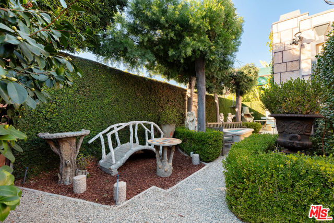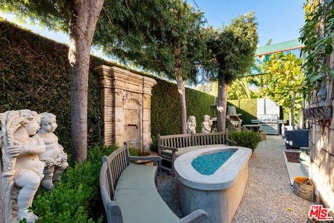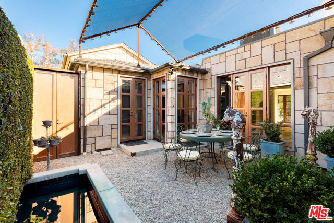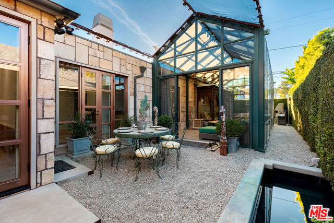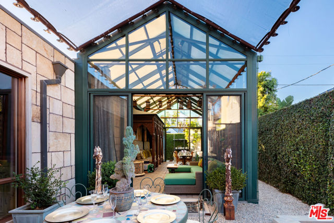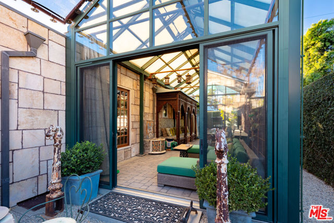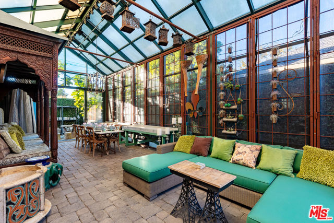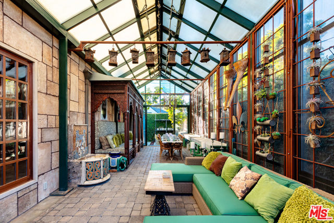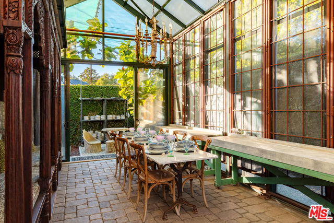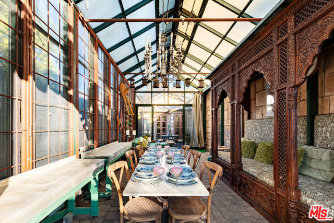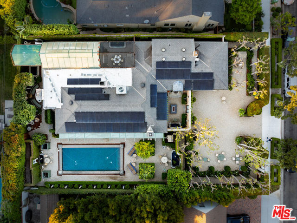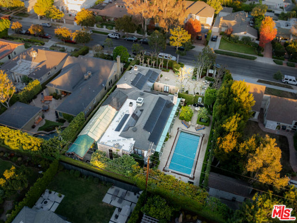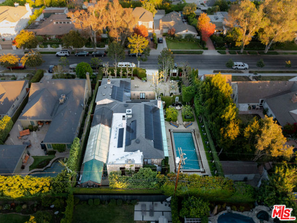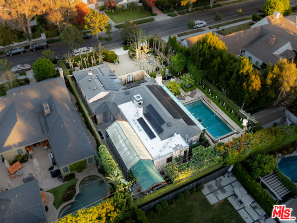4427 Arcola Avenue, Toluca Lake, CA 91602
Contact Silva Babaian
Schedule A Showing
Request more information
- MLS#: 24467753 ( Single Family Residence )
- Street Address: 4427 Arcola Avenue
- Viewed: 1
- Price: $3,149,000
- Price sqft: $1,015
- Waterfront: Yes
- Wateraccess: Yes
- Year Built: 1939
- Bldg sqft: 3101
- Bedrooms: 4
- Total Baths: 2
- Full Baths: 1
- 1/2 Baths: 1
- Garage / Parking Spaces: 2
- Days On Market: 129
- Additional Information
- County: LOS ANGELES
- City: Toluca Lake
- Zipcode: 91602
- Provided by: Compass
- Contact: Craig Craig

- DMCA Notice
-
DescriptionCurated Celebrity Toluca Lake Estate. Very private, gated, and remodeled European style oasis. This magnificent residence boasts procured items from around the globe incl. tumbled stone, ceiling beams and chandeliers from France, handmade stainless steel doors, windows and pergolas, a converted conservatory seat from India (orig. a balcony), and a mailbox brought from Hong Kong! The 3101 sq. ft. 4+2.5 has a formal fireside living room, library w/wet bar, fireplace and built ins, and a gourmet kitchen where epicurean memories await w/warm chestnut cabinetry, Mugnaini pizza oven, zinc island top, stone countertops, tumbled stone backsplashes, Turbo Chef oven, ice maker and breakfast area. A secluded outdoor lounge incl. a fire table and tranquil sounds from the fountains. Whimsical stone frogs shoot streams of water into the pool surrounded by pea gravel, citrus trees, and privacy hedges on a 11410 sq. ft. lot. Converted garage houses built in cabinets, wine refrigerator that holds approximately 1000 bottles all secured with custom garage doors.
Property Location and Similar Properties
Features
Appliances
- Barbecue
- Dishwasher
- Disposal
- Microwave
- Refrigerator
- Water Purifier
- Built-In
- Double Oven
- Range
- Range Hood
Architectural Style
- French
Common Walls
- No Common Walls
Construction Materials
- Stone
Cooling
- Central Air
Country
- US
Direction Faces
- East
Door Features
- Double Door Entry
- French Doors
Eating Area
- Dining Room
Entry Location
- Foyer
Fencing
- Wrought Iron
- Block
Fireplace Features
- Living Room
- Patio
- Fire Pit
Flooring
- Tile
Foundation Details
- Raised
Garage Spaces
- 2.00
Heating
- Central
Interior Features
- High Ceilings
- Recessed Lighting
- Storage
- Track Lighting
- Wet Bar
Laundry Features
- Washer Included
- Dryer Included
- In Garage
- Stackable
Levels
- One
Living Area Source
- Assessor
Lockboxtype
- None
Lot Dimensions Source
- Assessor
Lot Features
- Back Yard
- Front Yard
- Landscaped
- Rectangular Lot
- Yard
Other Structures
- Greenhouse
Parcel Number
- 2424005047
Parking Features
- Built-In Storage
- Direct Garage Access
- Garage Door Opener
- Gravel
- Garage - Two Door
- Gated
Patio And Porch Features
- Patio Open
- Front Porch
- Stone
Pool Features
- In Ground
- Private
Postalcodeplus4
- 2416
Property Type
- Single Family Residence
Property Condition
- Updated/Remodeled
Roof
- Shingle
Security Features
- Automatic Gate
- Carbon Monoxide Detector(s)
- Smoke Detector(s)
Sewer
- Other
Spa Features
- Heated
- In Ground
- Private
View
- Pool
- Trees/Woods
Virtual Tour Url
- https://vimeo.com/1031398840
Window Features
- Custom Covering
- Double Pane Windows
- Screens
- Skylight(s)
- French/Mullioned
Year Built
- 1939
Year Built Source
- Assessor
Zoning
- LAR1

