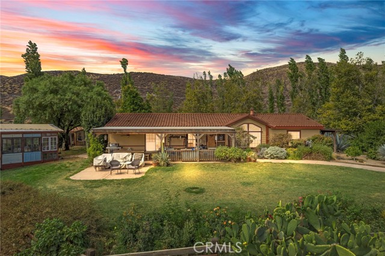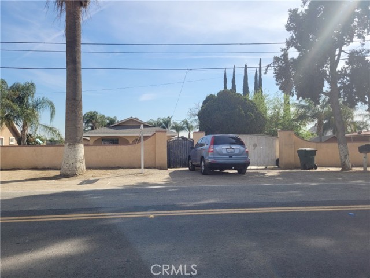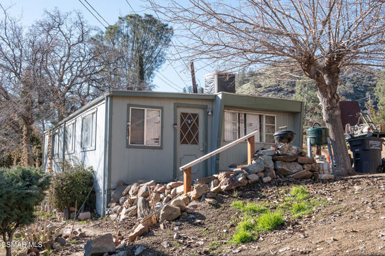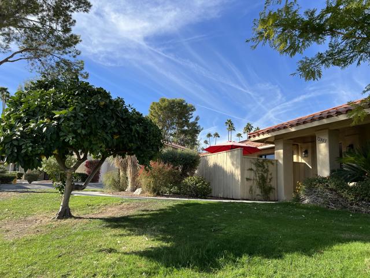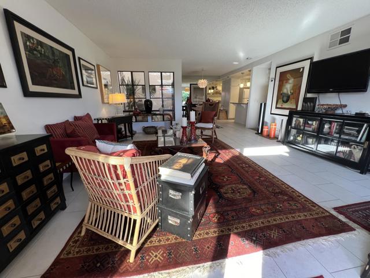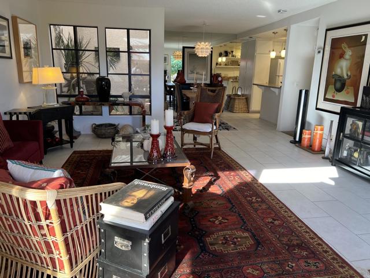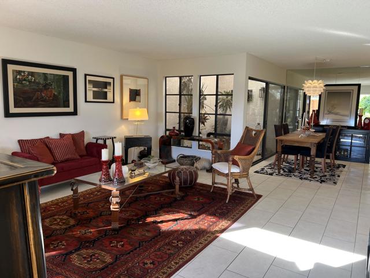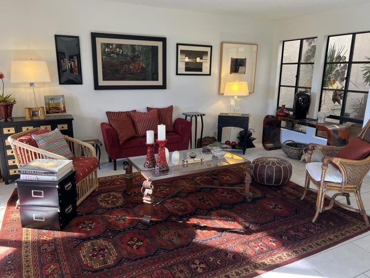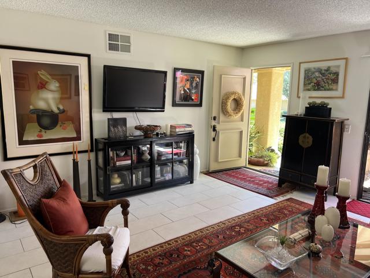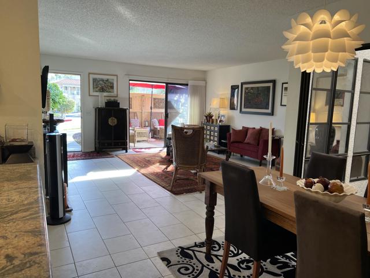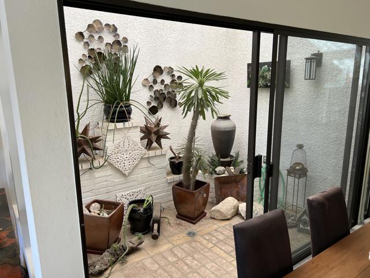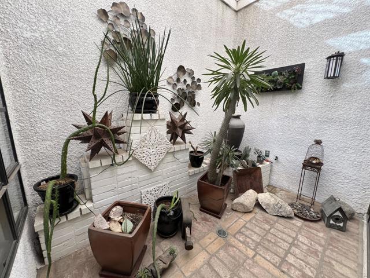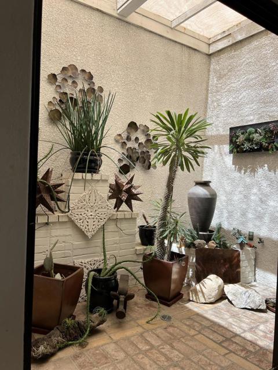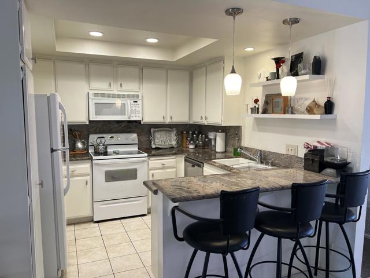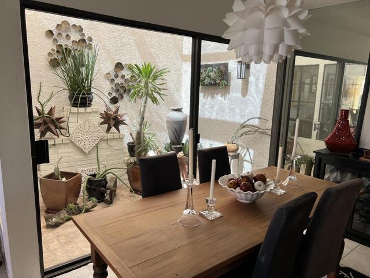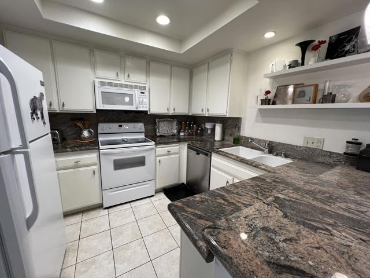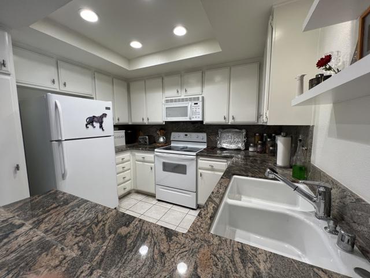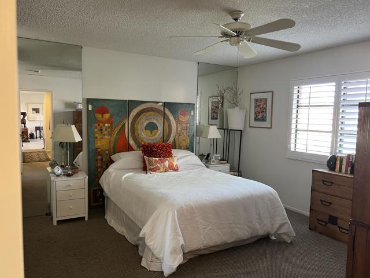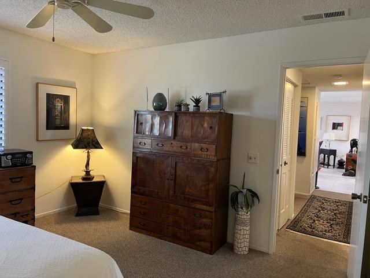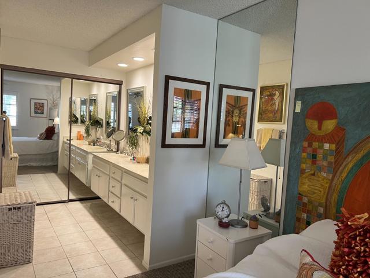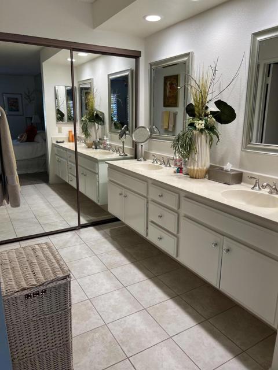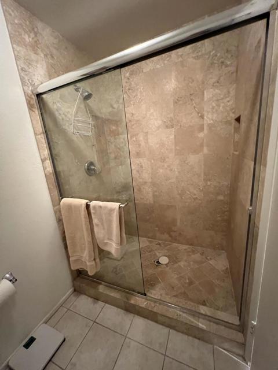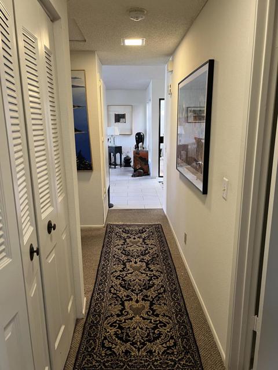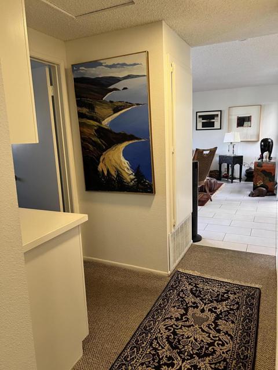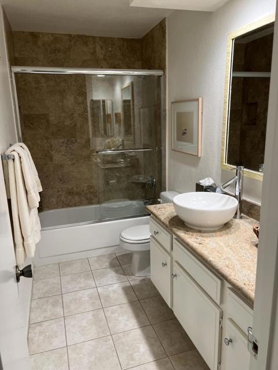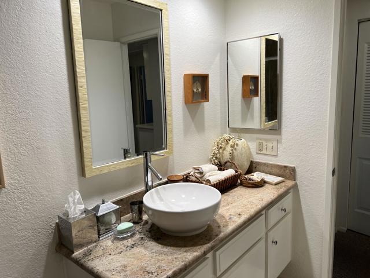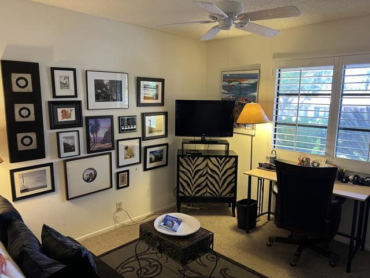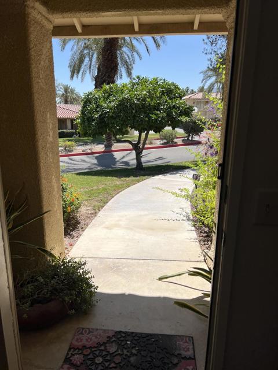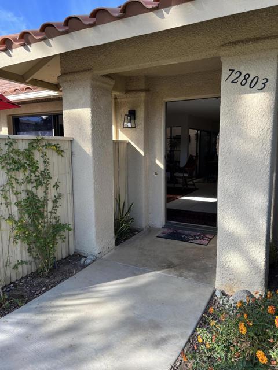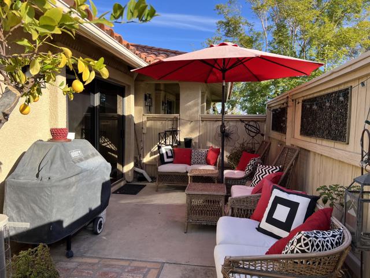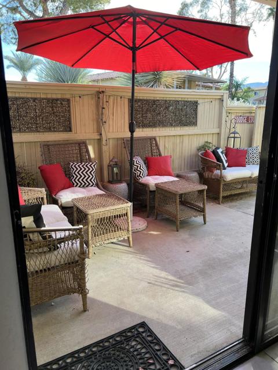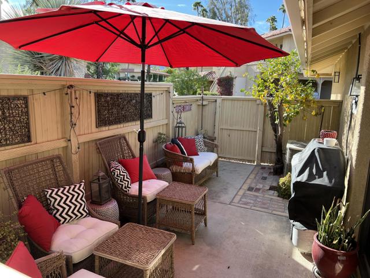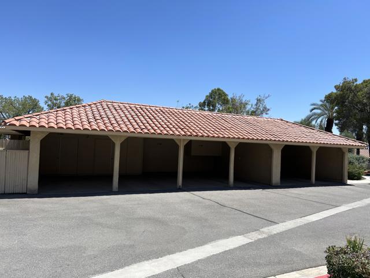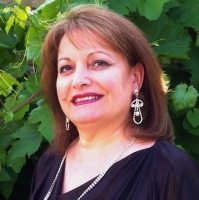72803 Don Larson Lane, Palm Desert, CA 92260
Contact Silva Babaian
Schedule A Showing
Request more information
- MLS#: 219120790DA ( Condominium )
- Street Address: 72803 Don Larson Lane
- Viewed: 5
- Price: $359,000
- Price sqft: $316
- Waterfront: No
- Year Built: 1979
- Bldg sqft: 1136
- Bedrooms: 2
- Total Baths: 1
- Full Baths: 1
- Garage / Parking Spaces: 4
- Days On Market: 68
- Additional Information
- County: RIVERSIDE
- City: Palm Desert
- Zipcode: 92260
- Subdivision: Deep Canyon Tennis C
- Building: Deep Canyon Tennis C
- Provided by: Coldwell Banker Realty
- Contact: Jim Jim

- DMCA Notice
-
DescriptionHere's a pretty great find. All lower, 2 Bedroom and 2 Bath condo with an open air atrium located in an excellent socially active and recreational community. No Stairs to the Front Door or anywhere in this condo. This is the type of unit lots of folks always ask about and here it is. A good deal of remodeling has already been done. Tile flooring in the living room, dining room and kitchen. Both bathrooms have fully tiled and glassed showers. Large master bedroom opens to a double sink dressing area with shower and toilet in a separate room. The living room has a great outdoor feeling with east facing patio entrance through a double pane slider and an open air atrium located off the dining room. Some folks have enclosed this atrium to add another 70 square feet of living space. This condo includes 2 covered carport parking stalls. Condo is located in Deep Canyon Tennis Club, one of Palm Desert's most active tennis and Pickleball Communities. Amenities also include 12 Pools, 4 Hot Tubs, 12 Tennis Courts, 6 Pickleball Courts, Golf Putting/Chipping Green and Bocce. A new Clubhouse was completed and opened just 4 years ago. The workout area is currently being expanded and renovated. Lots of tennis and social activities and much more happen here all season long, some including food, refreshments and live music to dance to all the way to 9 pm Wow. Come and see this condo and see what a remarkable find it could be for your lifestyle. If you like active living, this is your place.
Property Location and Similar Properties
Features
Appliances
- Electric Range
- Microwave
- Water Line to Refrigerator
- Refrigerator
- Disposal
- Electric Cooking
- Dishwasher
- Gas Water Heater
Association Amenities
- Barbecue
- Tennis Court(s)
- Pet Rules
- Management
- Maintenance Grounds
- Gym/Ex Room
- Clubhouse
- Controlled Access
- Bocce Ball Court
- Water
- Trash
- Sewer
- Insurance
- Earthquake Insurance
- Cable TV
- Clubhouse Paid
Association Fee
- 715.00
Association Fee Frequency
- Monthly
Carport Spaces
- 2.00
Construction Materials
- Stucco
Cooling
- Central Air
Country
- US
Door Features
- Sliding Doors
Eating Area
- Dining Room
Electric
- 220 Volts in Kitchen
- 220 Volts in Laundry
Exclusions
- Several pictures and furniture pieces.
Fencing
- Wood
Flooring
- Carpet
- Tile
Foundation Details
- Slab
Garage Spaces
- 0.00
Heating
- Central
- Forced Air
- Natural Gas
Inclusions
- All Major Appliances
- Most Furniture and Most Furnishings.
Laundry Features
- In Closet
Living Area Source
- Assessor
Lockboxtype
- Supra
Lot Features
- Landscaped
- Paved
- Sprinklers Drip System
Parcel Number
- 628153011
Parking Features
- Assigned
- Guest
Patio And Porch Features
- Concrete
Pool Features
- Gunite
- In Ground
- Electric Heat
- Community
- Exercise Pool
Property Type
- Condominium
Property Condition
- Updated/Remodeled
Roof
- Foam
- Tile
Rvparkingdimensions
- Unknown
Security Features
- Gated Community
Spa Features
- Community
- Heated
- Gunite
- In Ground
Subdivision Name Other
- Deep Canyon Tennis C
Uncovered Spaces
- 0.00
Utilities
- Cable Available
View
- City Lights
- Peek-A-Boo
Window Features
- Shutters
Year Built
- 1979
Year Built Source
- Assessor

