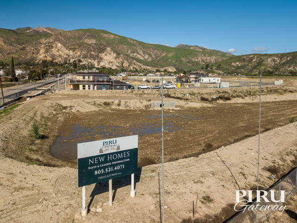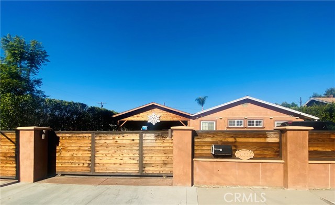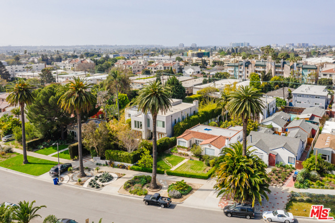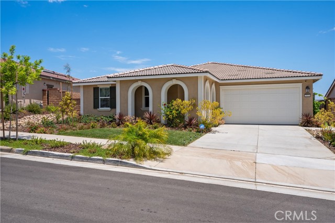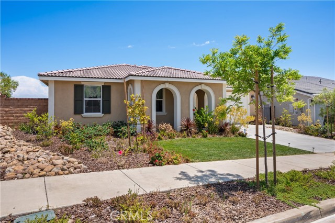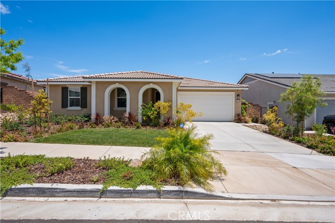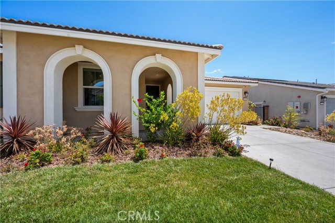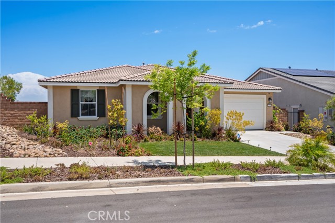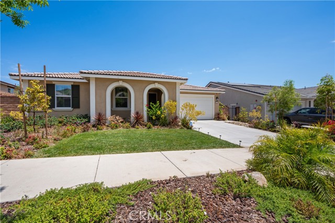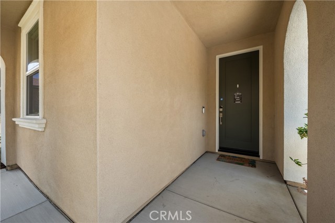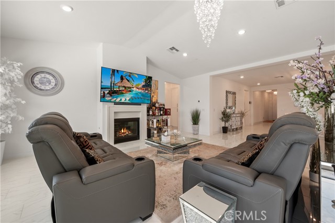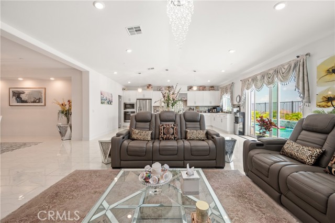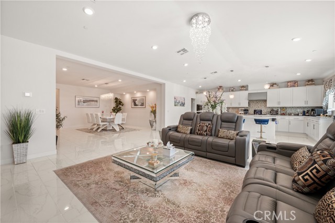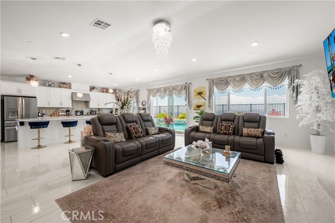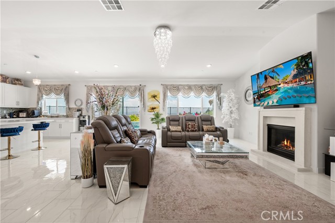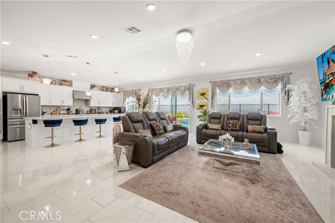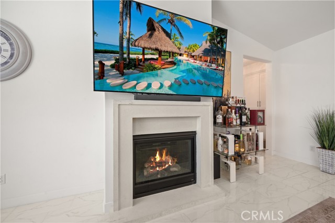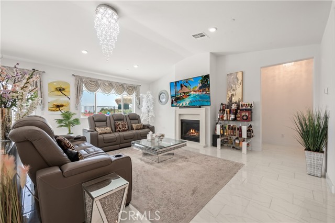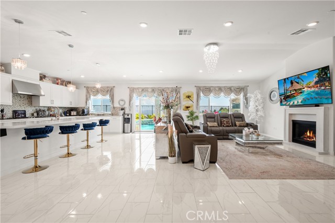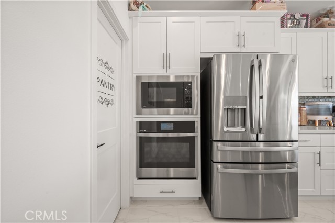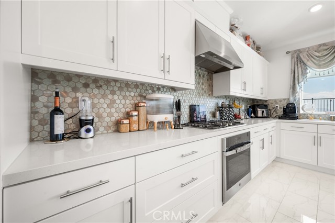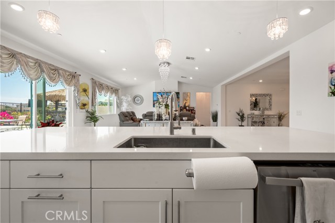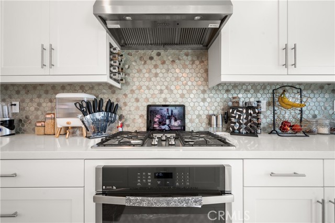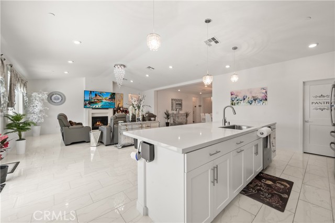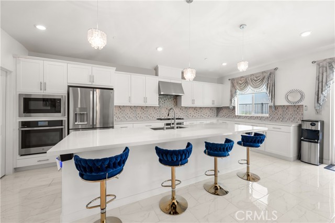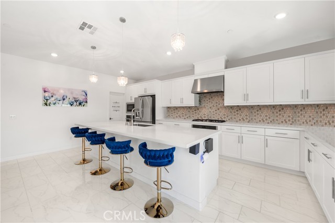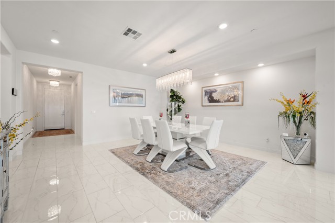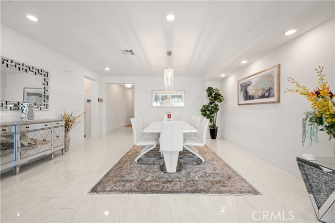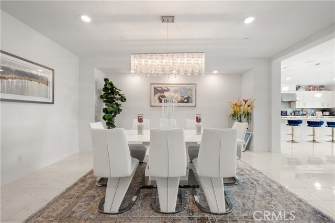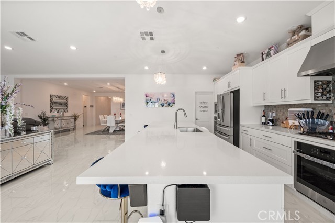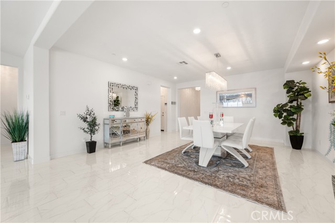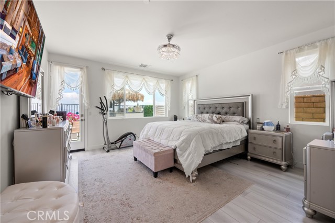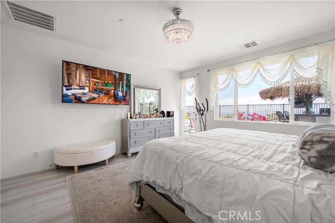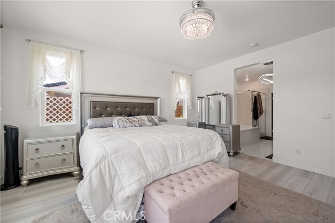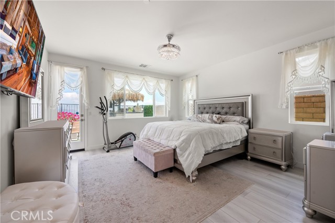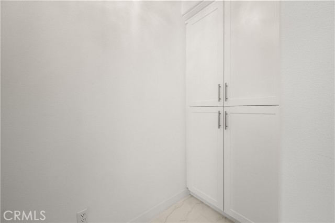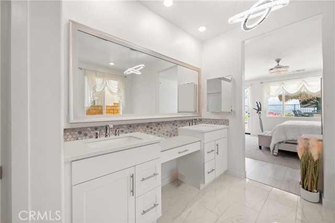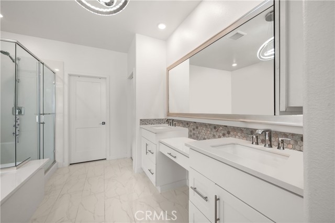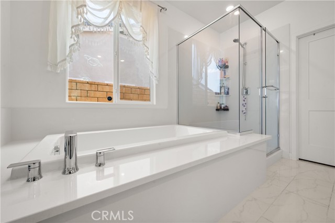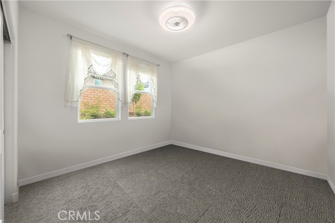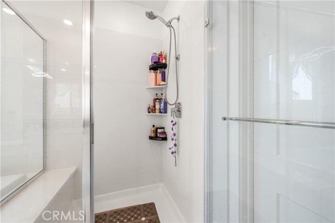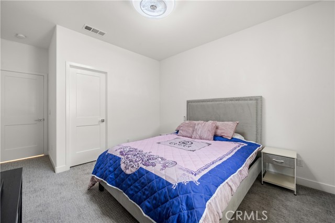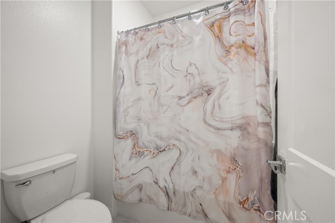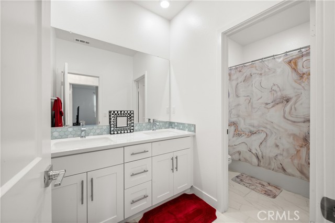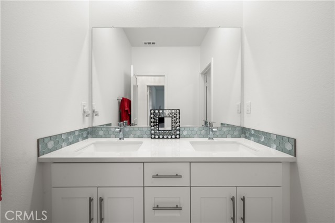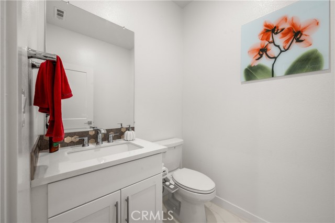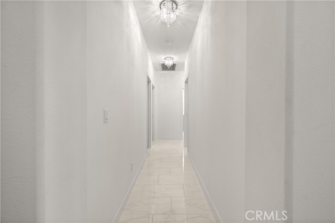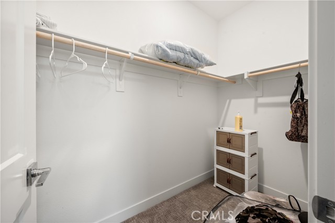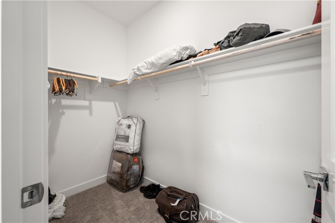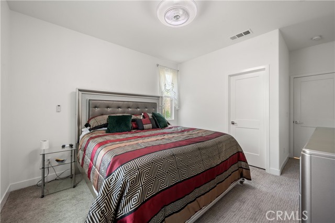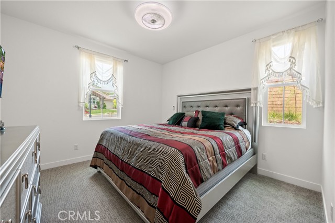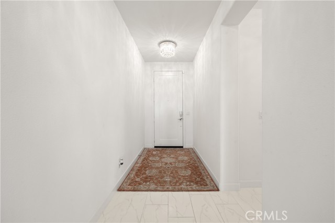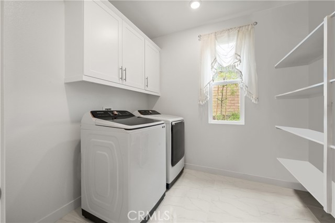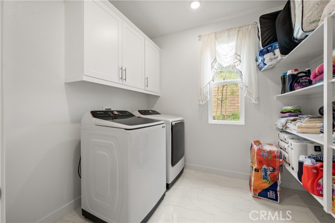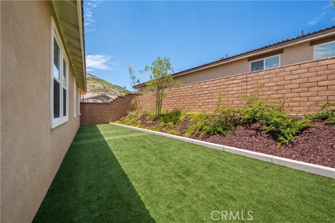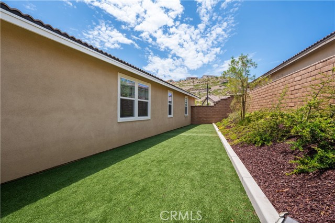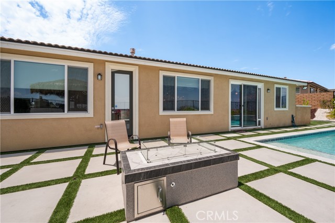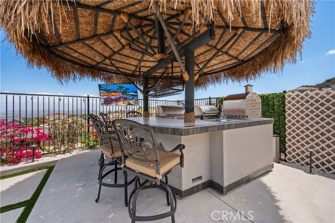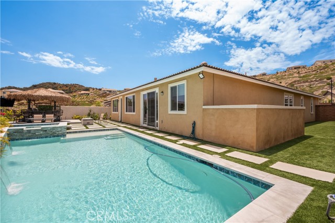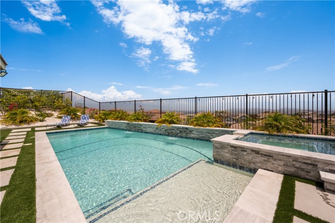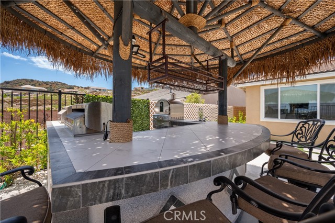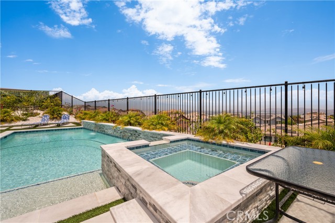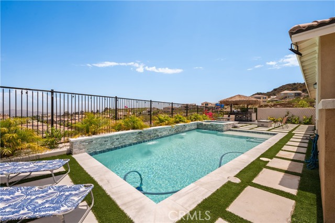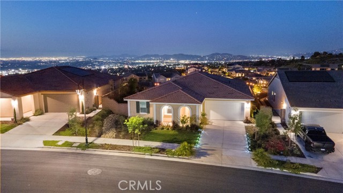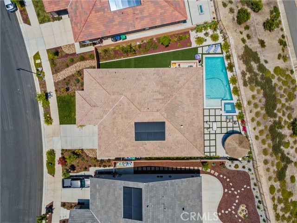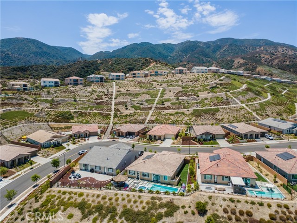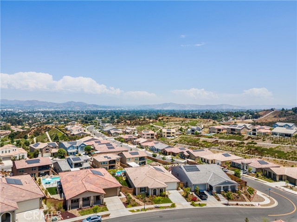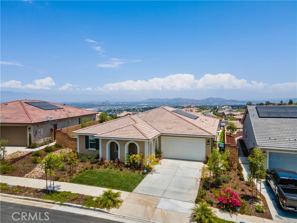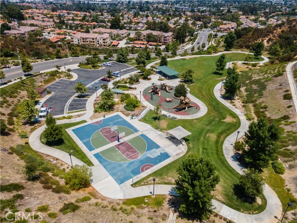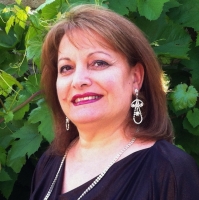2521 Santa Fiora Drive, Corona, CA 92882
Contact Silva Babaian
Schedule A Showing
Request more information
- MLS#: IG24242485 ( Single Family Residence )
- Street Address: 2521 Santa Fiora Drive
- Viewed: 18
- Price: $1,435,000
- Price sqft: $505
- Waterfront: Yes
- Wateraccess: Yes
- Year Built: 2022
- Bldg sqft: 2842
- Bedrooms: 4
- Total Baths: 3
- Full Baths: 2
- 1/2 Baths: 1
- Garage / Parking Spaces: 2
- Days On Market: 66
- Additional Information
- County: RIVERSIDE
- City: Corona
- Zipcode: 92882
- Subdivision: Other (othr)
- District: Corona Norco Unified
- Provided by: KW College Park
- Contact: Heiner Heiner

- DMCA Notice
-
DescriptionStanding proudly in Coronas coveted Sierra Bella gated community, this newer construction single story residence is one youll want to call your own! Discover a captivating interior where high ceilings, crystal chandeliers, crisp white tones, and elegant marble style flooring create a truly sophisticated experience. Brilliant sunlight fills the open concept living areas with welcoming warmth, elevated by a stately hearth and expansive picture windows framing breathtaking panoramic views. A gourmet style kitchen sports plentiful cabinetry, smart stainless steel appliances, a walk in pantry, honeycomb patterned backsplash, quartz countertops, and an oversized island with breakfast seating. Rejuvenate yourself within the four carpeted bedrooms equipped with generous closets, the grandest of which is the primary suite with outdoor access and a luxurious ensuite with a soaking tub. An oasis inspired backyard beckons with a tiki bar, raised fire pit, and seating areas around a heated saltwater pool and spa that emanates the soothing murmur of falling water. Notables include solar panels, low HOA fees, an attached 2 car garage, and proximity to schools, Yorba Linda, and the Orange County line. Come make this gem yours before it slips by!
Property Location and Similar Properties
Features
Appliances
- Barbecue
- Built-In Range
- Dishwasher
- Double Oven
- Disposal
- Gas Oven
- Gas Water Heater
- Microwave
- Range Hood
- Refrigerator
Assessments
- Special Assessments
Association Amenities
- Barbecue
- Outdoor Cooking Area
- Picnic Area
- Playground
Association Fee
- 325.00
Association Fee Frequency
- Monthly
Commoninterest
- None
Common Walls
- No Common Walls
Cooling
- Central Air
- ENERGY STAR Qualified Equipment
Country
- US
Days On Market
- 221
Eating Area
- Dining Room
- In Kitchen
Fencing
- Block
- Wrought Iron
Fireplace Features
- Family Room
Flooring
- See Remarks
Foundation Details
- Slab
Garage Spaces
- 2.00
Green Energy Generation
- Solar
Heating
- Central
Interior Features
- Pantry
- Recessed Lighting
Laundry Features
- Individual Room
- Inside
Levels
- One
Living Area Source
- Appraiser
Lockboxtype
- Supra
Lockboxversion
- Supra BT LE
Lot Features
- 0-1 Unit/Acre
- Front Yard
- Landscaped
- Lot 6500-9999
- Level
- Sprinkler System
- Sprinklers In Front
- Sprinklers In Rear
- Sprinklers Timer
- Yard
Parcel Number
- 101480038
Parking Features
- Driveway
- Concrete
- Garage
- Garage Faces Front
- Garage Door Opener
- Parking Space
- Street
Pool Features
- Private
- Heated
- Gas Heat
- In Ground
- Permits
- Tile
Property Type
- Single Family Residence
Property Condition
- Turnkey
Roof
- Tile
School District
- Corona-Norco Unified
Security Features
- Carbon Monoxide Detector(s)
- Gated Community
- Smoke Detector(s)
Sewer
- Public Sewer
Spa Features
- Private
- Heated
- In Ground
- Permits
Subdivision Name Other
- Sierra Bella
View
- City Lights
- Mountain(s)
- Neighborhood
- Panoramic
- Valley
Views
- 18
Virtual Tour Url
- https://www.wellcomemat.com/mls/574f3a57b9951lokb
Water Source
- Public
Window Features
- Custom Covering
- Insulated Windows
- Roller Shields
Year Built
- 2022
Year Built Source
- Assessor

