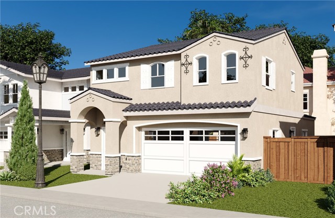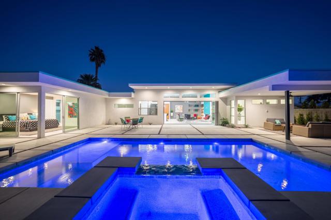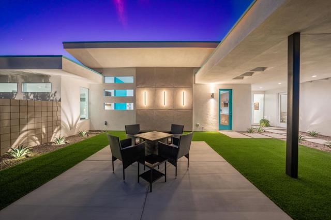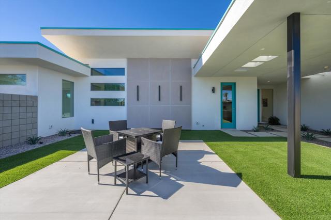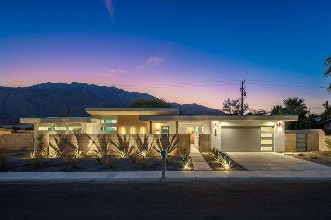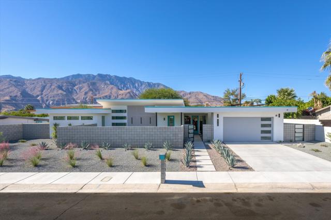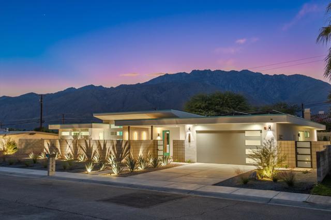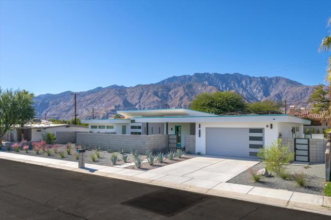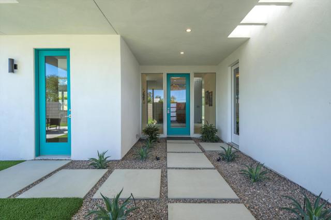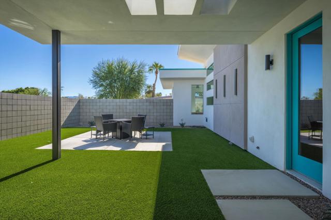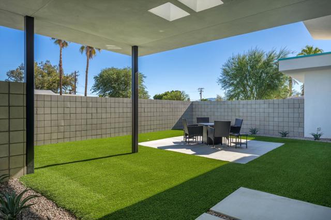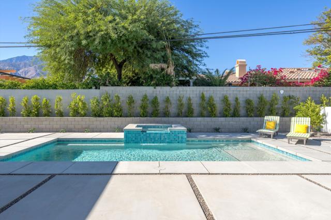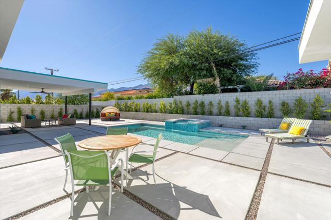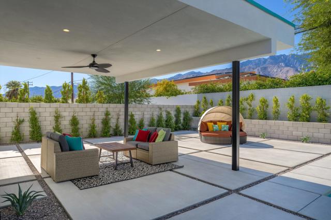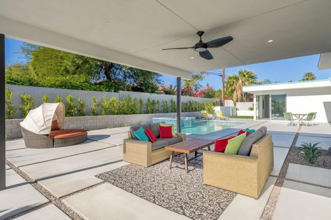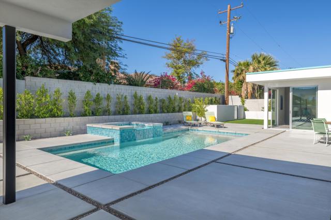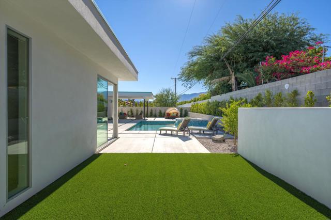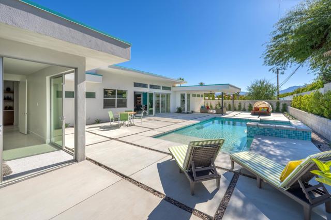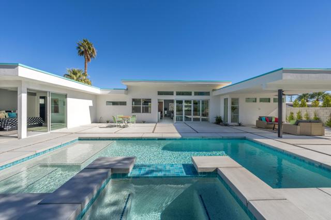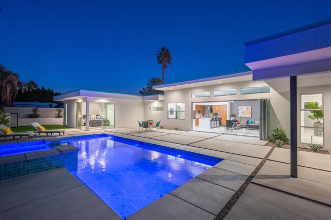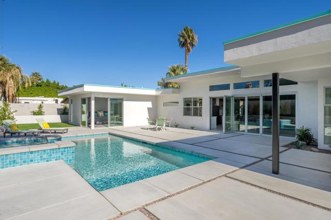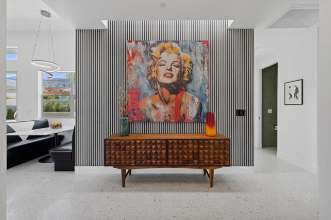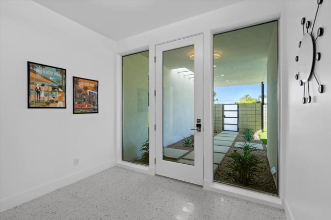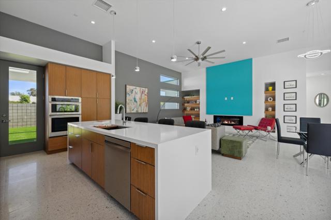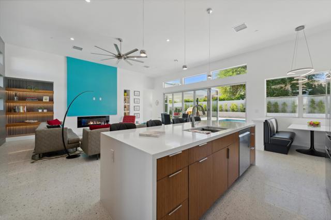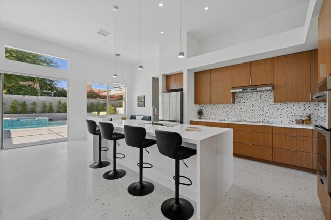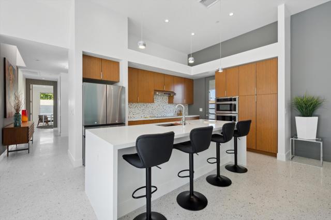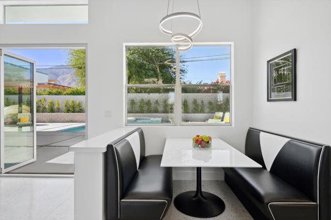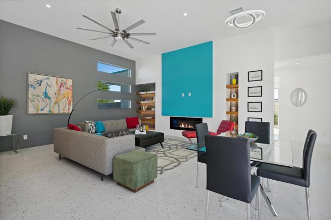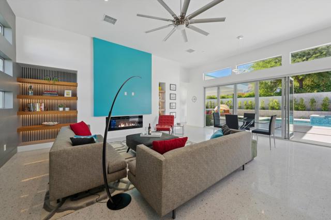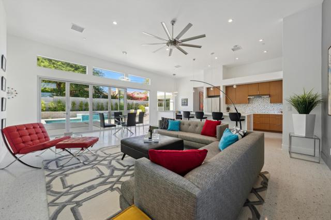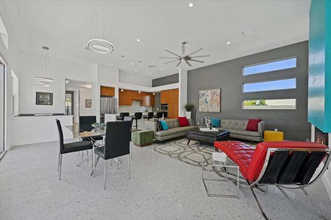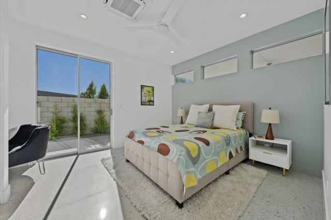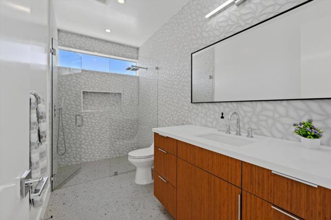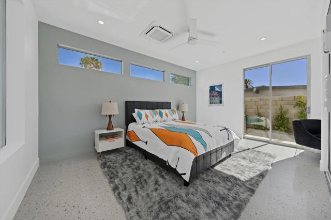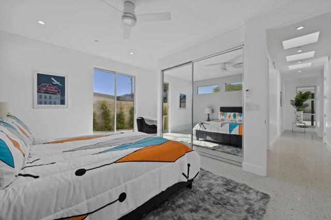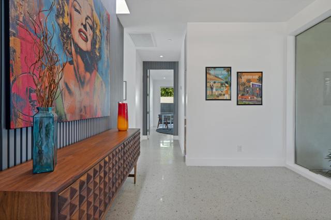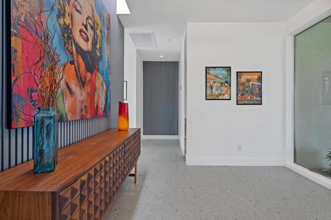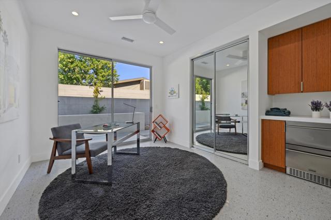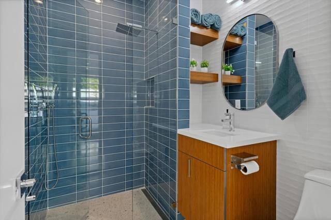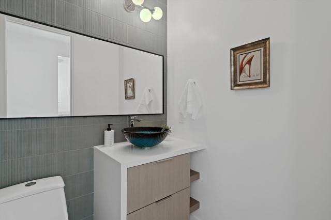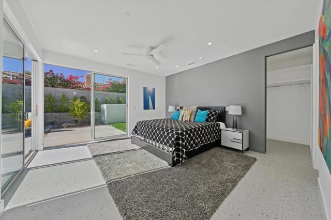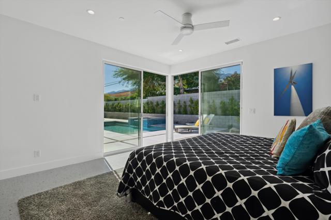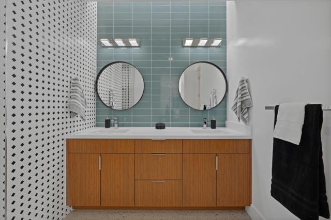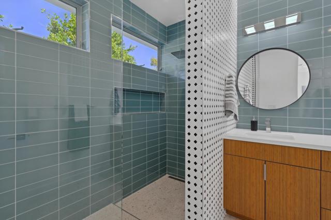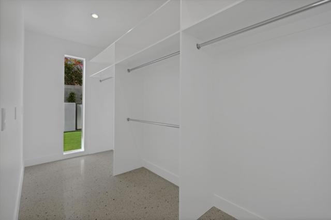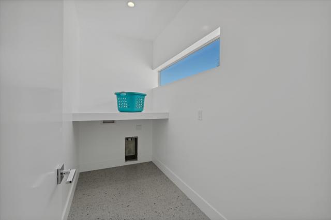2705 Biskra Road, Palm Springs, CA 92262
Contact Silva Babaian
Schedule A Showing
Request more information
- MLS#: 219120784PS ( Single Family Residence )
- Street Address: 2705 Biskra Road
- Viewed: 12
- Price: $1,595,000
- Price sqft: $672
- Waterfront: Yes
- Wateraccess: Yes
- Year Built: 2024
- Bldg sqft: 2375
- Bedrooms: 4
- Total Baths: 4
- Full Baths: 3
- 1/2 Baths: 1
- Garage / Parking Spaces: 6
- Days On Market: 95
- Additional Information
- County: RIVERSIDE
- City: Palm Springs
- Zipcode: 92262
- Subdivision: Desert Park Estates
- District: Palm Springs Unified
- Provided by: Equity Union
- Contact: Joe Joe

- DMCA Notice
-
DescriptionStunning Architectural Masterpiece with Modern Amenities!Welcome to this breathtaking architectural gem, where innovative design meets sustainability and luxury! This exceptional four bedroom, three and a half bathroom residence boasts an open floor plan, perfect for seamless entertaining. The zoned bedroom layout ensures privacy and serenity. Owned Solar featuring powered EV charging station in the garage Hidden attached casita for guests or office space Energy efficient design for a reduced carbon footprint Drought tolerant landscaping for minimal water usage Sparkling in ground pool and spa for relaxation and fun Expansive front and rear covered outdoor spaces for effortless entertaining All electric home for a sustainable future 18 foot collapsible rear door blending covered outdoor/indoor space Prime location in Palm Springs proper Abundant natural light and ventilation High end finishes and attention to detail throughout Walled/private front outdoor entertaining space (w/ extended roofline) Smart Home capabilities Spectacular sparkling pool/spa featuring large outdoor entertaining space (covered and fully landscaped) Museum quality smooth finish walls/ceilings 10 foot + ceilings thru out/ 8 foot interior doors Chef's kitchen featuring stainless appliances/stone counters and built in banquet 15 foot kitchen island featuring solid stone counters & waterfall edgesSchedule a showing today...
Property Location and Similar Properties
Features
Appliances
- Dishwasher
- Electric Cooktop
- Electric Oven
- Water Line to Refrigerator
- Refrigerator
- Disposal
- Freezer
- Electric Water Heater
- Tankless Water Heater
- Range Hood
Architectural Style
- Modern
Carport Spaces
- 0.00
Construction Materials
- Stucco
Cooling
- Central Air
Country
- US
Door Features
- Sliding Doors
Eating Area
- Breakfast Nook
- Breakfast Counter / Bar
- Dining Room
Electric
- 220 Volts in Garage
Exclusions
- All personal property...
Fencing
- Block
- Masonry
Fireplace Features
- Electric
- Living Room
Flooring
- Tile
Foundation Details
- Slab
Garage Spaces
- 2.00
Green Energy Efficient
- Appliances
- Water Heater
- Windows
- Thermostat
- Roof
- HVAC
- Exposure/Shade
- Lighting
- Doors
Green Energy Generation
- Solar
Green Indoor Air Quality
- Filtration
- Ventilation
Green Location
- Transportation
- Walkability
Green Sustainability
- Conserving Methods
Green Water Conservation
- Flow Control
- Water-Smart Landscaping
Heating
- Central
- Forced Air
- Electric
Interior Features
- Built-in Features
- Recessed Lighting
- Open Floorplan
- High Ceilings
Laundry Features
- Individual Room
Levels
- One
Lockboxtype
- Supra
Lot Features
- Back Yard
- Yard
- Paved
- Level
- Landscaped
- Front Yard
- Corners Marked
- Near Public Transit
- Sprinkler System
- Sprinklers Timer
Parcel Number
- 501222006
Parking Features
- Side by Side
- Driveway
- Garage Door Opener
Patio And Porch Features
- Covered
- Concrete
Pool Features
- Gunite
- In Ground
- Private
Postalcodeplus4
- 2521
Property Type
- Single Family Residence
Roof
- Foam
- Other
School District
- Palm Springs Unified
Spa Features
- Private
- Gunite
- In Ground
Subdivision Name Other
- Desert Park Estates
Uncovered Spaces
- 2.00
View
- Mountain(s)
Views
- 12
Window Features
- Skylight(s)
Year Built
- 2024
Year Built Source
- Assessor


