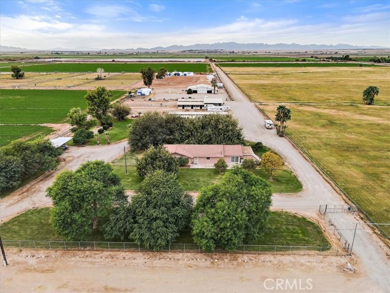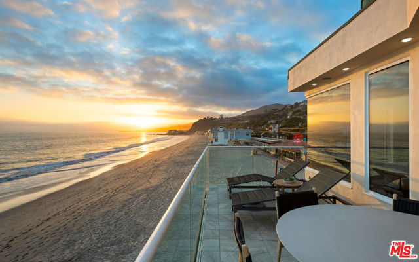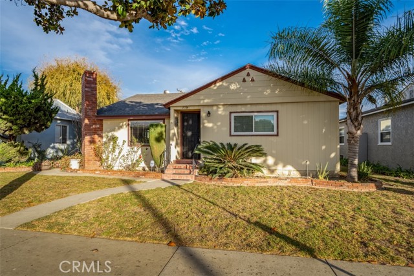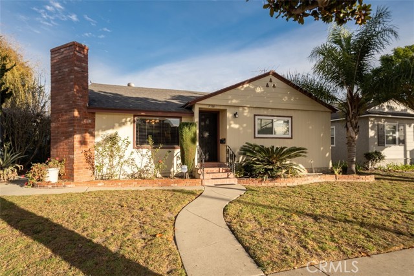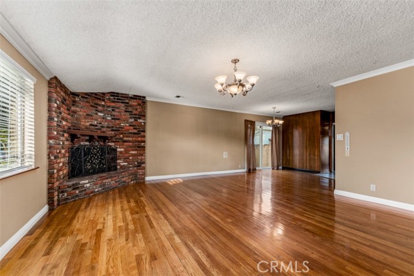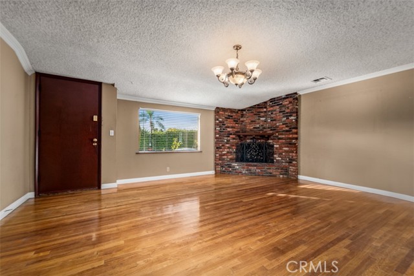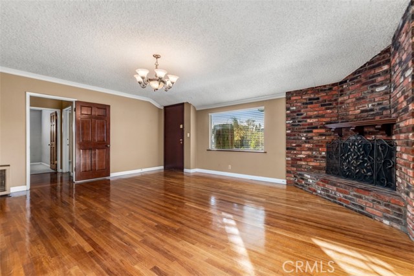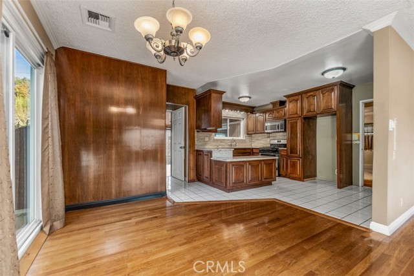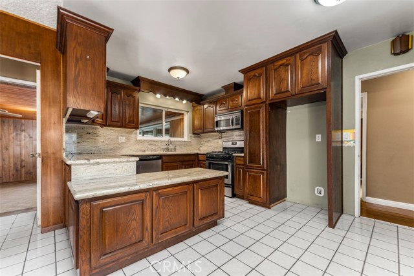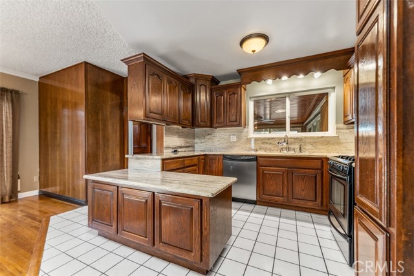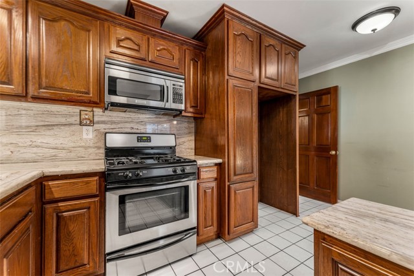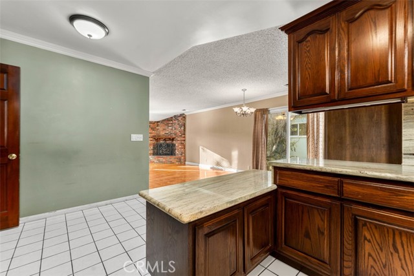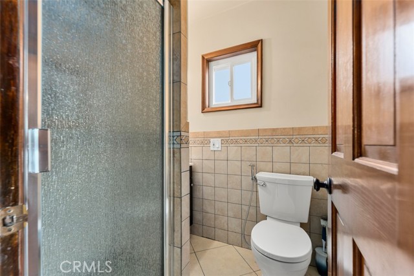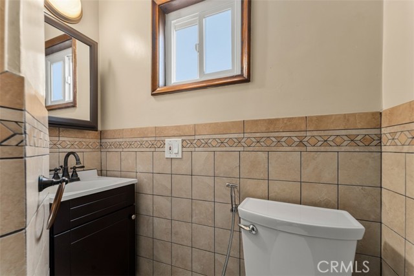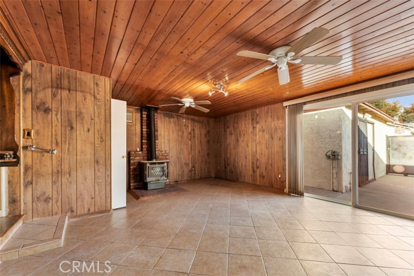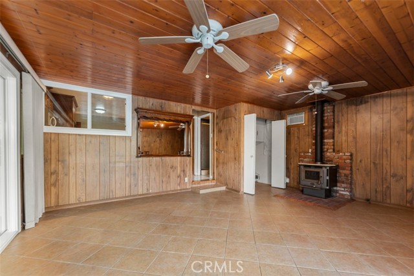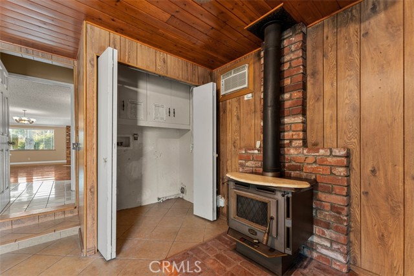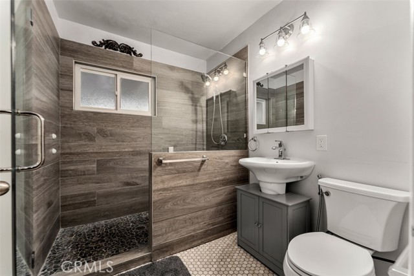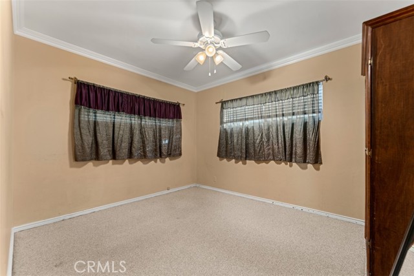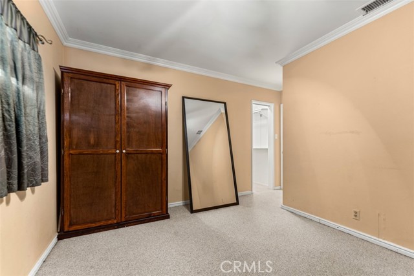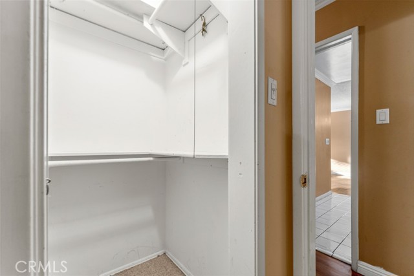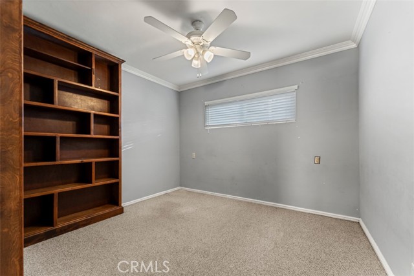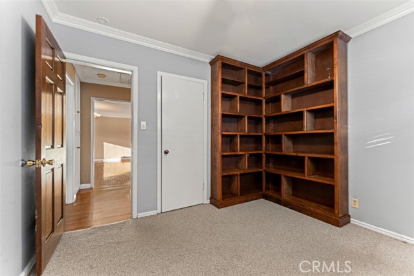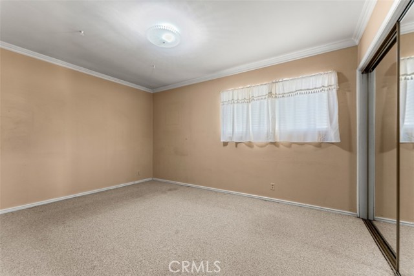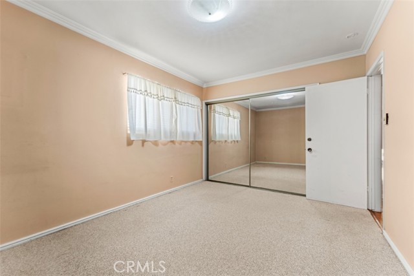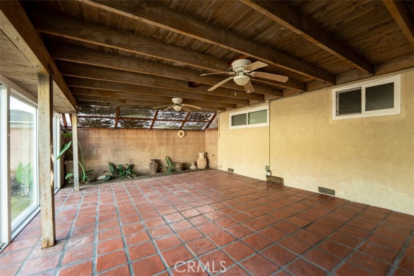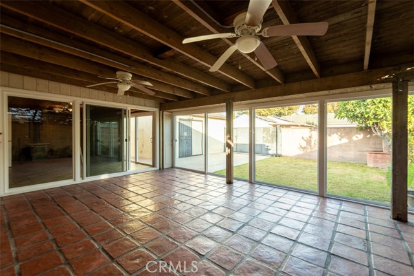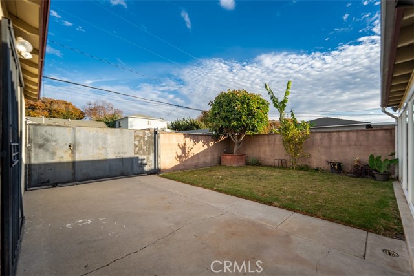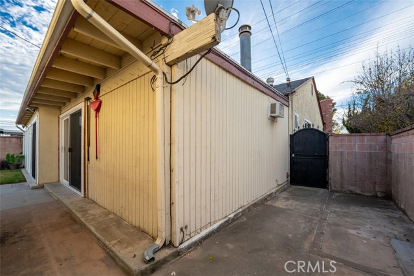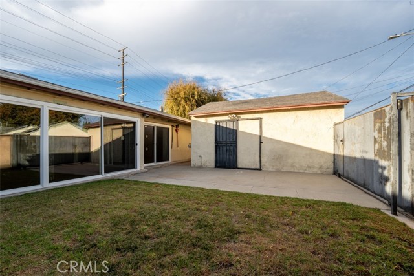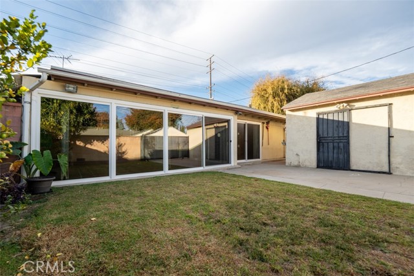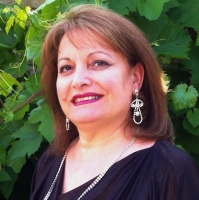3706 Palo Verde Avenue, Long Beach, CA 90808
Contact Silva Babaian
Schedule A Showing
Request more information
Reduced
- MLS#: PW24242305 ( Single Family Residence )
- Street Address: 3706 Palo Verde Avenue
- Viewed: 17
- Price: $879,900
- Price sqft: $688
- Waterfront: Yes
- Wateraccess: Yes
- Year Built: 1953
- Bldg sqft: 1278
- Bedrooms: 3
- Total Baths: 2
- Full Baths: 1
- 1/2 Baths: 1
- Garage / Parking Spaces: 3
- Days On Market: 53
- Additional Information
- County: LOS ANGELES
- City: Long Beach
- Zipcode: 90808
- Subdivision: Carson Park/long Beach (clb)
- District: Long Beach Unified
- Elementary School: PATHEN
- Middle School: PATHEN
- High School: LAKEWO
- Provided by: Generational Stewardship Real Estate Agency
- Contact: Carlos Carlos

- DMCA Notice
-
DescriptionYour Dream Home in Desirable East Long Beach Awaits! Discover this Charming 3 bedroom, 2 bathroom Home in the Sought After East Long Beach Neighborhood. With 1,278 Living Square Feet of Indoor Living Space, Plus an Additional 668 Square Feet of Permitted Covered Patio and Sun Room. This Property Offers the Perfect Blend of Comfort and Style. Main Bathroom Recently Remodeled, Open Floorplan with Hardwood Floors in Living Room, Sold As Is . . . Perfect for Customization, Prime Location . . . Near Heartwell Park Offering Recreational Activities, Close to Cal State Long Beach and Long Beach Airport, Zoned for Patrick Henry Elementary School with it's Dual Language Program, Easy Access to City Amenities Such As Shopping and El Dorado Park, Convenient Bus Routes Nearby. This Home Offers an Exceptional Blend of Indoor Comfort and Outdoor Living. Looking for a Home in a Well Established Neighborhood. Schedule Your Viewing Today. Listing Agent is Related to Sellers.
Property Location and Similar Properties
Features
Accessibility Features
- 2+ Access Exits
- Grab Bars In Bathroom(s)
Appliances
- Dishwasher
- Free-Standing Range
- Disposal
- Gas Oven
- Gas Range
- Gas Water Heater
- Microwave
- Range Hood
Assessments
- None
Association Fee
- 0.00
Builder Name
- Carson Park Builders
Commoninterest
- None
Common Walls
- No Common Walls
Construction Materials
- Drywall Walls
- Stucco
Cooling
- Wall/Window Unit(s)
Country
- US
Days On Market
- 49
Direction Faces
- West
Door Features
- Mirror Closet Door(s)
- Sliding Doors
- Storm Door(s)
Eating Area
- Breakfast Counter / Bar
- In Living Room
Electric
- Standard
Elementary School
- PATHEN
Elementaryschool
- Patrick Henry
Entry Location
- Front Door
Exclusions
- refrigerator
Fencing
- Average Condition
- Block
Fireplace Features
- Living Room
Flooring
- Carpet
- Tile
- Wood
Foundation Details
- Raised
Garage Spaces
- 2.00
Heating
- Fireplace(s)
- Floor Furnace
- Wood Stove
High School
- LAKEWO
Highschool
- Lakewood
Inclusions
- stove
- microwave
- dishwasher
- removable blinds
- curtains
- bookcase
- armoire
Interior Features
- Ceiling Fan(s)
- Crown Molding
- Granite Counters
- Open Floorplan
- Pull Down Stairs to Attic
- Unfurnished
Laundry Features
- Gas Dryer Hookup
- Inside
- Washer Hookup
Levels
- One
Living Area Source
- Public Records
Lockboxtype
- Supra
Lockboxversion
- Supra
Lot Features
- Back Yard
- Front Yard
- Lawn
- Level with Street
- Near Public Transit
- Park Nearby
- Sprinkler System
- Sprinklers In Front
- Sprinklers In Rear
- Sprinklers Timer
Middle School
- PATHEN
Middleorjuniorschool
- Patrick Henry
Parcel Number
- 7071015015
Parking Features
- Driveway
- Concrete
- Garage
- Garage Faces Rear
- Garage Door Opener
- Street
Patio And Porch Features
- Arizona Room
- Covered
- Patio Open
Pool Features
- None
Property Type
- Single Family Residence
Property Condition
- Repairs Cosmetic
Road Frontage Type
- City Street
Road Surface Type
- Paved
Roof
- Shingle
School District
- Long Beach Unified
Sewer
- Public Sewer
Spa Features
- None
Subdivision Name Other
- Carson Park/Long Beach (CLB)
Uncovered Spaces
- 1.00
Utilities
- Cable Connected
- Electricity Connected
- Natural Gas Connected
- Phone Available
- Sewer Connected
- Water Connected
View
- None
Views
- 17
Water Source
- Public
Window Features
- Blinds
- Double Pane Windows
Year Built
- 1953
Year Built Source
- Public Records
Zoning
- LBR1N

