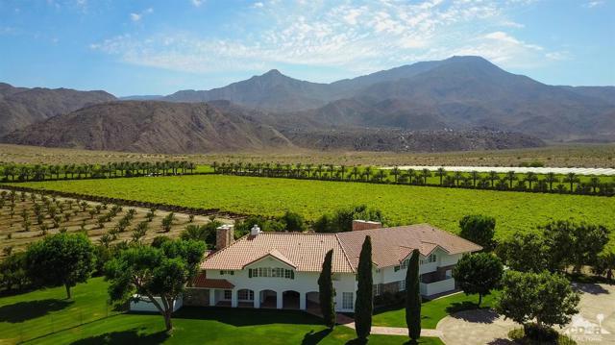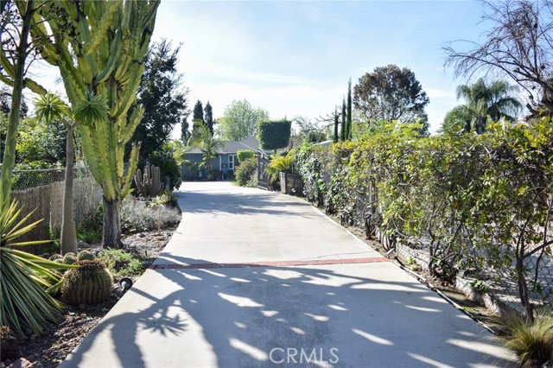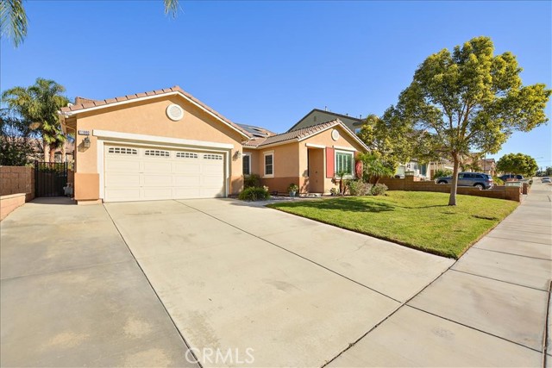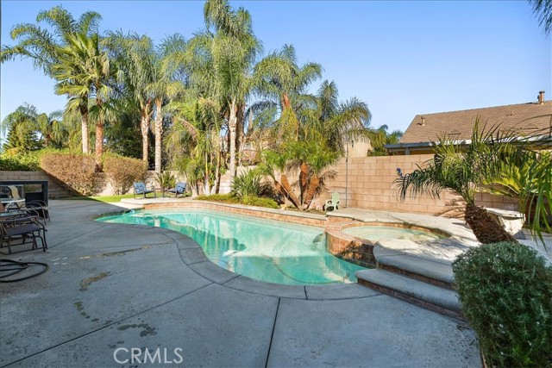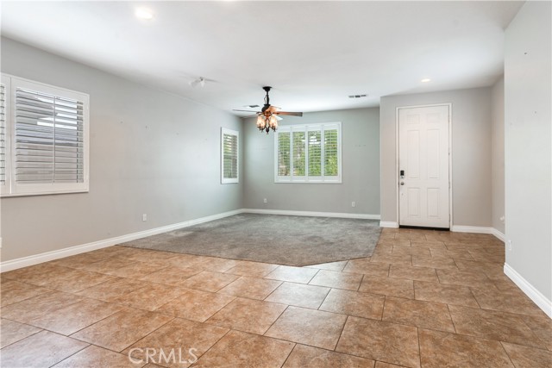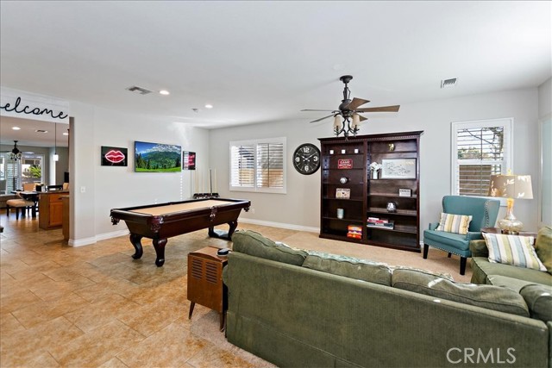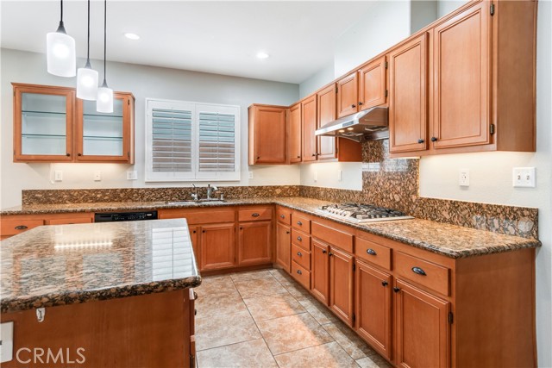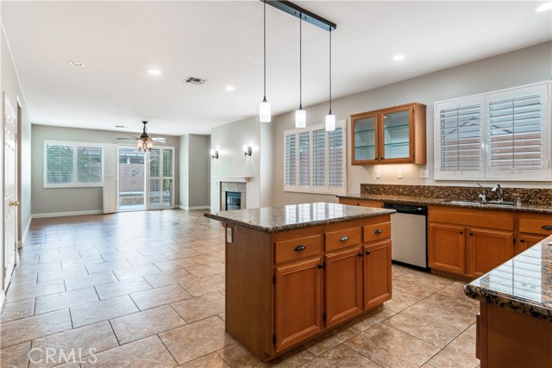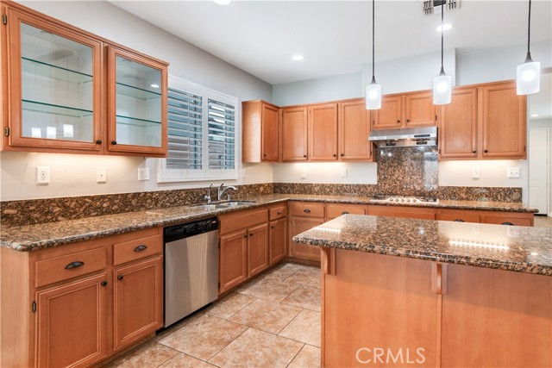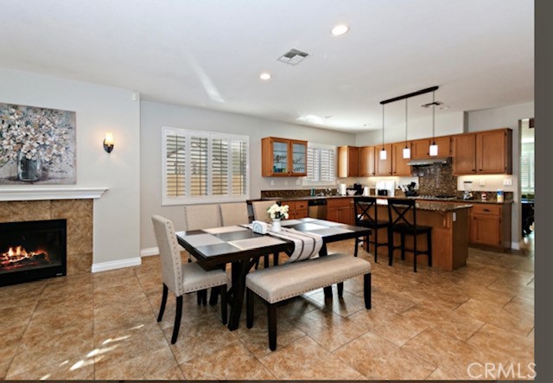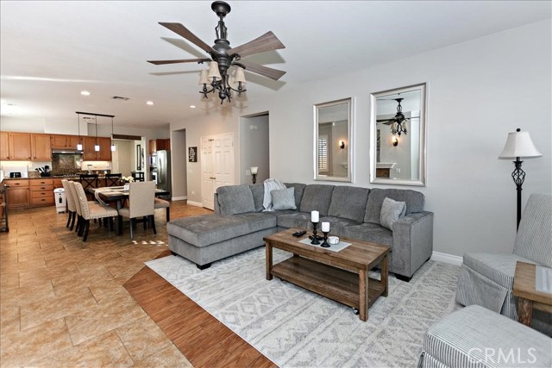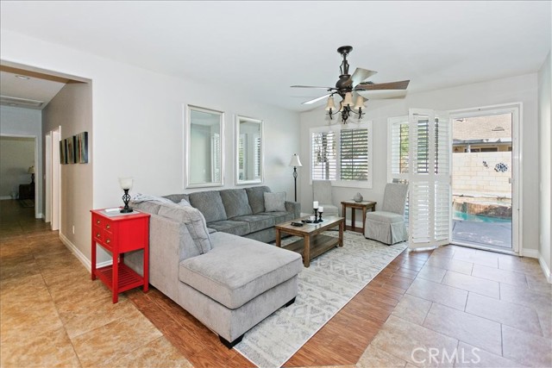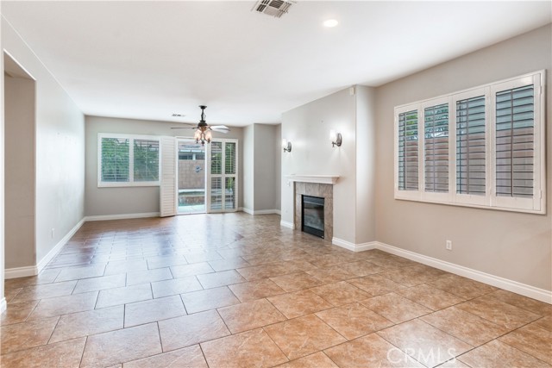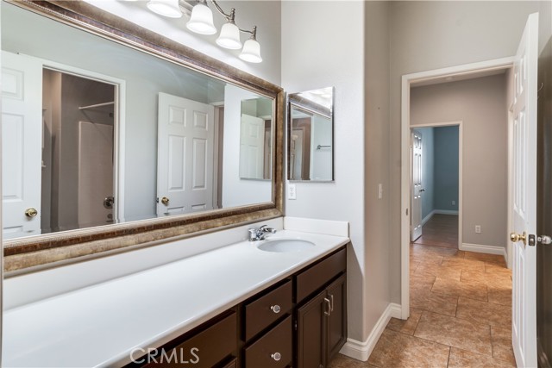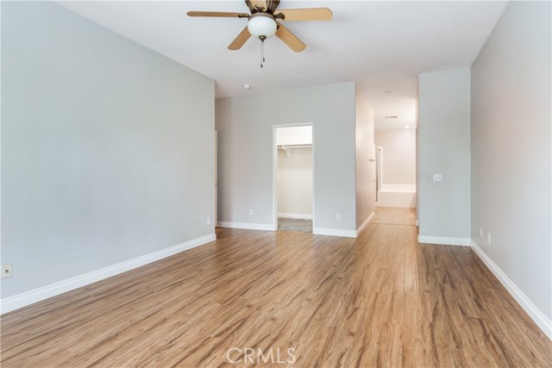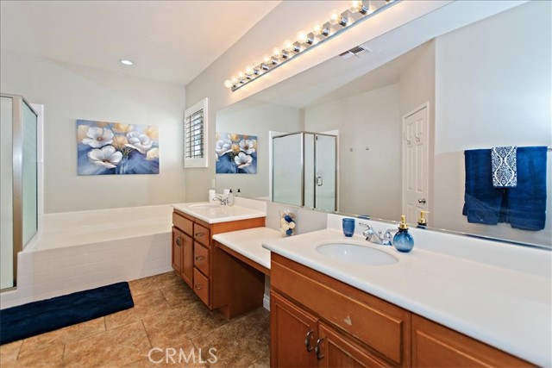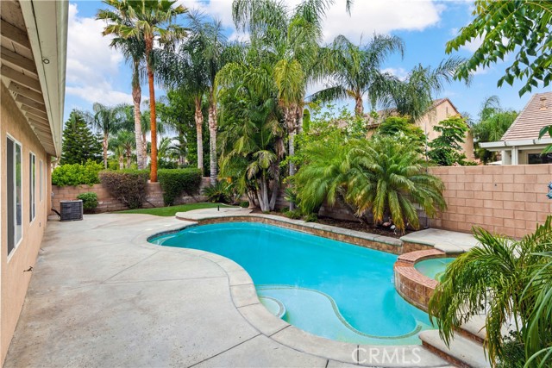11880 65th Street, Jurupa Valley, CA 92880
Contact Silva Babaian
Schedule A Showing
Request more information
- MLS#: IV24242222 ( Single Family Residence )
- Street Address: 11880 65th Street
- Viewed: 4
- Price: $888,000
- Price sqft: $374
- Waterfront: No
- Year Built: 2005
- Bldg sqft: 2375
- Bedrooms: 4
- Total Baths: 2
- Full Baths: 2
- Garage / Parking Spaces: 3
- Days On Market: 139
- Additional Information
- County: RIVERSIDE
- City: Jurupa Valley
- Zipcode: 92880
- District: Corona Norco Unified
- Middle School: RIVHEI
- High School: ROOSEV
- Provided by: FIRST TEAM REAL ESTATE
- Contact: CATHLEEN CATHLEEN

- DMCA Notice
-
DescriptionThis charming single level home, powered by PAID solar energy, is truly welcoming. This home is in the vicinity of the Eastvale School District. As you step inside, you're immediately struck by the strategically placed windows that bathe the interior in wonderful natural light. The house features a formal dining and living room, perfect for celebrating special moments with loved ones. Moving on from the living area, you'll find a spacious kitchen with granite countertops, glass fronted cabinets, and a large pantry. The kitchen opens up to a cozy family room, complete with a fireplace and additional large windows. From here, you can enjoy views of a secluded tropical oasis, complete with an outdoor pool that will have you wishing you had your swimsuit handy! The expansive backyard boasts artificial turf, while the generous side yard is ideal for relaxing and dining al fresco. Designed with entertainment in mind, the home offers a generous floor plan that includes 4 bedrooms and 2 bathrooms. The sizable master suite features pool views and a substantial bathroom with two closets, including a deep walk in. The main bathroom is thoughtfully designed with a separate vanity area, facilitating different routines. Parking is plentiful, with a 3 car tandem garage, a large driveway, and ample street parking. Lovingly maintained and cherished, this home is ideally situated close to Eastvale's shopping, schools, parks, and the 15 freeway, with alternative routes available to bypass Eastvale's traffic, enhancing its appeal.
Property Location and Similar Properties
Features
Appliances
- Gas Oven
- Gas Range
- Microwave
Assessments
- Special Assessments
Association Fee
- 0.00
Commoninterest
- None
Common Walls
- No Common Walls
Cooling
- Central Air
Country
- US
Days On Market
- 61
Eating Area
- Breakfast Counter / Bar
Electric
- 220 Volts For Spa
Entry Location
- 1 step
Fireplace Features
- Family Room
Flooring
- Tile
Garage Spaces
- 3.00
Green Energy Generation
- Solar
Heating
- Central
High School
- ROOSEV
Highschool
- Roosevelt
Interior Features
- Block Walls
Laundry Features
- Individual Room
Levels
- One
Living Area Source
- Assessor
Lockboxtype
- None
Lot Features
- 0-1 Unit/Acre
- Sprinkler System
- Yard
Middle School
- RIVHEI
Middleorjuniorschool
- River Heights
Parcel Number
- 152382015
Parking Features
- Direct Garage Access
- Driveway
- Paved
- RV Access/Parking
- Tandem Garage
Pool Features
- Private
- Heated
- In Ground
Postalcodeplus4
- 4418
Property Type
- Single Family Residence
School District
- Corona-Norco Unified
Sewer
- Septic Type Unknown
Spa Features
- Heated
- In Ground
Utilities
- Sewer Connected
View
- None
Water Source
- Public
Year Built
- 2005
Year Built Source
- Assessor
Zoning
- R-1

