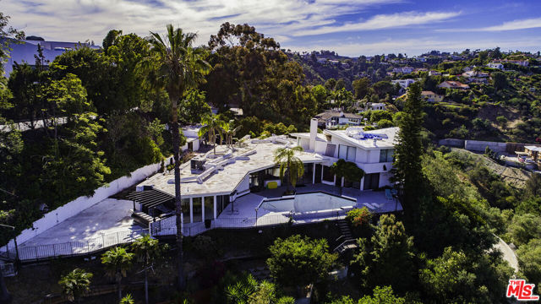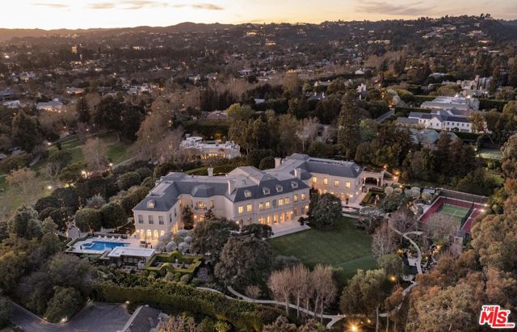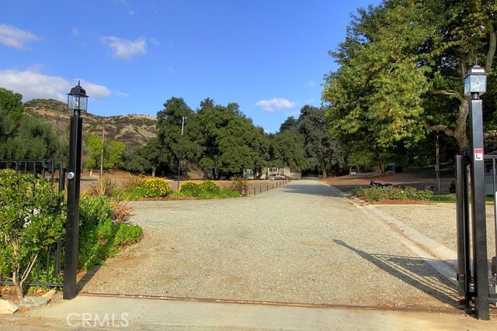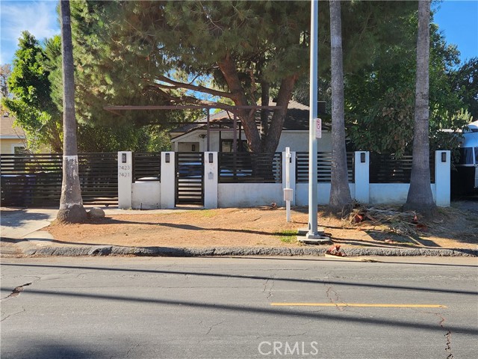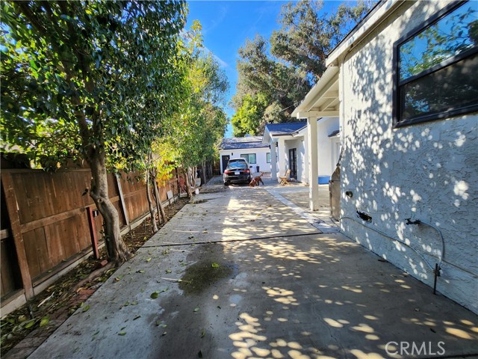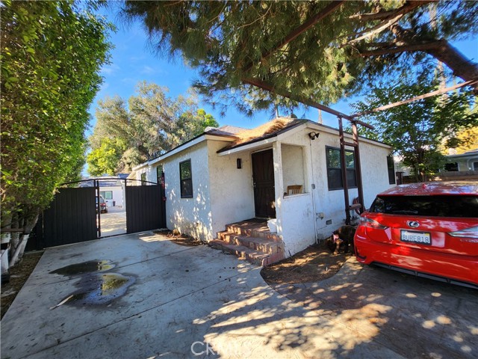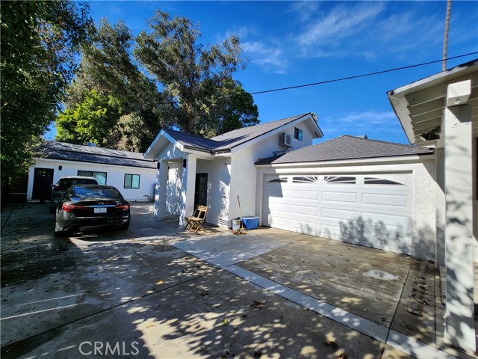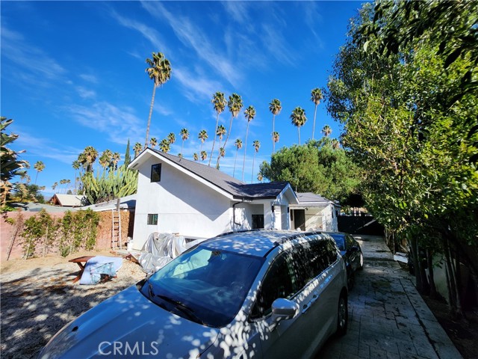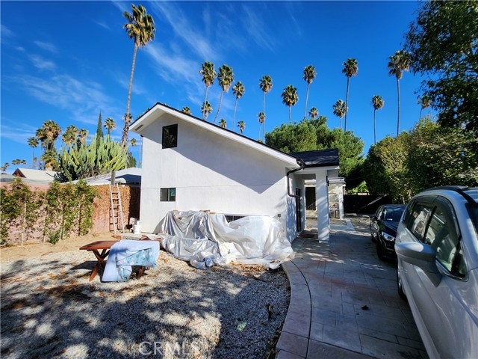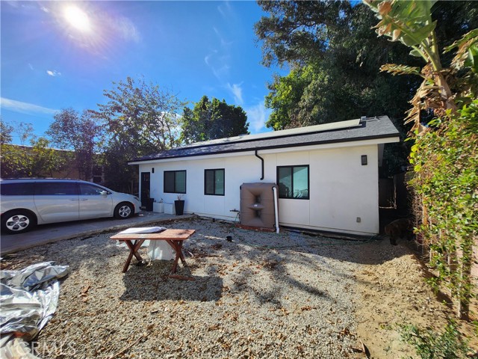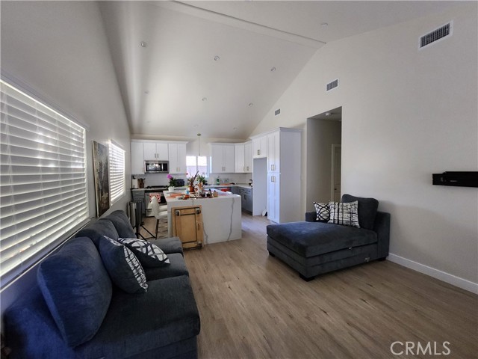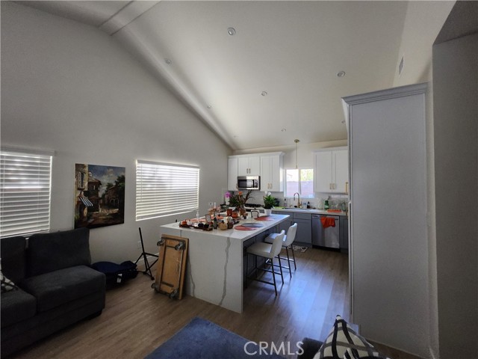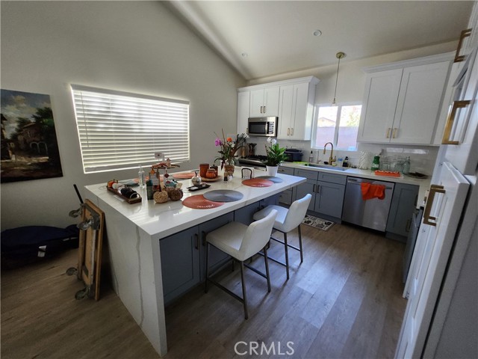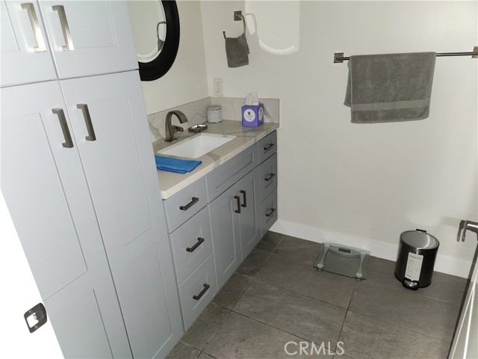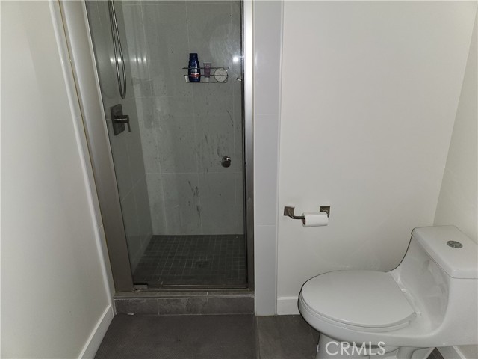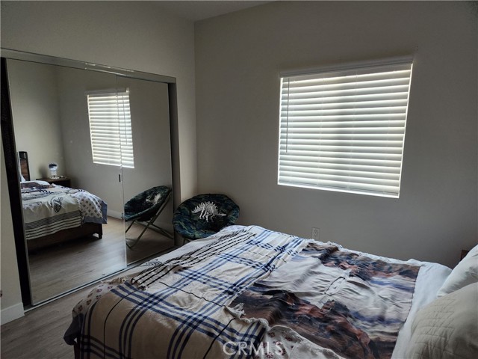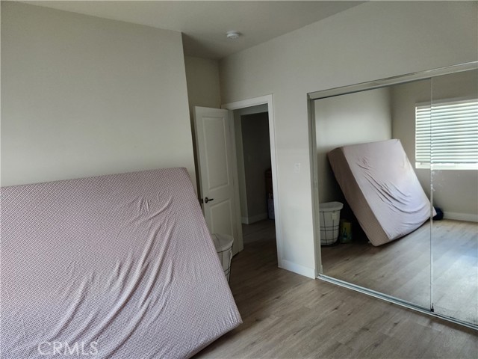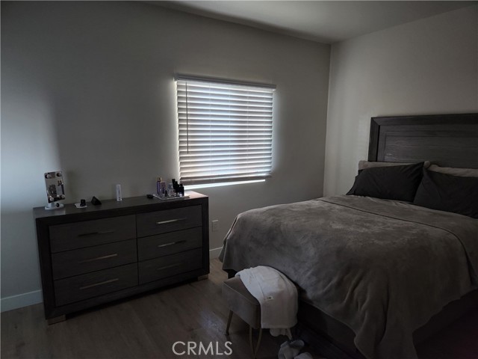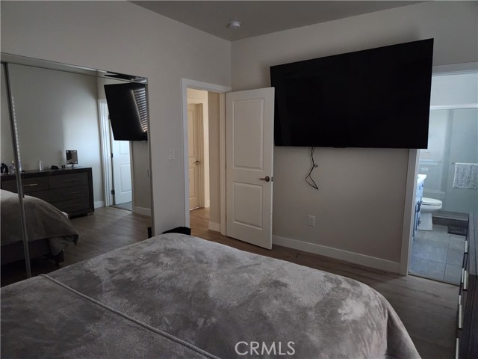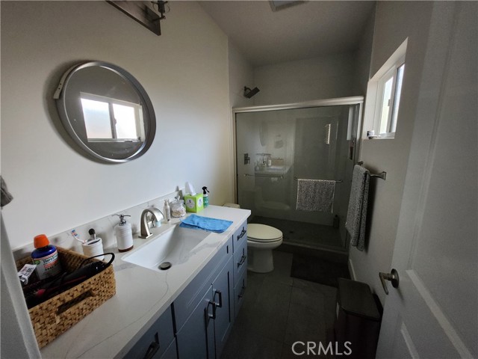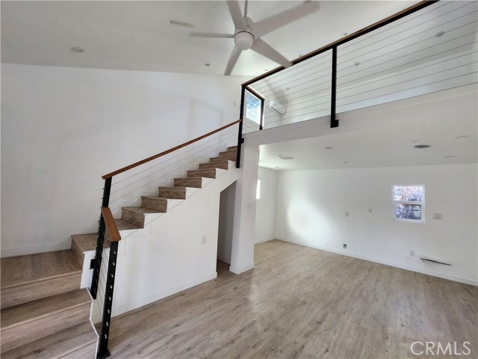7423 Owensmouth Avenue, Canoga Park, CA 91303
Contact Silva Babaian
Schedule A Showing
Request more information
- MLS#: SR24242003 ( Triplex )
- Street Address: 7423 Owensmouth Avenue
- Viewed: 5
- Price: $1,450,000
- Price sqft: $0
- Waterfront: No
- Year Built: 1940
- Bldg sqft: 0
- Days On Market: 29
- Additional Information
- County: LOS ANGELES
- City: Canoga Park
- Zipcode: 91303
- Provided by: Federico J. Triebel
- Contact: Federico Federico

- DMCA Notice
-
DescriptionThis is a one of a kind property The unit in front has 3 bedrooms and 2 baths it has 1135 sq/ft construction. Then there is a Loft bonus room that can easily be converted into a living quarter, since it has all of the plumbing, sewer and electrical needed to finish the project. The seller estimates that it would cost roughly $20,000 dollars to do it and has 481 sq/ft construction. The ADU in the back, has 3 bedrooms and 2 baths, it is very high tech with 1120 sq/ft construction. All of the units have Central HVAC, and dual pane windows. Only the front house is rented to a family of adults. There is ample parking for numerous cars. Still has a 2 car garage. It has on top of the ADU a solar panels installed, but are not connected yet to the unit. They have separate electrical meters and the gas meters are contemplated and ready to install. PLEASE LOOK AT THE ATTACHMENTS FOR THE CERTIFICATE OF OCCUPANCY AND THE PLANS FOR THE PROJECT.
Property Location and Similar Properties
Features
Architectural Style
- Contemporary
Assessments
- None
Association Fee
- 0.00
Building Area Total
- 2736.00
Commoninterest
- None
Common Walls
- 1 Common Wall
Construction Materials
- Drywall Walls
- Ducts Professionally Air-Sealed
- Stucco
Cooling
- Central Air
Country
- US
Direction Faces
- East
Electric
- Electricity - On Property
Electric Expense
- 0.00
Entry Location
- First Floor
Exclusions
- WASHER & DRYER
- REFRIGERATOR IN THE ADU AND ALL OF THE TENANTS PERSONAL PROPERTY
Fireplace Features
- None
Flooring
- Laminate
Fuel Expense
- 0.00
Garage Spaces
- 2.00
Heating
- Central
Insurance Expense
- 2345.00
Interior Features
- Beamed Ceilings
- Ceiling Fan(s)
- Copper Plumbing Full
- Quartz Counters
Laundry Features
- Inside
Levels
- One
Lockboxtype
- None
Lot Features
- 0-1 Unit/Acre
Netoperatingincome
- 85045.00
Parcel Number
- 2111009013
Parking Features
- Garage
- Garage Faces Side
- Garage - Single Door
Pool Features
- None
Postalcodeplus4
- 1334
Property Type
- Triplex
Property Condition
- Additions/Alterations
- Building Permit
Road Frontage Type
- City Street
Road Surface Type
- Paved
Roof
- Composition
Sewer
- Public Sewer
- Sewer Paid
Sourcesystemid
- CRM
Sourcesystemkey
- 428021778:CRM
Spa Features
- None
Taxblock
- 30
Tenant Pays
- Electricity
- Gas
Totalactualrent
- 2600.00
Totalexpenses
- 6155.00
Trash Expense
- 623.00
Uncovered Spaces
- 5.00
Utilities
- Cable Available
- Electricity Connected
- Natural Gas Connected
- Sewer Connected
- Water Connected
Vacancyallowance
- 1824
View
- None
Water Sewer Expense
- 3187.00
Water Source
- Public
Year Built
- 1940
Year Built Source
- Assessor
Zoning
- LAR1

