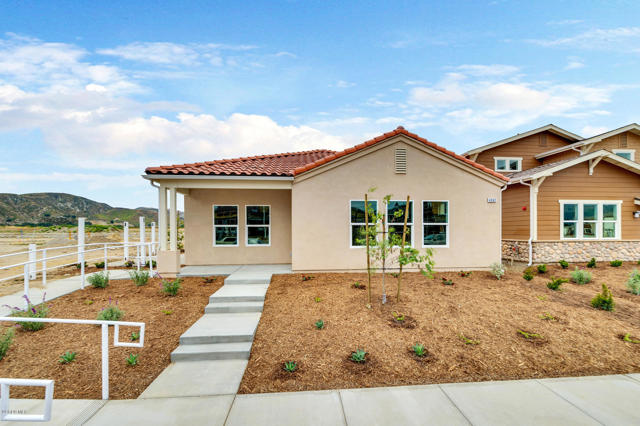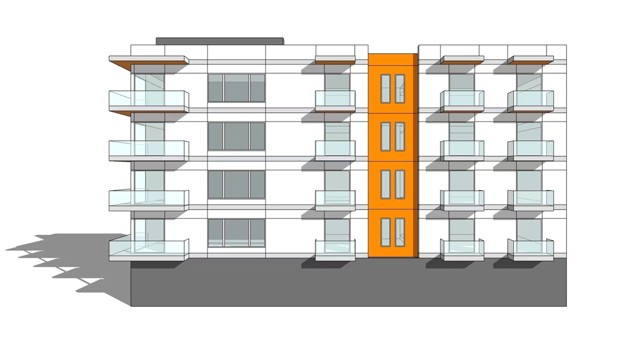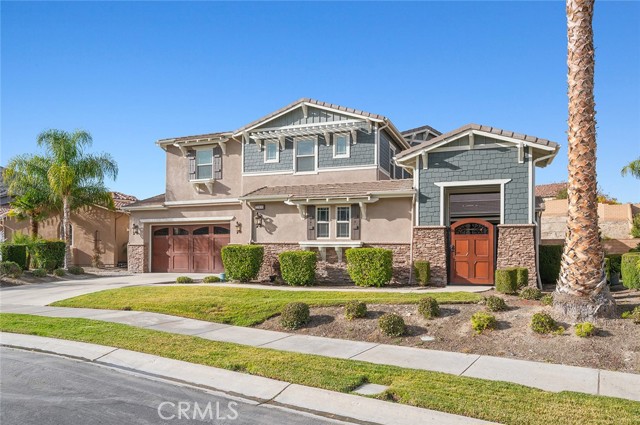22453 Quiet Bay Drive, Corona, CA 92883
Contact Silva Babaian
Schedule A Showing
Request more information
- MLS#: PW24227052 ( Single Family Residence )
- Street Address: 22453 Quiet Bay Drive
- Viewed: 23
- Price: $1,599,999
- Price sqft: $301
- Waterfront: Yes
- Wateraccess: Yes
- Year Built: 2005
- Bldg sqft: 5307
- Bedrooms: 5
- Total Baths: 6
- Full Baths: 5
- 1/2 Baths: 1
- Garage / Parking Spaces: 6
- Days On Market: 149
- Additional Information
- County: RIVERSIDE
- City: Corona
- Zipcode: 92883
- Subdivision: Horsethief Canyon
- District: Corona Norco Unified
- Provided by: Legacy Real Estate
- Contact: John John

- DMCA Notice
-
DescriptionStunning home availible in the exclusive guard gated retreat community.. Magnificent open and flowing 5300 sq ft with 5 bedrooms and 5 1/2 baths... All the bedrooms are oversized and enjoy a private bath... Primary bedroom suite features large retreat with a double sided fireplace that overlooks the rear yard and balcony... Massive chef's kitchen has all the upgrades , high end stainless appliances and granite galore... Lots of counter space and an integrated island.. The grand entry leads to a custom circular staircase.. One of a kind gates at front and side with matching garage doors... 3 car garage with lots of storage.. The massive rear yard offers unlimited opportunities for pool/spa combo and sport court or pickleball... This elite community offers a low hoa insuring privacy, safety, and access to great schools... Incredibly convenient shopping, entertainment and freeway access complete your new life in corona's finest "the retreat" welcome home
Property Location and Similar Properties
Features
Accessibility Features
- 2+ Access Exits
- Entry Slope Less Than 1 Foot
- Parking
Appliances
- 6 Burner Stove
- Built-In Range
- Dishwasher
- Electric Oven
- Gas Range
- Range Hood
Architectural Style
- Modern
Assessments
- None
Association Amenities
- Pool
- Spa/Hot Tub
Association Fee
- 283.00
Association Fee Frequency
- Monthly
Commoninterest
- Planned Development
Common Walls
- No Common Walls
Construction Materials
- Blown-In Insulation
- Drywall Walls
- Frame
- Glass
- Stone
- Stone Veneer
Cooling
- Central Air
- SEER Rated 13-15
Country
- US
Direction Faces
- West
Door Features
- Panel Doors
- Sliding Doors
Eating Area
- Area
- Breakfast Counter / Bar
- Family Kitchen
Electric
- Electricity - On Property
- Standard
Entry Location
- FRONT
Fencing
- Excellent Condition
Fireplace Features
- Primary Bedroom
Flooring
- Laminate
- Tile
Foundation Details
- Slab
Garage Spaces
- 3.00
Heating
- Central
Interior Features
- Built-in Features
- Cathedral Ceiling(s)
- Ceiling Fan(s)
- Copper Plumbing Full
- Crown Molding
- Granite Counters
- High Ceilings
- Home Automation System
- In-Law Floorplan
- Open Floorplan
- Pantry
- Recessed Lighting
- Two Story Ceilings
- Wired for Data
- Wired for Sound
Laundry Features
- Individual Room
Levels
- Two
Living Area Source
- Assessor
Lockboxtype
- Supra
Lot Features
- 2-5 Units/Acre
- Gentle Sloping
- Level with Street
- Lot 10000-19999 Sqft
- Sprinklers In Front
- Sprinklers In Rear
- Yard
Parcel Number
- 282730022
Parking Features
- Covered
- Garage
- Garage Faces Front
- Garage Faces Side
- Garage - Two Door
- Garage Door Opener
Patio And Porch Features
- Concrete
- Covered
Pool Features
- None
Postalcodeplus4
- 5667
Property Type
- Single Family Residence
Property Condition
- Turnkey
Road Frontage Type
- City Street
Road Surface Type
- Paved
Roof
- Flat Tile
School District
- Corona-Norco Unified
Security Features
- 24 Hour Security
- Gated with Attendant
- Automatic Gate
- Carbon Monoxide Detector(s)
- Fire and Smoke Detection System
- Gated Community
- Gated with Guard
- Guarded
- Security Lights
- Security System
- Smoke Detector(s)
Sewer
- Public Sewer
Spa Features
- None
Subdivision Name Other
- Horsethief Canyon
Uncovered Spaces
- 3.00
Utilities
- Cable Connected
- Electricity Connected
- Natural Gas Connected
- Phone Connected
- Sewer Connected
- Water Connected
View
- City Lights
- Mountain(s)
- Neighborhood
Views
- 23
Virtual Tour Url
- /2
Water Source
- Public
Window Features
- Custom Covering
- Double Pane Windows
- Drapes
Year Built
- 2005
Year Built Source
- Assessor
Zoning
- SP ZONE






