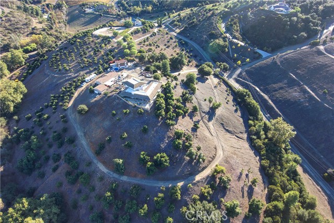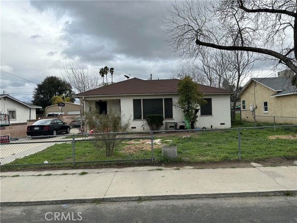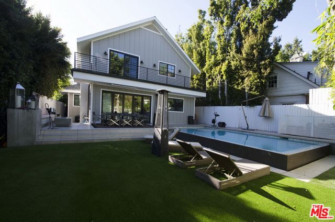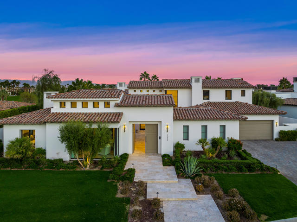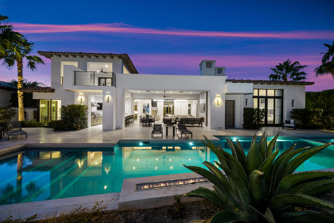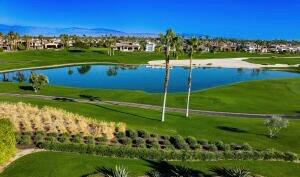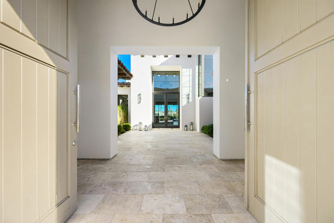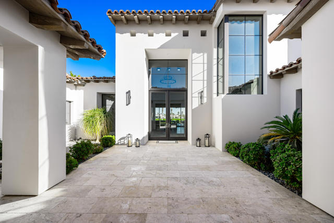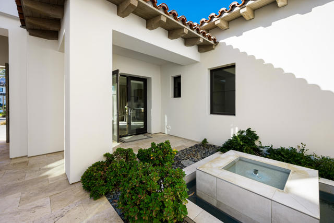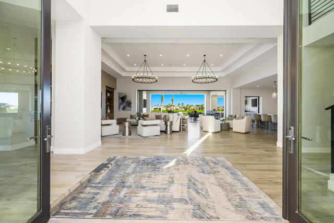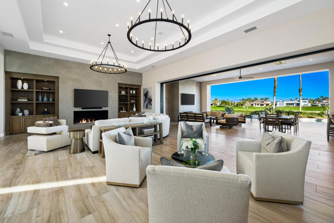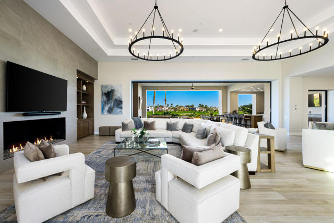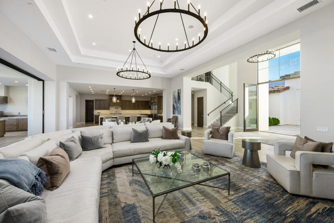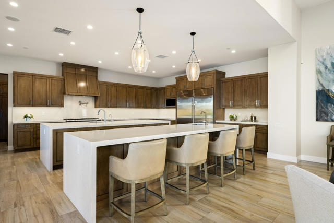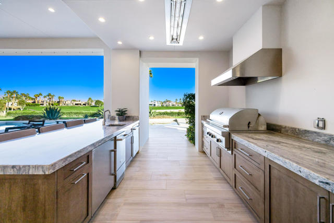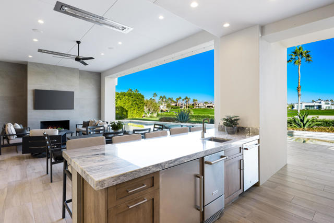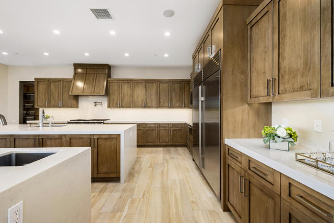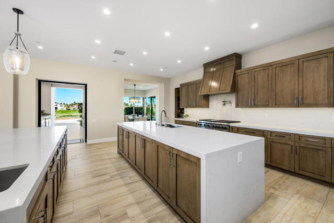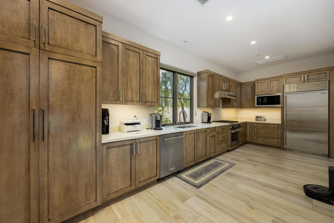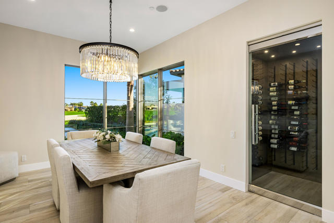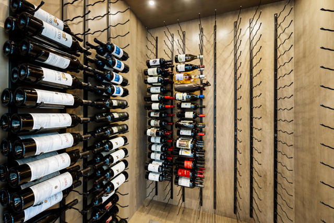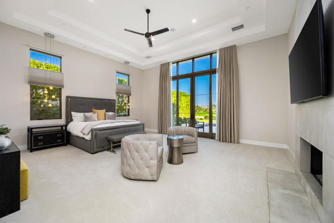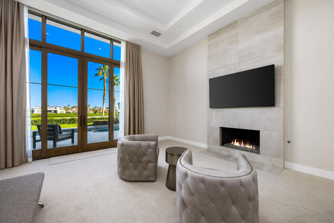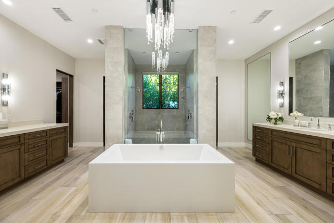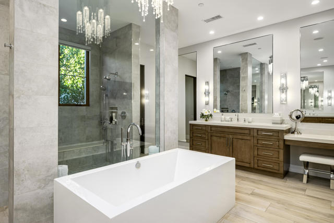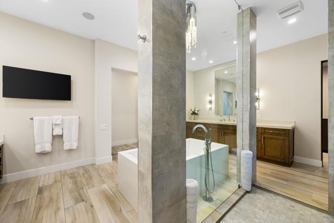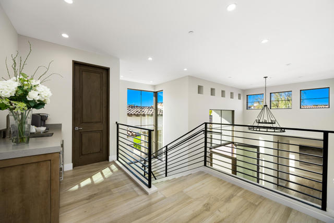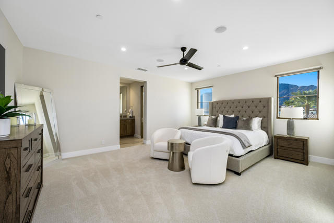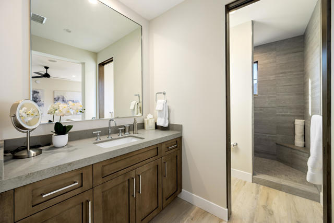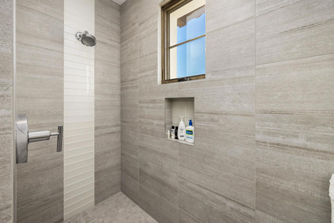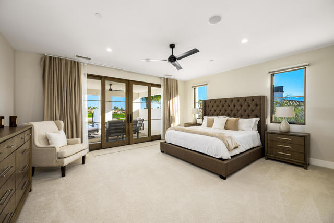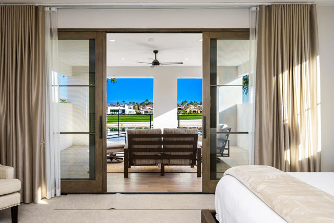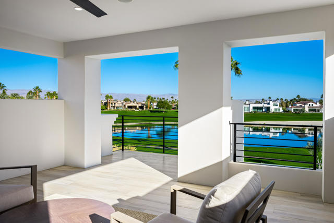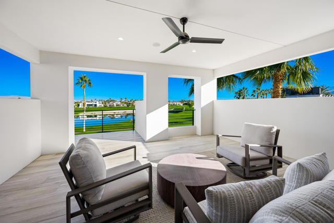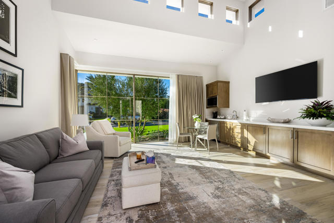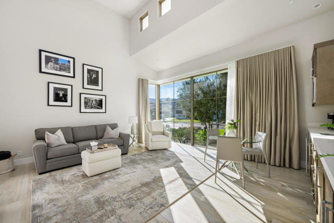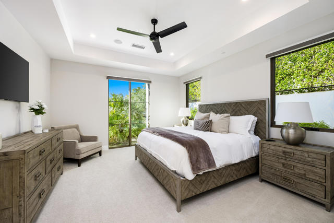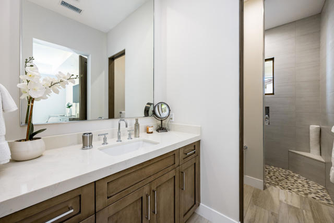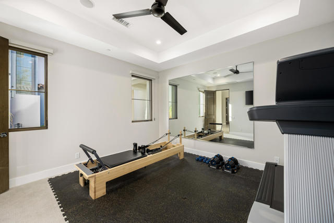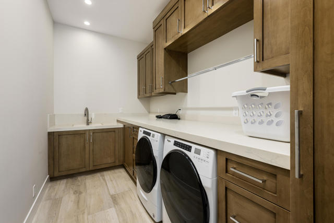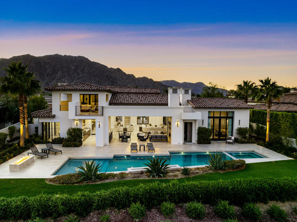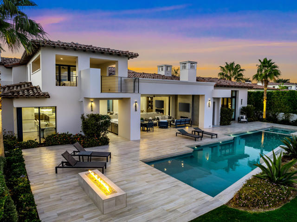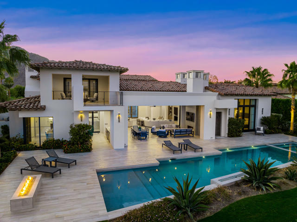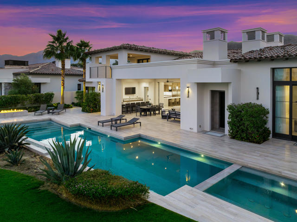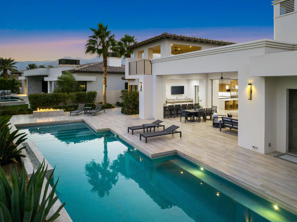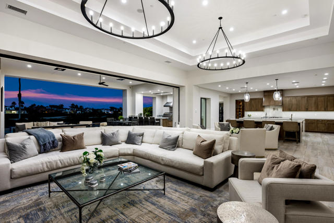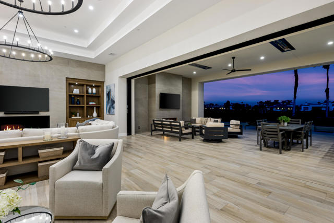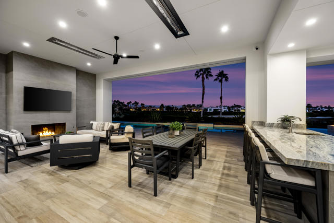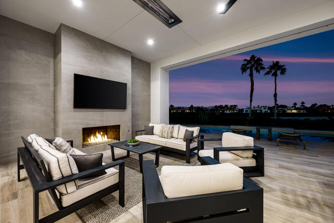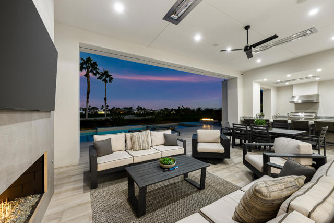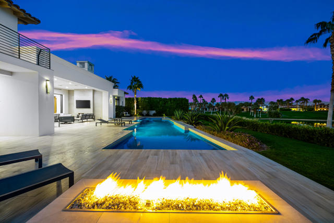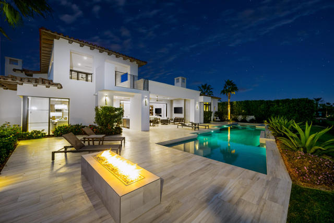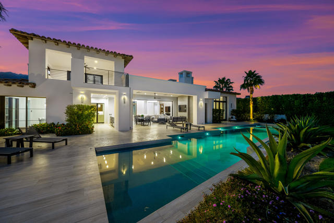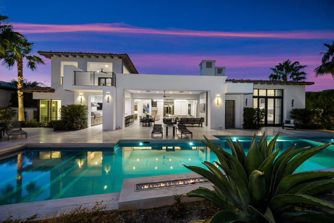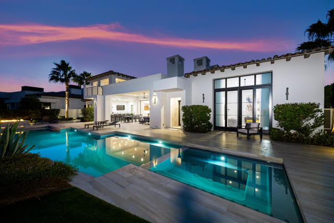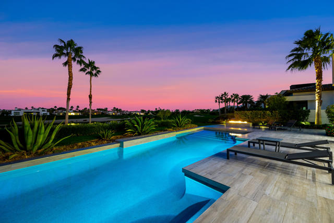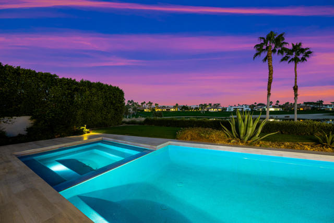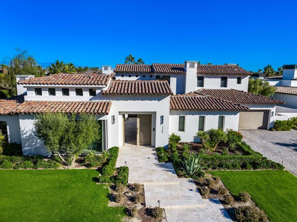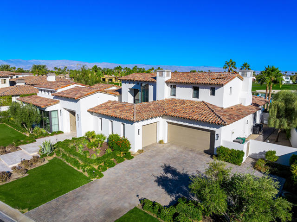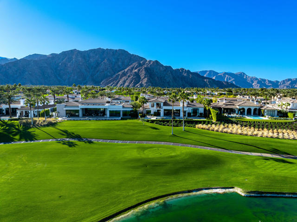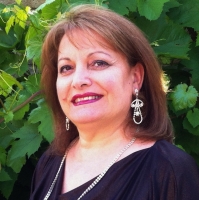53488 Via Strada, La Quinta, CA 92253
Contact Silva Babaian
Schedule A Showing
Request more information
- MLS#: 219120711DA ( Single Family Residence )
- Street Address: 53488 Via Strada
- Viewed: 8
- Price: $7,398,000
- Price sqft: $1,175
- Waterfront: No
- Year Built: 2020
- Bldg sqft: 6298
- Bedrooms: 5
- Total Baths: 6
- Full Baths: 5
- 1/2 Baths: 1
- Garage / Parking Spaces: 8
- Days On Market: 36
- Additional Information
- County: RIVERSIDE
- City: La Quinta
- Zipcode: 92253
- Subdivision: The Hideaway
- Provided by: Compass
- Contact: Valery Valery

- DMCA Notice
-
DescriptionExceptional custom estate home in the exclusive Hideaway Golf Club. Five bedrooms (including casita), five baths + powder room and pool bath, in an airy 6,238 SF. Enter from a lovely courtyard, through gorgeous glass doors into an inviting great room with fireplace. There is a massive double island gourmet kitchen, plus full butlers kitchen and a showcase glass wine room. The luxurious master suite offers a cozy fireplace and lavish, spa like bath with oversized walk in closet. In addition there is a lovely casita with living room & bedroom, perfectly appointed for your guests, plus three additional guest suites. Enjoy seamless indoor/outdoor living with the great room opening fully to the covered loggia with wetbar, cook station, living/dining areas with fireplace and an incredible resort like pool and spa with fire feature. Don't miss this stately home, that boasts gorgeous East facing double fairway and lake views, situated on the 2nd hole of the Pete Dye course.
Property Location and Similar Properties
Features
Appliances
- Gas Cooktop
- Microwave
- Gas Oven
- Refrigerator
- Dishwasher
- Range Hood
Association Amenities
- Controlled Access
- Management
- Security
Association Fee
- 800.00
Association Fee Frequency
- Monthly
Carport Spaces
- 0.00
Cooling
- Central Air
Country
- US
Eating Area
- Breakfast Nook
- Breakfast Counter / Bar
Fireplace Features
- Gas
- Outside
- Primary Bedroom
- Great Room
Flooring
- Carpet
- Tile
Garage Spaces
- 3.00
Heating
- Central
- Forced Air
Interior Features
- Bar
- Wet Bar
- Open Floorplan
- High Ceilings
- Home Automation System
Laundry Features
- Individual Room
Levels
- Two
Lot Features
- Cul-De-Sac
- On Golf Course
- Sprinkler System
- Sprinklers Timer
Parcel Number
- 777200018
Parking Features
- Direct Garage Access
- Driveway
- Garage Door Opener
Patio And Porch Features
- Covered
Pool Features
- In Ground
- Electric Heat
- Private
Postalcodeplus4
- 7598
Property Type
- Single Family Residence
Security Features
- 24 Hour Security
- Gated Community
Spa Features
- Heated
- Private
- In Ground
Subdivision Name Other
- The Hideaway
Uncovered Spaces
- 5.00
View
- Golf Course
- Panoramic
- Mountain(s)
- Lake
Virtual Tour Url
- https://app.onepointmediagroup.com/sites/opapbrj/unbranded
Year Built
- 2020
Year Built Source
- Assessor

