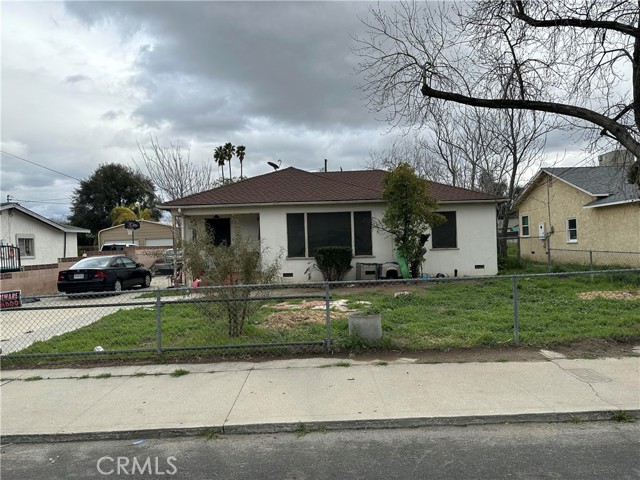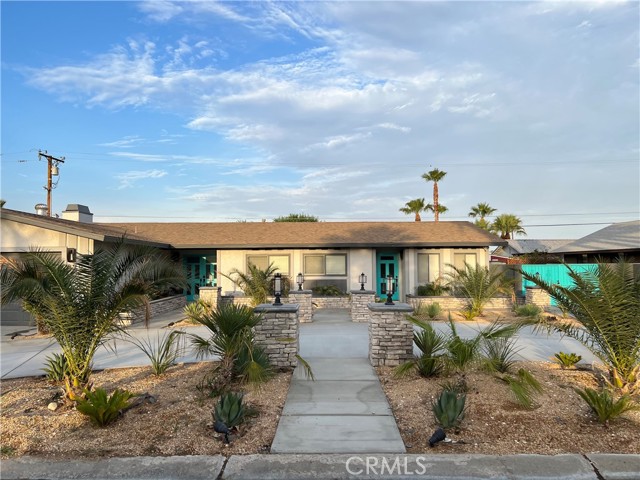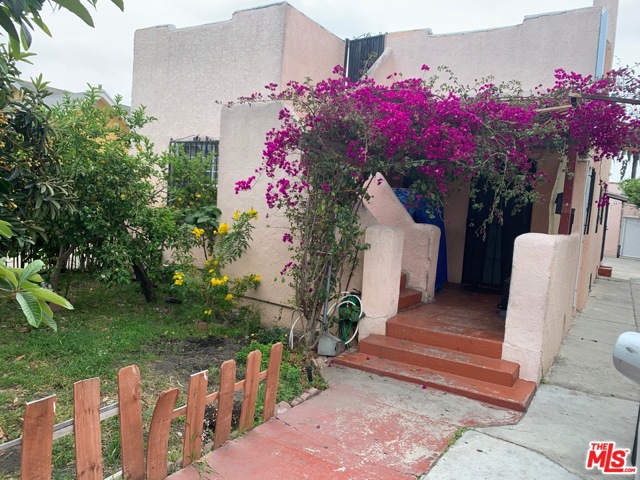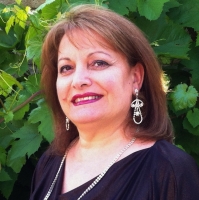48674 Vista Viejo Drive, Palm Desert, CA 92260
Contact Silva Babaian
Schedule A Showing
Request more information
- MLS#: 219120702DA ( Single Family Residence )
- Street Address: 48674 Vista Viejo Drive
- Viewed: 19
- Price: $2,695,000
- Price sqft: $805
- Waterfront: No
- Year Built: 2020
- Bldg sqft: 3346
- Bedrooms: 4
- Total Baths: 5
- Full Baths: 5
- Garage / Parking Spaces: 6
- Days On Market: 126
- Additional Information
- County: RIVERSIDE
- City: Palm Desert
- Zipcode: 92260
- Subdivision: Not Applicable 1
- District: Desert Sands Unified
- Elementary School: WASCHA
- Middle School: PADECH
- High School: PALDES
- Provided by: Bennion Deville Homes
- Contact: Elise Elise

- DMCA Notice
-
DescriptionWelcome to your desert home, a breathtaking residence that combines contemporary elegance and ultimate comfort. Reimagined and rebuilt in 2020, this private oasis has been meticulously designed for modern living. Natural light pours through custom commercial grade windows, showcasing an appealing blend of playfulness and sophistication. The home draws you in, with its artfully designed spaces that flow from one to another; each space uniquely imagined to accommodate the changing seasons, the rising and setting of the sun, or the mood and whim of the homeowner. The heart of the home is the dramatic atrium with its tranquil water wall, warming fire pit, and cooling sun sails overhead perfect for gathering or solitude, for day or evening. The second somewhat more intimate outdoor area, situated just off the primary bedroom, is the large East Patio with its private equipped gym w/half bath, contemporary seating area and firepit, and dining area with custom, fully automated Renson(r) pergola. As important as aesthetics, convenience, and comfort is the attention given to maximizing energy efficiency throughout the property. Boasting 38 solar panels, three Tesla batteries for energy storage, and electric heat pumps for both the home and the salt water pool, this unique home offers peace of mind as well as substantially lower operating costs.Tucked just below the prestigious Big Horn Country Club, this property sits within an exclusive gated enclave of only 4 homes.
Property Location and Similar Properties
Features
Appliances
- Electric Oven
- Refrigerator
- Disposal
- Dishwasher
- Tankless Water Heater
Architectural Style
- Contemporary
- Modern
Association Amenities
- Controlled Access
- Security
Association Fee
- 350.00
Association Fee Frequency
- Monthly
Carport Spaces
- 0.00
Cooling
- Central Air
- Zoned
Country
- US
Eating Area
- Dining Room
- Breakfast Counter / Bar
Electric
- 220 Volts in Laundry
Elementary School
- WASCHA
Elementaryschool
- Washington Charter
Flooring
- Tile
Garage Spaces
- 3.00
Heating
- Forced Air
High School
- PALDES
Highschool
- Palm Desert
Interior Features
- High Ceilings
- Open Floorplan
Laundry Features
- In Closet
- Individual Room
Living Area Source
- Assessor
Lockboxtype
- None
Lot Features
- Sprinklers Drip System
- Sprinklers Timer
- Sprinkler System
- Planned Unit Development
Middle School
- PADECH
Middleorjuniorschool
- Palm Desert Charter
Other Structures
- Guest House
Parcel Number
- 652080002
Parking Features
- Side by Side
- Driveway
- Garage Door Opener
- Direct Garage Access
Patio And Porch Features
- Wrap Around
Pool Features
- In Ground
- Salt Water
- Private
Postalcodeplus4
- 6260
Property Type
- Single Family Residence
Property Condition
- Updated/Remodeled
School District
- Desert Sands Unified
Security Features
- Automatic Gate
- Gated Community
- Card/Code Access
Spa Features
- Heated
- Private
- In Ground
Subdivision Name Other
- Not Applicable-1
Uncovered Spaces
- 0.00
Utilities
- Cable Available
View
- Mountain(s)
- Pool
Views
- 19
Virtual Tour Url
- https://show.tours/e/zsVPM92
Year Built
- 2020
Year Built Source
- Assessor






