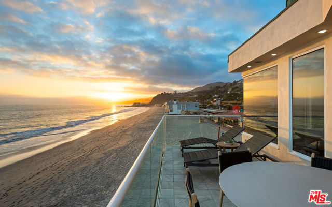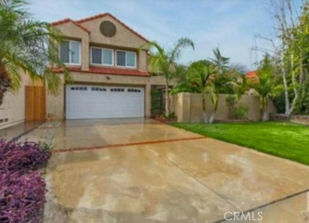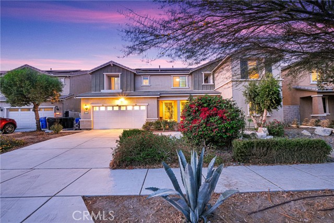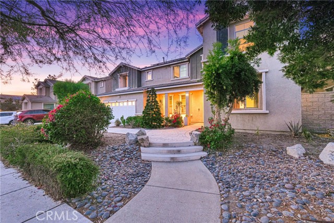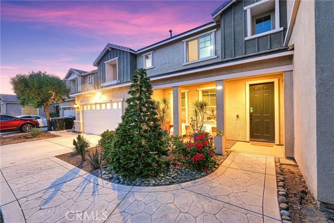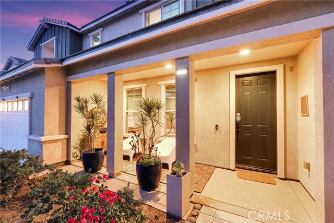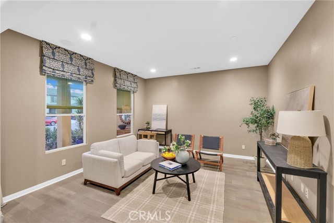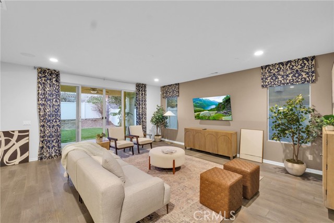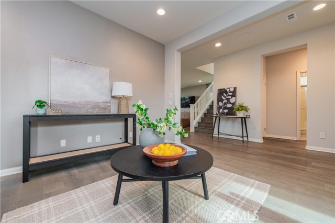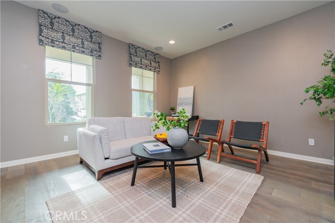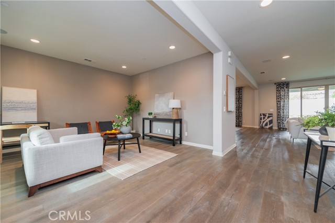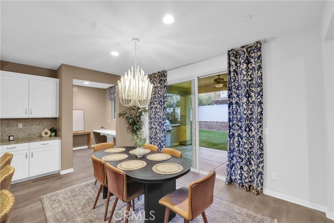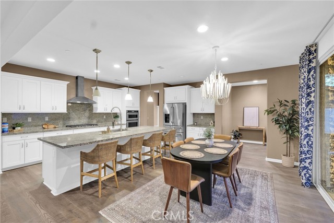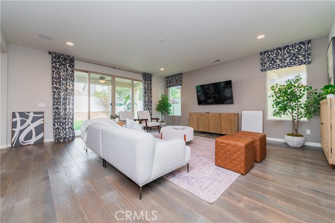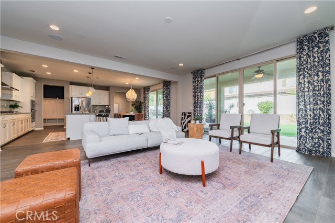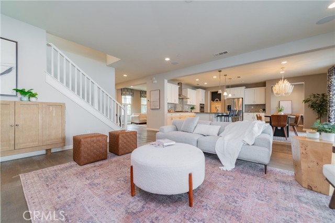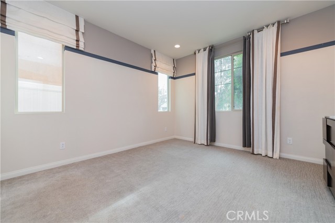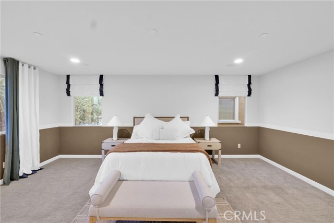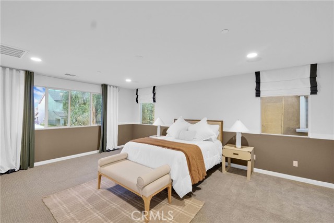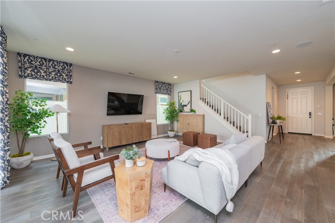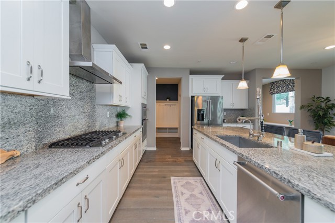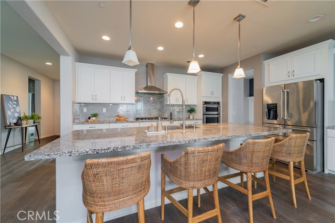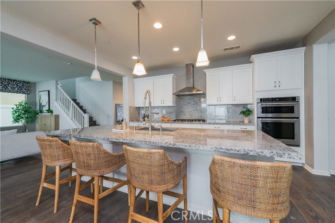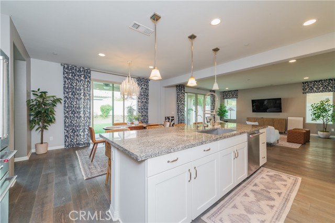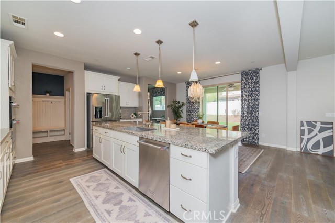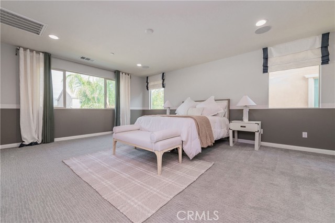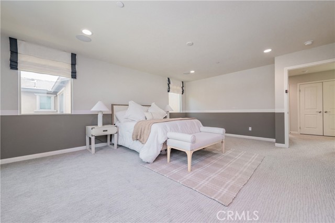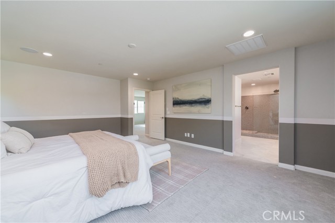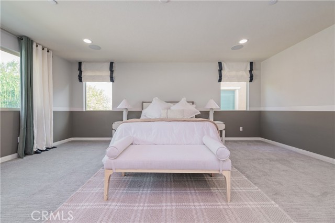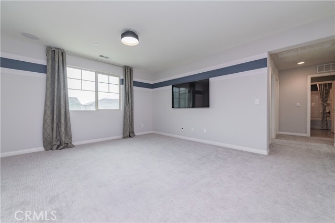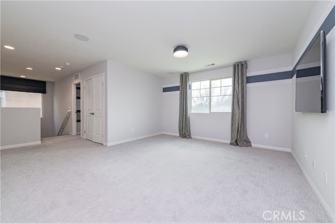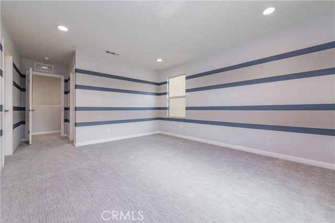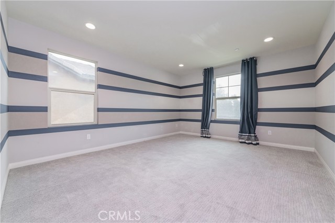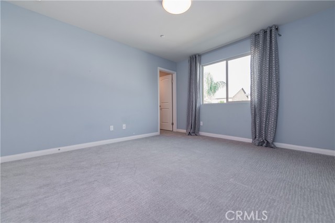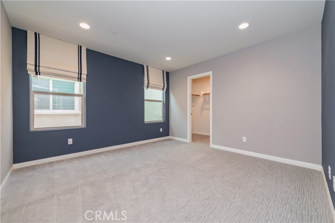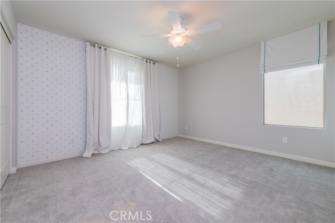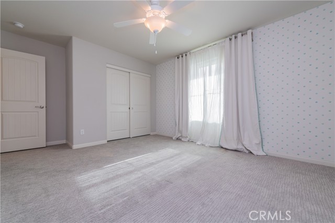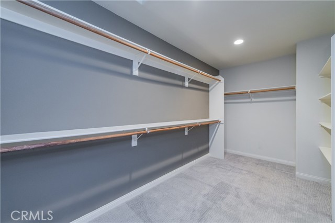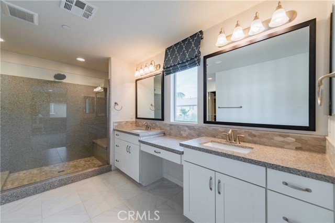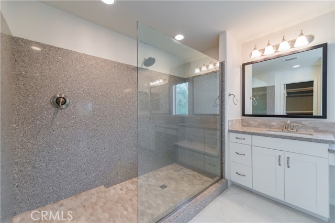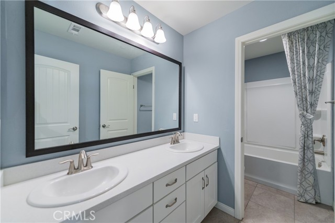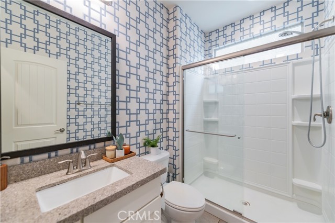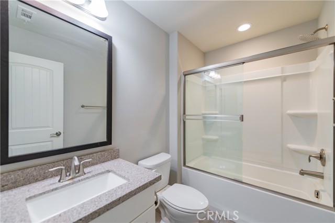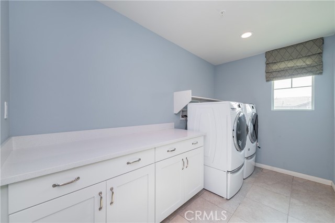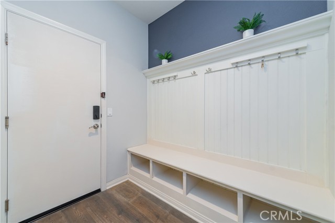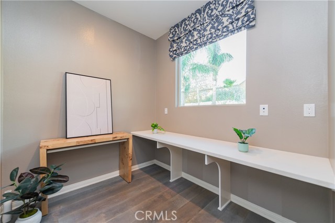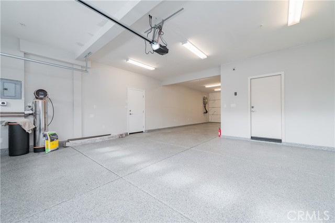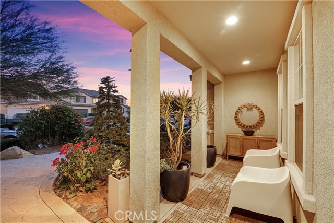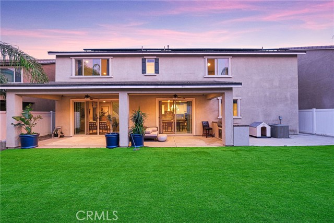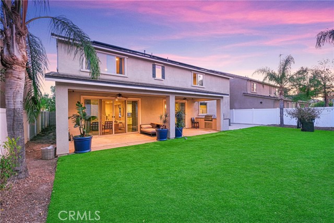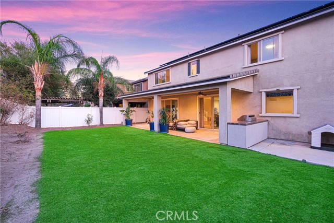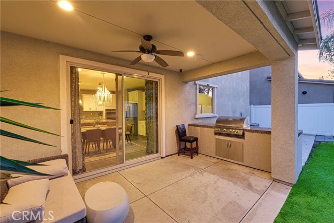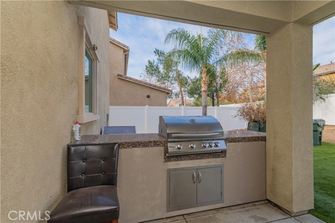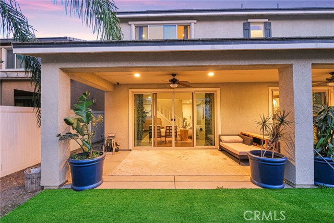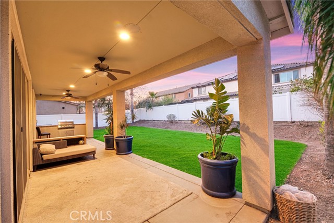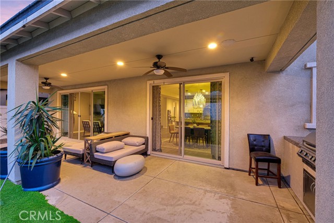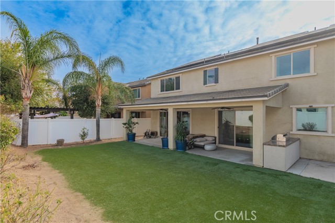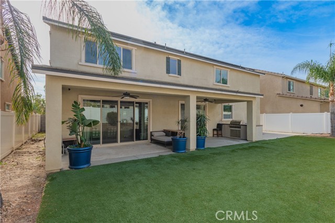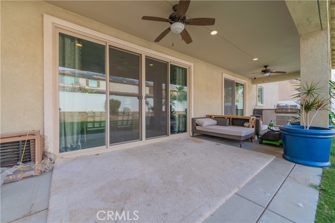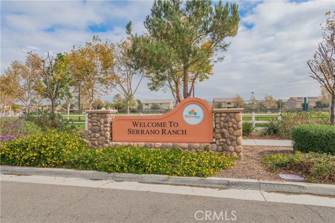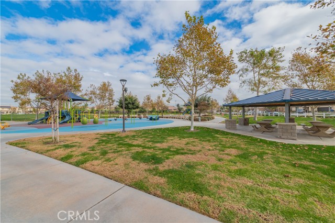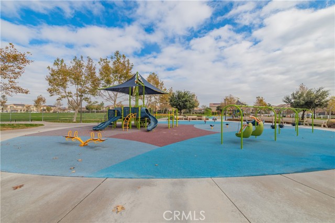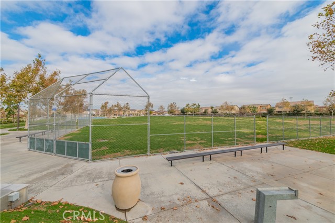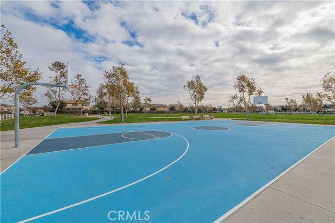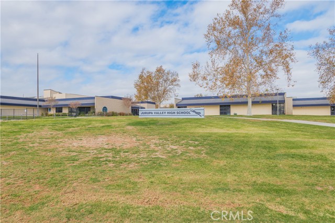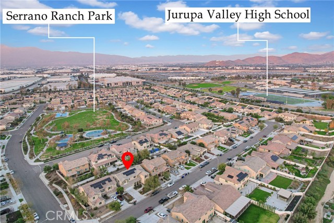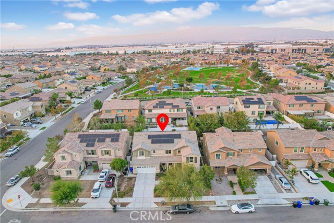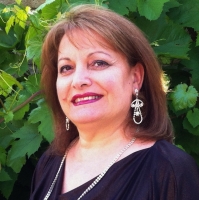11133 Dane Drive, Jurupa Valley, CA 91752
Contact Silva Babaian
Schedule A Showing
Request more information
- MLS#: TR24241615 ( Single Family Residence )
- Street Address: 11133 Dane Drive
- Viewed: 7
- Price: $1,100,000
- Price sqft: $298
- Waterfront: No
- Year Built: 2016
- Bldg sqft: 3692
- Bedrooms: 6
- Total Baths: 4
- Full Baths: 4
- Garage / Parking Spaces: 3
- Days On Market: 24
- Additional Information
- County: RIVERSIDE
- City: Jurupa Valley
- Zipcode: 91752
- District: Jurupa Unified
- Provided by: ReMax 2000 Realty
- Contact: Amy Amy

- DMCA Notice
-
DescriptionThis spacious 6 bedroom, 4 bathroom home offers a unique opportunity to own a property with distinct character and style. Originally showcased as a model home, each room has been individually designed and painted, creating a truly personalized living experience. The open concept living area is perfect for modern living, with the kitchen flowing seamlessly into the living room. This creates a sense of connection and allows for effortless entertaining. The kitchen itself is a chef's dream, boasting sleek countertops, ample cabinet space, and a convenient island that doubles as a breakfast bar. Just off the main living space, you'll discover a private den, a versatile room perfect for a home office, study, or simply a quiet retreat for relaxation. This added space provides flexibility and functionality to suit a variety of needs. Step outside into the expansive backyard, a blank canvas ready for your personal touch. Imagine creating a lush garden oasis, a children's play area, or a tranquil space for enjoying the beautiful Southern California weather. Conveniently located near parks, shopping centers with a nearby Costco, and with easy access to major freeways, this home offers both comfort and convenience. Come experience the unique charm and spacious living this home provides!
Property Location and Similar Properties
Features
Assessments
- Unknown
Association Fee
- 0.00
Commoninterest
- None
Common Walls
- No Common Walls
Cooling
- Central Air
Country
- US
Days On Market
- 19
Eating Area
- Breakfast Nook
- Dining Ell
Fireplace Features
- None
Garage Spaces
- 3.00
Green Energy Generation
- Solar
Heating
- Central
Laundry Features
- Individual Room
Levels
- Two
Living Area Source
- Assessor
Lockboxtype
- Supra
Lot Features
- Landscaped
Parcel Number
- 160423002
Parking Features
- Driveway
- Garage
- Tandem Garage
Patio And Porch Features
- Covered
- Front Porch
Pool Features
- None
Postalcodeplus4
- 5103
Property Type
- Single Family Residence
Property Condition
- Turnkey
School District
- Jurupa Unified
Sewer
- Public Sewer
View
- Neighborhood
- Peek-A-Boo
Water Source
- Public
Year Built
- 2016
Year Built Source
- Assessor

