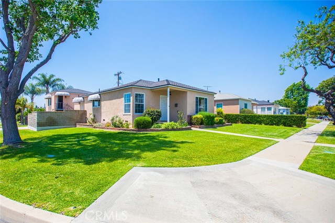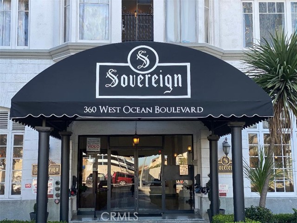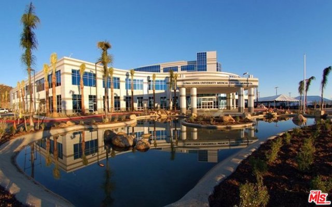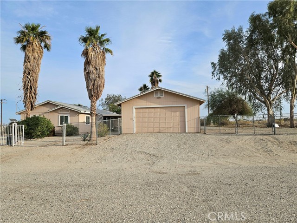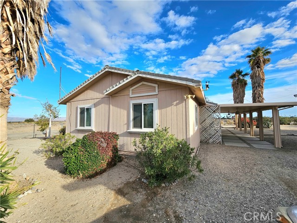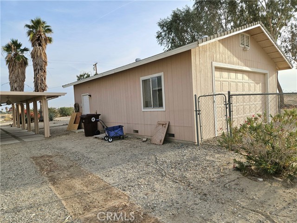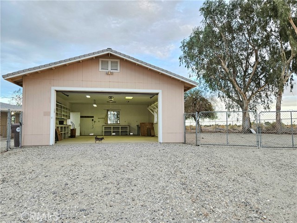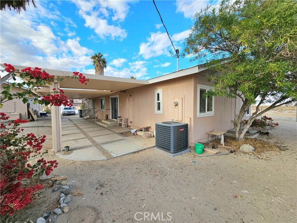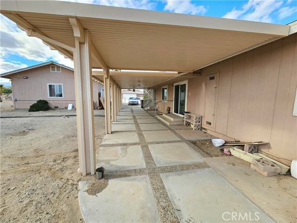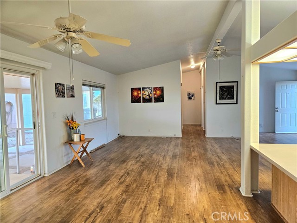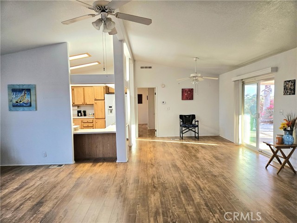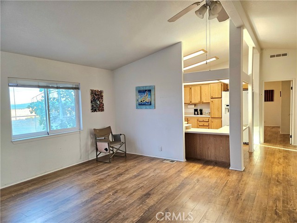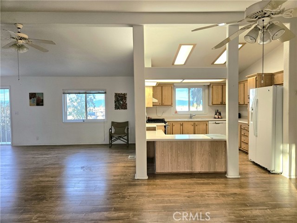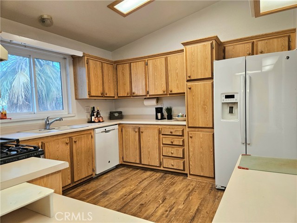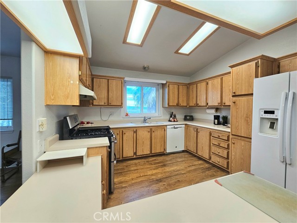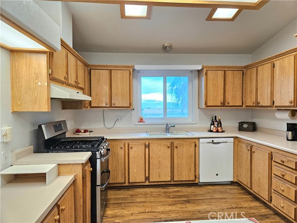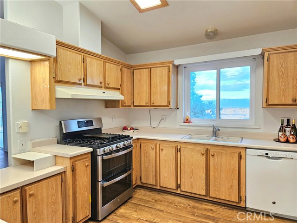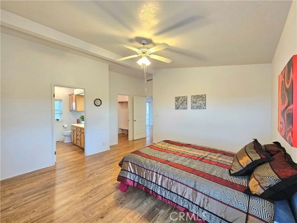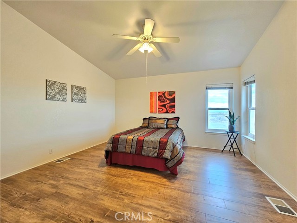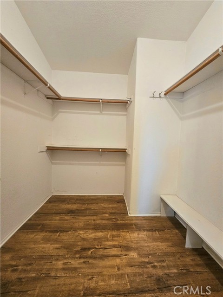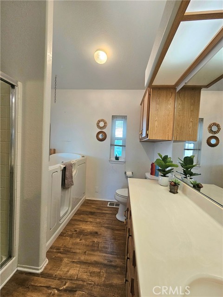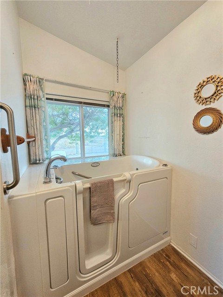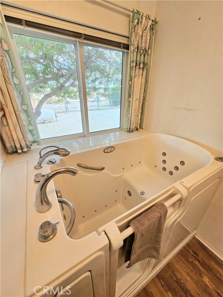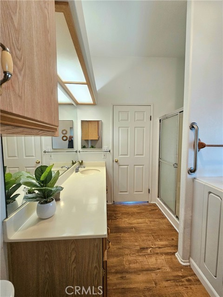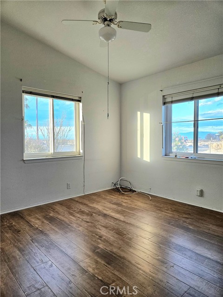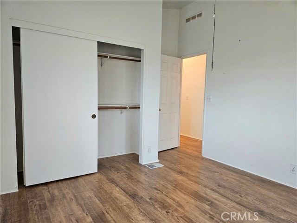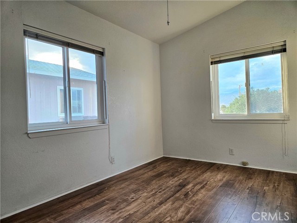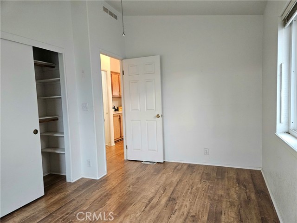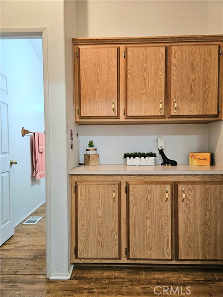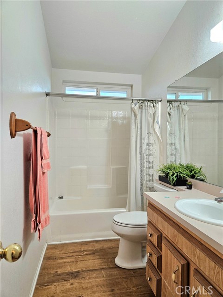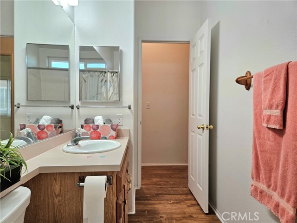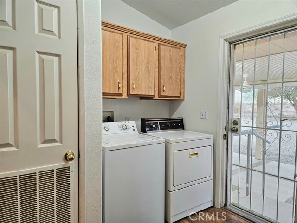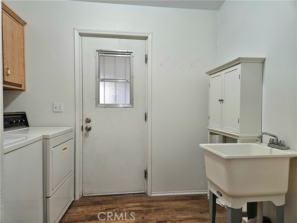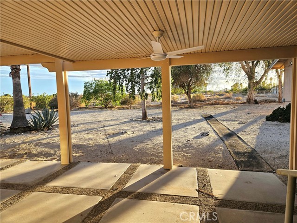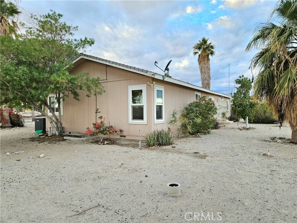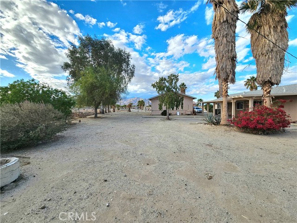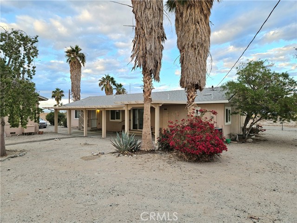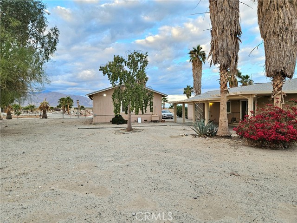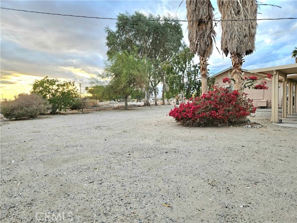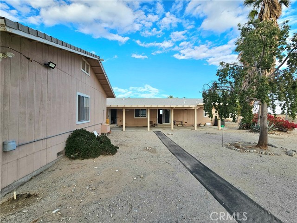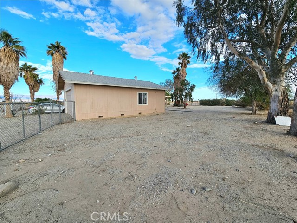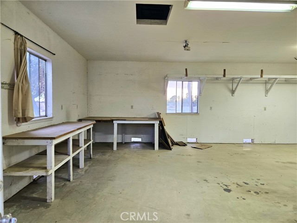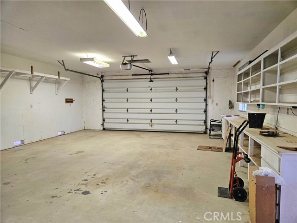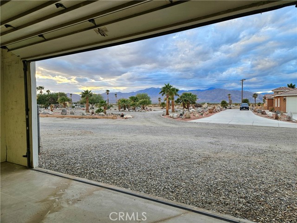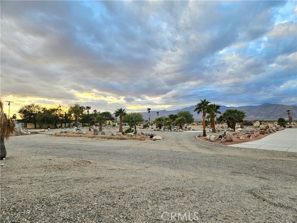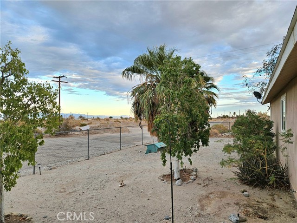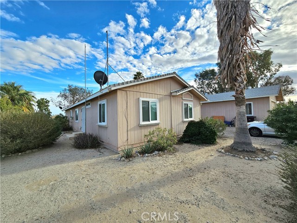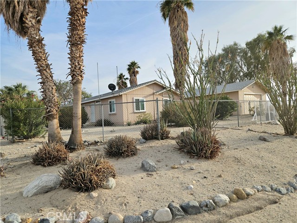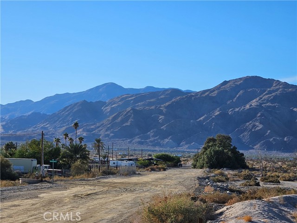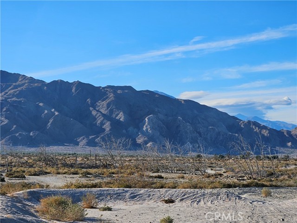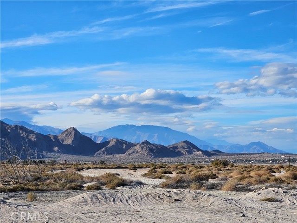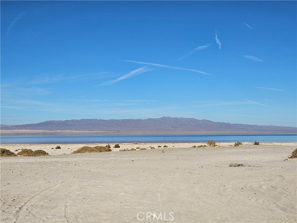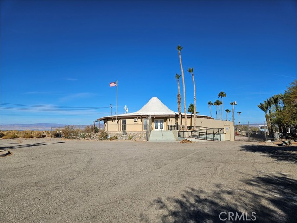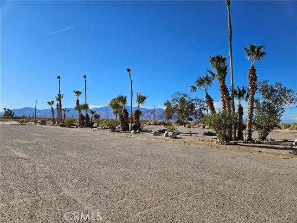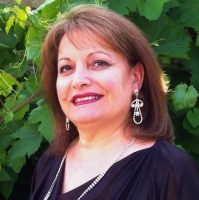3008 Brent Court, Thermal, CA 92274
Contact Silva Babaian
Schedule A Showing
Request more information
- MLS#: CV24241605 ( Manufactured On Land )
- Street Address: 3008 Brent Court
- Viewed: 10
- Price: $249,900
- Price sqft: $160
- Waterfront: Yes
- Wateraccess: Yes
- Year Built: 1993
- Bldg sqft: 1560
- Bedrooms: 3
- Total Baths: 2
- Full Baths: 2
- Garage / Parking Spaces: 12
- Days On Market: 56
- Additional Information
- County: RIVERSIDE
- City: Thermal
- Zipcode: 92274
- Subdivision: Vista Santa Rosa (31601)
- District: Coachella Valley Unified
- Provided by: BERKSHIRE HATH HM SVCS CA PROP
- Contact: Leon Leon

- DMCA Notice
-
DescriptionWelcome to this unique desert style living. Come and enjoy the beauty of the breathtaking mountain views, and Salton sea lake. This beauty offers 3 generous size bedrooms and 2 full bathrooms. Two car garage and a large lot with RV access for all kind of desert toys. This magnificence Manufactured home has a amazing open floor plan with mountains and desert views from every part of the home. A very ample and bright kitchen floor plan with lots of cabinetry for all your pots and pans. Laminated wood floor throughout the whole house. This home is very well insulated and also, has double pane windows to keep warm or cool through any season. Tankless water heater. separate laundry room. A beautiful covered and open porch patio to enjoy and watch the beauty of the sunset every evening. Chain link fenced all around the property for more privacy, and to keep all your kids and pets safer. This community also offer a club house with pool/spa and other amenities for their residents and no HOA fees. Plenty of room to get your dirt bikes and all the desert toys and explore the beauty of this tranquil fun place to call a permanent home or seasonal living. Watch the stars at night with family and friends, so much fun and adventures to experience. Come see by yourselves. minutes away from the casinos. HWY 68 and 10 FWY. Life in the desert is a unique experience. Don't let this opportunity get away. Call today.
Property Location and Similar Properties
Features
Appliances
- Built-In Range
- Convection Oven
- Dishwasher
- Propane Oven
- Propane Range
- Propane Cooktop
- Propane Water Heater
- Refrigerator
- Tankless Water Heater
Architectural Style
- Contemporary
- Traditional
Assessments
- Unknown
Association Fee
- 0.00
Commoninterest
- None
Common Walls
- No Common Walls
Cooling
- Central Air
- Dual
- Gas
Country
- US
Days On Market
- 54
Eating Area
- Breakfast Counter / Bar
- Breakfast Nook
- Dining Room
- Separated
Fencing
- Chain Link
- Good Condition
Fireplace Features
- None
Flooring
- Laminate
- Wood
Foundation Details
- Permanent
- See Remarks
Garage Spaces
- 2.00
Heating
- Central
- Floor Furnace
- Forced Air
- Natural Gas
Interior Features
- Ceiling Fan(s)
- Formica Counters
- Open Floorplan
Laundry Features
- Dryer Included
- Individual Room
- Inside
- Propane Dryer Hookup
- Washer Hookup
- Washer Included
Levels
- One
Living Area Source
- Assessor
Lockboxtype
- Supra
Lockboxversion
- Supra BT LE
Lot Features
- 0-1 Unit/Acre
- Close to Clubhouse
- Corner Lot
- Cul-De-Sac
- Desert Back
- Desert Front
- Front Yard
- Garden
- Level with Street
- Level
- Sprinkler System
- Sprinklers Drip System
- Sprinklers In Front
- Sprinklers In Rear
- Sprinklers On Side
- Sprinklers Timer
- Yard
Other Structures
- Storage
Parcel Number
- 001692013000
Parking Features
- Driveway
- Gravel
- Paved
- Garage
- Garage Faces Front
- Garage - Single Door
- Gated
- Parking Space
- RV Access/Parking
- RV Hook-Ups
- See Remarks
Patio And Porch Features
- Covered
- Deck
- Patio Open
- Porch
- Front Porch
- Slab
Pool Features
- None
Postalcodeplus4
- 6453
Property Type
- Manufactured On Land
Road Frontage Type
- Access Road
- City Street
- Highway
Road Surface Type
- Paved
Roof
- Shingle
School District
- Coachella Valley Unified
Security Features
- Automatic Gate
- Carbon Monoxide Detector(s)
- Smoke Detector(s)
Sewer
- Conventional Septic
Spa Features
- None
Subdivision Name Other
- Vista Santa Rosa (31601)
Uncovered Spaces
- 10.00
Utilities
- Cable Available
- Electricity Available
- Phone Available
- Propane
- Water Available
- Water Connected
View
- Desert
- Hills
- Lake
- Meadow
- Mountain(s)
- Panoramic
- Valley
Views
- 10
Water Source
- Public
Window Features
- Double Pane Windows
- Insulated Windows
Year Built
- 1993
Year Built Source
- Estimated

