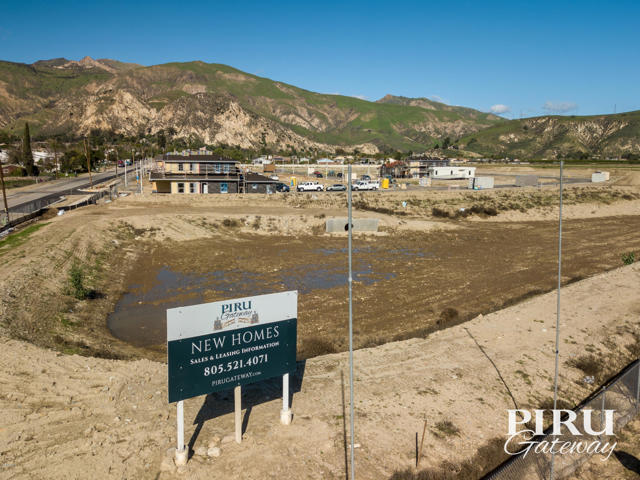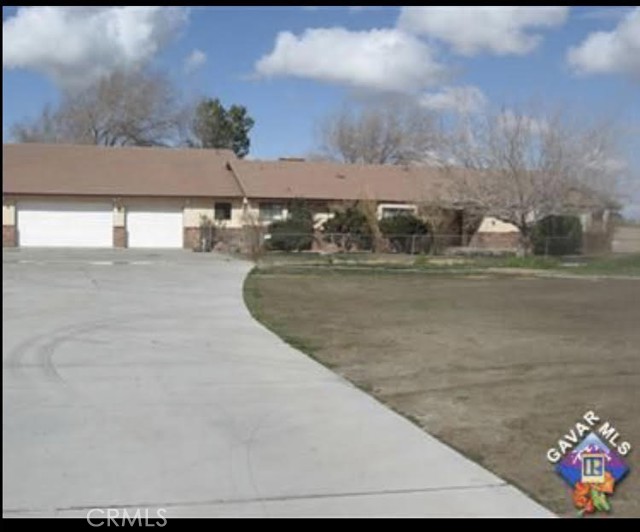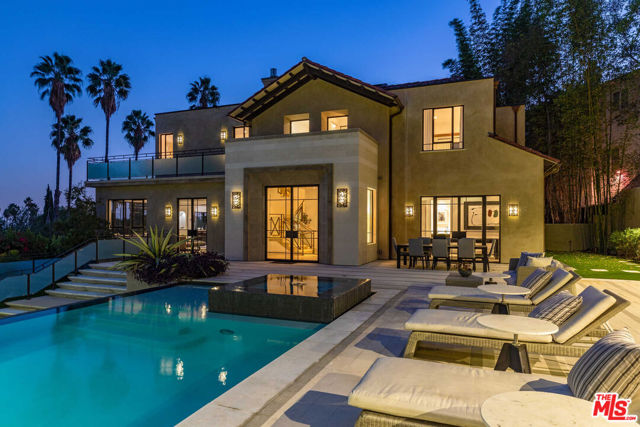45950 Spyglass Hill Street, Indio, CA 92201
Contact Silva Babaian
Schedule A Showing
Request more information
- MLS#: 219120666DA ( Single Family Residence )
- Street Address: 45950 Spyglass Hill Street
- Viewed: 17
- Price: $695,000
- Price sqft: $366
- Waterfront: No
- Year Built: 2001
- Bldg sqft: 1898
- Bedrooms: 3
- Total Baths: 3
- Full Baths: 3
- Garage / Parking Spaces: 4
- Days On Market: 128
- Additional Information
- County: RIVERSIDE
- City: Indio
- Zipcode: 92201
- Subdivision: Indian Springs
- District: Desert Sands Unified
- Middle School: JOHGLE
- High School: LAQUI
- Provided by: Indian Springs Real Estate
- Contact: Chris Chris

- DMCA Notice
-
DescriptionCome live the good life in this stunning country club home in the highly sought after golf community of Indian Springs, a secure gated local and vacation home favorite, centrally located just steps from the Big Rock Pub (live music anyone?), and a few minutes from Old Town La Quinta, PGA West, Palm Desert, and more! This updated home boasts a large wrap around lot with breathtaking golf course views right on the 8th hole, a private pool with Pebble Tec and upgraded Kool Deck paint, spa, and a luxurious outdoor stone fireplace for relaxing under the stars. Step into the spacious gated courtyard perfectly situated for entertaining or relaxing, with mature palm trees and a lush wall of bougainvilleas. Inside, this bright and open Venice floorplan features beautiful new seamless flooring and an upgraded sliding glass door that floods the home with natural light. The centrally located kitchen is ideal for hosting gatherings, whether inside or out on TWO covered patios. The oversized primary suite is a true retreat, offering ample space for a workout area or home office, plus direct access to the pool and spa. Two additional bedrooms and upgraded bathrooms provide plenty of room for guests or family. One bedroom even functions as a separate casita with a private courtyard entrance perfect for a guest suite, home office, or studio!
Property Location and Similar Properties
Features
Appliances
- Dishwasher
- Gas Cooktop
- Microwave
- Self Cleaning Oven
- Electric Oven
- Water Line to Refrigerator
- Refrigerator
- Gas Cooking
Association Amenities
- Barbecue
- Golf Course
- Gym/Ex Room
- Clubhouse
- Controlled Access
- Clubhouse Paid
- Cable TV
Association Fee
- 387.72
Association Fee Frequency
- Monthly
Builder Name
- Venice
Carport Spaces
- 0.00
Cooling
- Zoned
- Wall/Window Unit(s)
Country
- US
Door Features
- French Doors
Exclusions
- All personal property. Home is staged. Please be considerate of the furnishings and decor. They are not owned by the sellers.
Fencing
- Block
- Wrought Iron
Fireplace Features
- Gas
- See Through
- Great Room
Flooring
- Carpet
- Vinyl
Garage Spaces
- 2.00
Heating
- Fireplace(s)
- Forced Air
- Natural Gas
High School
- LAQUI
Highschool
- La Quinta
Inclusions
- Refrigerator
- washer
- and dryer.
Interior Features
- High Ceilings
- Open Floorplan
Laundry Features
- Individual Room
Levels
- One
Living Area Source
- Assessor
Lot Features
- On Golf Course
- Planned Unit Development
Middle School
- JOHGLE
Middleorjuniorschool
- John Glenn
Parcel Number
- 606450028
Parking Features
- Direct Garage Access
- Driveway
Pool Features
- Gunite
- In Ground
- Electric Heat
- Community
- Private
Postalcodeplus4
- 4985
Property Type
- Single Family Residence
Roof
- Concrete
- Tile
School District
- Desert Sands Unified
Security Features
- Gated Community
Spa Features
- Community
- Private
- Heated
- Gunite
- In Ground
Subdivision Name Other
- Indian Springs
Uncovered Spaces
- 2.00
Utilities
- Cable Available
View
- Golf Course
Views
- 17
Virtual Tour Url
- https://my.matterport.com/show/?m=zkbgun6suah&mls=1
Year Built
- 2001
Year Built Source
- Assessor






