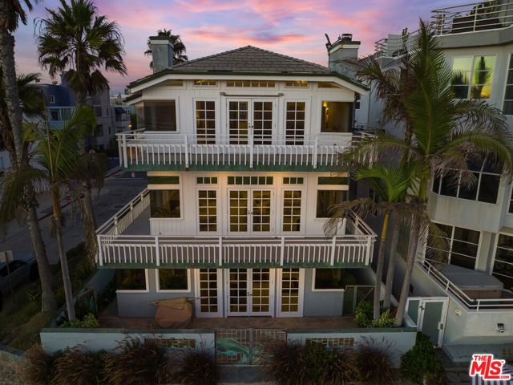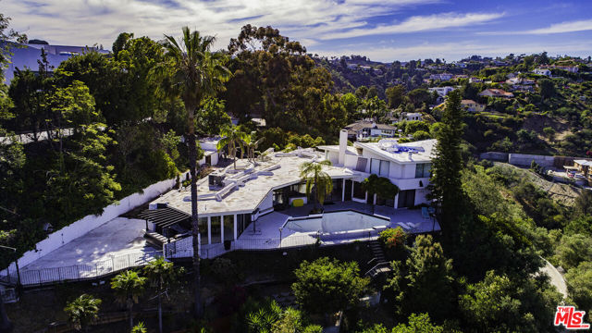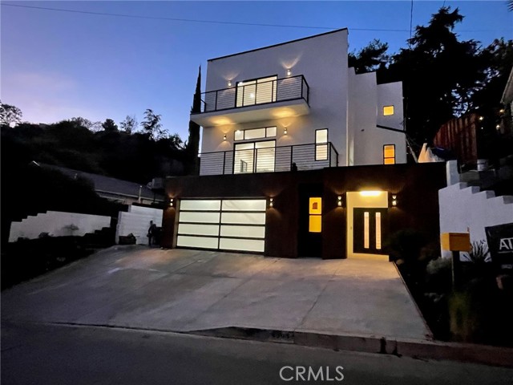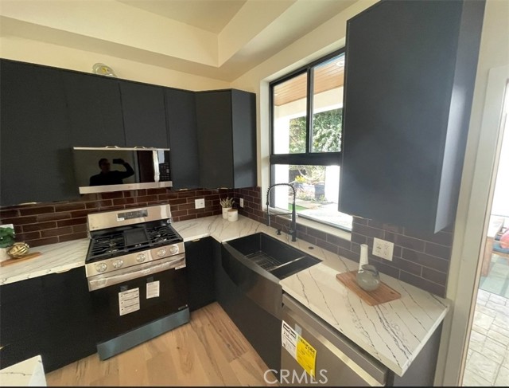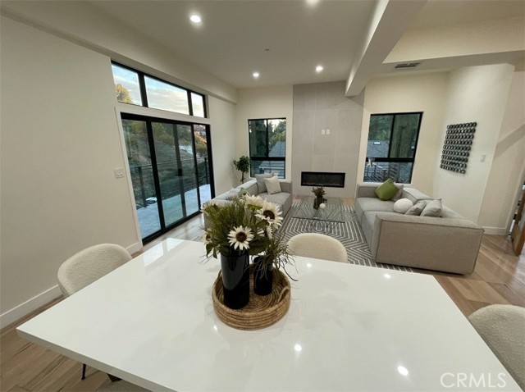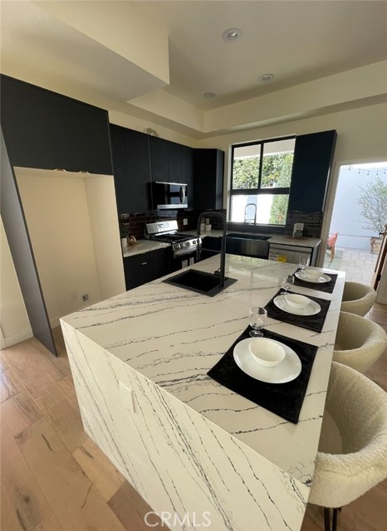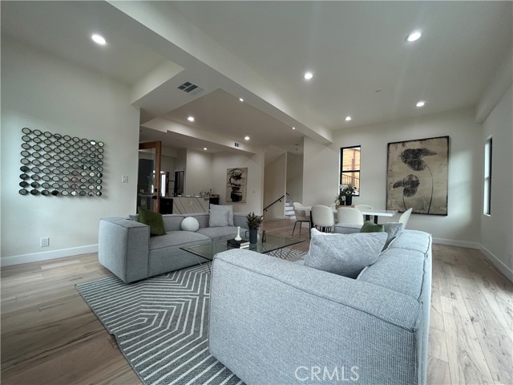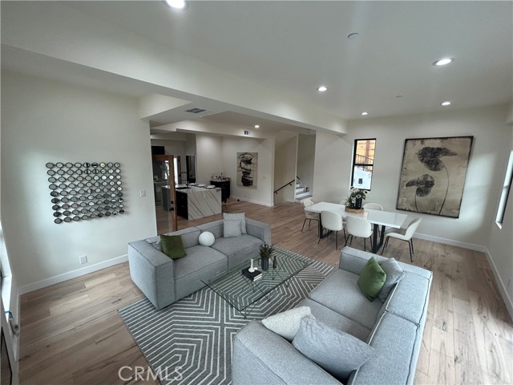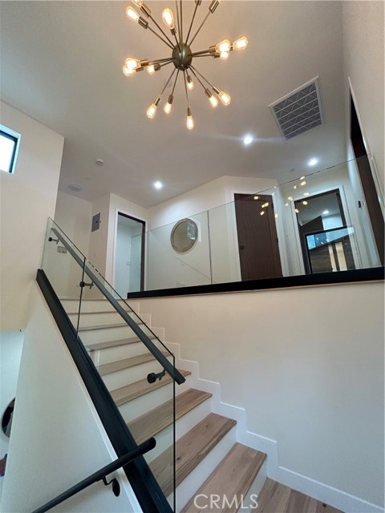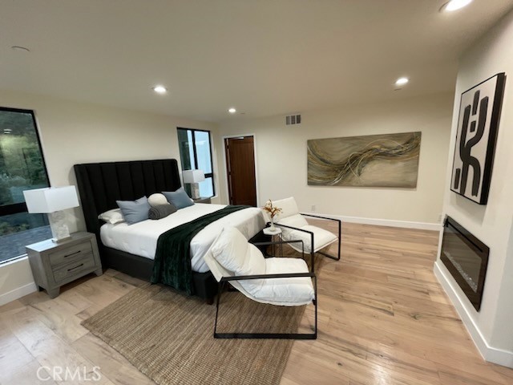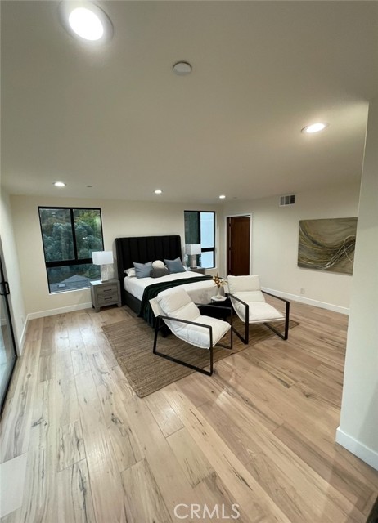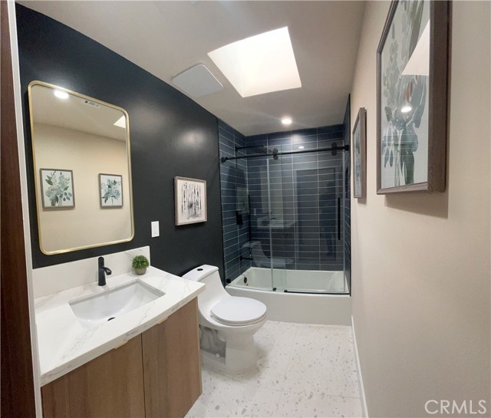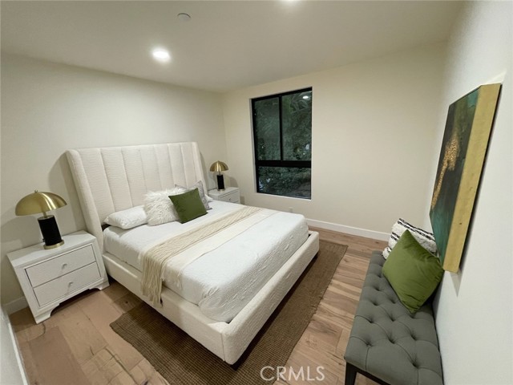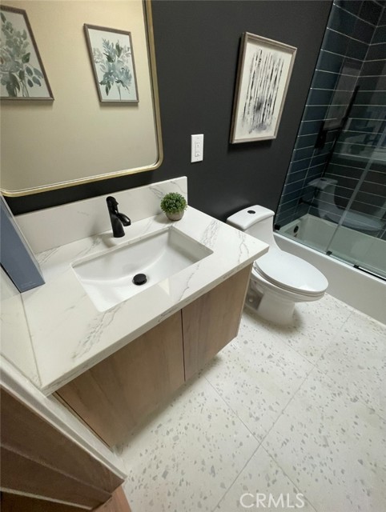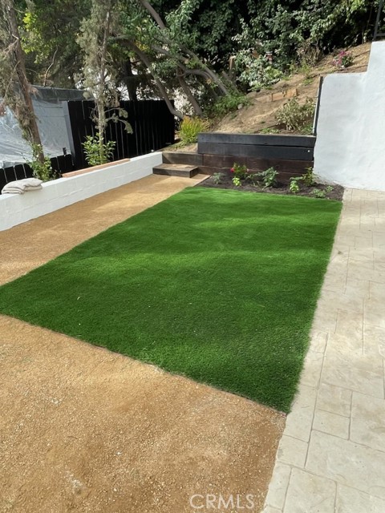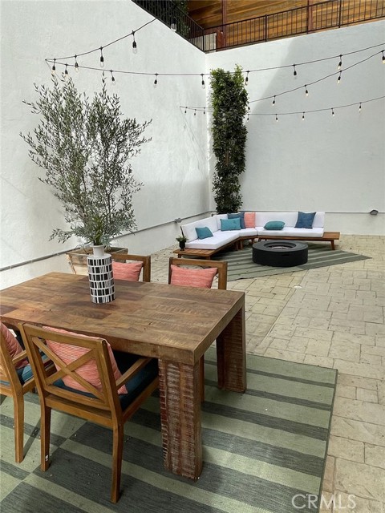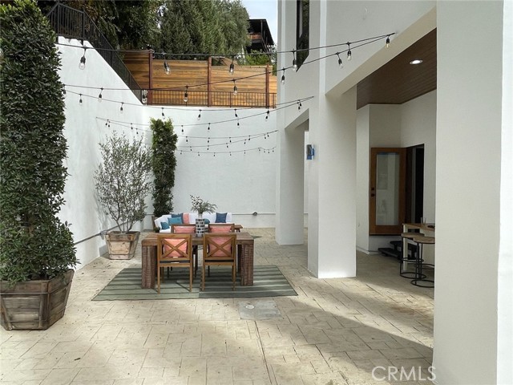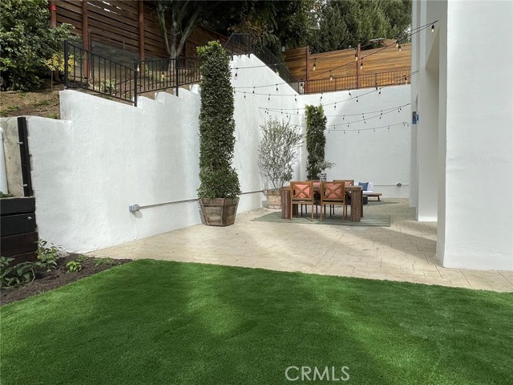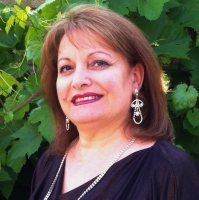4509 Jessica Drive, Los Angeles, CA 90065
Contact Silva Babaian
Schedule A Showing
Request more information
- MLS#: DW24240781 ( Single Family Residence )
- Street Address: 4509 Jessica Drive
- Viewed: 5
- Price: $2,299,000
- Price sqft: $758
- Waterfront: No
- Year Built: 2005
- Bldg sqft: 3034
- Bedrooms: 3
- Total Baths: 4
- Full Baths: 3
- 1/2 Baths: 1
- Garage / Parking Spaces: 6
- Days On Market: 26
- Additional Information
- County: LOS ANGELES
- City: Los Angeles
- Zipcode: 90065
- District: Los Angeles Unified
- Elementary School: MTWAS
- Provided by: American Team Properties
- Contact: Sandra Sandra

- DMCA Notice
-
DescriptionStunning Modern 3 Bedroom, 3 1/2 Bath Home Welcome to your dream home! This beautifully designed modern property offers a perfect blend of luxury and functionality. Featuring 3 spacious bedrooms and 3 1/2 full bathrooms, this home is ideal for families or those who love to entertain. Key Features: Open Concept Living: The expansive living and dining area boasts large windows, flooding the space with natural light. Chefs Kitchen: Sleek, modern appliances, and an oversized island create the perfect space for cooking and gathering. Luxurious Master Suite: Enjoy a private retreat with a spa like unsuited bathroom and a spacious walk in closet. High End Finishes: Modern fixtures, Engineer wooden floors, and recessed lighting throughout. Outdoor Oasis: A beautifully landscaped yard and patio area perfect for relaxing or hosting guests. Located in a desirable Mt Washington neighborhood great restaurant, parks, and shopping, this home is a must see. In one the most desirable school districts. Contact us today to schedule a private tour!
Property Location and Similar Properties
Features
Assessments
- Unknown
Association Fee
- 0.00
Commoninterest
- None
Common Walls
- No Common Walls
Cooling
- Central Air
Country
- US
Days On Market
- 20
Elementary School
- MTWAS
Elementaryschool
- Mt Washington
Entry Location
- one
Fireplace Features
- Living Room
Garage Spaces
- 2.00
Heating
- Central
Laundry Features
- Inside
Levels
- Three Or More
Living Area Source
- Assessor
Lockboxtype
- Supra
Lot Features
- 0-1 Unit/Acre
Parcel Number
- 5475018029
Pool Features
- None
Postalcodeplus4
- 4115
Property Type
- Single Family Residence
School District
- Los Angeles Unified
Sewer
- Public Sewer
Uncovered Spaces
- 4.00
View
- Hills
- Mountain(s)
Water Source
- Public
Year Built
- 2005
Year Built Source
- Public Records
Zoning
- LAR1

