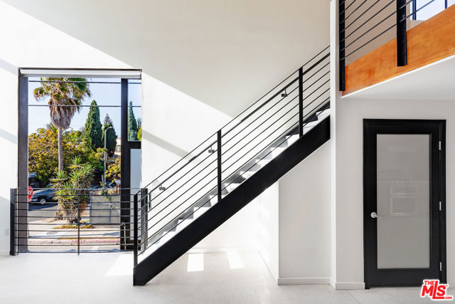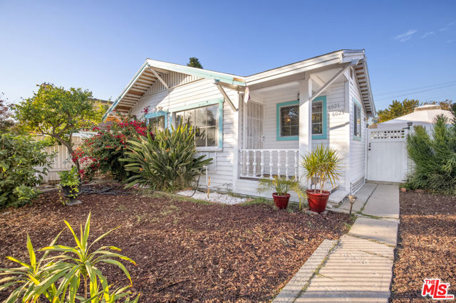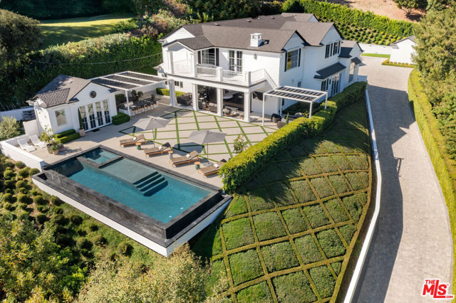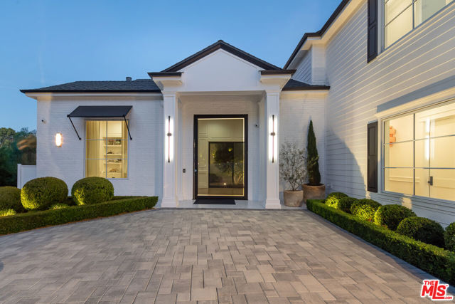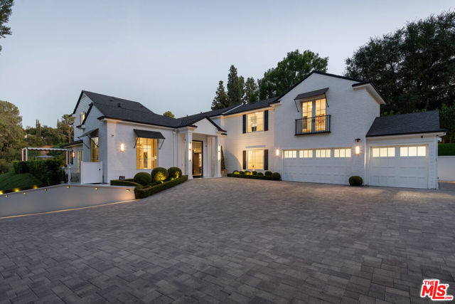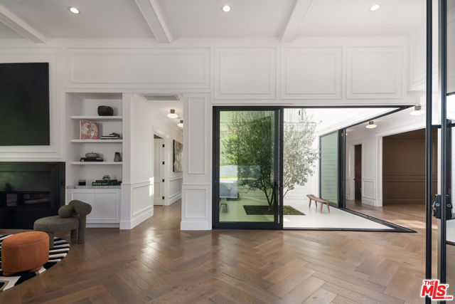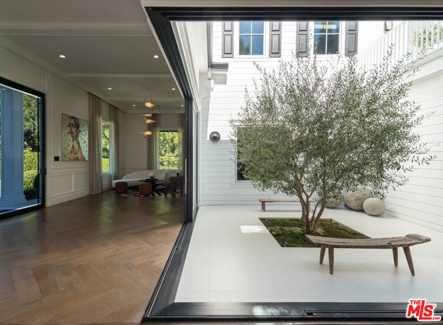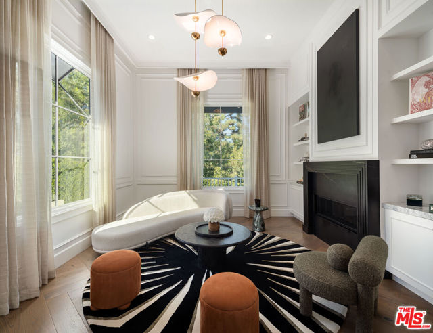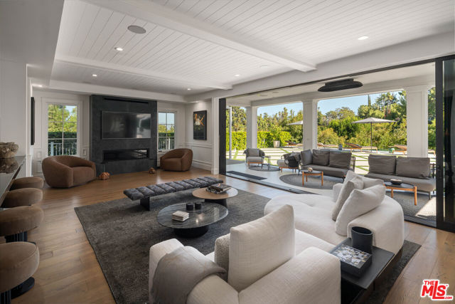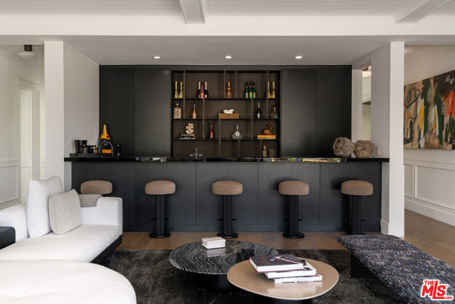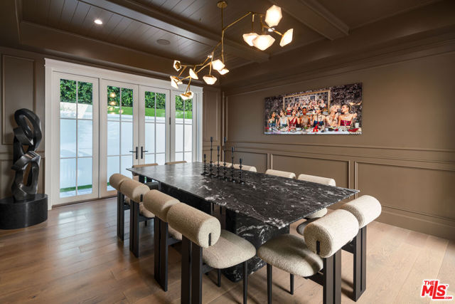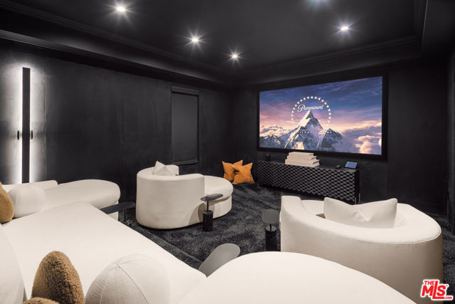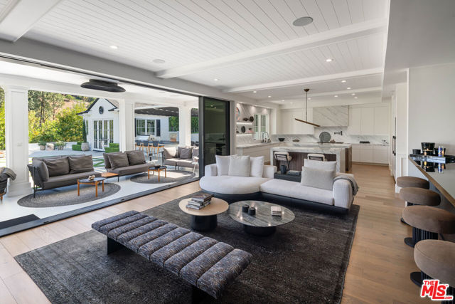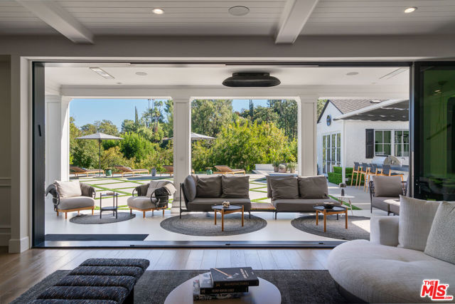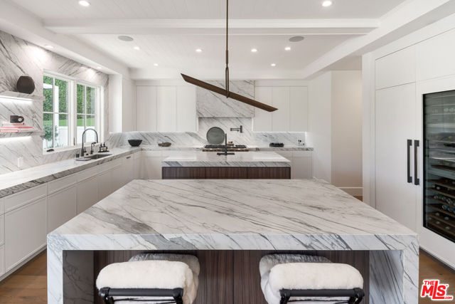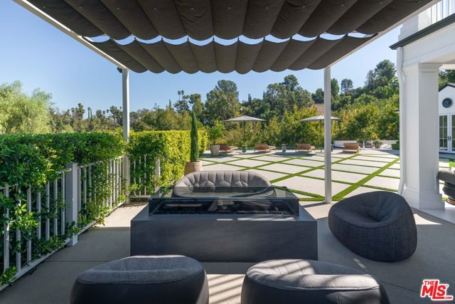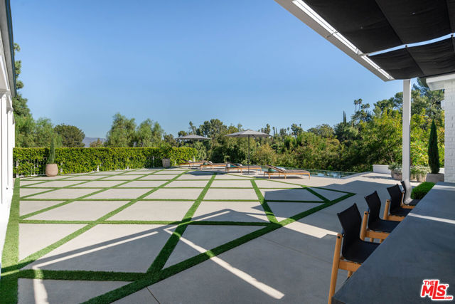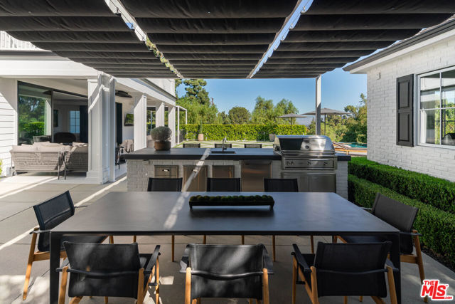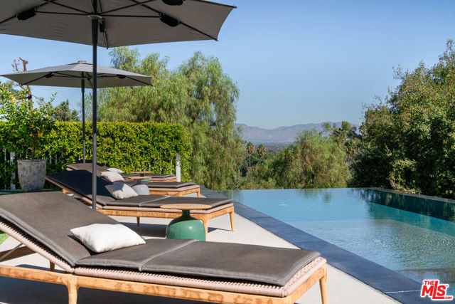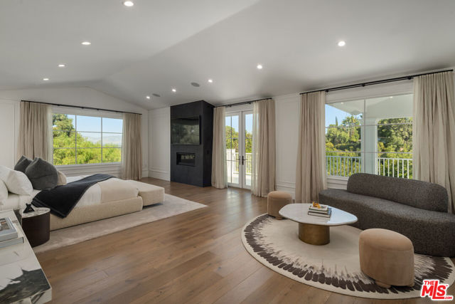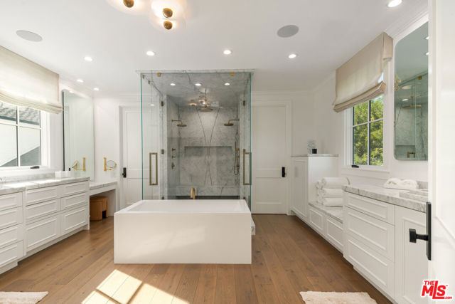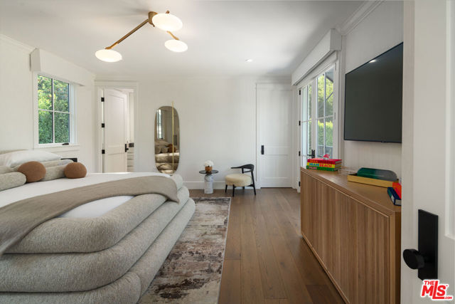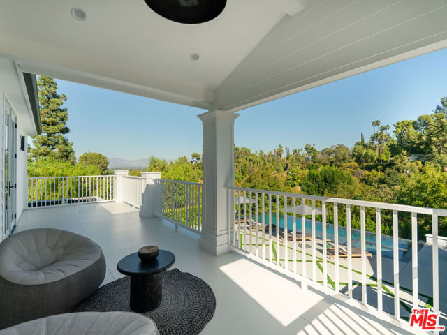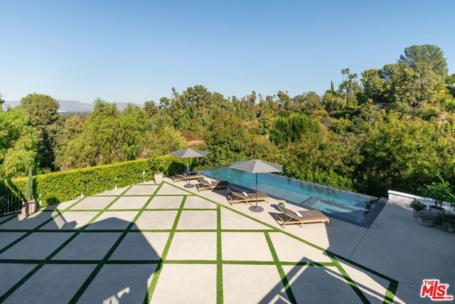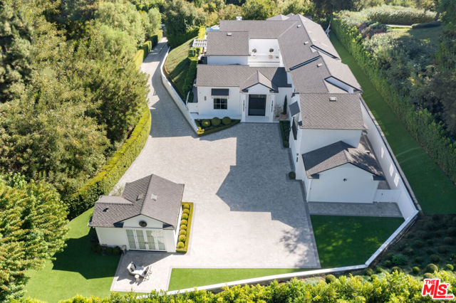4639 Balboa Avenue, Encino, CA 91316
Contact Silva Babaian
Schedule A Showing
Request more information
- MLS#: 24467565 ( Single Family Residence )
- Street Address: 4639 Balboa Avenue
- Viewed: 14
- Price: $9,500,000
- Price sqft: $0
- Waterfront: No
- Year Built: 2019
- Bldg sqft: 0
- Bedrooms: 7
- Total Baths: 8
- Full Baths: 8
- Days On Market: 106
- Additional Information
- County: LOS ANGELES
- City: Encino
- Zipcode: 91316
- Provided by: Nicholas Property Group
- Contact: Dustin Dustin

- DMCA Notice
-
DescriptionUltra private turnkey and tucked away from the street this gated modern Cape Cod estate offers it all. Located in the Clark Gable Estates area this compound has significant upgrades through out. Impressive entry with open layout, soaring ceilings, and an abundance of natural light. Stunning wood floors lead to a bright dining room surrounded by large French doors and a beautiful interior courtyard. The gourmet kitchen features state of the art appliances, a double island with space for informal dining, and a butler's pantry. Adjacent, a large and striking bar flows into the expansive family room. Massive pocket doors open to create a seamless indoor/outdoor entertaining experience. The master suite offers panoramic views, a lovely sitting area, and a deck. The backyard sanctuary boasts incredible views, an infinity zero edge pool and spa, a pool house, patio space, a fire pit, a grassy lawn, and a covered alfresco dining area with a BBQ.
Property Location and Similar Properties
Features
Appliances
- Dishwasher
- Disposal
- Refrigerator
Architectural Style
- Cape Cod
Common Walls
- No Common Walls
Cooling
- Central Air
Country
- US
Door Features
- French Doors
Fireplace Features
- Gas
- Living Room
- Family Room
Flooring
- Wood
- Stone
Heating
- Central
Laundry Features
- Washer Included
- Dryer Included
- Inside
- Individual Room
Levels
- Two
Living Area Source
- Other
Other Structures
- Guest House
Parcel Number
- 2289013020
Parking Features
- Garage - Three Door
- Driveway
- Gated
- Side by Side
Pool Features
- In Ground
- Heated
- Private
Postalcodeplus4
- 4106
Property Type
- Single Family Residence
Security Features
- Gated Community
- Carbon Monoxide Detector(s)
- Fire and Smoke Detection System
- Smoke Detector(s)
Sewer
- Other
Spa Features
- Heated
- Private
View
- Canyon
- City Lights
- Valley
- Hills
Views
- 14
Year Built
- 2019
Zoning
- LARA

