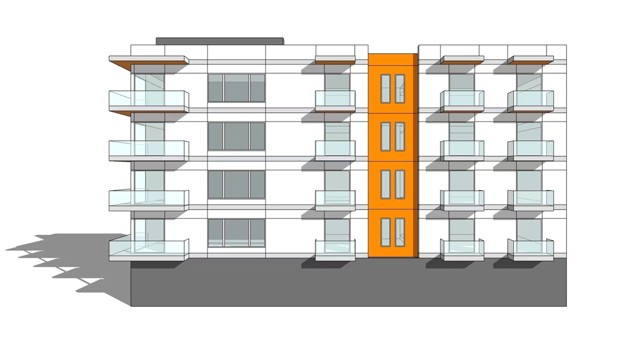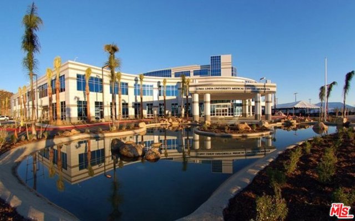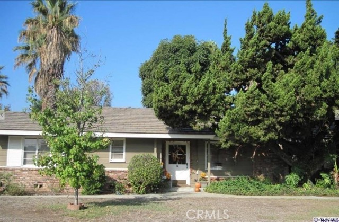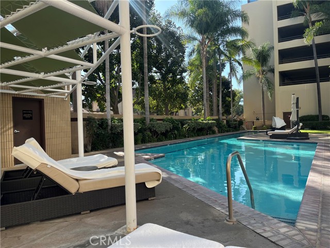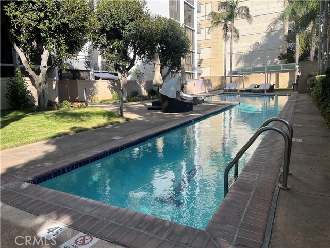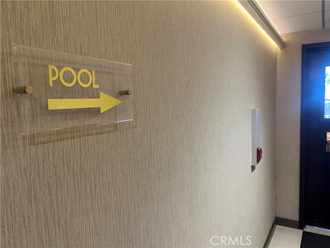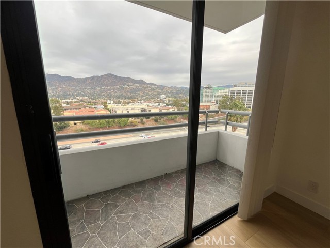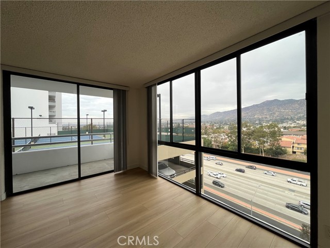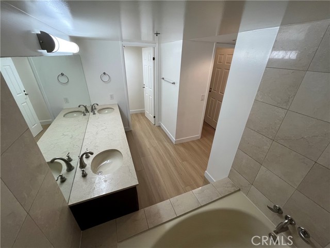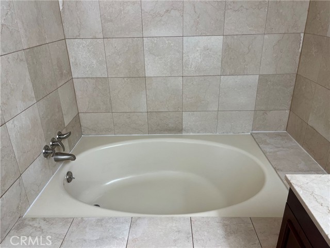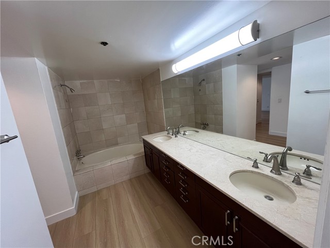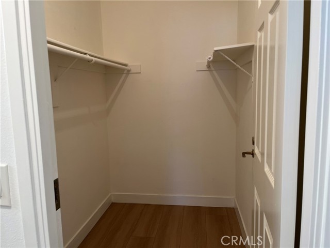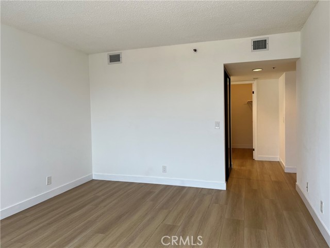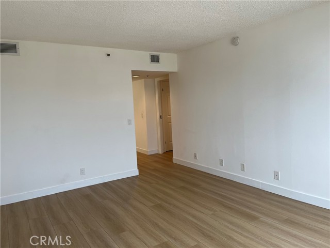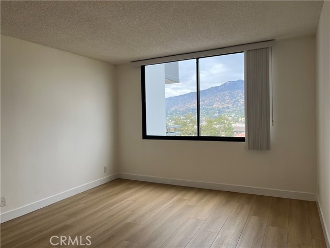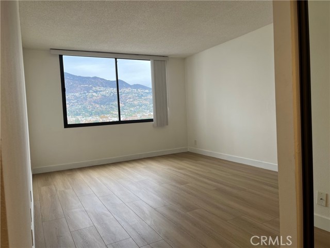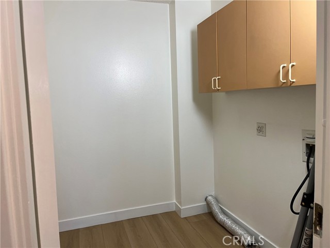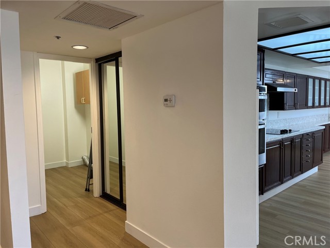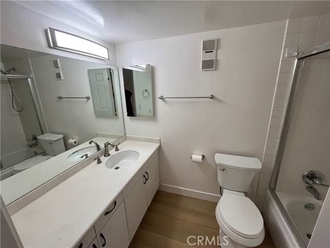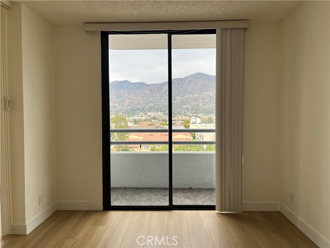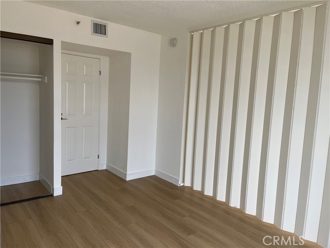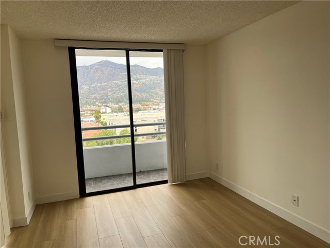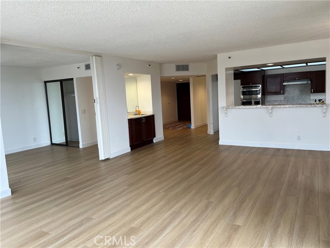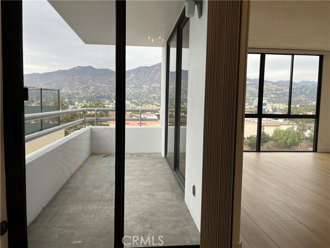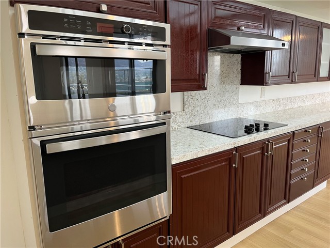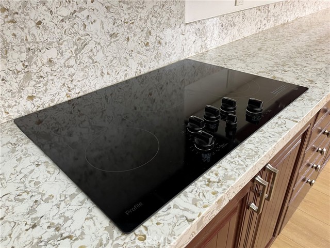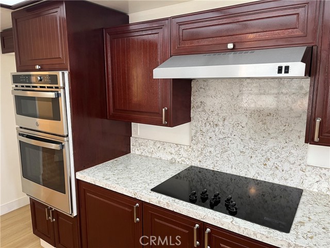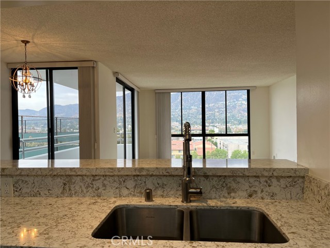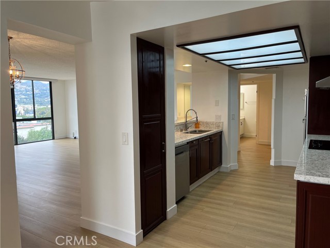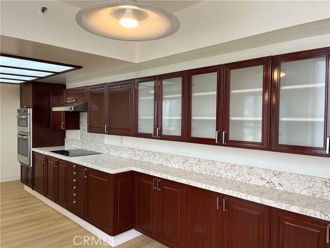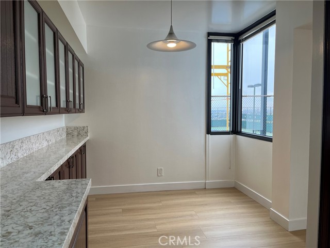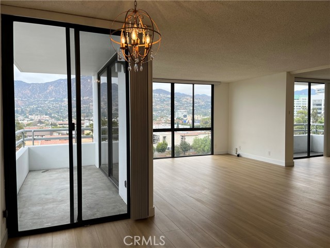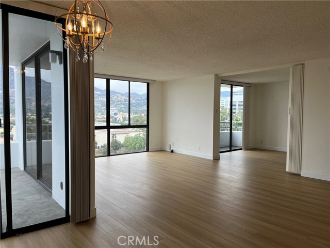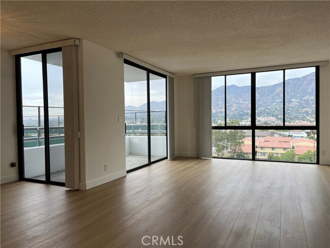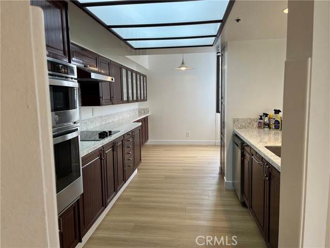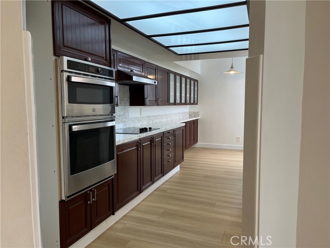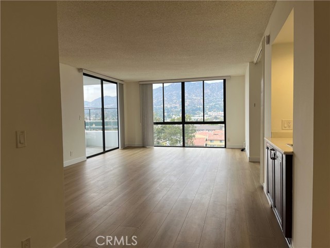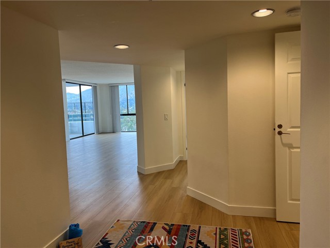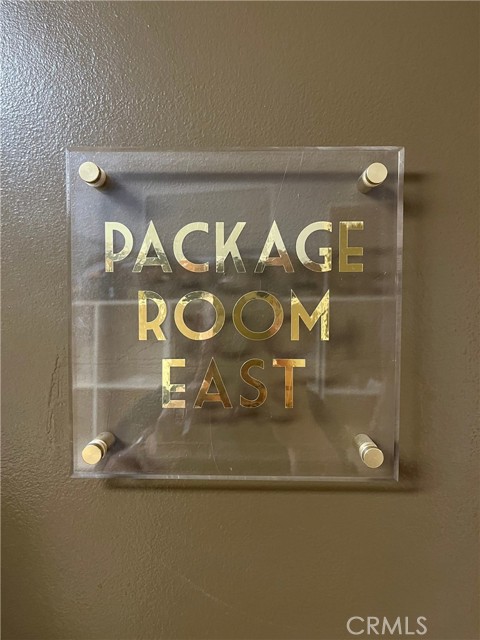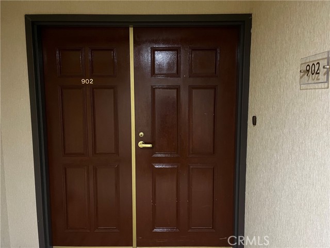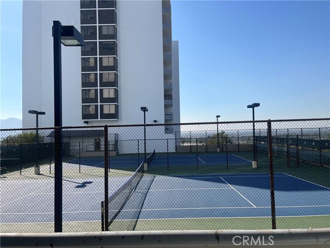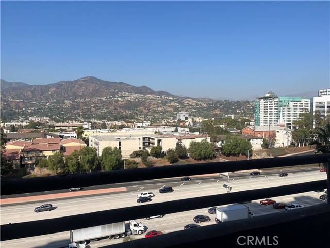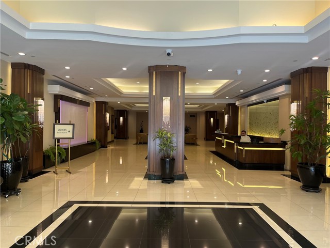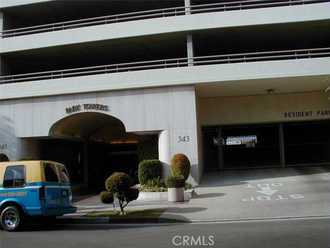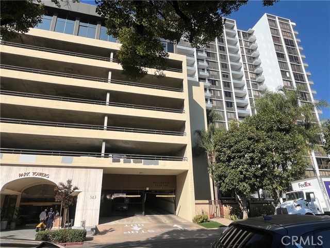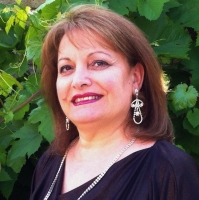343 Pioneer Drive 902e, Glendale, CA 91203
Contact Silva Babaian
Schedule A Showing
Request more information
Reduced
- MLS#: GD24240857 ( Condominium )
- Street Address: 343 Pioneer Drive 902e
- Viewed: 2
- Price: $3,950
- Price sqft: $3
- Waterfront: No
- Year Built: 1988
- Bldg sqft: 1471
- Bedrooms: 2
- Total Baths: 2
- Full Baths: 2
- Garage / Parking Spaces: 2
- Days On Market: 38
- Additional Information
- County: LOS ANGELES
- City: Glendale
- Zipcode: 91203
- District: Glendale Unified
- Elementary School: COLUMB
- Middle School: TOLL
- Provided by: Glen West Realty
- Contact: Jason Jason

- DMCA Notice
-
DescriptionAvailable for long term lease is this beautiful 1471 sq ft 2 bed/2 bath condo, high atop the 9th floor of a luxury high rise, Park Towers. This beautiful condo unit has just been renovated with all new flooring, new paint, lighting, and new appliances: LG top loading washer/dryer appliances, glass top burners and stove/microwave combo. Boasting wall to wall windows that look to the Verdugo Mountains, this light, airy and spacious unit provides privacy and security. What sets apart this building is its amenities, including 24 hour security / gated community. The unit includes 2 assigned parking spaces in the gated garage. The property is centrally located in Downtown Glendale very close to the 134, 2 and 5 freeways. Park Towers is known to be the jewel of Glendale and offers a resort style of living with amenities that include, 2 oversized pools, indoor and outdoor spas, gym, sauna, locker rooms, tennis courts, racquetball & basket ball courts, BBQ deck and a 2 story recreation room for private parties that includes a full kitchen equipment as well as overlooking the scenic Verdugo Mountains. Private showings are available.
Property Location and Similar Properties
Features
Accessibility Features
- No Interior Steps
- Parking
Additional Rent For Pets
- No
Appliances
- Double Oven
- Electric Cooktop
- Disposal
- Microwave
Architectural Style
- Mid Century Modern
Association Amenities
- Pool
- Spa/Hot Tub
- Sauna
- Tennis Court(s)
- Clubhouse
Association Fee
- 0.00
Common Walls
- 2+ Common Walls
Cooling
- Central Air
- Gas
Country
- US
Creditamount
- 700
Credit Check Paid By
- Owner
Days On Market
- 37
Depositsecurity
- 4500
Eating Area
- Area
- Breakfast Counter / Bar
- Breakfast Nook
- Family Kitchen
- In Kitchen
- In Living Room
Electric
- Electricity - On Property
Elementary School
- COLUMB
Elementaryschool
- Columbus
Entry Location
- Lobby
Fencing
- Average Condition
Fireplace Features
- Dining Room
- Family Room
- Game Room
- Kitchen
- Primary Bedroom
- Outside
- Patio
- Electric
- Gas
Flooring
- Laminate
Foundation Details
- Concrete Perimeter
Furnished
- Unfurnished
Garage Spaces
- 2.00
Heating
- Central
Interior Features
- Balcony
- Bar
- Laminate Counters
- Living Room Balcony
- Open Floorplan
Laundry Features
- Gas Dryer Hookup
- Individual Room
- Inside
- Washer Hookup
Levels
- Three Or More
Living Area Source
- Public Records
Lockboxtype
- Combo
Middle School
- TOLL
Middleorjuniorschool
- Toll
Parcel Number
- 5637001179
Patio And Porch Features
- Patio Open
Pets Allowed
- No
Pool Features
- Community
- Heated
Postalcodeplus4
- 2739
Property Type
- Condominium
Rent Includes
- Water
Road Frontage Type
- City Street
- Highway
Road Surface Type
- Paved
School District
- Glendale Unified
Security Features
- 24 Hour Security
- Gated with Attendant
- Automatic Gate
Sewer
- Public Sewer
Spa Features
- Community
Stories Total
- 18
Transferfee
- 0.00
Transferfeepaidby
- Owner
Unit Number
- 902E
Utilities
- Cable Available
- Electricity Available
- Natural Gas Available
- Phone Available
- Sewer Available
- Water Available
View
- City Lights
- Hills
- Mountain(s)
- Valley
Water Source
- Public
Window Features
- Blinds
- Screens
Year Built
- 1988
Year Built Source
- Public Records

