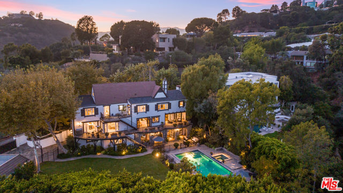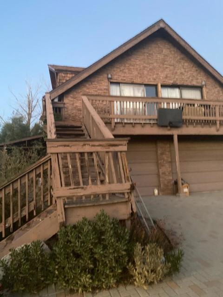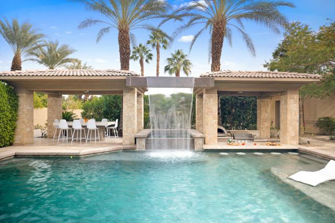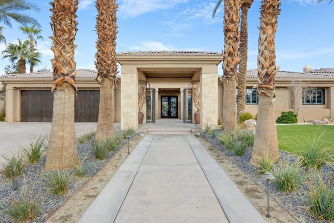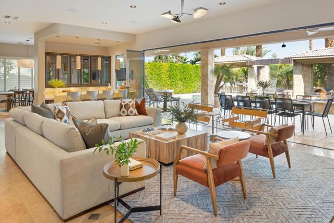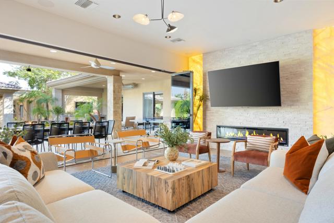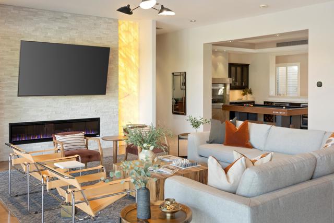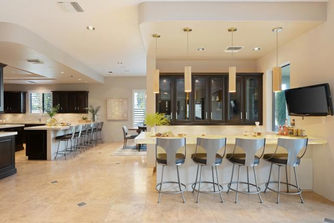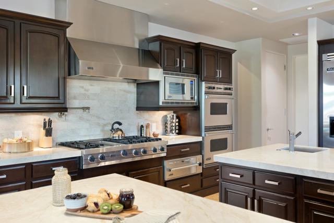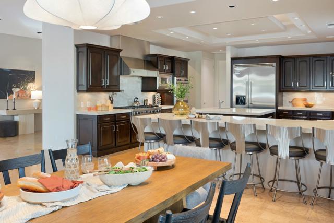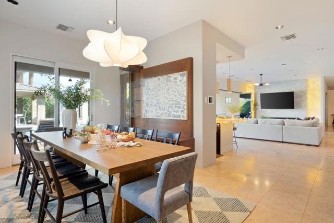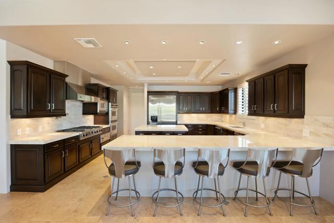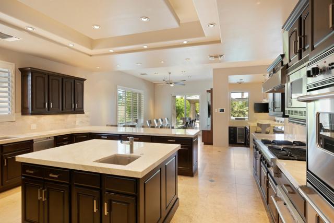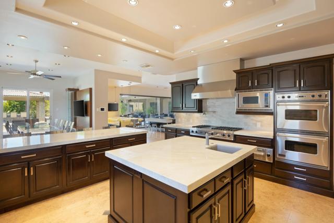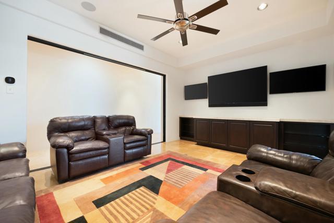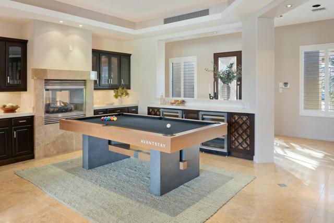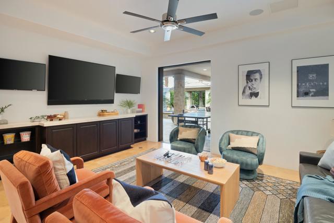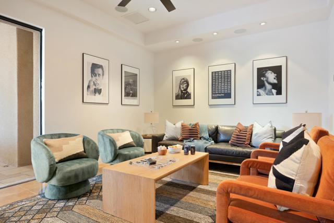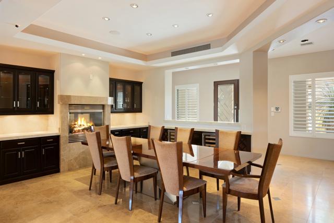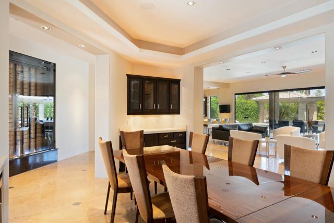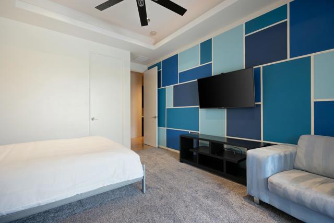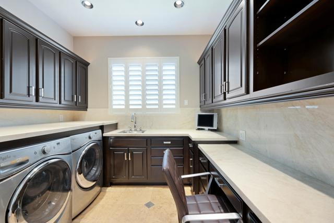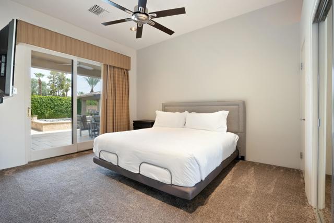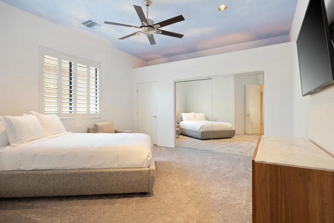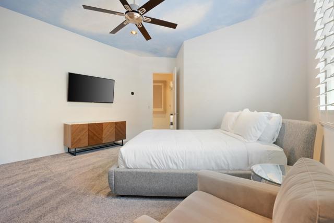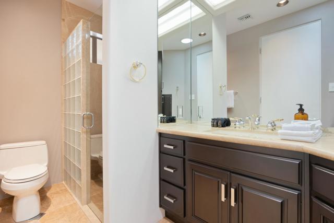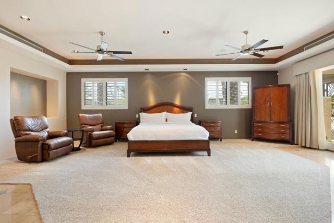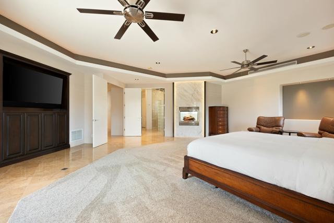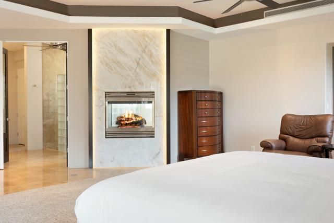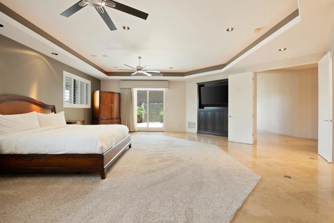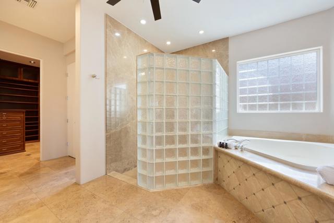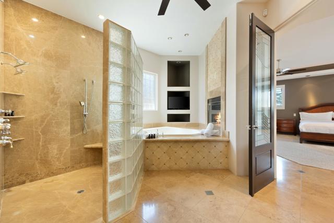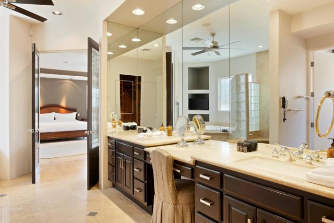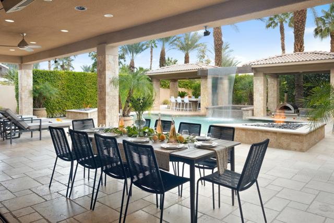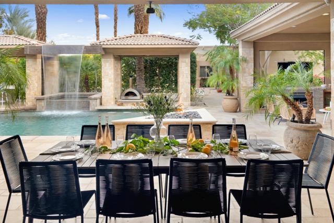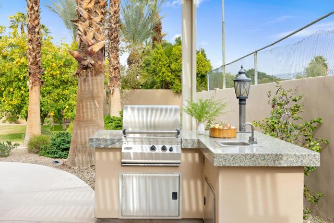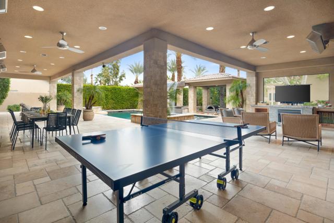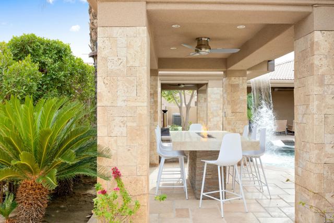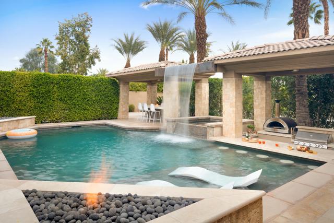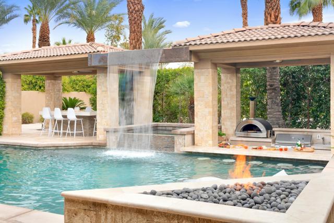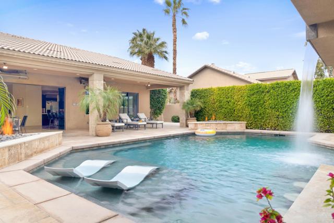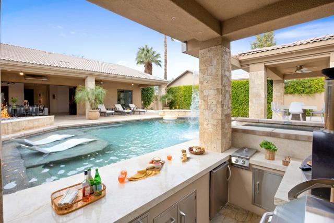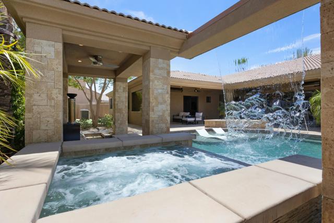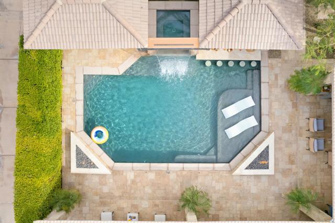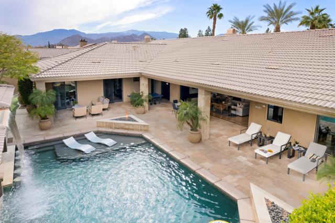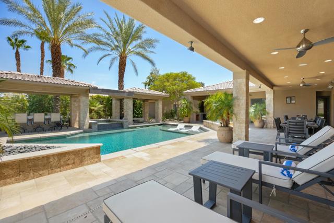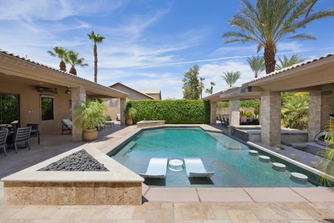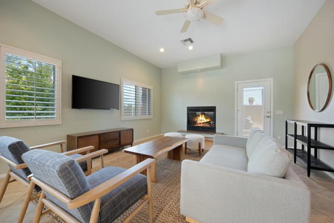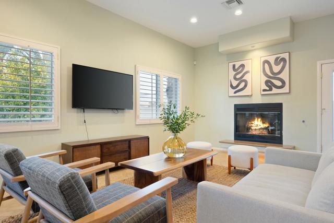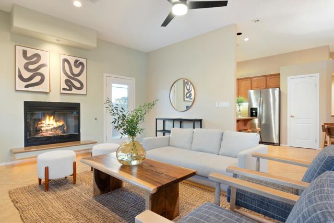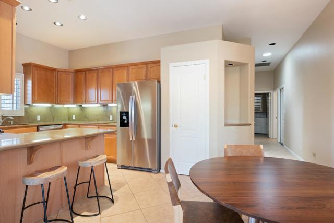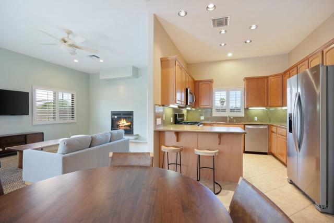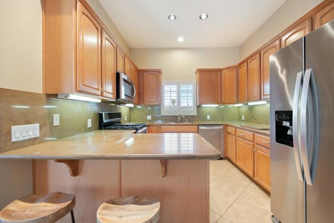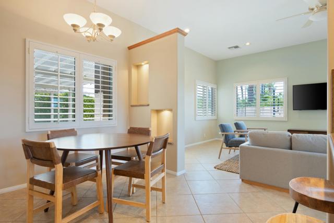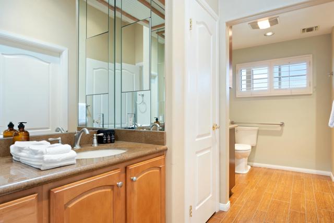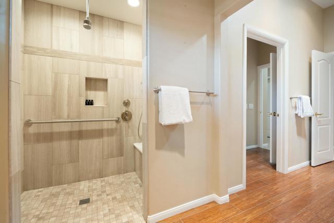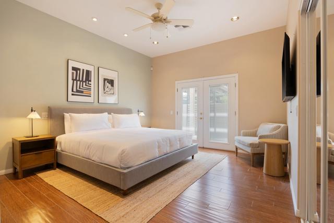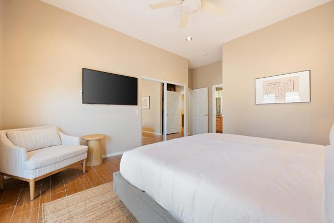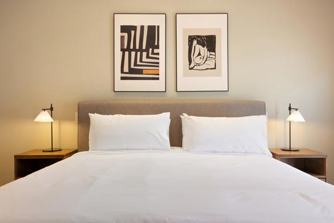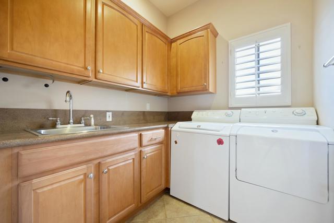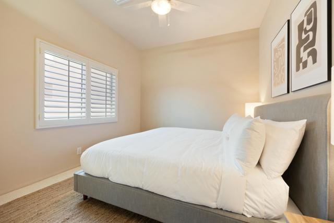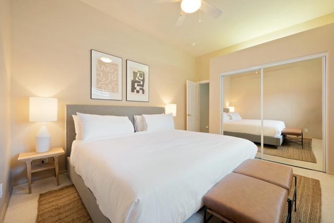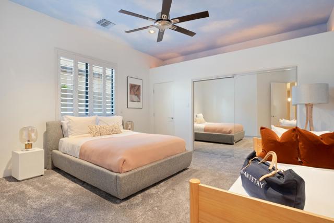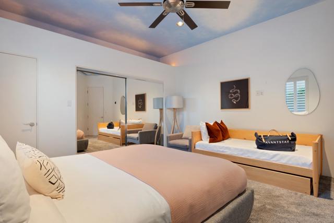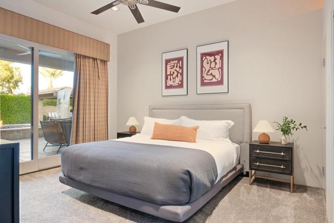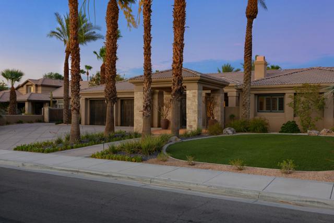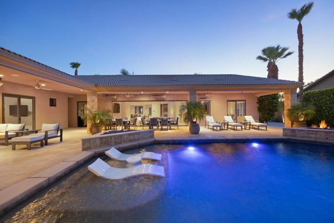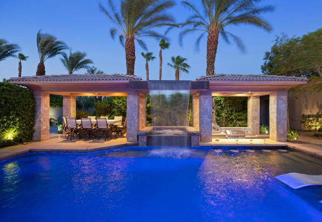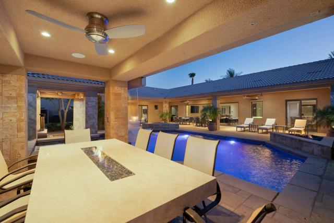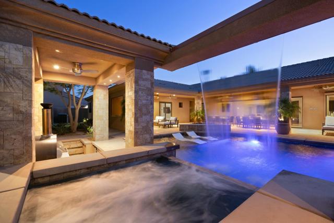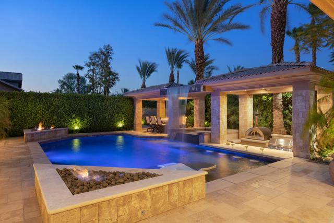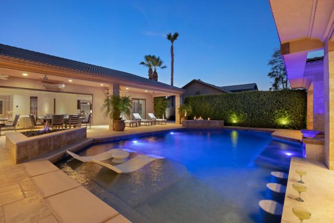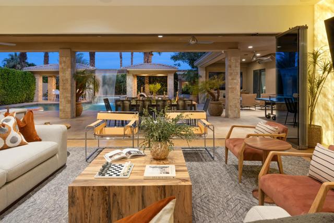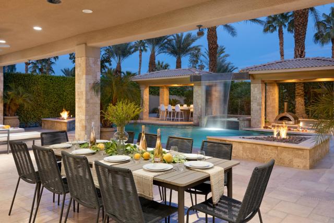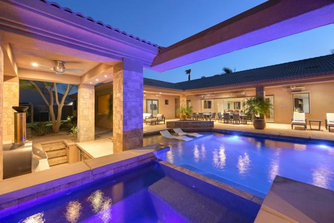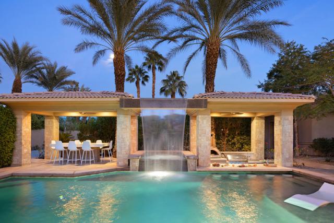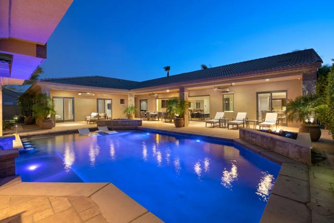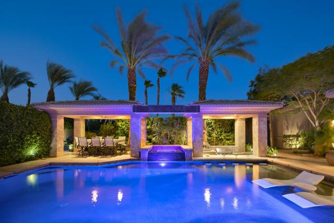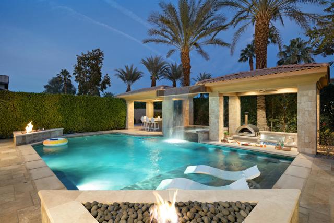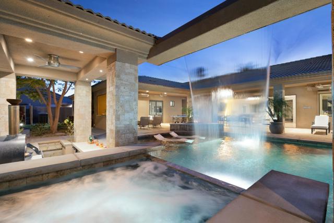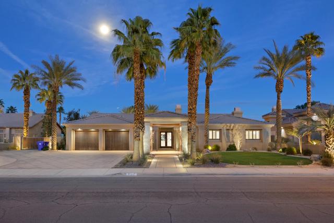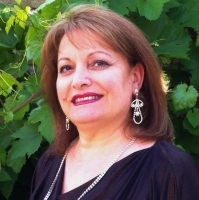41490 Sparkey Way, Bermuda Dunes, CA 92203
Contact Silva Babaian
Schedule A Showing
Request more information
- MLS#: 219120615DA ( Single Family Residence )
- Street Address: 41490 Sparkey Way
- Viewed: 29
- Price: $2,995,000
- Price sqft: $460
- Waterfront: Yes
- Wateraccess: Yes
- Year Built: 2001
- Bldg sqft: 6510
- Bedrooms: 6
- Total Baths: 2
- Full Baths: 1
- 1/2 Baths: 1
- Garage / Parking Spaces: 7
- Days On Market: 125
- Additional Information
- County: RIVERSIDE
- City: Bermuda Dunes
- Zipcode: 92203
- Subdivision: Not Applicable 1
- Provided by: Rennie Group
- Contact: OMNI OMNI

- DMCA Notice
-
DescriptionThis magnificent estate, crafted with a focus on a lavish lifestyle and entertainment, is the epitome of luxury and elegance. The custom built residence features a main house and a detached casita, offering 6 bedrooms and 5 bathrooms across a spacious 6,510 square feet, all set on an expansive 26,572 square foot lot. Seamless indoor outdoor living is enhanced by 23 foot frameless glass doors, inviting residents to enjoy a luxurious open air experience. The outdoor area is an entertainer's dream, complete with a pool featuring a swim up bar, a built in BBQ area with generous counter space, and a jacuzzi hidden behind a 10 foot waterfall for ultimate privacy. A large covered patio is perfect for hosting gatherings, equipped with gas heaters, fans, a misting system, and a fireplace with a retractable TV for versatile entertainment options. Inside, high end finishes include travertine tile flooring and 10 foot ceilings, elevating the sense of luxury throughout. This estate delivers an extraordinary blend of sophistication, comfort, and investment opportunity. The property offers the flexibility of short term rental potential.
Property Location and Similar Properties
Features
Appliances
- Ice Maker
- Gas Cooktop
- Microwave
- Convection Oven
- Self Cleaning Oven
- Electric Oven
- Gas Range
- Vented Exhaust Fan
- Water Line to Refrigerator
- Trash Compactor
- Refrigerator
- Gas Cooking
- Disposal
- Freezer
- Dishwasher
- Range Hood
Architectural Style
- Traditional
Carport Spaces
- 0.00
Construction Materials
- Stucco
Cooling
- Wall/Window Unit(s)
- Gas
- Electric
- Central Air
Country
- US
Eating Area
- Breakfast Counter / Bar
- Dining Room
- Breakfast Nook
Fencing
- Block
- Stucco Wall
Fireplace Features
- Blower Fan
- Gas
- See Through
- Gas Starter
- Free Standing
- Decorative
- Bath
- Primary Bedroom
- Living Room
- Library
- Guest House
- Dining Room
Flooring
- Carpet
- Tile
- Stone
Foundation Details
- Slab
Garage Spaces
- 4.00
Heating
- Fireplace(s)
- Electric
- Natural Gas
Interior Features
- Built-in Features
- Storage
- Wired for Sound
- Recessed Lighting
- Phone System
- Open Floorplan
- High Ceilings
- Home Automation System
- Bar
- Furnished
Living Area Source
- Assessor
Lockboxtype
- None
Lot Features
- Back Yard
- Paved
- Rectangular Lot
- Level
- Landscaped
- Lawn
- Front Yard
- Sprinkler System
- Sprinklers Timer
Other Structures
- Guest House
Parcel Number
- 607432006
Parking Features
- Other
- Covered
- Driveway
- Garage Door Opener
- Oversized
Patio And Porch Features
- Wrap Around
- Concrete
- Covered
- Brick
Pool Features
- In Ground
- Electric Heat
- Private
Property Type
- Single Family Residence
Roof
- Concrete
Security Features
- Automatic Gate
- Wired for Alarm System
- Fire and Smoke Detection System
- Security Lights
- Closed Circuit Camera(s)
Spa Features
- Heated
- In Ground
Subdivision Name Other
- Not Applicable-1
Uncovered Spaces
- 0.00
Utilities
- Cable Available
Views
- 29
Window Features
- Shutters
- Low Emissivity Windows
- Tinted Windows
- Screens
- Skylight(s)
- Double Pane Windows
Year Built
- 2001
Year Built Source
- Assessor

