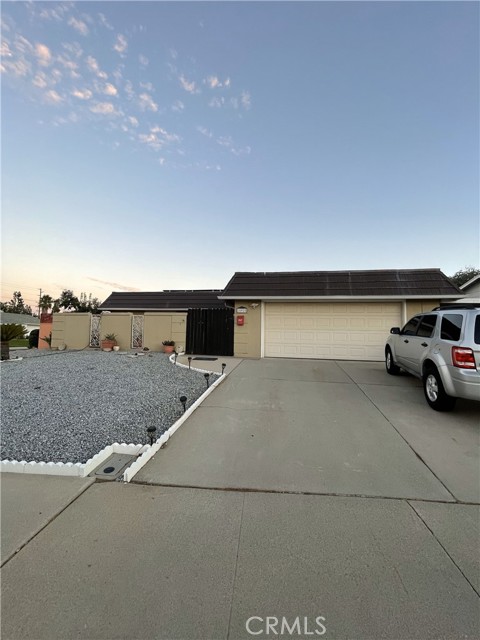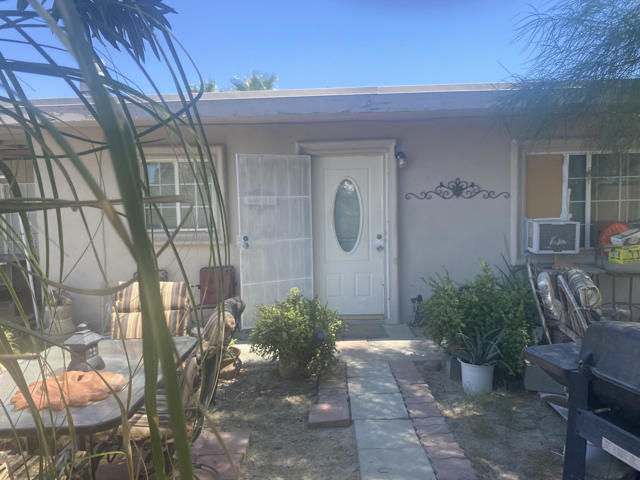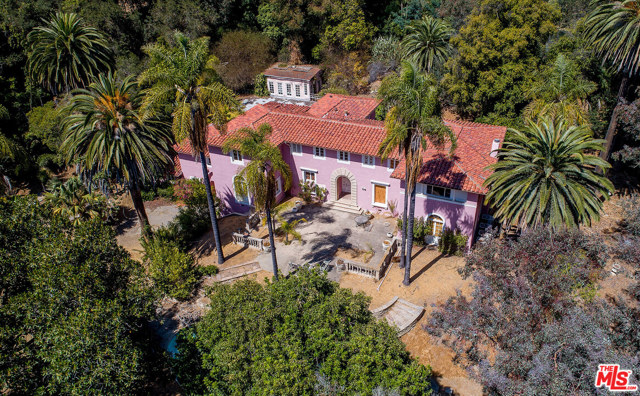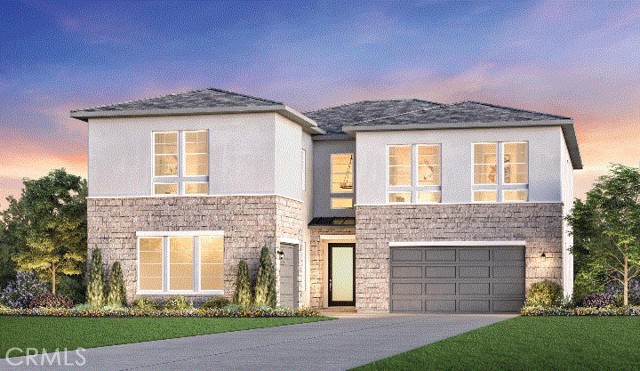27586 Juniper Lane, Valencia, CA 91381
Contact Silva Babaian
Schedule A Showing
Request more information
Reduced
- MLS#: PW24240089 ( Single Family Residence )
- Street Address: 27586 Juniper Lane
- Viewed: 17
- Price: $1,899,995
- Price sqft: $445
- Waterfront: No
- Year Built: 2025
- Bldg sqft: 4273
- Bedrooms: 5
- Total Baths: 6
- Full Baths: 5
- 1/2 Baths: 1
- Garage / Parking Spaces: 2
- Days On Market: 89
- Additional Information
- County: LOS ANGELES
- City: Valencia
- Zipcode: 91381
- Subdivision: Skylar (skylar5p)
- District: William S. Hart Union
- Elementary School: OAKHIL
- Middle School: RANPIC
- High School: WESRAN
- Provided by: Toll Brothers Real Estate, Inc
- Contact: Joyce Joyce

- DMCA Notice
-
DescriptionBrand new luxury home within the new FivePoints at Valencia. Open entry with a soaring 2 story foyer flows into a grand two story great room. For your guests, this home includes a bedroom and private bath downstairs. Upstairs, the generous loft offers versatilely for entertaining. Enjoy a 48" fireplace in your cozy great room. Sit on your primary bedroom deck looking out towards the Valencia lights. This floorplan has a 2 car garage plus a 3rd car bay. Exceptional finishes such as white cabinets. Wolf and Sub Zero appliances add to the luxury of this beautiful new home. Sit outside at your covered outdoor patio on almost 9,000 sq ft.
Property Location and Similar Properties
Features
Appliances
- 6 Burner Stove
- Free-Standing Range
- Gas Oven
- Gas Cooktop
- Microwave
- Range Hood
- Refrigerator
- Tankless Water Heater
Architectural Style
- Mid Century Modern
Assessments
- CFD/Mello-Roos
Association Amenities
- Pool
- Spa/Hot Tub
- Barbecue
- Playground
- Biking Trails
- Clubhouse
Association Fee
- 250.00
Association Fee Frequency
- Monthly
Builder Model
- Mavis
Builder Name
- Toll Brothers
Commoninterest
- Planned Development
Common Walls
- No Common Walls
Construction Materials
- Concrete
- Drywall Walls
- Ducts Professionally Air-Sealed
- Frame
- Stucco
Cooling
- Central Air
- Heat Pump
- Zoned
Country
- US
Days On Market
- 85
Door Features
- Insulated Doors
Eating Area
- Breakfast Counter / Bar
- Family Kitchen
- Dining Room
Electric
- 220 Volts in Garage
- Standard
Elementary School
- OAKHIL
Elementaryschool
- Oak Hills
Entry Location
- Ground Level w/Steps
Fencing
- Block
Fireplace Features
- Great Room
Flooring
- Carpet
- Laminate
- Tile
Foundation Details
- Slab
Garage Spaces
- 2.00
Green Energy Efficient
- Insulation
Green Energy Generation
- Solar
Heating
- Heat Pump
- Natural Gas
- Solar
High School
- WESRAN
Highschool
- West Ranch
Interior Features
- High Ceilings
- Open Floorplan
- Pantry
- Recessed Lighting
- Storage
- Two Story Ceilings
Laundry Features
- Gas Dryer Hookup
- Inside
- Upper Level
- Washer Hookup
Levels
- Two
Lockboxtype
- None
Lot Features
- Lot 6500-9999
- Rectangular Lot
- Yard
Middle School
- RANPIC
Middleorjuniorschool
- Rancho Pico
Parking Features
- Direct Garage Access
- Driveway
Patio And Porch Features
- Covered
Pool Features
- Community
Property Type
- Single Family Residence
Property Condition
- Under Construction
Road Frontage Type
- City Street
Road Surface Type
- Paved
Roof
- Concrete
School District
- William S. Hart Union
Security Features
- Carbon Monoxide Detector(s)
- Smoke Detector(s)
Sewer
- Public Sewer
Spa Features
- Community
Subdivision Name Other
- Skylar (SKYLAR5P)
Utilities
- Cable Available
- Electricity Connected
- Natural Gas Connected
- Phone Available
- Sewer Connected
- Underground Utilities
- Water Connected
View
- City Lights
Views
- 17
Water Source
- Public
Window Features
- Double Pane Windows
- Screens
Year Built
- 2025
Year Built Source
- Builder






