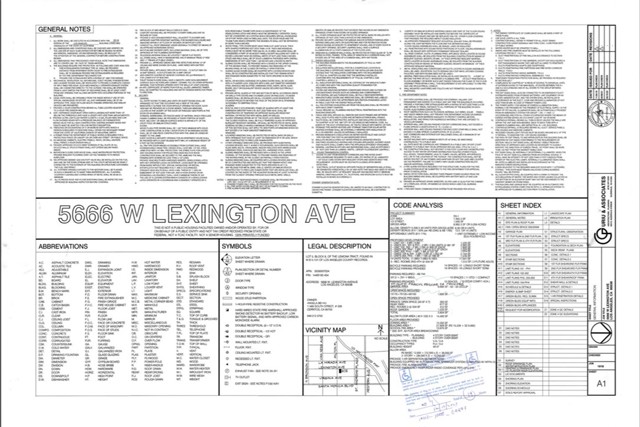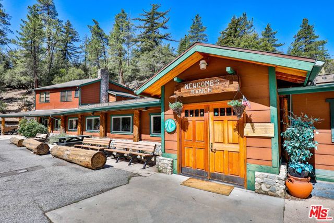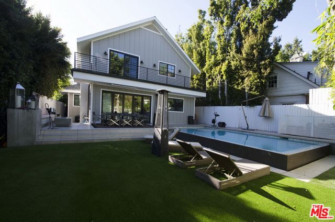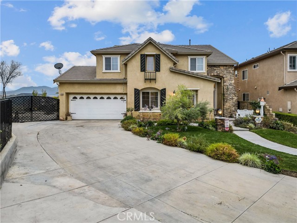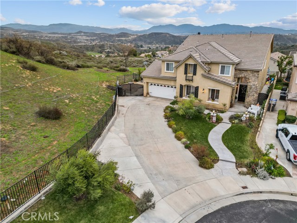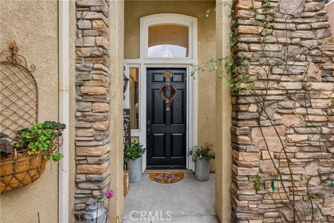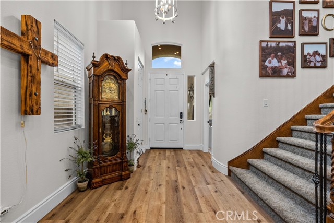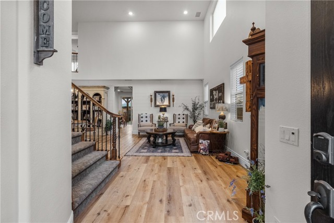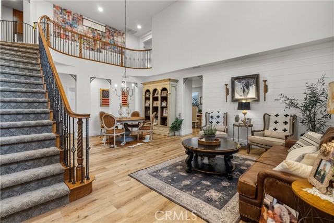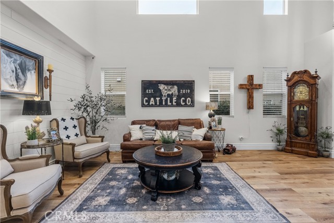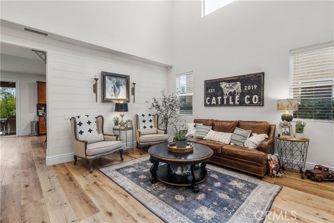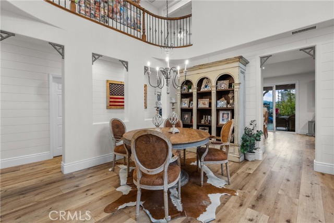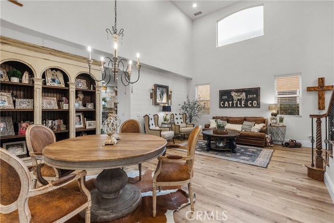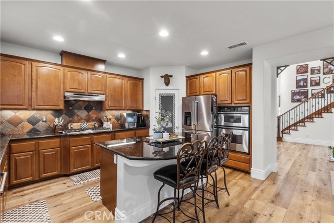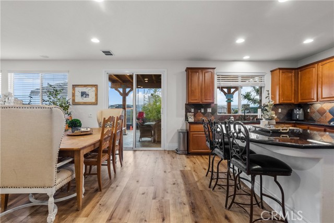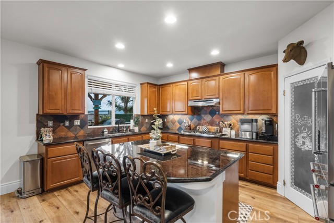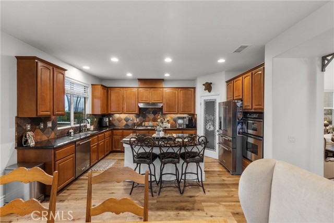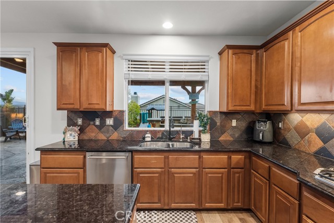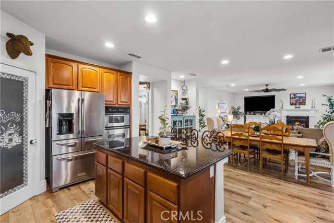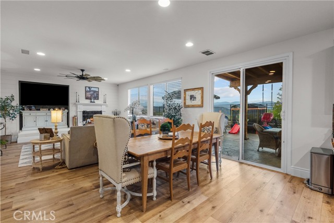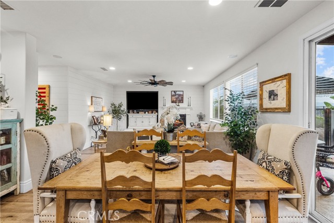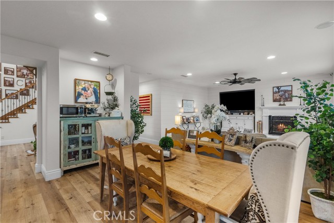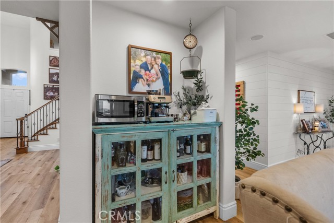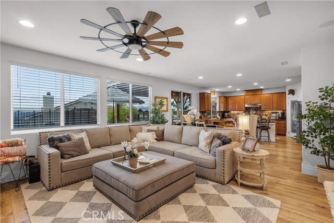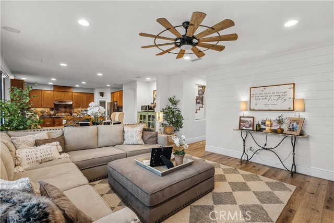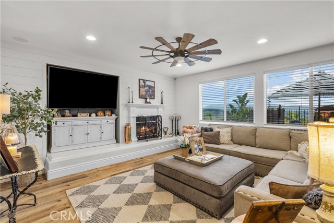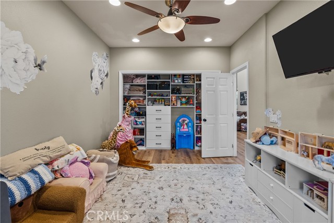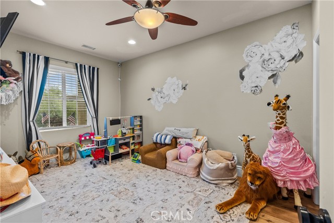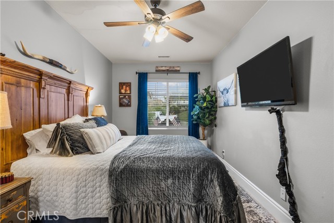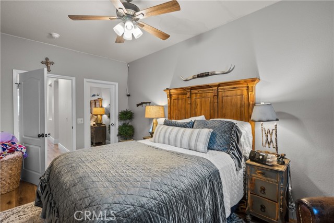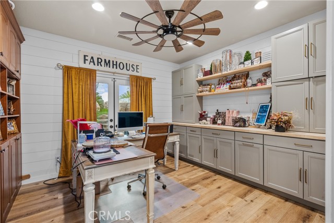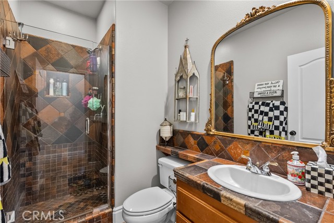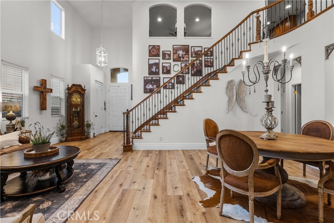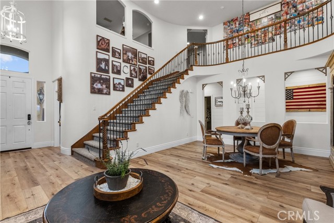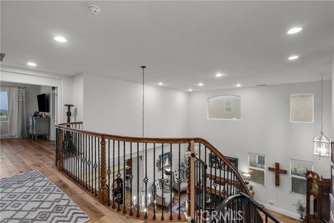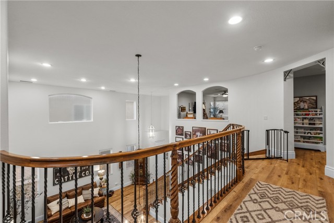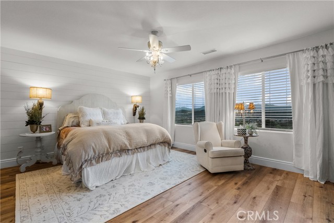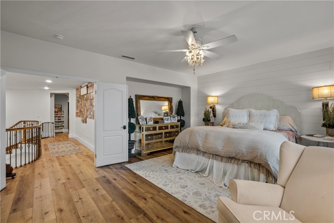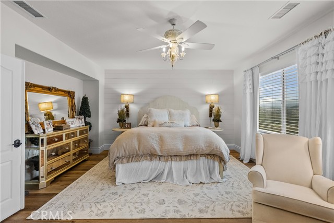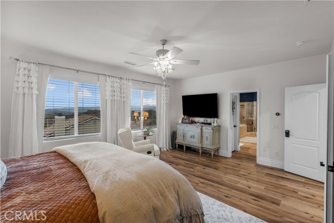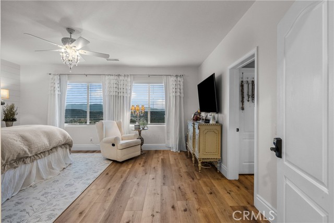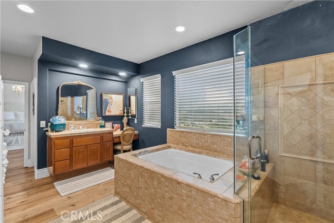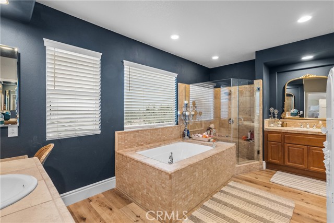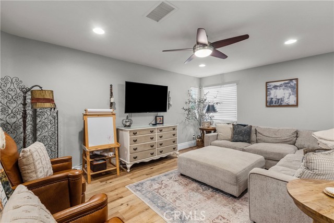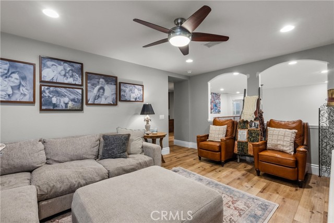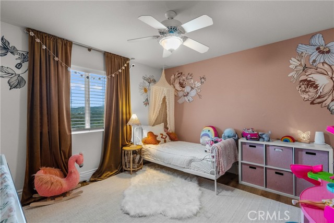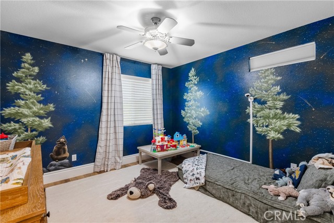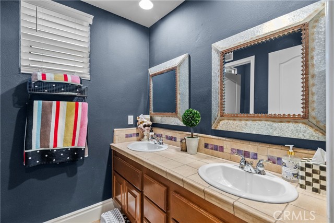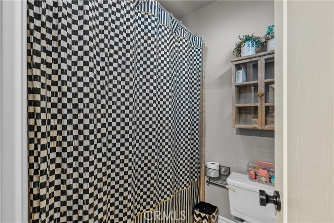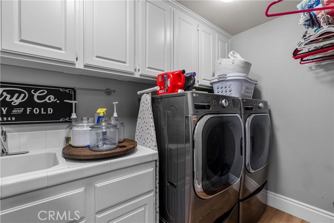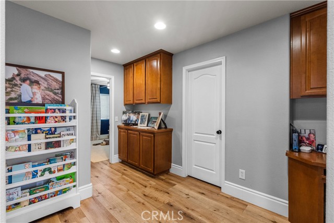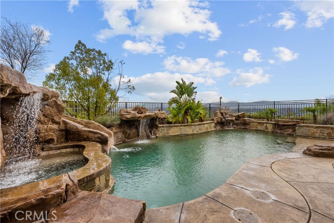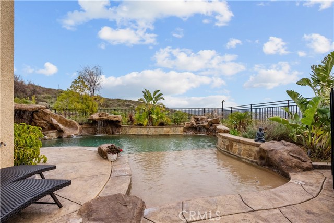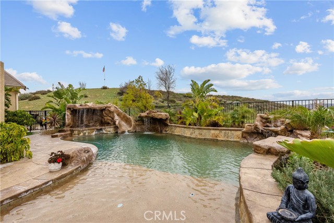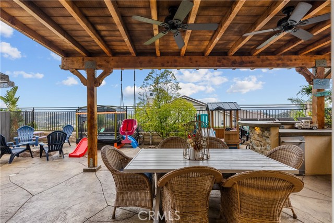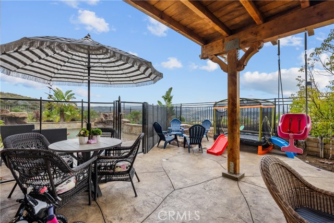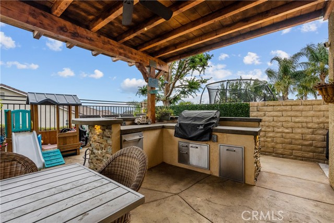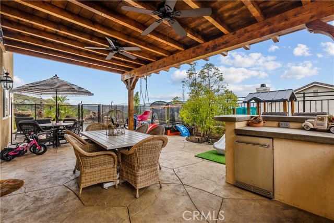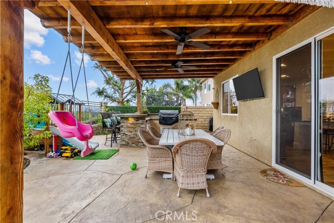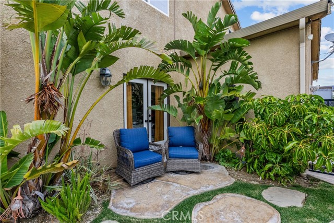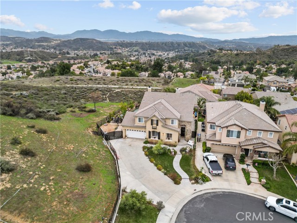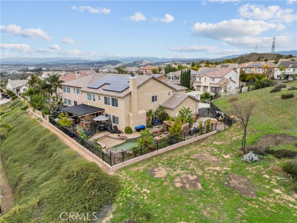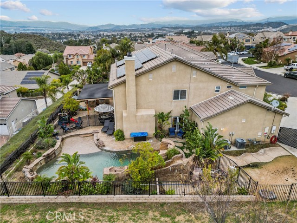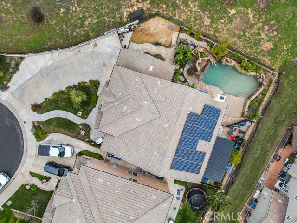22006 Lytle Court, Saugus, CA 91390
Contact Silva Babaian
Schedule A Showing
Request more information
- MLS#: SR24240498 ( Single Family Residence )
- Street Address: 22006 Lytle Court
- Viewed: 4
- Price: $1,350,000
- Price sqft: $383
- Waterfront: Yes
- Wateraccess: Yes
- Year Built: 2004
- Bldg sqft: 3522
- Bedrooms: 5
- Total Baths: 3
- Full Baths: 3
- Garage / Parking Spaces: 2
- Days On Market: 27
- Additional Information
- County: LOS ANGELES
- City: Saugus
- Zipcode: 91390
- Subdivision: Canyon Ridge (cynrg)
- District: William S. Hart Union
- Provided by: Team House Real Estate, Inc.
- Contact: Tamar Tamar

- DMCA Notice
-
DescriptionWelcome home to the PERFECT entertainer's home! This home has it ALL!! Huge RV access, a gorgeous pool, a beautiful view, a wonderful location and TONS of upgrades! This home features 5 Bedrooms, plus a LOFT, plus an office and 3 full bathrooms, with 2 bedrooms and bathroom downstairs, along with an office. There is custom paint throughout, upgraded flooring both upstairs and down, an elegant staircase and plenty of natural light! The chef's kitchen boasts upgraded high end appliances, beveled granite countertops, a breakfast bar with room for 3 barstools. The family room is adjacent to the kitchen and is complete with fireplace, surround sound speakers & panoramic views! The wrap around backyard features an amazing pool with slide, spa, grotto, waterfalls and a baja shelf, stamped concrete, built in BBQ, a firepit and a covered patio! Upstairs you will find the huge primary bedroom with views overlooking the Santa Clarita Valley and an ensuite bathroom that luxurious jetted tub, private walk in shower, double sinks, a vanity and walk in closets with nice built in cabinetry! There are two more bedrooms at the front of the house, as well as a built in desk area and a large LOFT which are tastefully upgraded with designer paint and recessed lighting. The laundry room is located upstairs and provides a utility sink and plenty of storage! Fantastic location at the end of a cul de sac in Saugus close to schools, shopping and restaurants. NO HOA and NO MELLO ROOS! Come view your dream home today!
Property Location and Similar Properties
Features
Accessibility Features
- None
Appliances
- Barbecue
- Dishwasher
- Disposal
- Gas Cooktop
- Water Heater
Architectural Style
- Traditional
Assessments
- Unknown
Association Fee
- 0.00
Commoninterest
- None
Common Walls
- No Common Walls
Construction Materials
- Stucco
Cooling
- Central Air
Country
- US
Days On Market
- 13
Eating Area
- Breakfast Nook
- Separated
Electric
- Standard
Exclusions
- All mirrors
- refrigerator
- washing machine and dryer
Fencing
- Block
Fireplace Features
- Family Room
Flooring
- Carpet
- Tile
- Vinyl
Foundation Details
- Slab
Garage Spaces
- 2.00
Heating
- Central
Inclusions
- All pool equipment
Interior Features
- Built-in Features
- Ceiling Fan(s)
- Granite Counters
- In-Law Floorplan
- Recessed Lighting
- Wired for Sound
Laundry Features
- Gas Dryer Hookup
- Individual Room
- Washer Hookup
Levels
- Two
Living Area Source
- Assessor
Lockboxtype
- None
Lot Features
- 0-1 Unit/Acre
- Back Yard
- Cul-De-Sac
- Front Yard
- Lot 10000-19999 Sqft
- Sprinklers In Front
- Yard
Parcel Number
- 3244152057
Parking Features
- Direct Garage Access
- Gravel
- Driveway Up Slope From Street
- Garage Faces Front
- Garage - Single Door
- RV Access/Parking
Patio And Porch Features
- Covered
Pool Features
- Private
- Heated
- In Ground
- Waterfall
Property Type
- Single Family Residence
Property Condition
- Turnkey
Road Frontage Type
- City Street
Road Surface Type
- Paved
Roof
- Tile
School District
- William S. Hart Union
Security Features
- Carbon Monoxide Detector(s)
- Smoke Detector(s)
Sewer
- Public Sewer
Spa Features
- Private
- Heated
- In Ground
Subdivision Name Other
- Canyon Ridge (CYNRG)
Utilities
- Cable Available
- Electricity Connected
- Natural Gas Connected
- Phone Available
- Sewer Connected
- Water Connected
View
- Canyon
- Mountain(s)
- Neighborhood
- Valley
Virtual Tour Url
- https://www.tourfactory.com/idxr3131257
Water Source
- Public
Window Features
- Double Pane Windows
- Screens
Year Built
- 2004
Year Built Source
- Assessor
Zoning
- SCUR2

