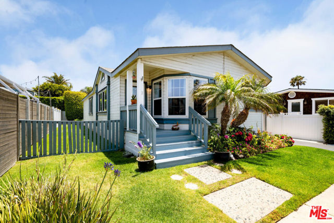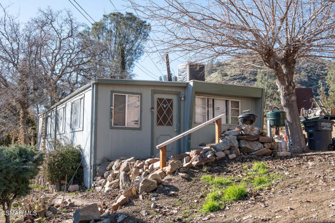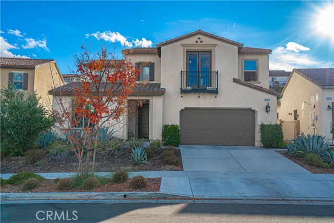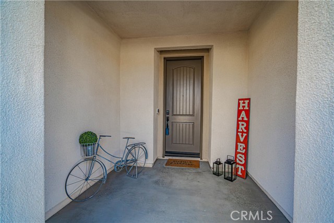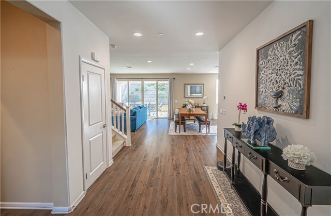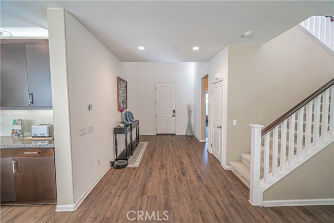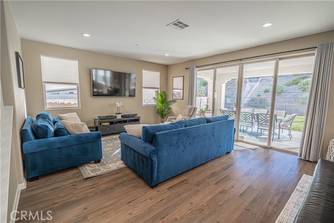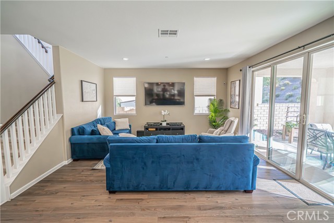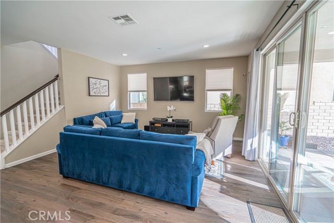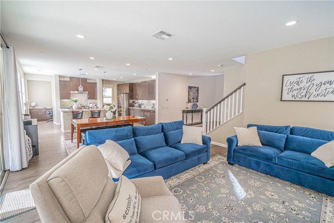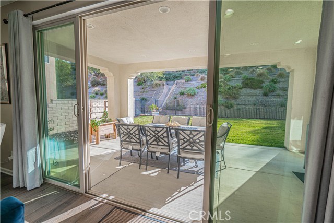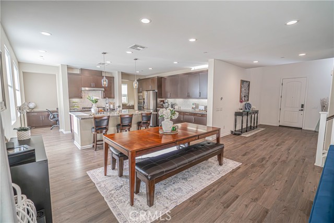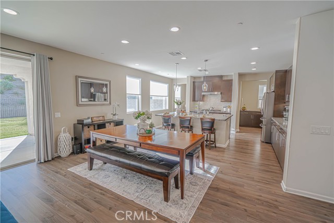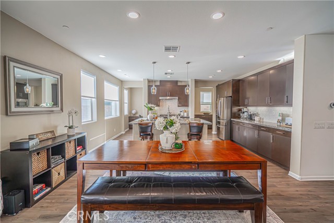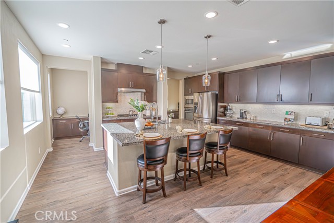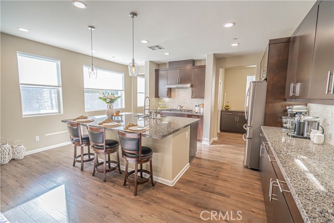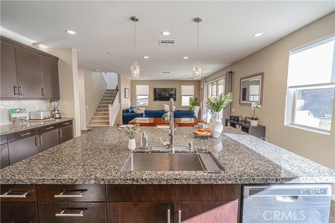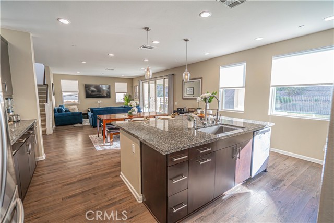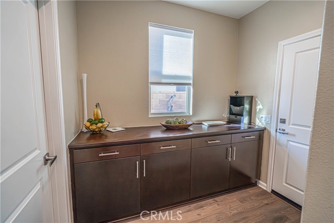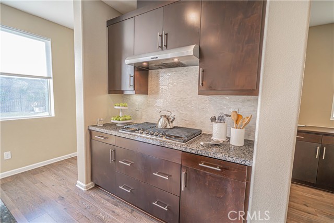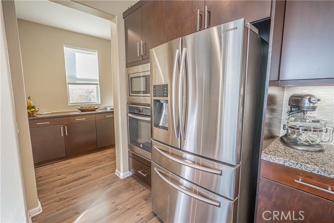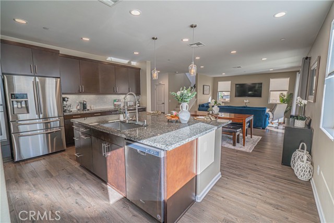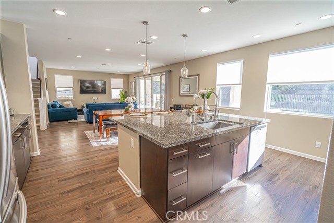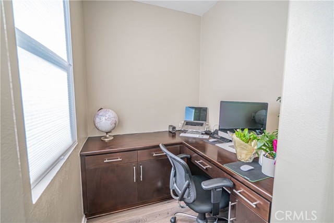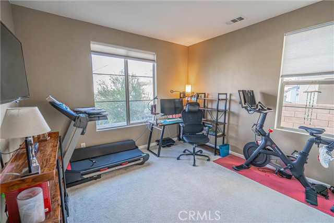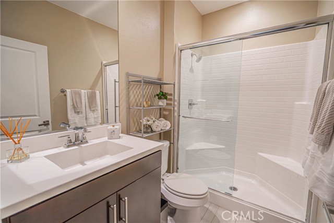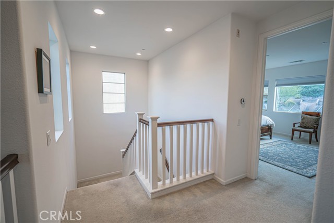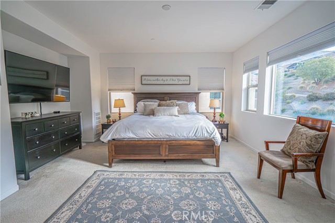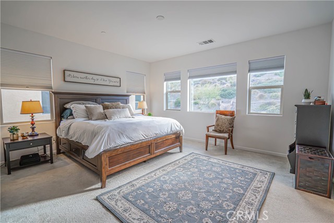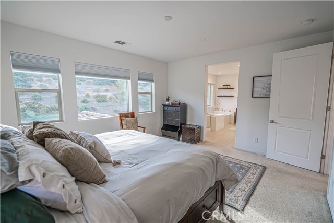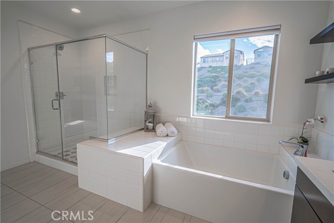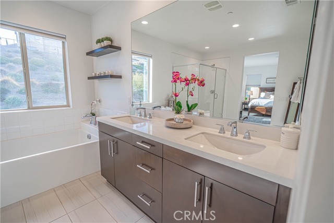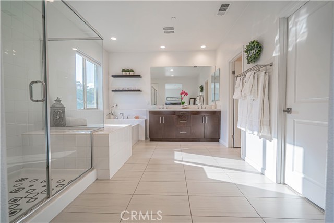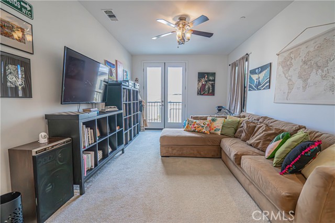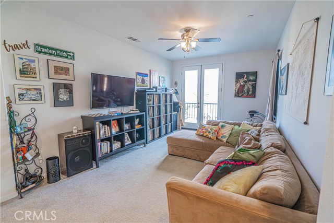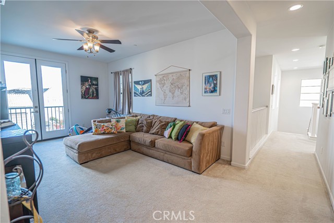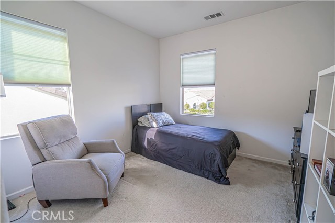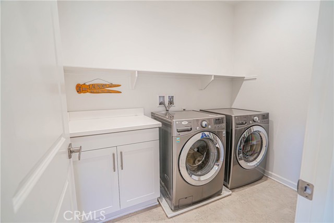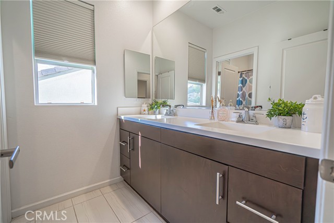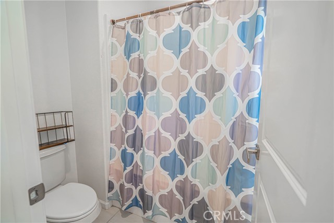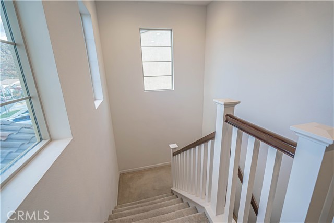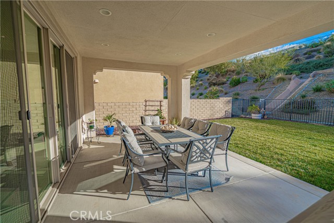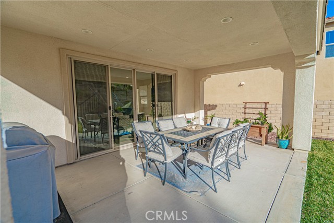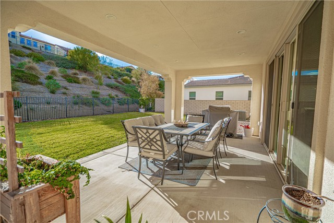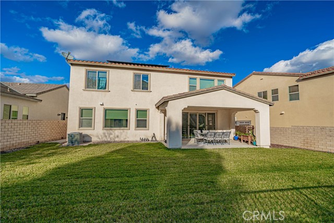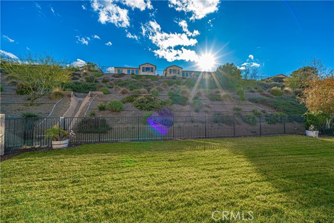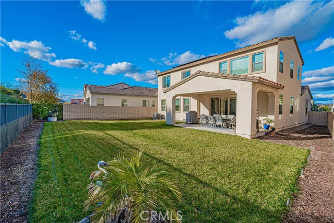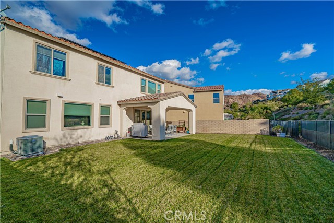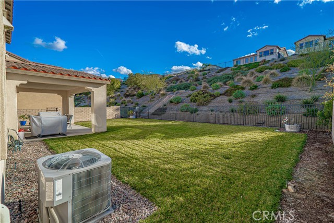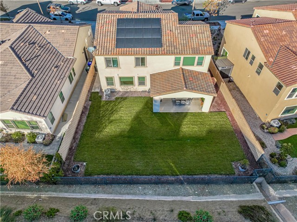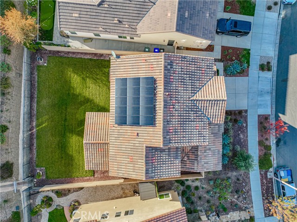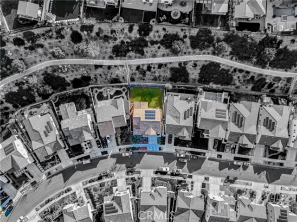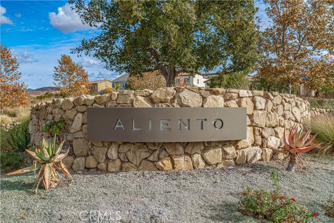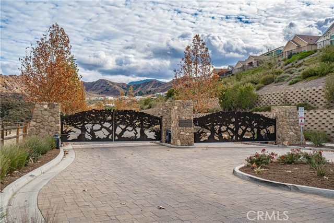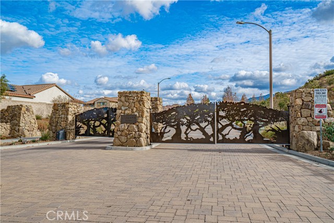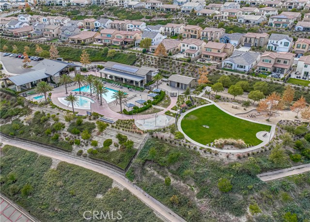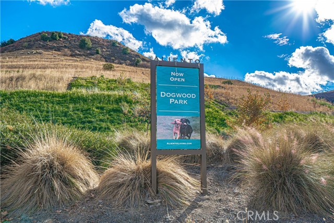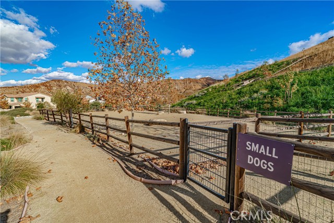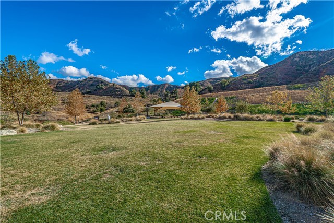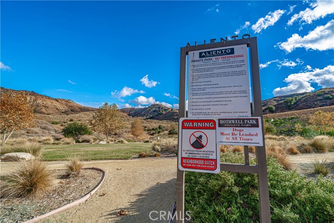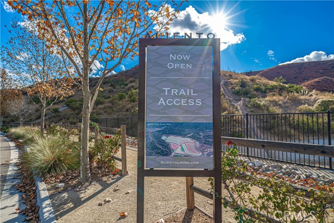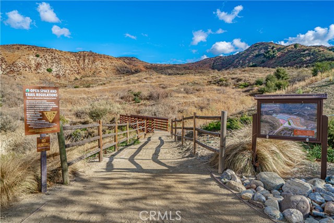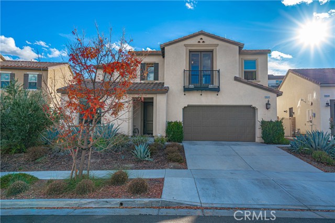18642 Cedar Crest Drive, Canyon Country, CA 91387
Contact Silva Babaian
Schedule A Showing
Request more information
- MLS#: SR24239934 ( Single Family Residence )
- Street Address: 18642 Cedar Crest Drive
- Viewed: 7
- Price: $1,229,900
- Price sqft: $413
- Waterfront: Yes
- Wateraccess: Yes
- Year Built: 2018
- Bldg sqft: 2980
- Bedrooms: 4
- Total Baths: 3
- Full Baths: 3
- Garage / Parking Spaces: 2
- Days On Market: 137
- Additional Information
- County: LOS ANGELES
- City: Canyon Country
- Zipcode: 91387
- Subdivision: Tierno (aliento) (tiern)
- District: William S. Hart Union
- Provided by: Keller Williams VIP Properties
- Contact: Teri Teri

- DMCA Notice
-
DescriptionStunning Spanish Mediterranean Style home in the desirable Aliento Gated Community features 4 bedrooms and 3 baths. One bedroom and bathroom with shower, downstairs is great for guests or extended family. Step into the foyer of this modern home with traditional touches and you are greeted with a large open floor plan, wood look laminate flooring, and high ceilings. The spacious living room has double sliding glass doors that lead out to the Arizona style covered outdoor living space and pool sized rear yard. A family favorite is the large gourmet kitchen that opens to the dining room and living room. The Gourmet Chefs Kitchen w/ Large Center Island has breakfast bar seating, granite counters, stainless steel sink, and pendant lighting that add the perfect touch to the large center island and dining area. There are abundant kitchen cabinets, high end stainless steel appliances, a custom tile backsplash, and an extended counter area. The large pantry has plenty of shelf space for storage as well as the butlers pantry for entertaining and additional storage. The home has custom cabinetry featured in the butler's pantry, kitchen, and office nook area. Just off the kitchen is an office nook with a built in desk great for working at home. Upstairs you will find a terrific loft area (could be 5th Bedroom). The large primary suite has lots of windows for natural light and a large walk in closet. Enjoy relaxing in the primary bath w/quartz counters, dual vanity & separate walk in shower that has seamless shower doors and a soaking tub. Other features recessed lighting, dual controlled central AC/heat, a tankless water heater, and an upstairs laundry room. There are 2 additional bedrooms as well and a large hallway bathroom with double sink vanity. There large rear yard with huge grass area. Two car direct access garage. Leased solar panels add to the efficiency of your new home. The exclusive community features resort like amenities such as pools (including a kids' pool), cabanas, spa, clubhouse, play areas, event lawn, a fitness center, BBQ areas, dog park, walking/hiking trails and so much more all for one low HOA fee! Access to all Santa Clarita has to offer including dining, coffee, abundant shopping nearby, award winning schools, great freeway access, parks, hiking and biking trails, and more!
Property Location and Similar Properties
Features
Appliances
- 6 Burner Stove
- Dishwasher
- Disposal
- Gas Oven
- Microwave
Assessments
- CFD/Mello-Roos
Association Amenities
- Pool
- Spa/Hot Tub
- Fire Pit
- Barbecue
- Picnic Area
- Playground
- Dog Park
- Bocce Ball Court
- Hiking Trails
- Gym/Ex Room
- Clubhouse
- Recreation Room
Association Fee
- 242.67
Association Fee Frequency
- Monthly
Commoninterest
- None
Common Walls
- No Common Walls
Cooling
- Central Air
Country
- US
Days On Market
- 88
Door Features
- Sliding Doors
Eating Area
- Breakfast Counter / Bar
- Family Kitchen
Entry Location
- front
Fencing
- Block
- Wrought Iron
Fireplace Features
- None
Flooring
- Carpet
- Laminate
Garage Spaces
- 2.00
Heating
- Central
- Solar
Interior Features
- Built-in Features
- High Ceilings
- Open Floorplan
- Pantry
- Quartz Counters
- Recessed Lighting
Laundry Features
- Individual Room
Levels
- Two
Living Area Source
- Assessor
Lockboxtype
- Supra
Lockboxversion
- Supra BT LE
Lot Features
- Sprinkler System
- Sprinklers In Front
- Sprinklers In Rear
Parcel Number
- 2841075023
Parking Features
- Garage
Patio And Porch Features
- Arizona Room
- Concrete
- Covered
Pool Features
- Association
Postalcodeplus4
- 1453
Property Type
- Single Family Residence
Property Condition
- Turnkey
School District
- William S. Hart Union
Security Features
- Automatic Gate
- Carbon Monoxide Detector(s)
- Smoke Detector(s)
Sewer
- Public Sewer
Spa Features
- Association
Subdivision Name Other
- Tierno (Aliento) (TIERN)
Utilities
- Cable Available
- Electricity Available
- Natural Gas Available
- Phone Available
- Sewer Connected
- Water Available
View
- None
Virtual Tour Url
- https://youtu.be/Vi05kWKRGBY
Water Source
- Public
Window Features
- Double Pane Windows
Year Built
- 2018
Year Built Source
- Public Records
Zoning
- SCUR2


