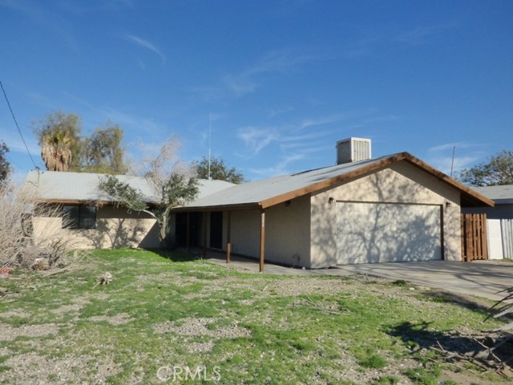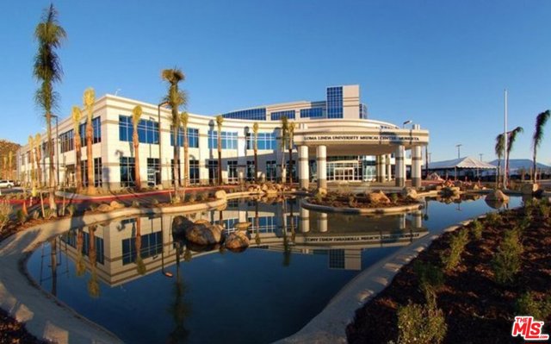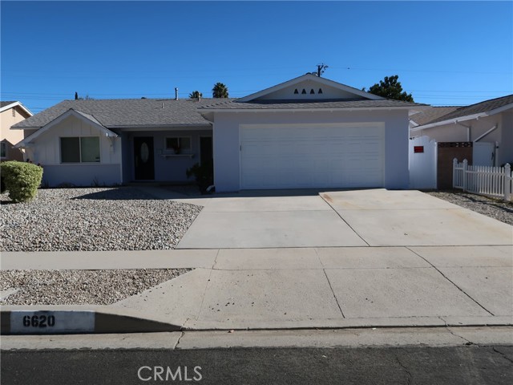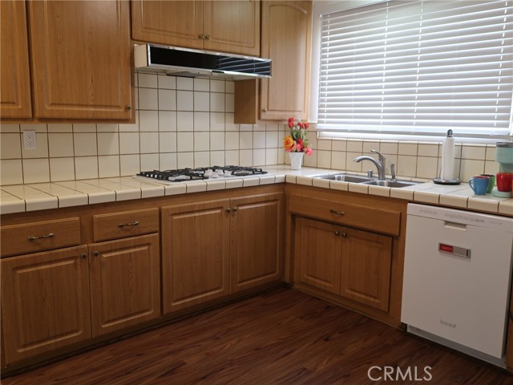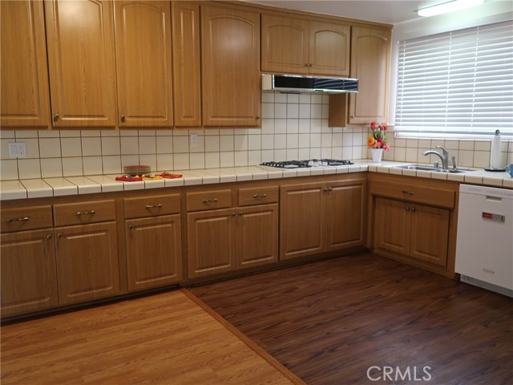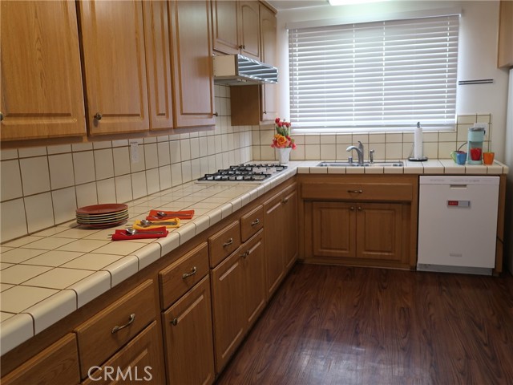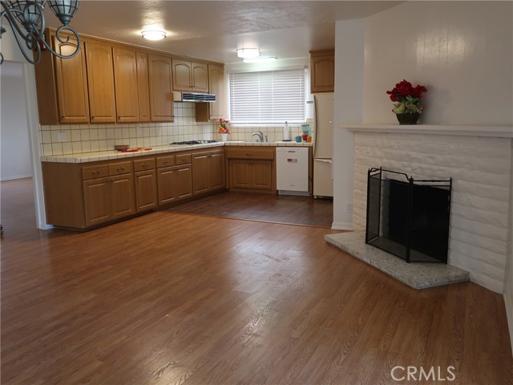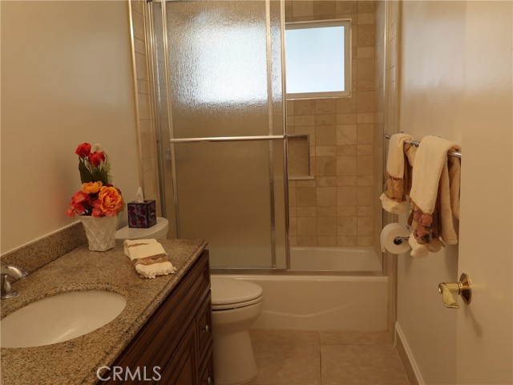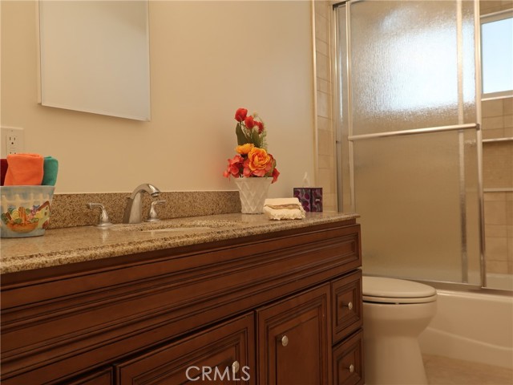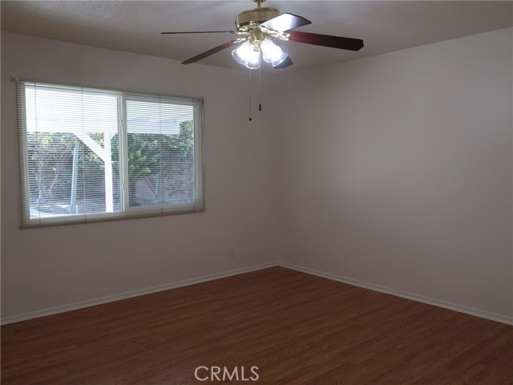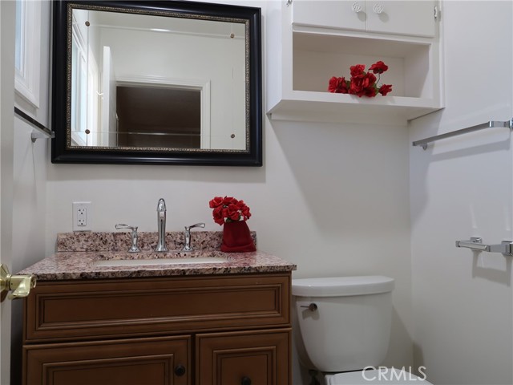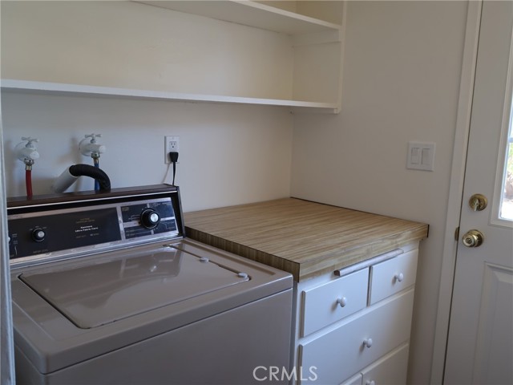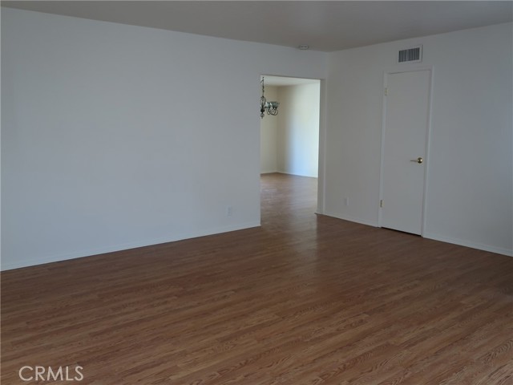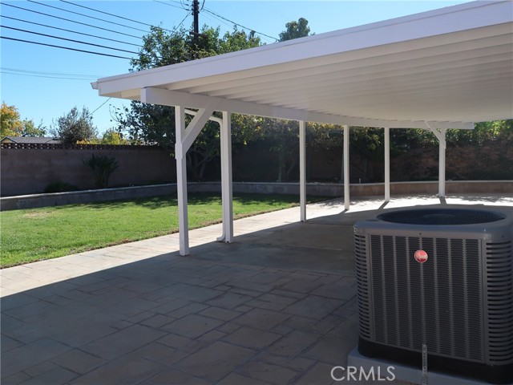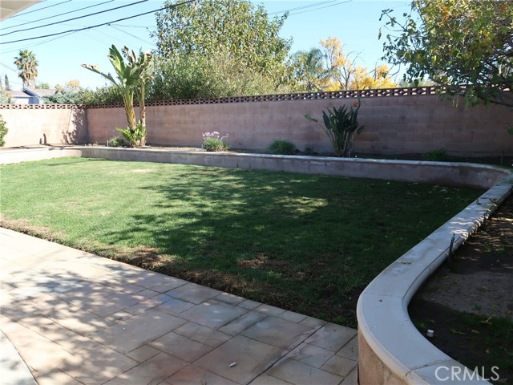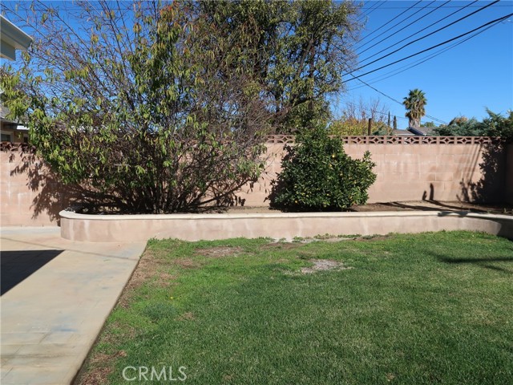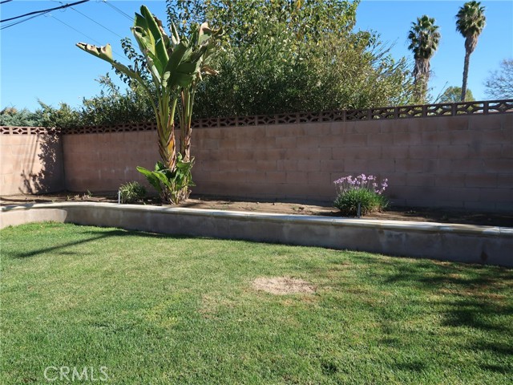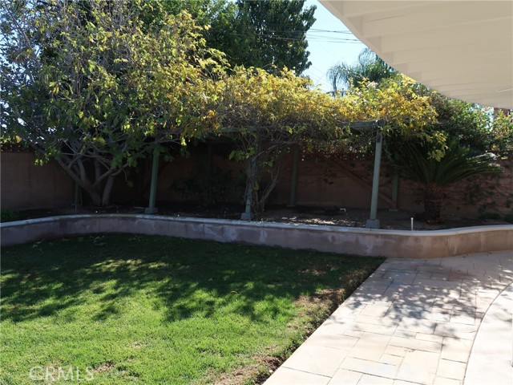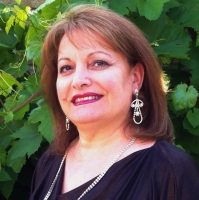6620 Birchton Avenue, West Hills, CA 91307
Contact Silva Babaian
Schedule A Showing
Request more information
- MLS#: SR24239800 ( Single Family Residence )
- Street Address: 6620 Birchton Avenue
- Viewed: 4
- Price: $939,000
- Price sqft: $598
- Waterfront: No
- Year Built: 1959
- Bldg sqft: 1570
- Bedrooms: 3
- Total Baths: 1
- Full Baths: 1
- Garage / Parking Spaces: 2
- Days On Market: 30
- Additional Information
- County: LOS ANGELES
- City: West Hills
- Zipcode: 91307
- District: Los Angeles Unified
- High School: ELCAM
- Provided by: Pinnacle Estate Properties, Inc.
- Contact: Diane Diane

- DMCA Notice
-
DescriptionA perfect gem located in the prime neighborhood of West Hills. This one story, three bedroom, well landscaped home boasts a large spacious floorplan and is located in El Camino High School District. Walk to the local Welby Way Elementary School and to Platt Village to enjoy shopping. The spacious kitchen includes ample cabinet & storage space, roll out shelves & stainless sink. Cozy up to the fireplace located in family room. The main bedroom includes a private attached bathroom. Many special features include, modern windows, cooper plumbing, sewer main line, smooth ceilings, tankless water heater, new garage door opener, 220 volt wiring (garage), laminated floors throughout and a laundry room with storage cabinets and shelves. Entertain in the large backyard (almost 8,000 square feet) and huge covered patio. The yard is surrounded by block walls and has plenty room for kids to play. The two car garage is spacious and has a convenient access from the front patio.
Property Location and Similar Properties
Features
Assessments
- Unknown
Association Fee
- 0.00
Commoninterest
- None
Common Walls
- No Common Walls
Cooling
- Central Air
Country
- US
Days On Market
- 22
Fireplace Features
- Living Room
Garage Spaces
- 2.00
Heating
- Central
High School
- ELCAM
Highschool
- El Camino
Laundry Features
- Individual Room
Levels
- One
Living Area Source
- Assessor
Lockboxtype
- Supra
Lot Features
- Rectangular Lot
Parcel Number
- 2036025011
Pool Features
- None
Postalcodeplus4
- 3203
Property Type
- Single Family Residence
School District
- Los Angeles Unified
Sewer
- Public Sewer
View
- None
Water Source
- Public
Year Built
- 1959
Year Built Source
- Assessor
Zoning
- LARS

