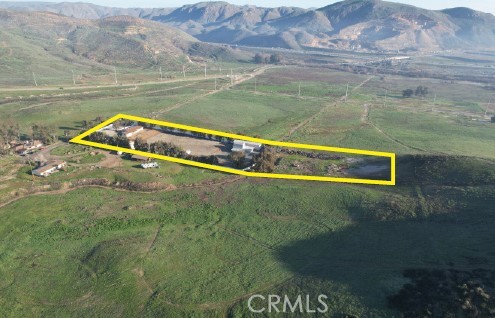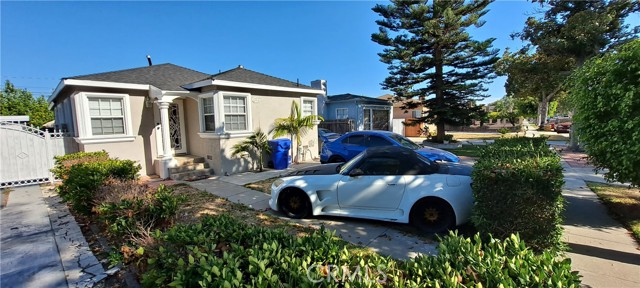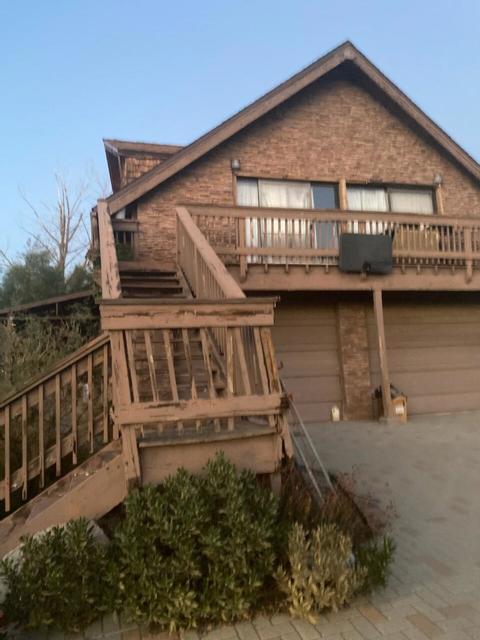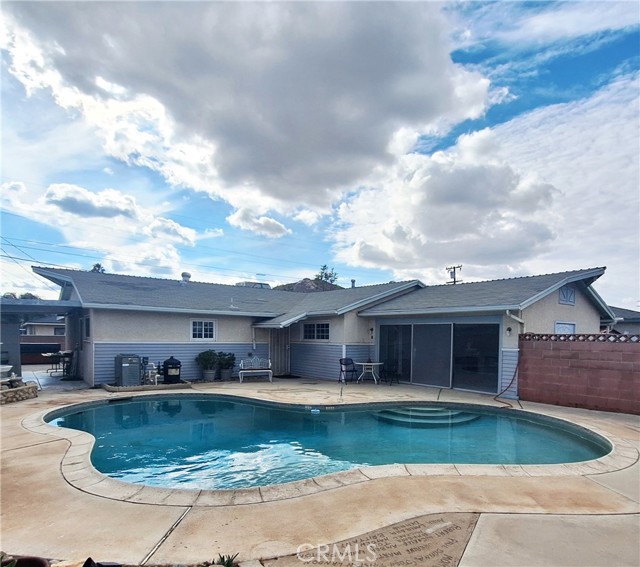6314 Rustic Lane, Jurupa Valley, CA 92509
Contact Silva Babaian
Schedule A Showing
Request more information
- MLS#: PW24239683 ( Single Family Residence )
- Street Address: 6314 Rustic Lane
- Viewed: 19
- Price: $535,000
- Price sqft: $384
- Waterfront: No
- Year Built: 1956
- Bldg sqft: 1392
- Bedrooms: 4
- Total Baths: 2
- Full Baths: 2
- Garage / Parking Spaces: 3
- Days On Market: 146
- Additional Information
- County: RIVERSIDE
- City: Jurupa Valley
- Zipcode: 92509
- District: Jurupa Unified
- Middle School: MISSIO
- High School: RUBIDO
- Provided by: Realty One Group West
- Contact: Victor Victor

- DMCA Notice
-
DescriptionWelcome to this delightful 4 bedroom, 2 bathroom home, featuring a heated pool and a charming backyard thats perfect for hosting gatherings. The inviting outdoor space includes citrus trees, adding a touch of charm to your entertaining. With a horseshoe driveway providing ample parking and a bonus room from a converted garage, this property offers versatility for your lifestyle. Its ideally located near the 60 freeway, with new shops and grocery stores on the way, plus convenient access to local schools for all ages. Just 10 minutes from Downtown Riverside, you can enjoy a vibrant array of dining, shopping, and entertainment, including the Food Lab, antique mall, nightlife, and scenic Mount Rubidoux. This home is brimming with potential, needing a bit of TLC to truly shine. Dont miss out on this wonderful opportunity to make it your own! Schedule your showing today! Subject to cancelation of current Escrow
Property Location and Similar Properties
Features
Appliances
- Dishwasher
- Double Oven
- ENERGY STAR Qualified Water Heater
- Gas Oven
- Gas Range
- Gas Water Heater
- Microwave
- Refrigerator
Assessments
- None
Association Fee
- 0.00
Commoninterest
- None
Common Walls
- No Common Walls
Cooling
- Central Air
Country
- US
Days On Market
- 138
Eating Area
- In Living Room
Entry Location
- Front Door
Exclusions
- White Bench
Fireplace Features
- Bonus Room
Flooring
- Carpet
- Vinyl
Garage Spaces
- 0.00
Heating
- Central
High School
- RUBIDO
Highschool
- Rubidoux
Inclusions
- Washer
- Dryer
- Refrigerator
- Dishwasher
- Microwave
Laundry Features
- Dryer Included
- In Kitchen
- Washer Included
Levels
- One
Living Area Source
- Assessor
Lockboxtype
- Supra
Lockboxversion
- Supra
Lot Features
- Yard
Middle School
- MISSIO
Middleorjuniorschool
- Mission
Other Structures
- Shed(s)
Parcel Number
- 182052007
Parking Features
- Driveway
Patio And Porch Features
- Covered
Pool Features
- Private
- Heated
- Gas Heat
Postalcodeplus4
- 5742
Property Type
- Single Family Residence
Property Condition
- Repairs Cosmetic
Road Frontage Type
- City Street
Road Surface Type
- Paved
School District
- Jurupa Unified
Sewer
- Public Sewer
Spa Features
- None
Uncovered Spaces
- 3.00
View
- None
Views
- 19
Water Source
- Public
Year Built
- 1956
Year Built Source
- Public Records
Zoning
- R-3






