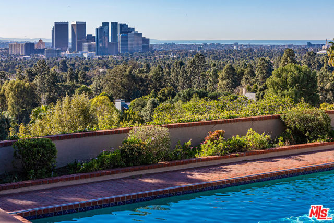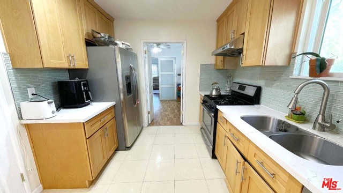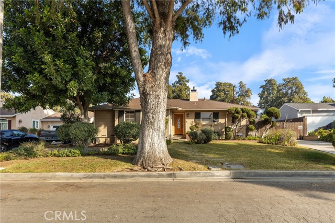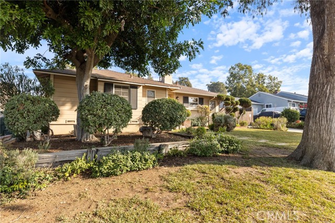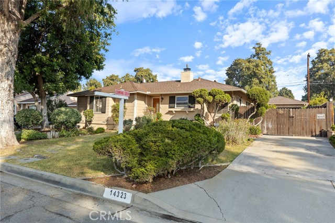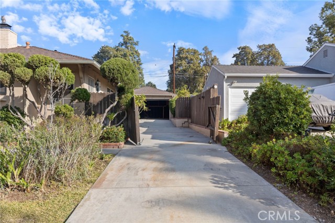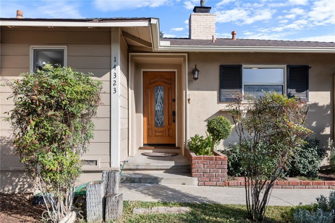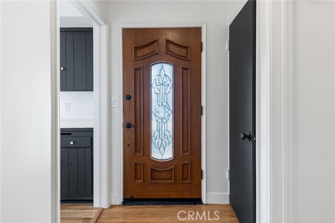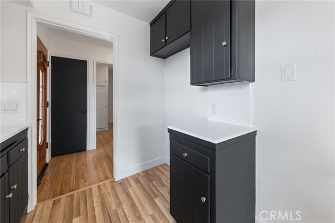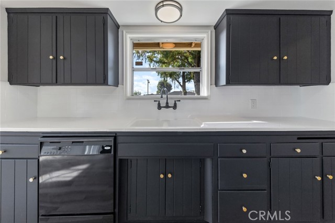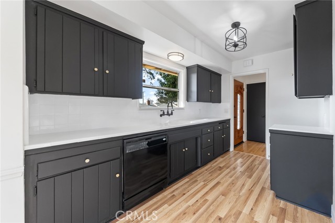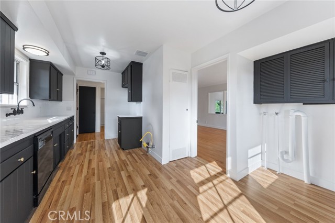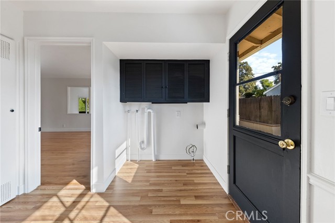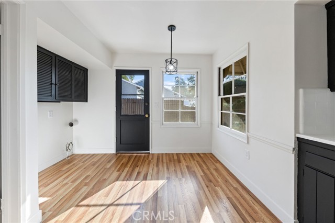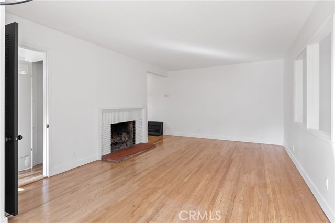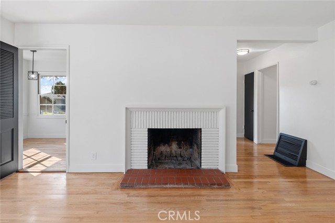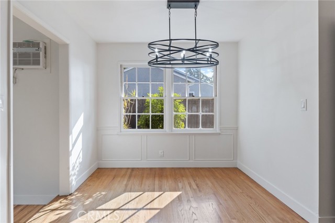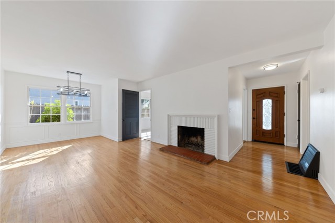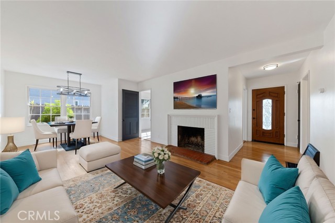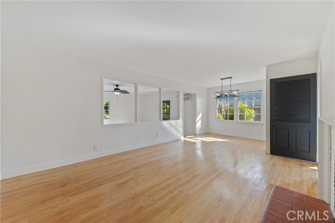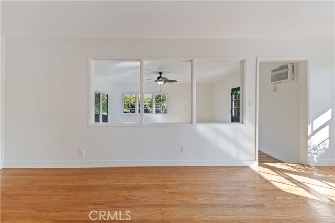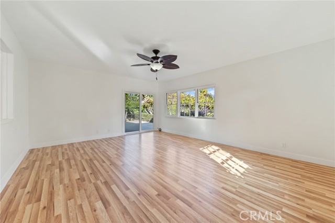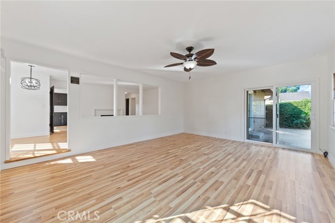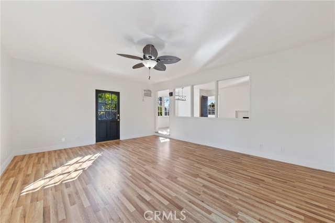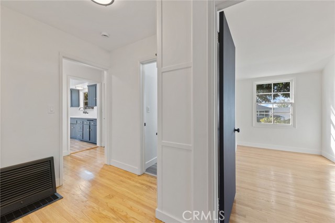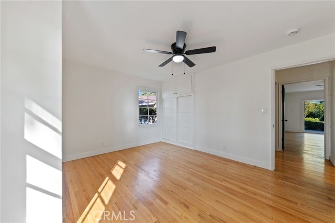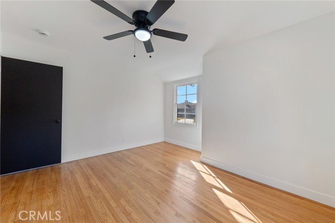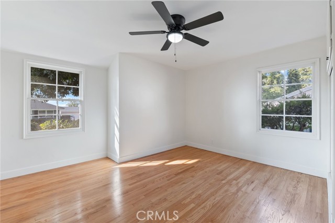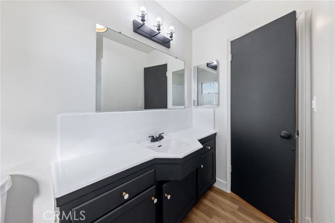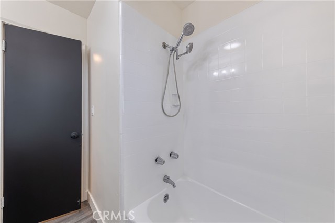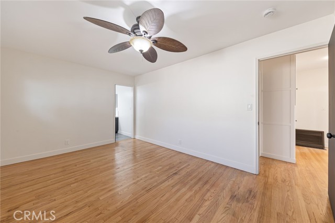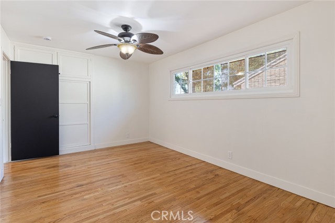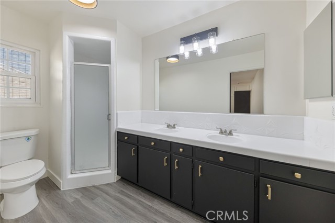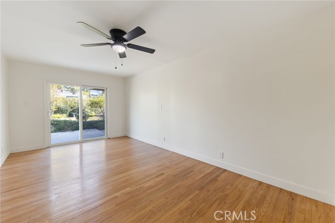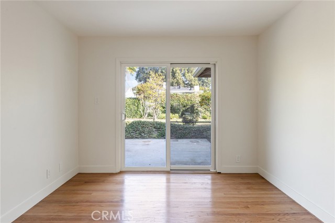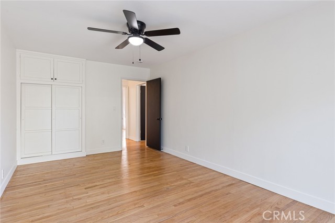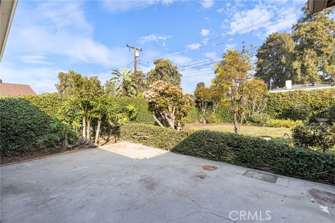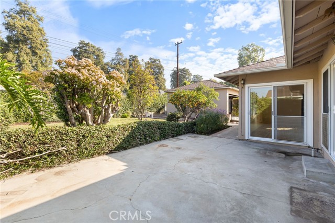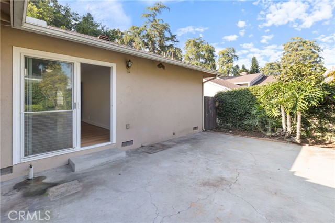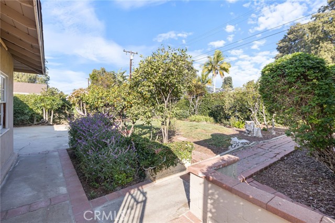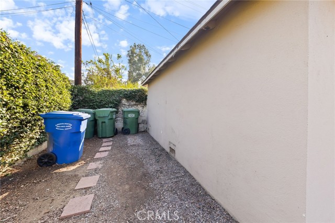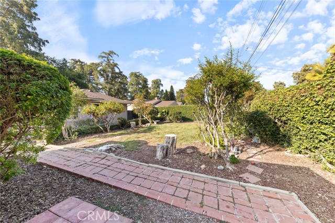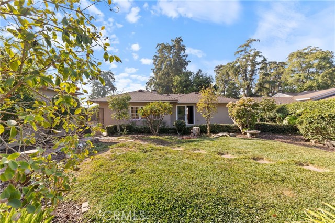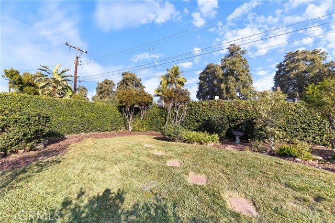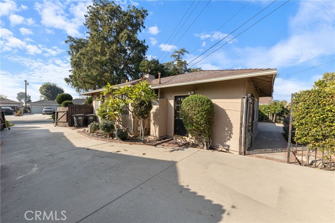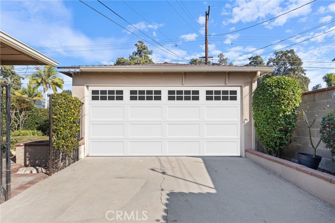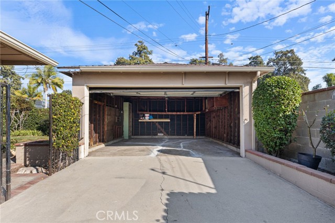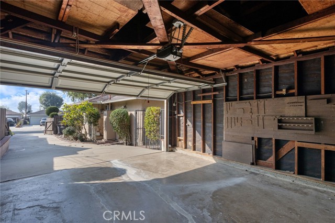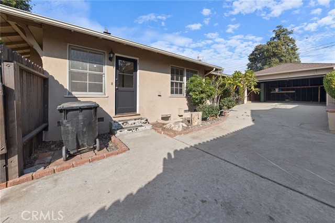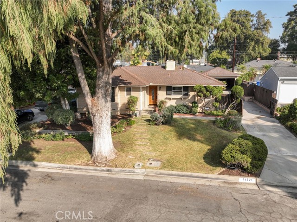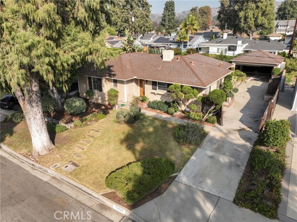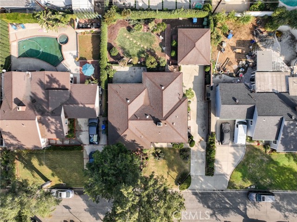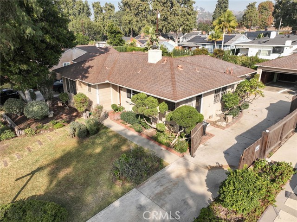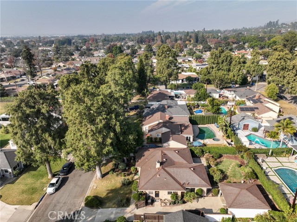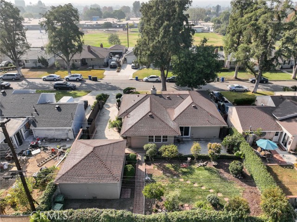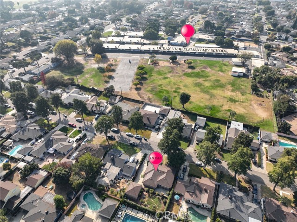14323 Tedemory Drive, Whittier, CA 90605
Contact Silva Babaian
Schedule A Showing
Request more information
- MLS#: PW24239620 ( Single Family Residence )
- Street Address: 14323 Tedemory Drive
- Viewed: 1
- Price: $975,000
- Price sqft: $582
- Waterfront: Yes
- Wateraccess: Yes
- Year Built: 1952
- Bldg sqft: 1676
- Bedrooms: 3
- Total Baths: 2
- Full Baths: 2
- Garage / Parking Spaces: 2
- Days On Market: 28
- Additional Information
- County: LOS ANGELES
- City: Whittier
- Zipcode: 90605
- District: East Whittier Unified
- Elementary School: OCEVI
- Middle School: EASWHI
- High School: CALIFO
- Provided by: Keller Williams Realty
- Contact: Marvin Marvin

- DMCA Notice
-
DescriptionCharming 3 Bedroom, 2 Bath Home with Great Curb Appeal and Expansive Backyard.... Welcome to this beautifully updated 3 bedroom, 2 bathroom home offering 1,676 square feet of comfortable living space on a spacious 6,968 square foot lot. Nestled in a desirable neighborhood with great curb appeal, this home has been thoughtfully updated and meticulously maintained. Step inside to find a freshly painted interior, with stunning re finished hardwood floors throughout. The kitchen and family room features brand new laminate flooring. The bathrooms feature brand new vinyl flooring, and both have been upgraded with re glazed countertops and shower enclosures, providing a modern, fresh feel. The kitchen is a highlight, with ample cabinetry, re glazed counters, and a cozy breakfast area. The expansive family room offers plenty of space for relaxation and entertainment, while the living room, complete with a charming fireplace, creates a warm and inviting atmosphere. The adjacent dining area is perfect for hosting gatherings. Outside, you'll find a large backyard with mature fruit trees, offering plenty of room for outdoor enjoyment. The detached 2 car garage provides additional storage and parking space, completing the propertys appeal. Conveniently located within walking distance to Ocean View Elementary, this home is ideal for everyone and offers a perfect blend of comfort and style. Dont miss out on this incredible opportunity to own a move in ready home in a sought after location.
Property Location and Similar Properties
Features
Appliances
- None
Assessments
- Special Assessments
Association Fee
- 0.00
Commoninterest
- None
Common Walls
- No Common Walls
Cooling
- Wall/Window Unit(s)
Country
- US
Elementary School
- OCEVI
Elementaryschool
- Ocean View
Entry Location
- Ground Level w/ Steps
Fireplace Features
- Living Room
- Wood Burning
Garage Spaces
- 2.00
High School
- CALIFO
Highschool
- California
Laundry Features
- Gas Dryer Hookup
- In Kitchen
- Inside
- Washer Hookup
Levels
- One
Living Area Source
- Assessor
Lockboxtype
- Supra
Lockboxversion
- Supra BT LE
Lot Features
- Front Yard
- Landscaped
- Lawn
- Yard
Middle School
- EASWHI
Middleorjuniorschool
- East Whittier
Parcel Number
- 8147007008
Pool Features
- None
Postalcodeplus4
- 1118
Property Type
- Single Family Residence
Roof
- Asphalt
- Shingle
School District
- East Whittier Unified
Sewer
- Public Sewer
Spa Features
- None
View
- Neighborhood
Virtual Tour Url
- https://jtp-studio.aryeo.com/sites/enozqqk/unbranded
Water Source
- Public
Year Built
- 1952
Year Built Source
- Assessor
Zoning
- WHR106


