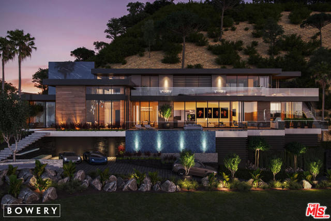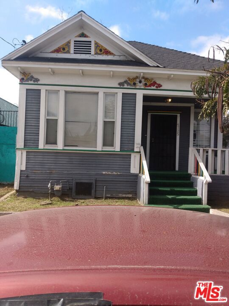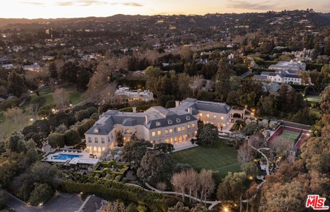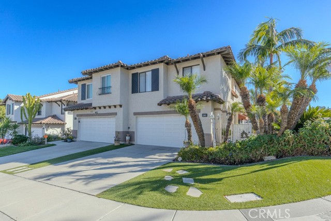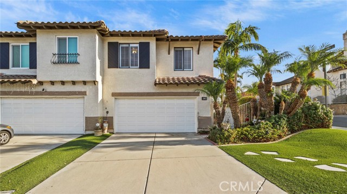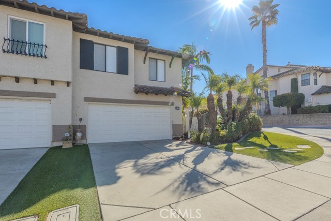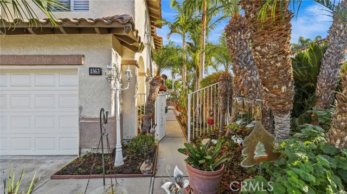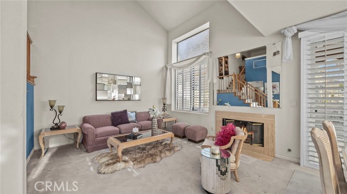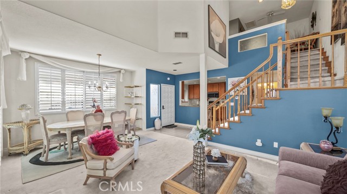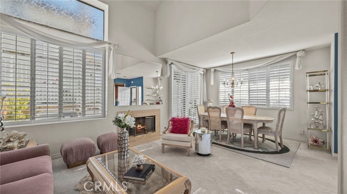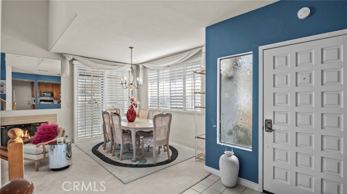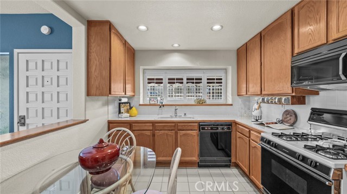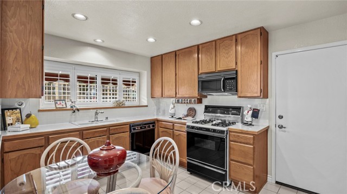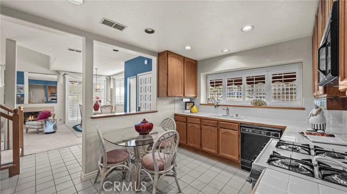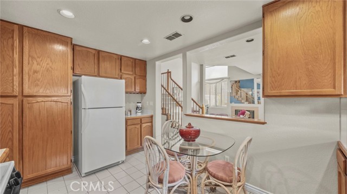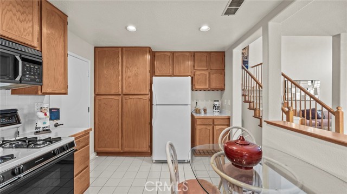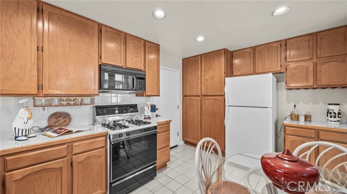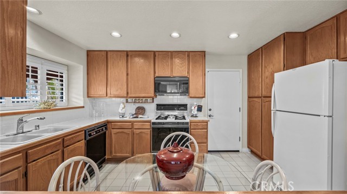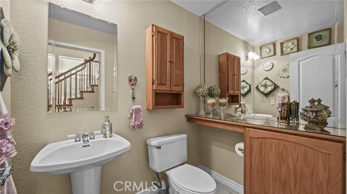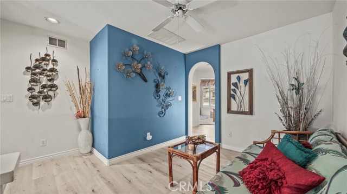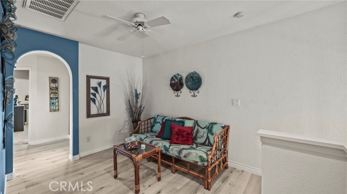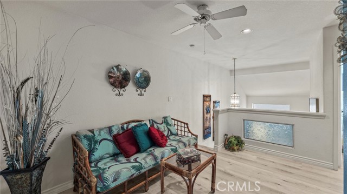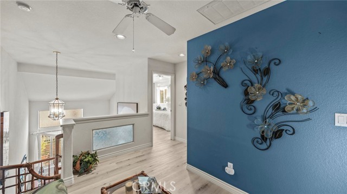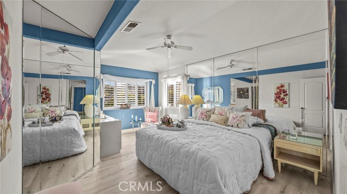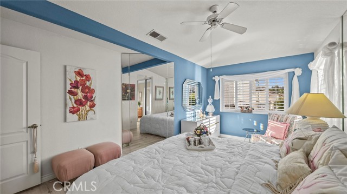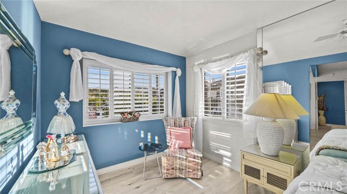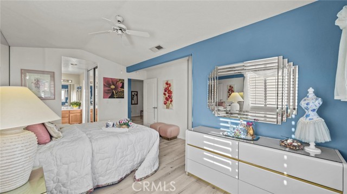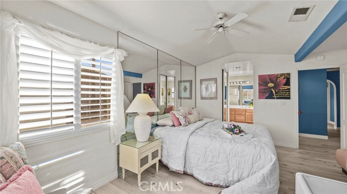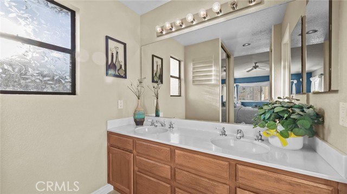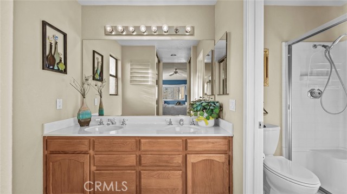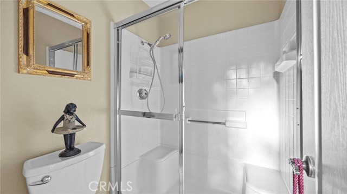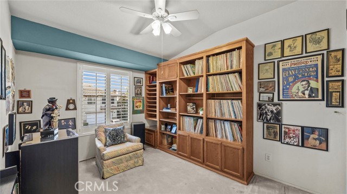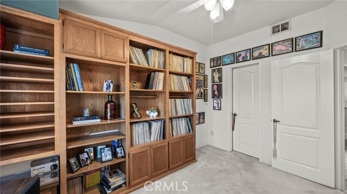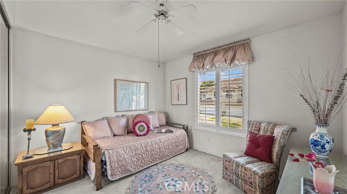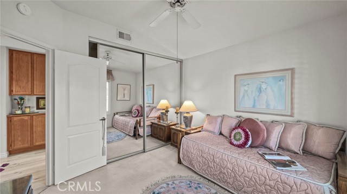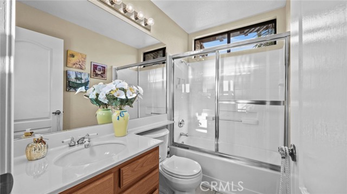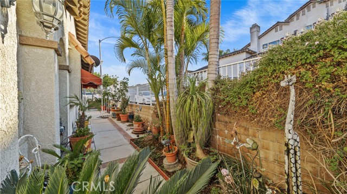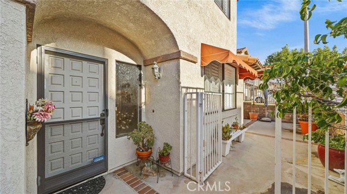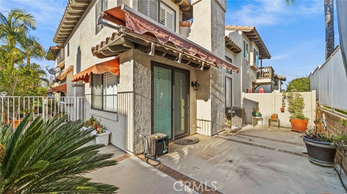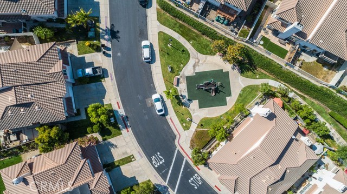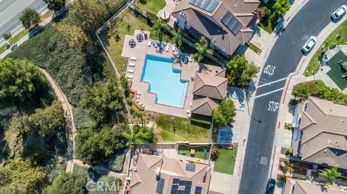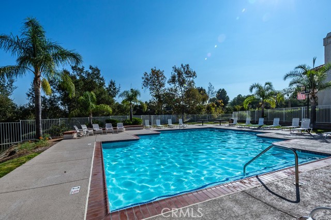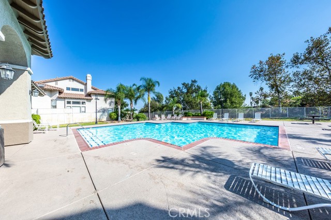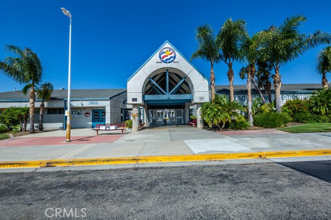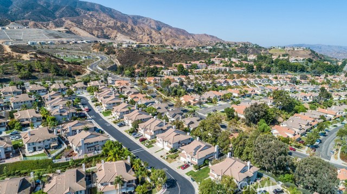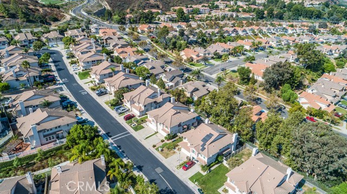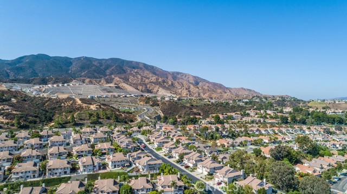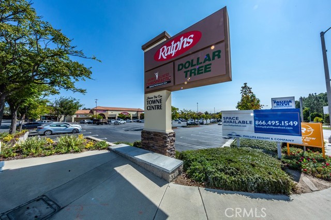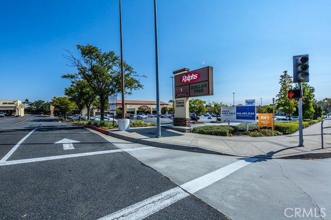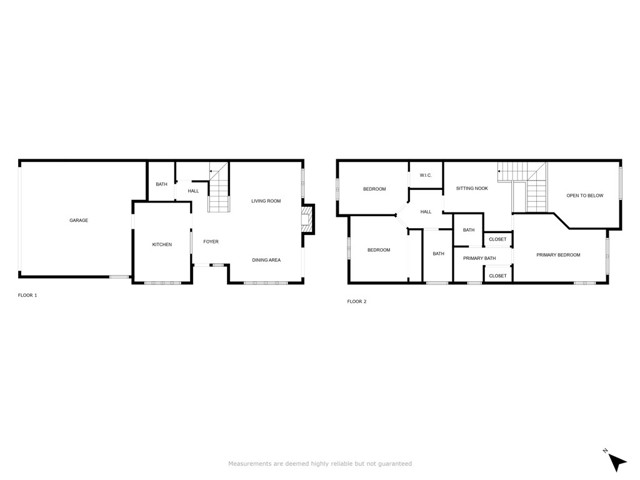1563 San Fernando Drive, Corona, CA 92882
Contact Silva Babaian
Schedule A Showing
Request more information
- MLS#: IG24219518 ( Single Family Residence )
- Street Address: 1563 San Fernando Drive
- Viewed: 3
- Price: $710,000
- Price sqft: $483
- Waterfront: No
- Year Built: 1990
- Bldg sqft: 1471
- Bedrooms: 3
- Total Baths: 3
- Full Baths: 2
- 1/2 Baths: 1
- Garage / Parking Spaces: 2
- Days On Market: 39
- Additional Information
- County: RIVERSIDE
- City: Corona
- Zipcode: 92882
- Subdivision: Other (othr)
- District: Corona Norco Unified
- Elementary School: PRAVIE
- Middle School: CESCHA
- High School: CORONA
- Provided by: Berkshire Hathway HomeServices CA Properties
- Contact: Suzan Suzan

- DMCA Notice
-
DescriptionWelcome to this charming Corner home in Sierra Del Oro, offering convenience and comfort just minutes away from Orange County. This home features a spacious floor plan with 3 bedrooms, 2.5 bathrooms, and a versatile loft perfect for additional living space or relaxation. The community boasts a swimming pool and a toddler's playground, making it a great place for families. With easy access to major freeways, including the 91 freeway, express lanes, toll road 241, 71 Expressway, and the nearby Metro link station, commuting is a breeze. Plus, the low HOA and tax rate make this home an exceptional value. Dont miss out on the opportunity to see this must see home!
Property Location and Similar Properties
Features
Architectural Style
- Traditional
Assessments
- None
Association Amenities
- Pool
- Barbecue
- Outdoor Cooking Area
- Picnic Area
- Playground
- Biking Trails
- Hiking Trails
- Management
Association Fee
- 100.00
Association Fee Frequency
- Monthly
Commoninterest
- Planned Development
Common Walls
- 1 Common Wall
Cooling
- Central Air
Country
- US
Days On Market
- 13
Direction Faces
- Northwest
Eating Area
- In Kitchen
Electric
- Standard
Elementary School
- PRAVIE
Elementaryschool
- Prado View
Entry Location
- side
Fireplace Features
- Family Room
Flooring
- Carpet
- Vinyl
Garage Spaces
- 2.00
Heating
- Central
High School
- CORONA
Highschool
- Corona
Interior Features
- Ceiling Fan(s)
Laundry Features
- In Garage
Levels
- Two
Living Area Source
- Assessor
Lockboxtype
- Supra
Lockboxversion
- Supra
Lot Features
- 0-1 Unit/Acre
- Sprinklers On Side
- Sprinklers Timer
Middle School
- CESCHA
Middleorjuniorschool
- Cesar Chavez
Parcel Number
- 102774013
Parking Features
- Assigned
- Direct Garage Access
- Driveway
- Garage
- Garage Faces Front
Pool Features
- Association
- Community
Postalcodeplus4
- 6411
Property Type
- Single Family Residence
Roof
- Shingle
School District
- Corona-Norco Unified
Security Features
- Fire Sprinkler System
- Security System
- Smoke Detector(s)
Sewer
- Public Sewer
Spa Features
- None
Subdivision Name Other
- n/a
Utilities
- Sewer Connected
View
- Neighborhood
Water Source
- Public
Window Features
- Shutters
Year Built
- 1990
Year Built Source
- Assessor

