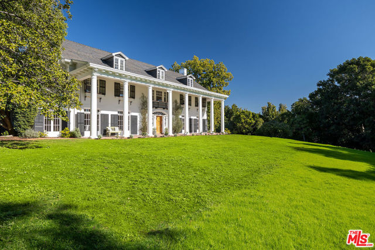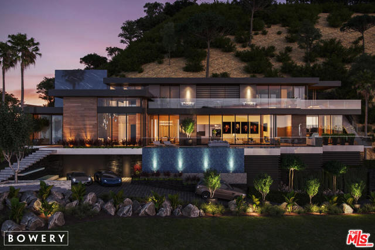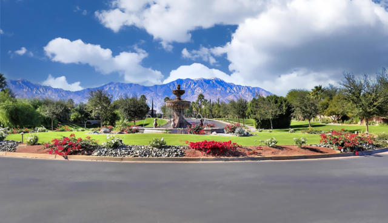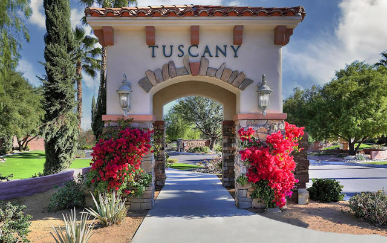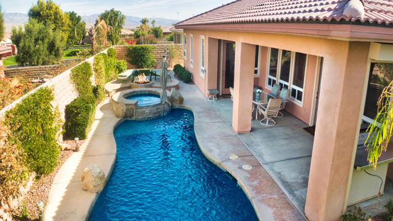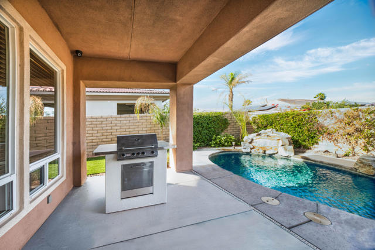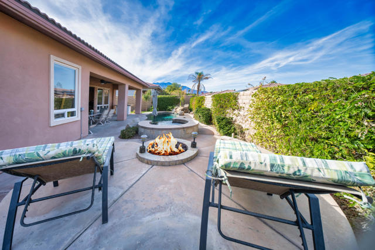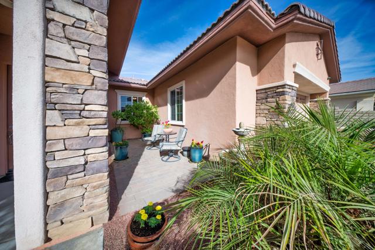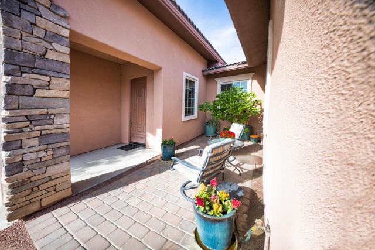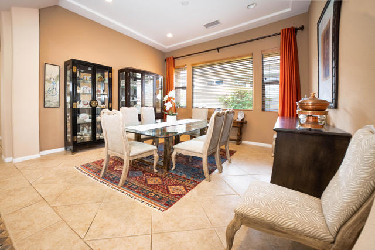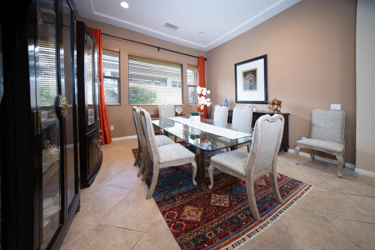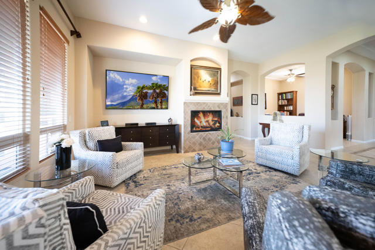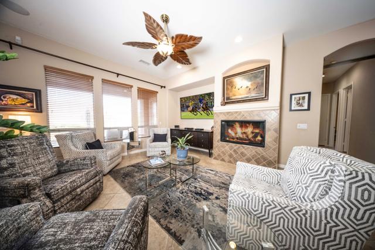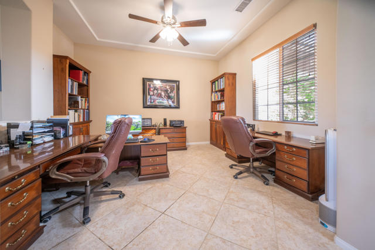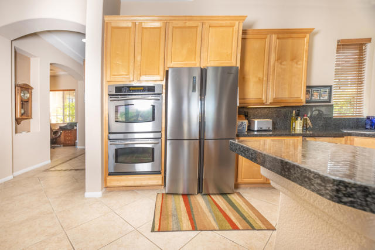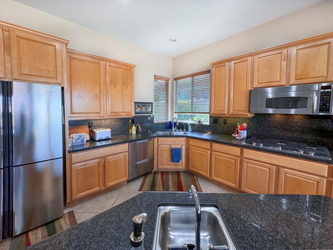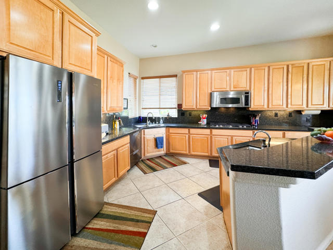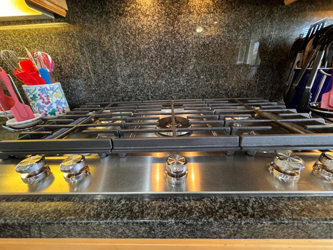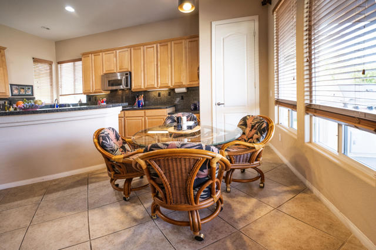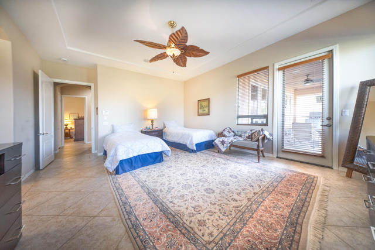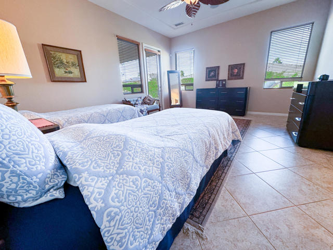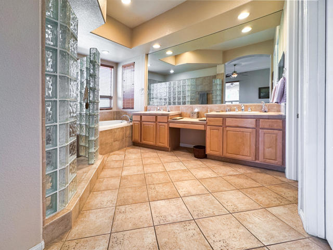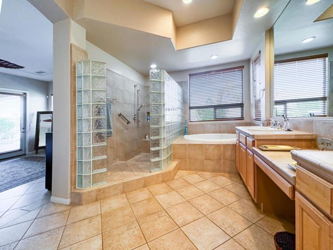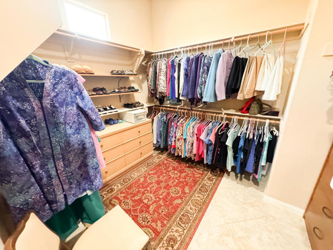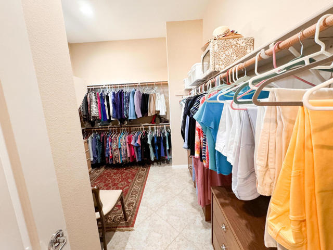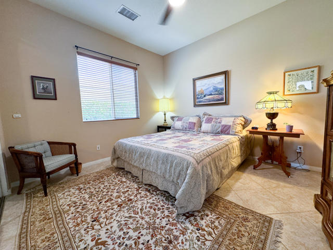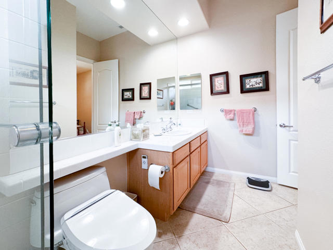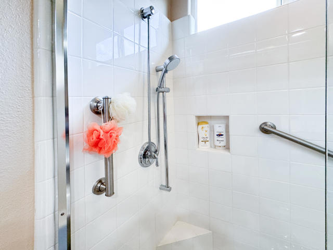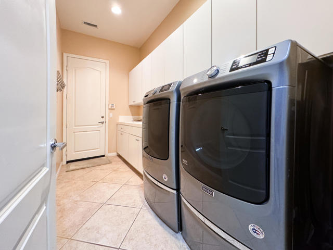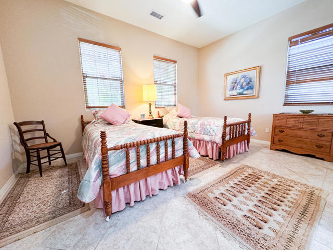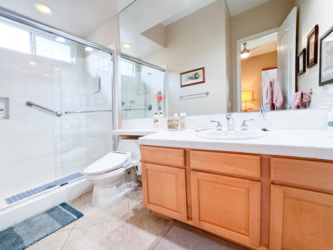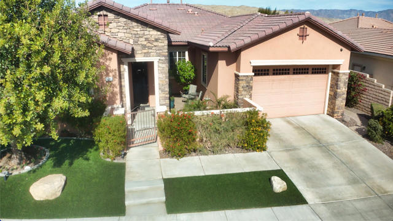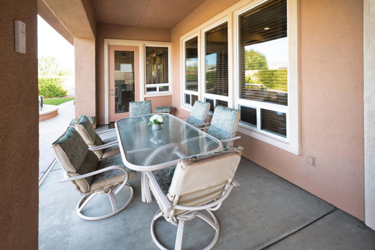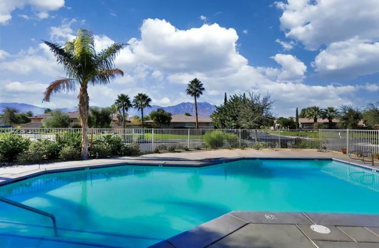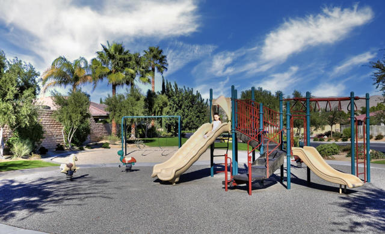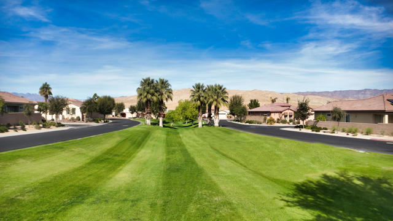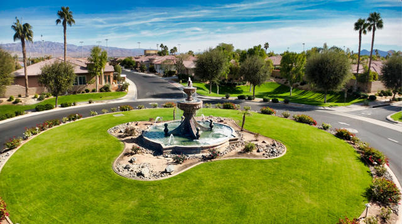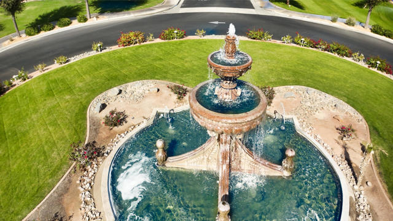31 Via Del Maricale, Rancho Mirage, CA 92270
Contact Silva Babaian
Schedule A Showing
Request more information
- MLS#: 219120520DA ( Single Family Residence )
- Street Address: 31 Via Del Maricale
- Viewed: 27
- Price: $840,000
- Price sqft: $339
- Waterfront: No
- Year Built: 2003
- Bldg sqft: 2480
- Bedrooms: 3
- Total Baths: 3
- Full Baths: 3
- Garage / Parking Spaces: 4
- Days On Market: 151
- Additional Information
- County: RIVERSIDE
- City: Rancho Mirage
- Zipcode: 92270
- Subdivision: Tuscany
- Provided by: Coldwell Banker Realty
- Contact: Lori Lori

- DMCA Notice
-
DescriptionEnjoy this upgraded 3 BR, 3 BA home PLUS office in pristine condition with OWNED SOLAR, which has generated 100% of the full time homeowner's electricity, offering significant long term cost savings to you! Ideally located in the heart of the Palm Springs Valley, this home offers the perfect blend of luxury, convenience, and energy efficiency. Step outside to your own private oasis with sparking pool and spa w/cascading spa spillway, a tanning shelf, plus waterfall feature. Built in BBQ, covered patio and cozy fire pit. You've got it all here even a low maintenance yard with lush green artificial turf in front, back and side yards. Inside, enjoy all tile flooring, open great room, formal dining room, a chef's kitchen w/stainless steel appliances, granite counters, and custom pull outs in kitchen and bath cabinets. The oversized master suite opens with its own private entrance to the pool and spa and features a spa like bath with a walk in shower, dual vanities, and a large walk in closet with built ins. A great separation of guest rooms with one of the private guest suites on the opposite side of the home wilh full on suite/bathroom is perfect for visitors or multigenerational living. The Tuscany community is known for its lushly landscaped common areas, dramatic entry fountain, low HOA, and excellent amenities including a community park, a resort style community pool and spa, a large BBQ area,and park. Hurry, this home is very clean and ready to move in and enjoy today!
Property Location and Similar Properties
Features
Appliances
- Gas Range
- Microwave
- Electric Oven
- Water Purifier
- Refrigerator
- Disposal
- Dishwasher
- Gas Water Heater
Association Amenities
- Controlled Access
- Playground
- Other
- Management
- Maintenance Grounds
- Insurance
- Cable TV
Association Fee
- 230.00
Association Fee Frequency
- Monthly
Builder Name
- GHA
Carport Spaces
- 0.00
Construction Materials
- Stucco
Cooling
- Central Air
Country
- US
Eating Area
- Breakfast Nook
- Breakfast Counter / Bar
- Dining Room
Fencing
- Block
Fireplace Features
- Gas
- Great Room
- Patio
Flooring
- Tile
Garage Spaces
- 2.00
Green Energy Generation
- Solar
Heating
- Forced Air
- Natural Gas
Interior Features
- Open Floorplan
Laundry Features
- Individual Room
Levels
- One
Living Area Source
- Assessor
Lockboxtype
- Supra
Lot Features
- Sprinkler System
- Planned Unit Development
Parcel Number
- 670450033
Parking Features
- Direct Garage Access
- Garage Door Opener
Patio And Porch Features
- Covered
- Concrete
Pool Features
- In Ground
- Pebble
- Electric Heat
- Community
- Private
Postalcodeplus4
- 5620
Property Type
- Single Family Residence
Property Condition
- Updated/Remodeled
Roof
- Tile
Security Features
- 24 Hour Security
- Gated Community
- Automatic Gate
Spa Features
- Community
- Private
Subdivision Name Other
- Tuscany
Uncovered Spaces
- 0.00
Utilities
- Cable Available
View
- Mountain(s)
Views
- 27
Virtual Tour Url
- https://vimeo.com/manage/videos/1032903347
Year Built
- 2003
Year Built Source
- Assessor

