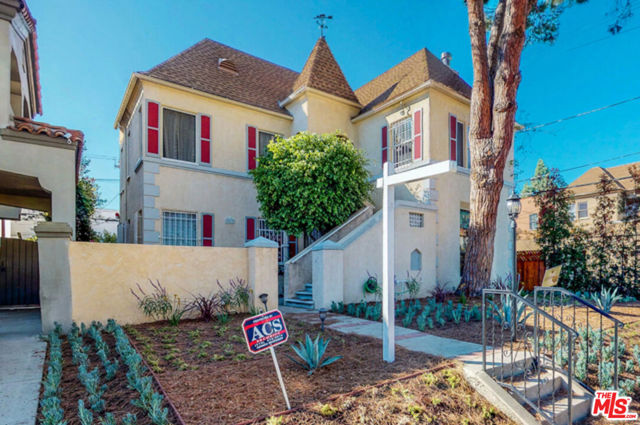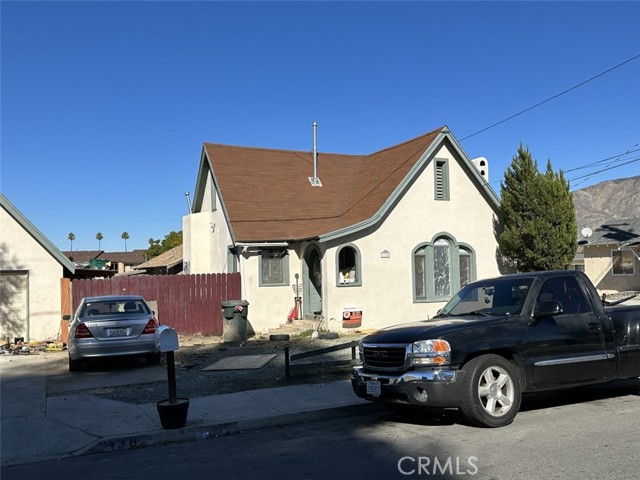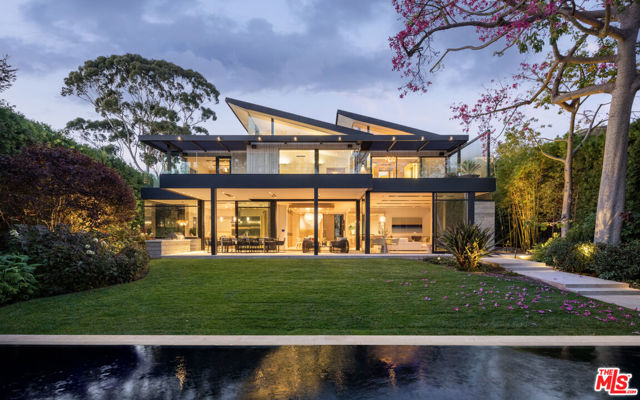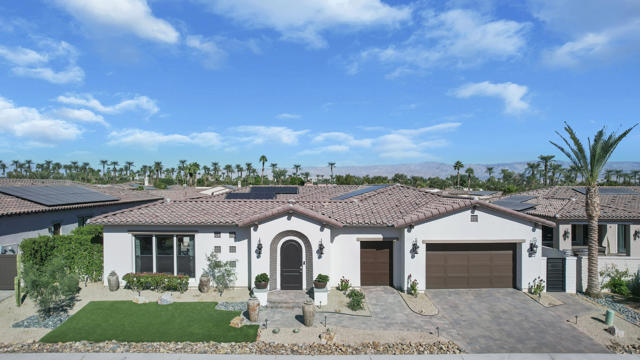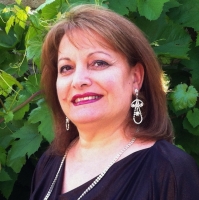75194 Palisades Place, Indian Wells, CA 92210
Contact Silva Babaian
Schedule A Showing
Request more information
- MLS#: 219120490DA ( Single Family Residence )
- Street Address: 75194 Palisades Place
- Viewed: 15
- Price: $2,795,000
- Price sqft: $786
- Waterfront: No
- Year Built: 2023
- Bldg sqft: 3557
- Bedrooms: 4
- Total Baths: 5
- Full Baths: 3
- 1/2 Baths: 2
- Garage / Parking Spaces: 6
- Days On Market: 139
- Additional Information
- County: RIVERSIDE
- City: Indian Wells
- Zipcode: 92210
- Subdivision: The Province
- District: Desert Sands Unified
- Elementary School: GERFOR
- Middle School: PALDES
- High School: PALDES
- Provided by: HomeSmart
- Contact: John John

- DMCA Notice
-
DescriptionFormer Lennar Model Home with Casita and owned Solar! Located in the Province, a premier location of Indian Wells, this former Lennar model home has over $340,000 in flooring and interior upgrades at Builder cost!With floor, wall and ceiling treatments not found in a productionhome, this stunning home hasan unmatched presence. Built around the custom pool and spa, the entertaining potential is truly notable, with covered outdoor dining . The covered entryway leads you past the detached casita and pool area to the main entry, where the well thought out floorplan takes over. All three interior bedrooms are en suite with the primary suite well separated from the secondary rooms. Designed for the desert indoor outdoor lifestyle ,this home opens up to the custom pool/spa and patio area through huge sliders in the living room, a bar area that opens dramatically from the interior to the outside for serving and conversationalong with doors from the3rd bedroom and Casita. Furnishings available.
Property Location and Similar Properties
Features
Appliances
- Dishwasher
- Refrigerator
- Ice Maker
- Gas Range
- Tankless Water Heater
Architectural Style
- Mediterranean
Association Amenities
- Controlled Access
Association Fee
- 216.00
Association Fee Frequency
- Monthly
Builder Model
- Plan 4
Builder Name
- Lennar
Carport Spaces
- 0.00
Construction Materials
- Stucco
Cooling
- Central Air
Country
- US
Door Features
- Sliding Doors
Eating Area
- Breakfast Counter / Bar
- In Living Room
Electric
- 220 Volts in Garage
- 220 Volts in Laundry
- 220 Volts in Kitchen
Elementary School
- GERFOR
Elementaryschool
- Gerald Ford
Fencing
- Block
Fireplace Features
- Gas
- See Through
- Living Room
Flooring
- Carpet
- Tile
Foundation Details
- Slab
Garage Spaces
- 3.00
Green Energy Efficient
- Water Heater
Green Energy Generation
- Solar
Heating
- Central
- Natural Gas
High School
- PALDES
Highschool
- Palm Desert
Interior Features
- Bar
- Recessed Lighting
- High Ceilings
Laundry Features
- Individual Room
Levels
- One
Living Area Source
- Assessor
Lockboxtype
- None
Lot Features
- Landscaped
- Rectangular Lot
- Level
- Planned Unit Development
Middle School
- PALDES
Middleorjuniorschool
- Palm Desert
Other Structures
- Guest House
Parcel Number
- 633880036
Parking Features
- Driveway
- Garage Door Opener
Patio And Porch Features
- Covered
Pool Features
- Gunite
- In Ground
- Electric Heat
- Private
Postalcodeplus4
- 8380
Property Type
- Single Family Residence
Roof
- Tile
School District
- Desert Sands Unified
Security Features
- Card/Code Access
- Gated Community
Spa Features
- Heated
- In Ground
Subdivision Name Other
- The Province
Uncovered Spaces
- 0.00
Utilities
- Cable Available
Views
- 15
Window Features
- Drapes
- Double Pane Windows
Year Built
- 2023
Year Built Source
- Builder
Zoning
- R-1

