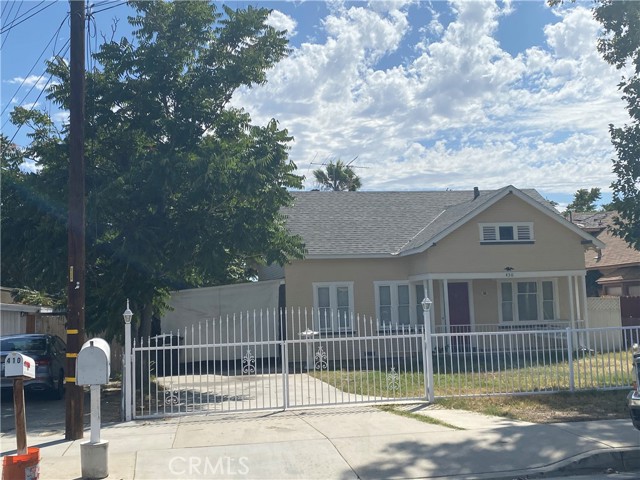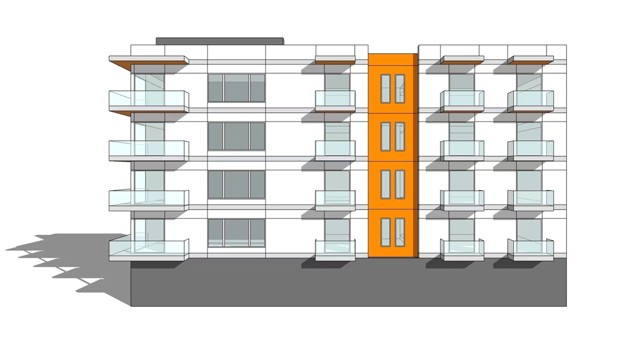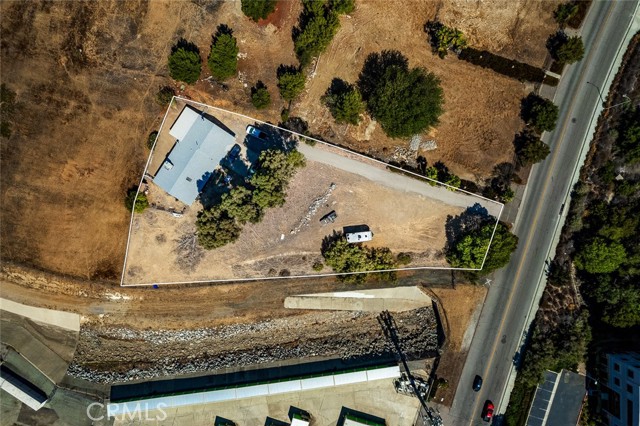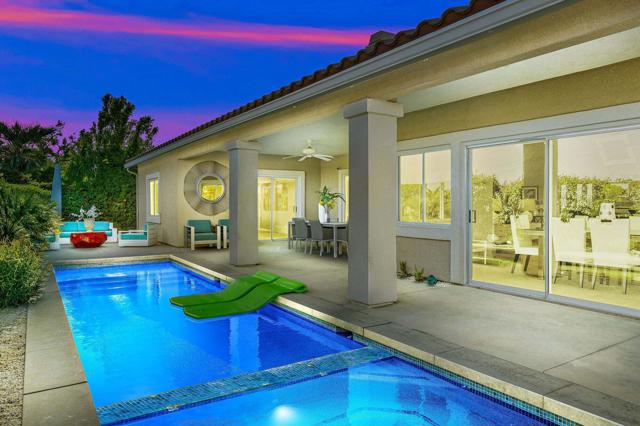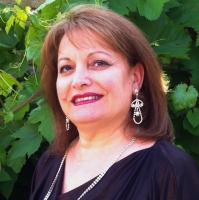45288 Crystal Springs Drive, Indio, CA 92201
Contact Silva Babaian
Schedule A Showing
Request more information
- MLS#: 219120479DA ( Single Family Residence )
- Street Address: 45288 Crystal Springs Drive
- Viewed: 23
- Price: $750,000
- Price sqft: $287
- Waterfront: No
- Year Built: 2002
- Bldg sqft: 2612
- Bedrooms: 3
- Total Baths: 3
- Full Baths: 3
- Garage / Parking Spaces: 4
- Days On Market: 131
- Additional Information
- County: RIVERSIDE
- City: Indio
- Zipcode: 92201
- Subdivision: Indian Springs
- District: Desert Sands Unified
- Middle School: JOHGLE
- High School: LAQUI
- Provided by: Equity Union
- Contact: Sheri Sheri

- DMCA Notice
-
DescriptionWelcome to Indian Springs, a guard gated community, where you can enjoy golf course amenities while maintaining privacy in this stunning south facing pool home. This beautifully furnished, single level, 3 bed, 3 bath home sits on a premium lot and offers the perfect blend of comfort, functionality, & relaxation.Step inside to discover a spacious open kitchen & great room, perfect for entertaining friends & family. The large primary suite features an attached bath with a separate soaking tub, shower, & a walk in closet. The two guest bedrooms, each accompanied by their own full baths, provide just the right amount of space for visitors. The low HOA dues include front landscaping, making this home even more appealing for low maintenance living. Outside, the saltwater pool & spa are the centerpiece of the backyard oasis, where you can fire up the grill, enjoy a libation, & relax on the patio while taking in the breathtaking sunsets. For a change of pace, head over to the Indian Springs Clubhouse, where you can watch the golfers, savor a delicious meal, or dance the night away to live music. The community also offers two pools with BBQ areas for hosting larger gatherings, hot tubs, exercise rooms, & meeting spaces. Located just minutes from world class golf, tennis, pickleball, shopping, dining, hiking, biking, & the Acrisure Arena for sports & entertainment, this home offers everything you need to embrace the desert lifestyle. Furnishings & vehicle available & negotiable.
Property Location and Similar Properties
Features
Appliances
- Gas Range
- Microwave
- Self Cleaning Oven
- Electric Oven
- Water Line to Refrigerator
- Water Purifier
- Refrigerator
- Ice Maker
- Disposal
- Freezer
- Dishwasher
Association Amenities
- Barbecue
- Pet Rules
- Management
- Lake or Pond
- Golf Course
- Gym/Ex Room
- Clubhouse
- Controlled Access
- Cable TV
- Security
- Maintenance Grounds
Association Fee
- 340.00
Association Fee Frequency
- Monthly
Carport Spaces
- 0.00
Construction Materials
- Stucco
Cooling
- Zoned
- Central Air
Country
- US
Door Features
- Double Door Entry
- Sliding Doors
- French Doors
Eating Area
- Breakfast Counter / Bar
- In Living Room
Exclusions
- Furnishings are available and negotiable per inventory outside of escrow.
Fencing
- Block
Fireplace Features
- Gas
- Living Room
Flooring
- Carpet
- Tile
Foundation Details
- Slab
Garage Spaces
- 2.00
Heating
- Central
- Fireplace(s)
- Natural Gas
High School
- LAQUI
Highschool
- La Quinta
Inclusions
- Furnishings are available and negotiable per inventory outside of escrow.
Interior Features
- High Ceilings
- Wet Bar
- Recessed Lighting
- Open Floorplan
Laundry Features
- Individual Room
Levels
- One
Living Area Source
- Assessor
Lockboxtype
- Supra
Lot Features
- Landscaped
- Sprinklers Drip System
- Sprinklers Timer
- Sprinkler System
- Planned Unit Development
Middle School
- JOHGLE
Middleorjuniorschool
- John Glenn
Parcel Number
- 606500050
Parking Features
- Direct Garage Access
- Driveway
- Garage Door Opener
Patio And Porch Features
- Covered
- Concrete
Pool Features
- In Ground
- Pebble
- Electric Heat
- Private
- Community
- Salt Water
Postalcodeplus4
- 808
Property Type
- Single Family Residence
Roof
- Tile
School District
- Desert Sands Unified
Security Features
- 24 Hour Security
- Gated Community
Spa Features
- Community
- Private
- Heated
- In Ground
Subdivision Name Other
- Indian Springs
Uncovered Spaces
- 2.00
Utilities
- Cable Available
View
- Mountain(s)
- Pool
- Panoramic
Views
- 23
Virtual Tour Url
- https://app.onepointmediagroup.com/sites/pnenlbp/unbranded
Window Features
- Blinds
Year Built
- 2002
Year Built Source
- Assessor

