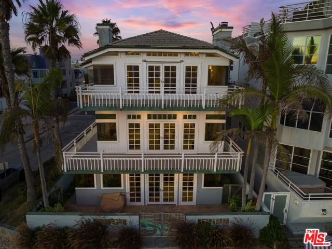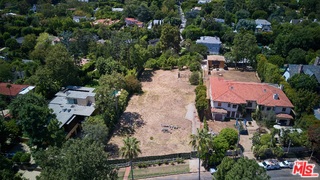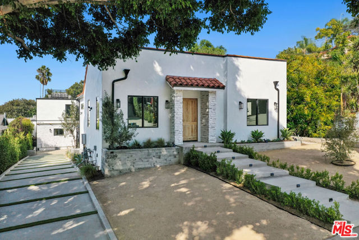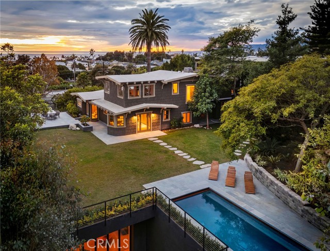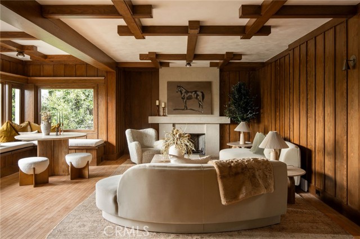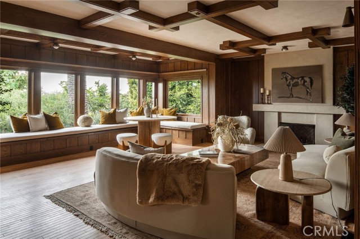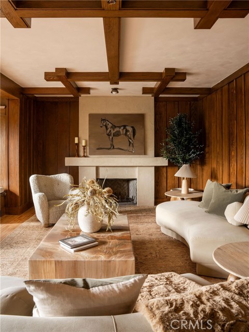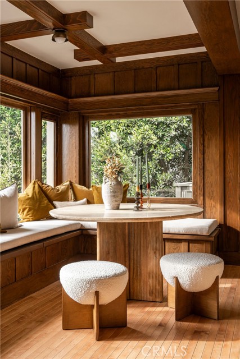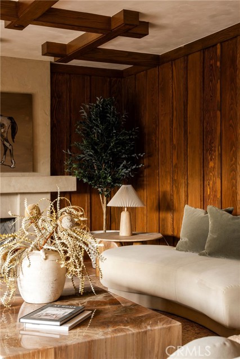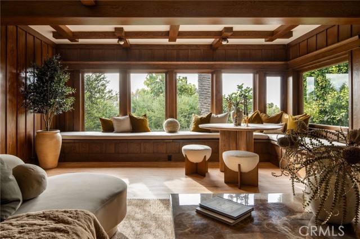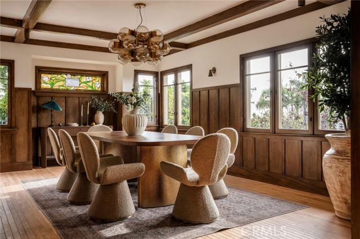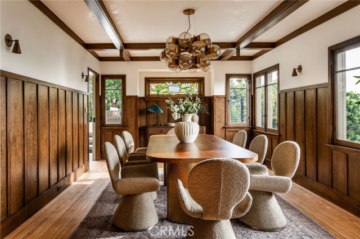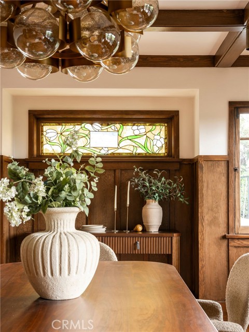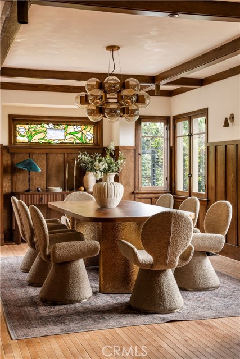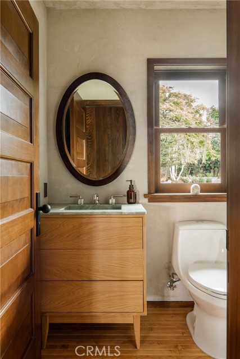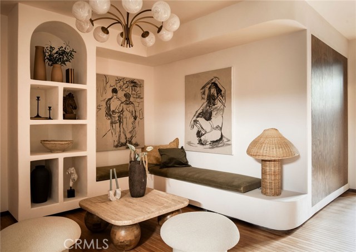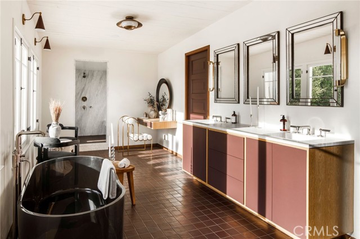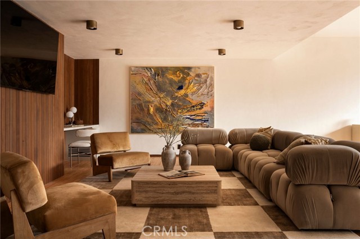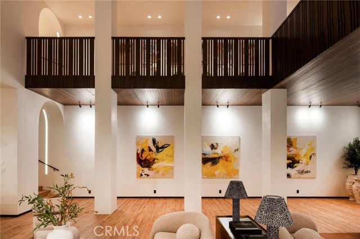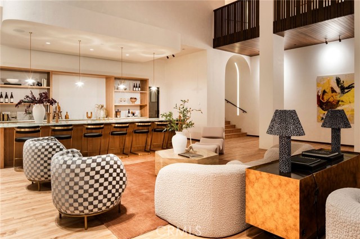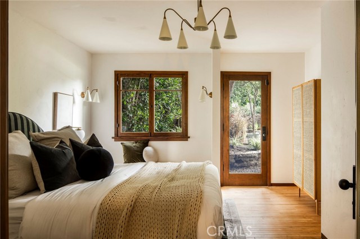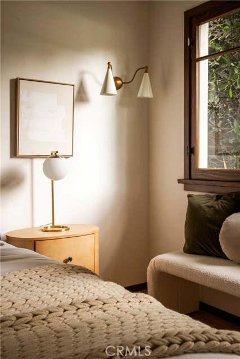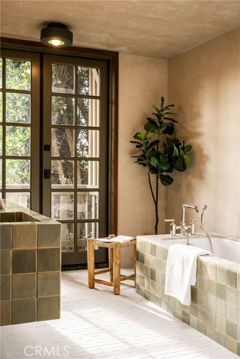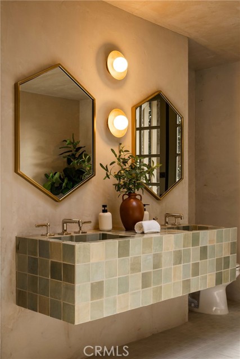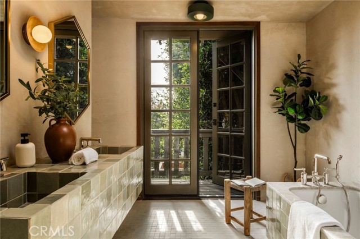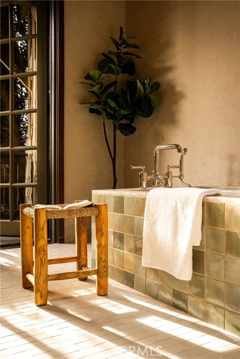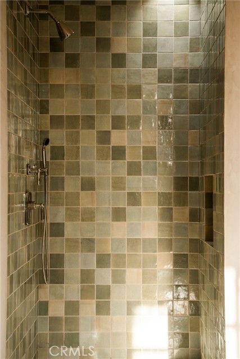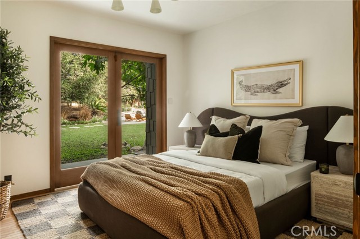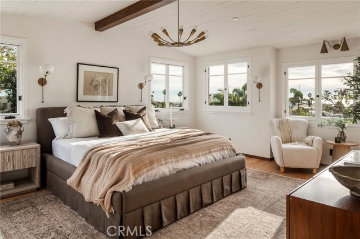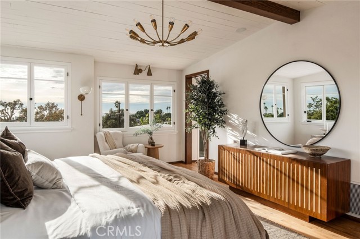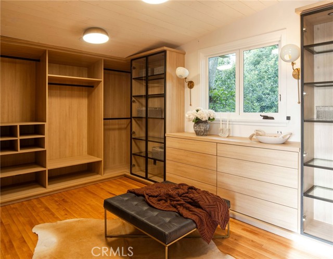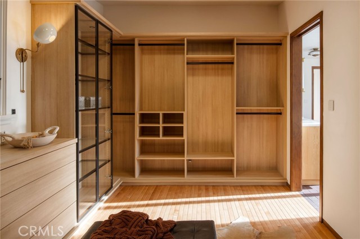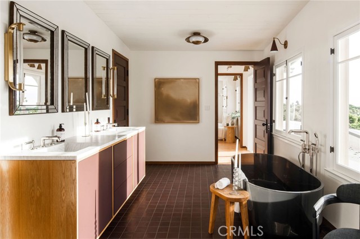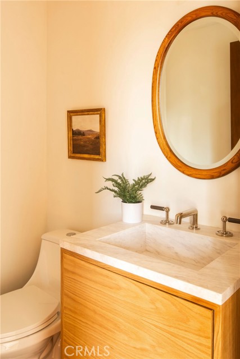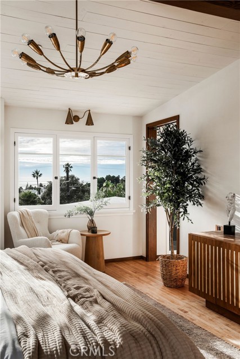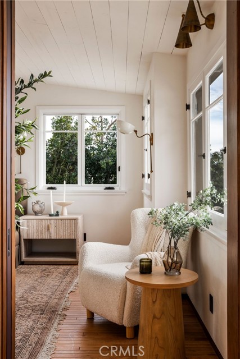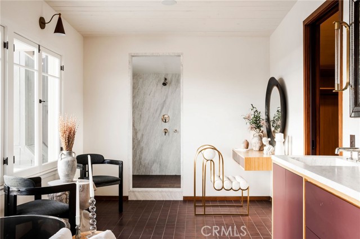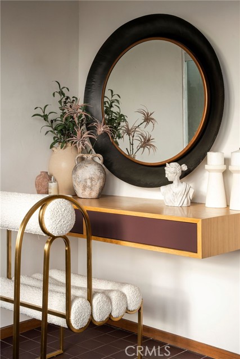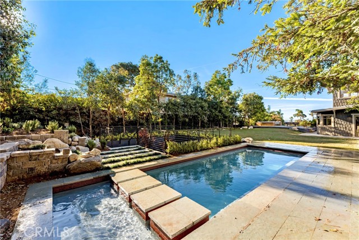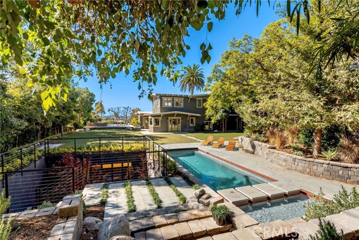2511 Beverley Avenue, Santa Monica, CA 90405
Contact Silva Babaian
Schedule A Showing
Request more information
- MLS#: AR24239506 ( Single Family Residence )
- Street Address: 2511 Beverley Avenue
- Viewed: 11
- Price: $8,250,000
- Price sqft: $892
- Waterfront: No
- Year Built: 1912
- Bldg sqft: 9247
- Bedrooms: 6
- Total Baths: 9
- Full Baths: 5
- 1/2 Baths: 4
- Garage / Parking Spaces: 6
- Days On Market: 145
- Additional Information
- County: LOS ANGELES
- City: Santa Monica
- Zipcode: 90405
- District: Santa Monica Malibu Unified
- Provided by: eXp Realty of California Inc
- Contact: Danica Danica

- DMCA Notice
-
DescriptionLocated in Santa Monica's prestigious Ocean Park area, 2511 Beverley Avenueknown historically as the E.C. Japs/Crossland Residencepresents an extraordinary opportunity to own a historic Craftsman estate with thoughtful modern updates. Located a few moments from the beach, this residence offers a rare combination of privacy, history, and convenience in one of Santa Monicas most beloved neighborhoods. Built in 1912, this landmark home is not only a piece of history but a stunning example of mindful preservation combined with contemporary enhancements. Steeped in historical significance, this residence is one of the largest lots in the area and enjoys Mills Act tax benefits, offering notable savings for the buyer. The property encompasses more than 8,500 square feet of living space over four levels, all designed to maintain the homes original Craftsman charm while integrating luxurious, state of the art features. The main home features four bedrooms, four full bathrooms, and four half baths. Rich wood paneling, bespoke brass lighting, custom metal railings, and Waterworks fixtures throughout are just a few of the unique details that define the homes unparalleled craftsmanship. Set on a 16,000 square foot lot, this estate also includes a 2 bedroom guest house, lush gardens, and an array of outdoor amenities. This propertys extensive redesign resulted in a spacious, four level home with a walkout basement and abundant natural light. The lower level offers an elegant ballroom with a custom bar featuring Suzera fridges and ice machines, a temperature controlled wine cellar with capacity for thousands of bottles, a gym, a sauna, and a private theater with wiring for a projector and sound system. A spiral staircase leads to an outdoor garden, complete with a skylight and an Isokern fireplace, creating a cozy, relaxing escape from the bustling world. Smart home technology includes security cameras, Lutron lighting control, temperature regulation, and more. Upgrades also include custom steel door systems, tailored lighting fixtures, and advanced wiring in the basement for high end audio/visual systems. 2511 Beverley Avenue represents a unique opportunity to own a beautifully preserved and updated historical estate in one of Santa Monicas most beloved neighborhoods, minutes from top rated schools, parks and popular restaurants.
Property Location and Similar Properties
Features
Appliances
- Refrigerator
Architectural Style
- Craftsman
Assessments
- None
Association Fee
- 0.00
Commoninterest
- None
Common Walls
- No Common Walls
Cooling
- Central Air
Country
- US
Days On Market
- 30
Eating Area
- Area
- Breakfast Nook
- Dining Room
- In Kitchen
Entry Location
- Main
Fireplace Features
- Living Room
- Great Room
- See Remarks
Flooring
- Wood
Garage Spaces
- 6.00
Heating
- Central
Interior Features
- 2 Staircases
- Beamed Ceilings
- Crown Molding
- High Ceilings
- Open Floorplan
Laundry Features
- Electric Dryer Hookup
- Gas & Electric Dryer Hookup
- Gas Dryer Hookup
- Individual Room
- Washer Hookup
Levels
- Three Or More
Living Area Source
- Assessor
Lockboxtype
- None
Lot Features
- 0-1 Unit/Acre
Parcel Number
- 4287003006
Pool Features
- Private
- Heated
- In Ground
Postalcodeplus4
- 3718
Property Type
- Single Family Residence
School District
- Santa Monica-Malibu Unified
Sewer
- Public Sewer
View
- Ocean
Views
- 11
Virtual Tour Url
- https://my.matterport.com/show/?m=vRBenjmCti5
Water Source
- Public
Year Built
- 1912
Year Built Source
- Assessor
Zoning
- SMOP2*

