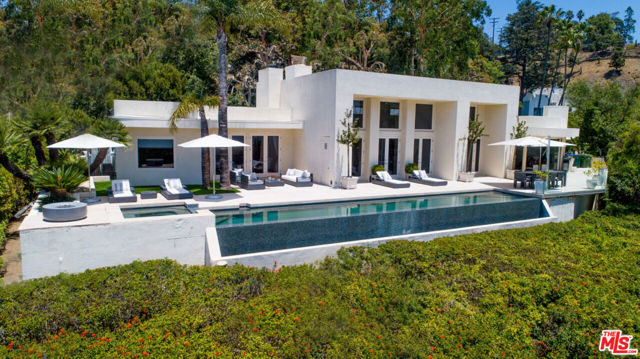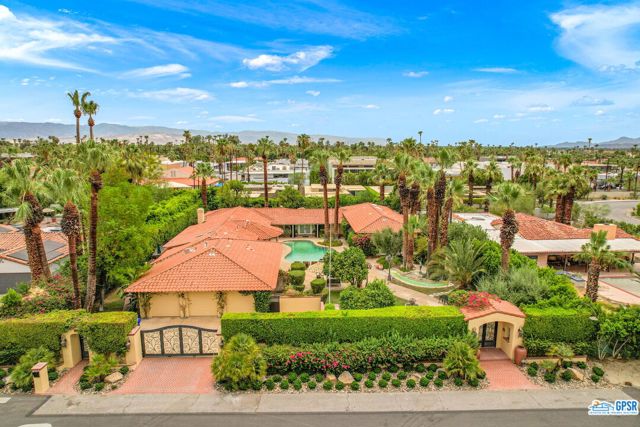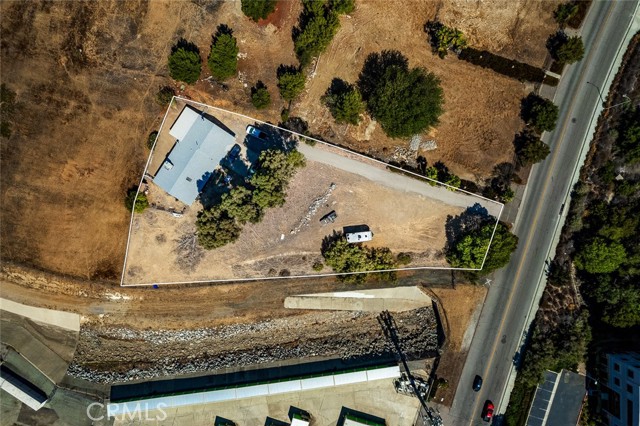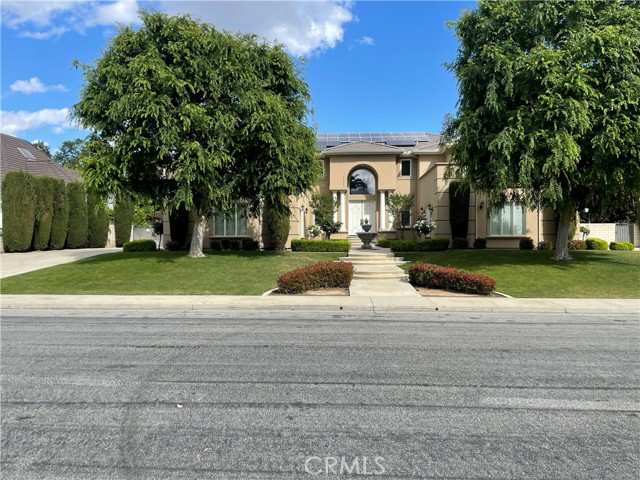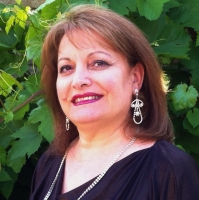2612 Eagle Crest Drive, Bakersfield, CA 93311
Contact Silva Babaian
Schedule A Showing
Request more information
- MLS#: GD24239397 ( Single Family Residence )
- Street Address: 2612 Eagle Crest Drive
- Viewed: 25
- Price: $2,050,000
- Price sqft: $351
- Waterfront: No
- Year Built: 2001
- Bldg sqft: 5847
- Bedrooms: 5
- Total Baths: 5
- Full Baths: 4
- 1/2 Baths: 1
- Garage / Parking Spaces: 4
- Days On Market: 130
- Additional Information
- County: KERN
- City: Bakersfield
- Zipcode: 93311
- District: Kern Union
- Provided by: Elite Real Estate & Management
- Contact: Amal Amal

- DMCA Notice
-
DescriptionWelcome to this exquisite custom built home, completed in 2001, that defines luxury and sophistication. Built by the well known Dave Packer, this home is nestled in the prestigious Seven Oaks neighborhood, this property offers unparalleled craftsmanship and exceptional amenities. Bedrooms & bathrooms: 5 spacious bedrooms with en suite bathrooms for the ultimate privacy and convenience; 2 additional powder rooms for guests. Interior highlights & downstairs living: high ceilings & elegant finishes throughout the home; gourmet chef's kitchen featuring granite countertops and gas range, custom cabinetry, and extra large walk in pantry; downstairs guest suite with private access to the backyard; full size den with a library for a quiet retreat; one full size laundry room with housekeeping storage quarters. Master suite & upstairs living: lavish master suite with his & her sinks, separate closets, and two private balconies; three additional upstairs bedrooms, each with private ensuite bathrooms, walk in closets, and balconies; one full size laundry room. Convenience & storage: two separate two car garages that can accommodate up to four vehicles, offering ample parking and storage space; additional toy/boat parking on the side of the home; four separate AC units. Additional features: step down to your private wine cellar & wet bar in the basement complete with high end finishes and imported slate flooring; golf course access and views year round; gated community with private security patrol. Outdoor oasis step outside to your personal paradise featuring a large pool and spa; outdoor kitchen with gazebo, perfect for entertaining guests; solar panels for energy efficiency. This custom built home is a rare find, offering luxurious living with all modern amenities. Don't miss the opportunity to make this dream home your own. Schedule a viewing today and experience the epitome of elegance and comfort. Listing agent is related to sellers.
Property Location and Similar Properties
Features
Appliances
- Barbecue
- Built-In Range
- Dishwasher
- Double Oven
- Free-Standing Range
- Disposal
Assessments
- None
Association Amenities
- Barbecue
Association Fee
- 505.00
Association Fee Frequency
- Quarterly
Basement
- Finished
Commoninterest
- None
Common Walls
- No Common Walls
Cooling
- Central Air
Country
- US
Days On Market
- 53
Eating Area
- In Family Room
- Dining Room
Fireplace Features
- Family Room
Flooring
- Carpet
- Tile
Garage Spaces
- 4.00
Heating
- Forced Air
Interior Features
- 2 Staircases
Laundry Features
- Individual Room
Levels
- Two
Living Area Source
- Assessor
Lockboxtype
- None
Lot Features
- 0-1 Unit/Acre
Parcel Number
- 39311101007
Pool Features
- Private
- Gunite
- Heated
- In Ground
Postalcodeplus4
- 2942
Property Type
- Single Family Residence
School District
- Kern Union
Sewer
- Public Sewer
- Sewer Paid
View
- Golf Course
Views
- 25
Water Source
- Public
Year Built
- 2001
Year Built Source
- Assessor
Zoning
- R-1

