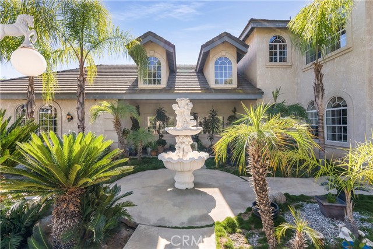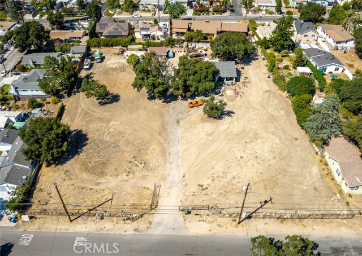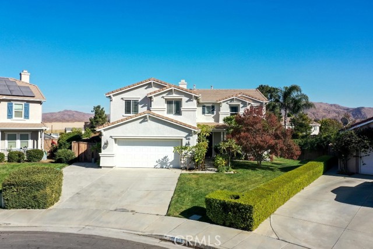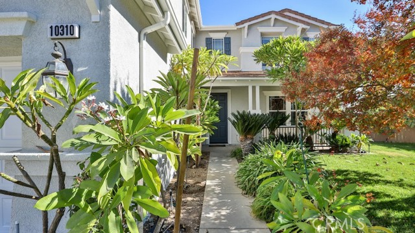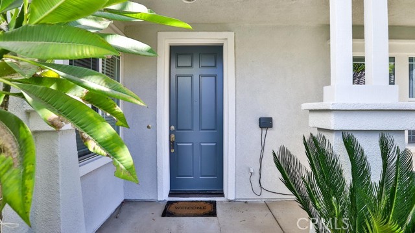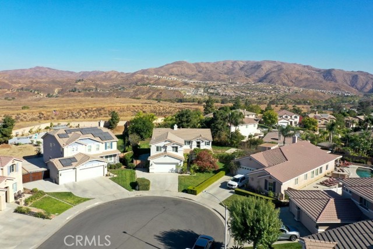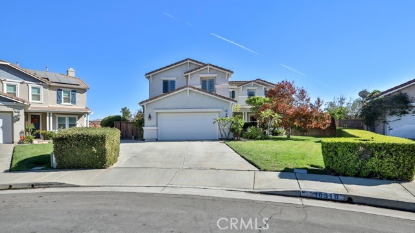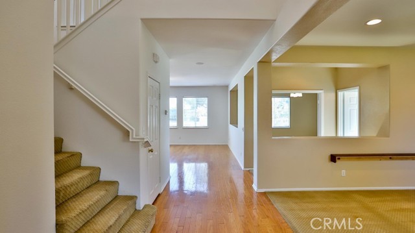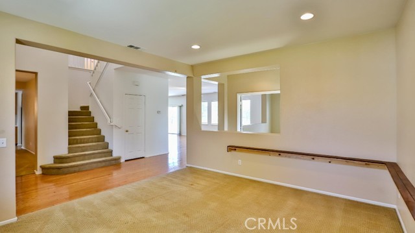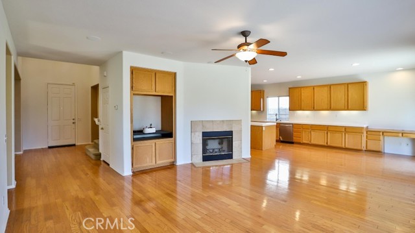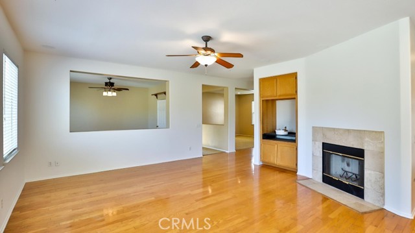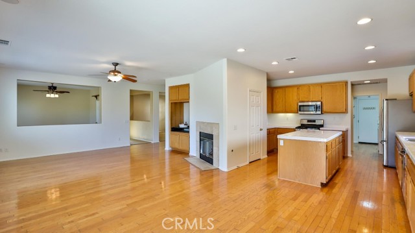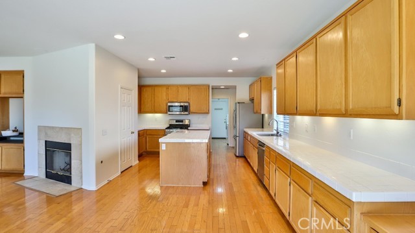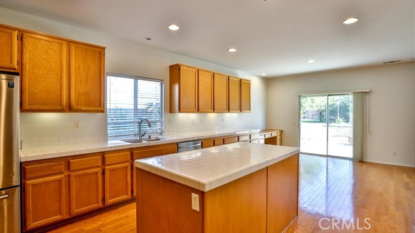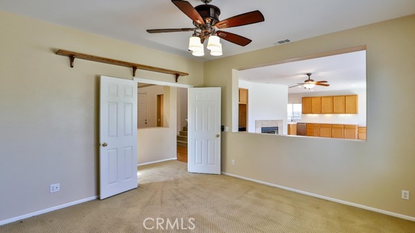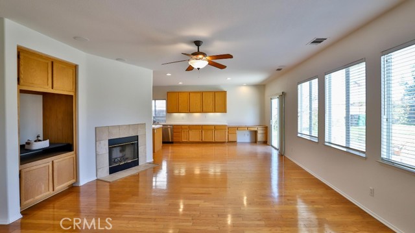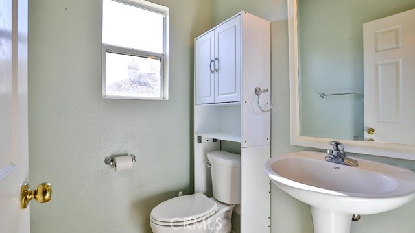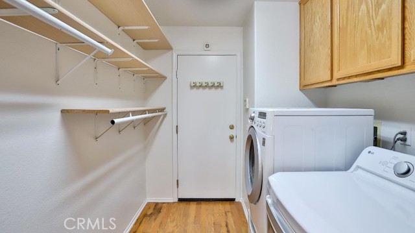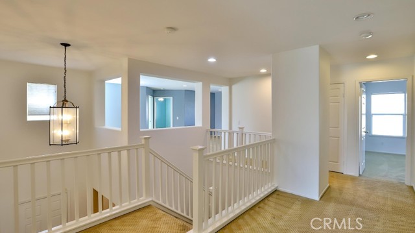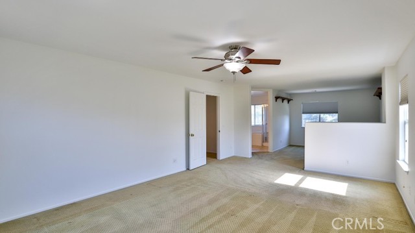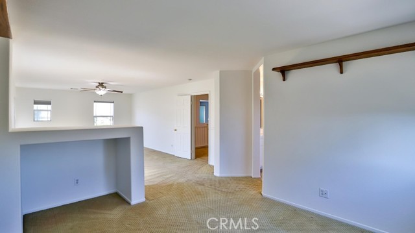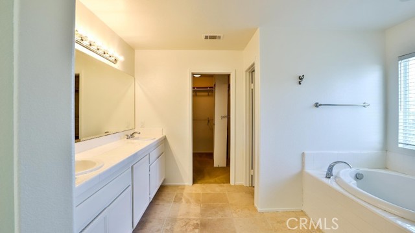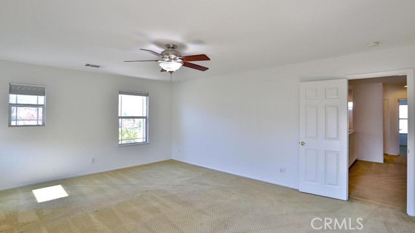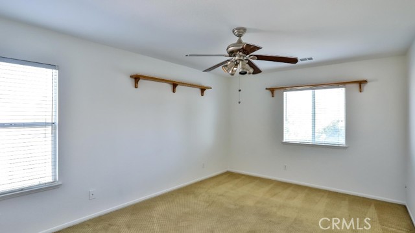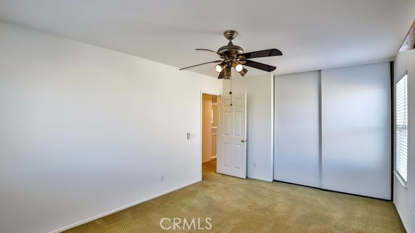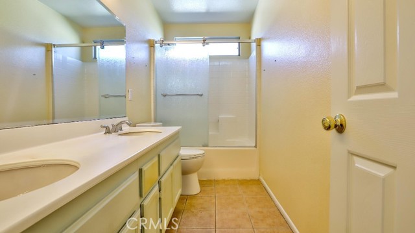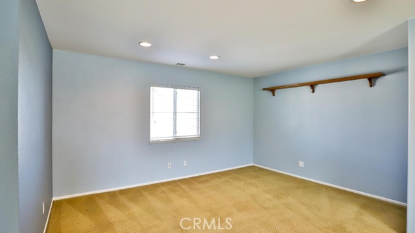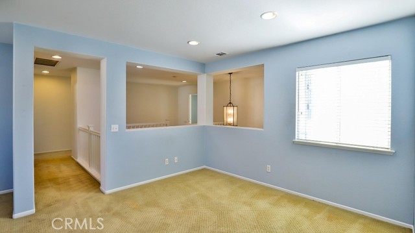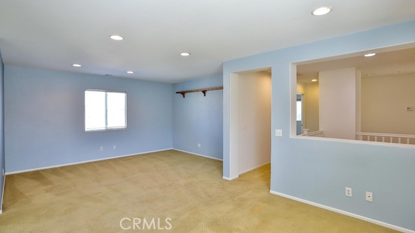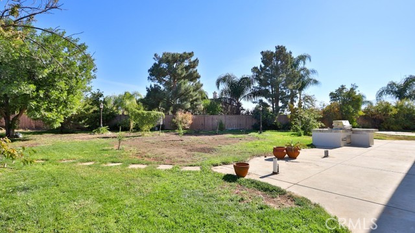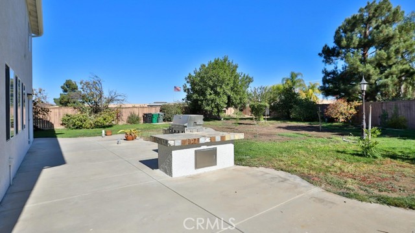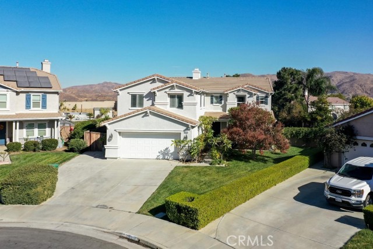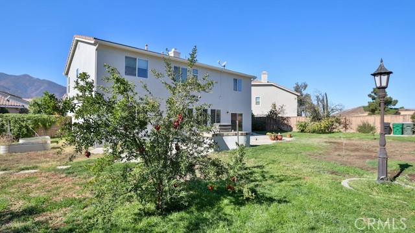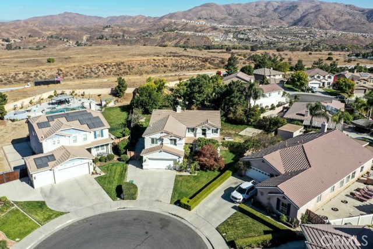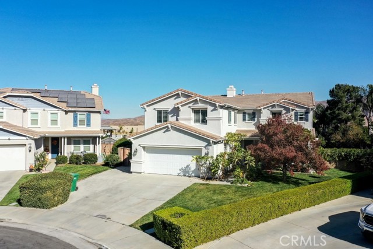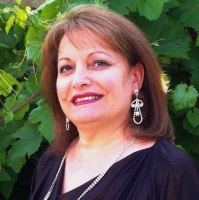10310 Icefield Court, Corona, CA 92883
Contact Silva Babaian
Schedule A Showing
Request more information
- MLS#: OC24236888 ( Single Family Residence )
- Street Address: 10310 Icefield Court
- Viewed: 13
- Price: $849,999
- Price sqft: $242
- Waterfront: Yes
- Wateraccess: Yes
- Year Built: 2003
- Bldg sqft: 3512
- Bedrooms: 4
- Total Baths: 3
- Full Baths: 2
- 1/2 Baths: 1
- Garage / Parking Spaces: 2
- Days On Market: 79
- Additional Information
- County: RIVERSIDE
- City: Corona
- Zipcode: 92883
- Subdivision: Other (othr)
- District: Corona Norco Unified
- Middle School: ELRAN
- High School: CENTEN
- Provided by: West Capital Real Estate
- Contact: Lindsey Lindsey

- DMCA Notice
-
DescriptionLAND LAND LAND! Huge Lot, build your DREAM backyard! Priced to sell! This 4BR 2.5BA 3512 sqft home is in the heart of South Corona. Located within picturesque "Painted Hills" community that has serene mountain views of the Cleveland National Forest. Icefield Court features an open, modern layout with beautiful hardwood, carpet and stone throughout the home. Step into a beautiful foyer with a formal living room, formal dining room, then you will walk into a second large living room with fireplace, kitchen and office. There is beautiful staircase leading to the large upstairs area, including a loft, 3 bedrooms and a massive primary suite. The primary suite has a ensuite bathroom and walk in closet. The primary suite also has separate area that could be utilized as an office or sitting area. The kitchen and living room are open concept, with a backyard slider that opens up to a massive backyard that is perfect for entertaining. The backyard is open and has beautiful views of the forest covered hills and lots of mature fruit trees. At sunset, the home has stunning views over the "Painted Hills" which is how the community received its name! Icefield Court is an interior cul de sac home with zero thru traffic. Painted Hills also benefits from low HOA fees and NO MELLO ROOS assessments. There's also a private community park and playground. Don't miss this opportunity to own a truly exceptional home in one of the most desirable communities. It wont last long, schedule your showing today!
Property Location and Similar Properties
Features
Appliances
- 6 Burner Stove
- Barbecue
- Dishwasher
- Disposal
- Gas Oven
- Ice Maker
- Microwave
- Refrigerator
- Water Heater
Architectural Style
- Traditional
Assessments
- None
Association Amenities
- Playground
Association Fee
- 68.00
Association Fee Frequency
- Monthly
Commoninterest
- None
Common Walls
- No Common Walls
Construction Materials
- Plaster
Cooling
- Central Air
- Dual
- Gas
Country
- US
Days On Market
- 45
Eating Area
- Dining Room
- In Kitchen
Electric
- 220 Volts in Garage
Fencing
- Wood
Fireplace Features
- Living Room
- Gas
Flooring
- Carpet
- Stone
- Wood
Foundation Details
- Concrete Perimeter
- Permanent
- Slab
Garage Spaces
- 2.00
Heating
- Central
High School
- CENTEN
Highschool
- Centennial
Inclusions
- all appliances
Interior Features
- Built-in Features
- Ceiling Fan(s)
- Crown Molding
- Open Floorplan
- Recessed Lighting
- Tile Counters
- Wired for Data
- Wired for Sound
Laundry Features
- Inside
- Dryer Included
- Gas Dryer Hookup
- Washer Hookup
- Washer Included
Levels
- Two
Living Area Source
- Assessor
Lockboxtype
- Supra
Lockboxversion
- Supra BT LE
Lot Features
- 0-1 Unit/Acre
- Back Yard
- Cul-De-Sac
- Front Yard
- Garden
- Landscaped
- Sprinkler System
Middle School
- ELRAN
Middleorjuniorschool
- El Rancho
Parcel Number
- 290254009
Parking Features
- Driveway
- Concrete
- Garage
- Garage Door Opener
Patio And Porch Features
- Concrete
- Slab
Pool Features
- None
Postalcodeplus4
- 9265
Property Type
- Single Family Residence
Property Condition
- Turnkey
Road Frontage Type
- City Street
Road Surface Type
- Paved
Roof
- Concrete
- Tile
School District
- Corona-Norco Unified
Sewer
- Public Sewer
Spa Features
- None
Subdivision Name Other
- PAINTED HILLS
Utilities
- Electricity Connected
- Natural Gas Connected
- Phone Connected
- Sewer Connected
- Water Connected
View
- Canyon
- Hills
- Mountain(s)
Views
- 13
Water Source
- Public
Window Features
- Blinds
- Double Pane Windows
Year Built
- 2003
Year Built Source
- Public Records
Zoning
- R-1

