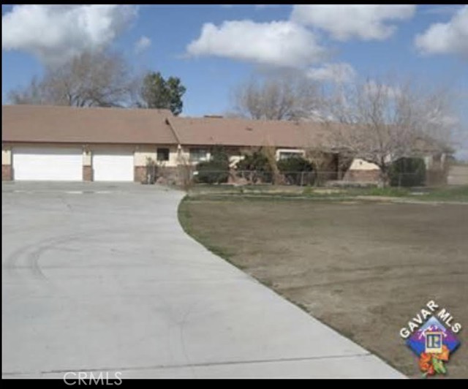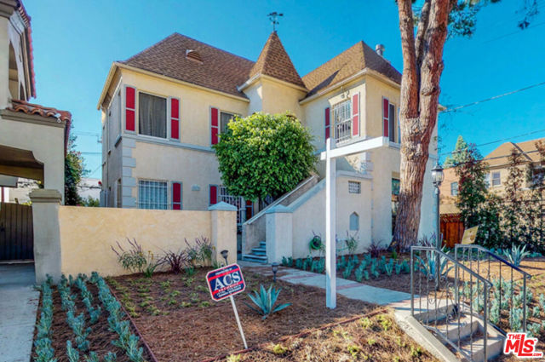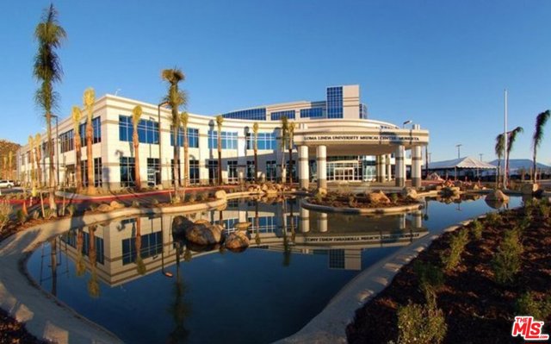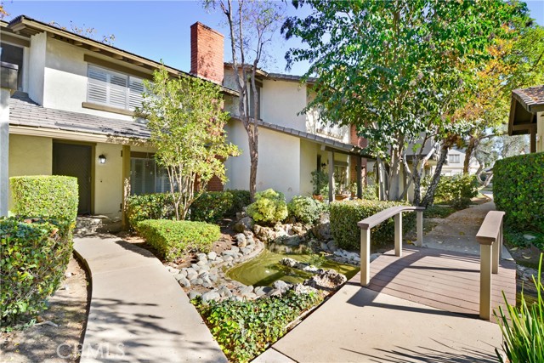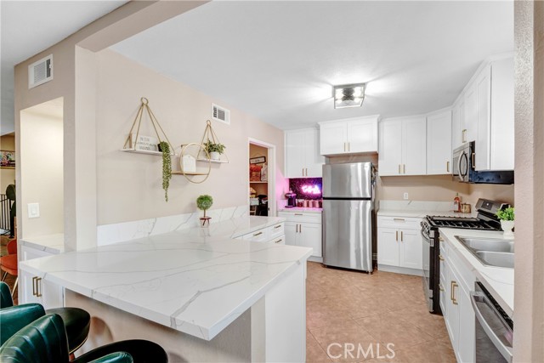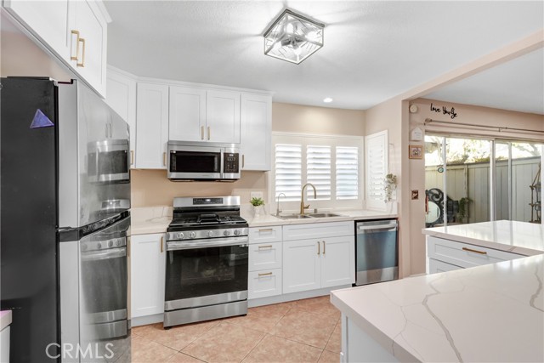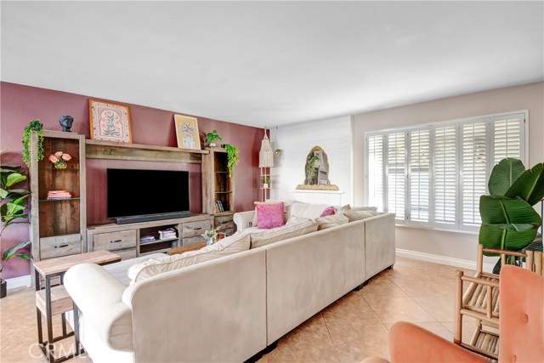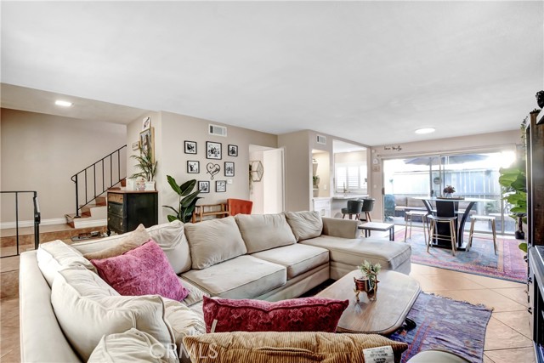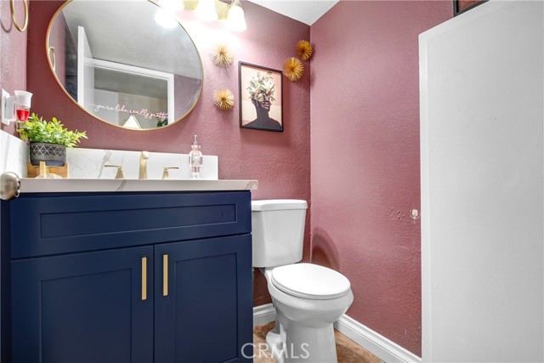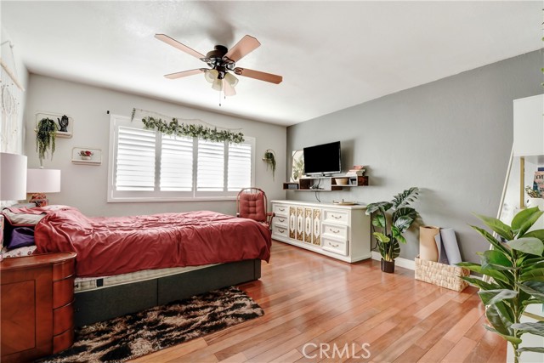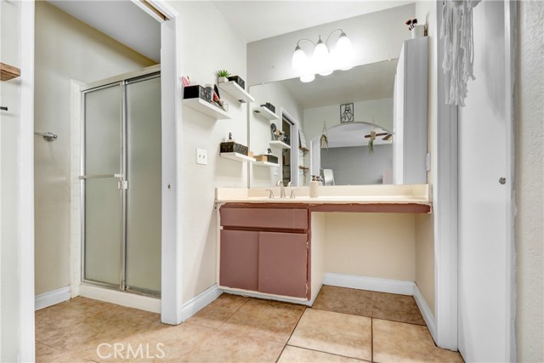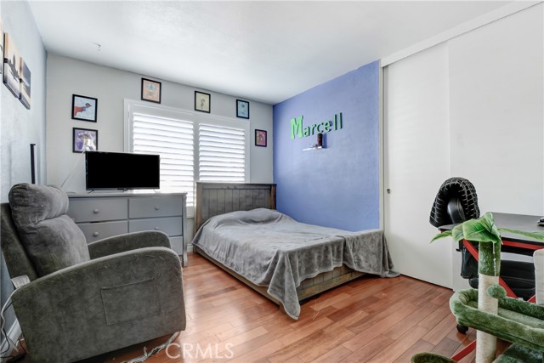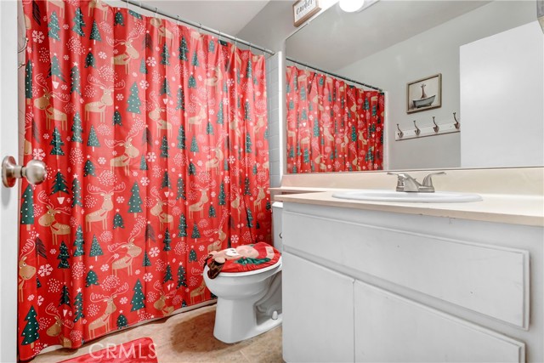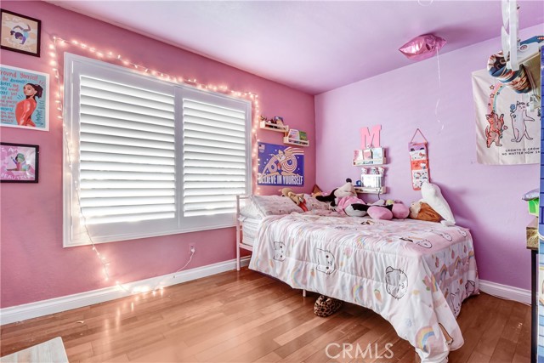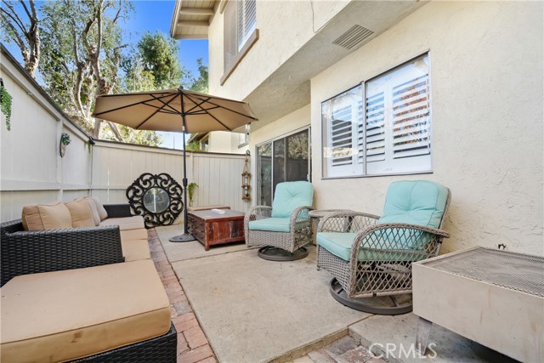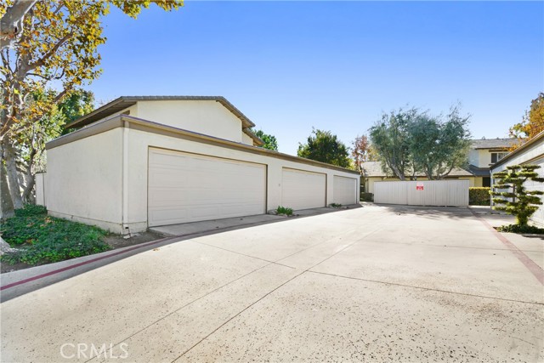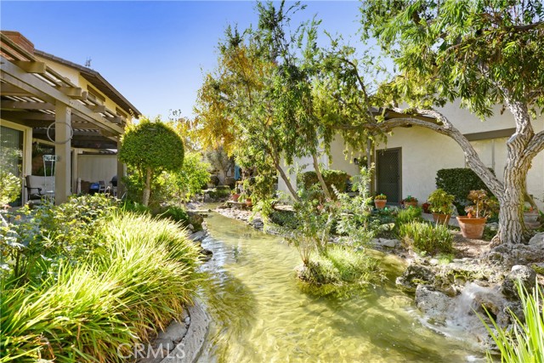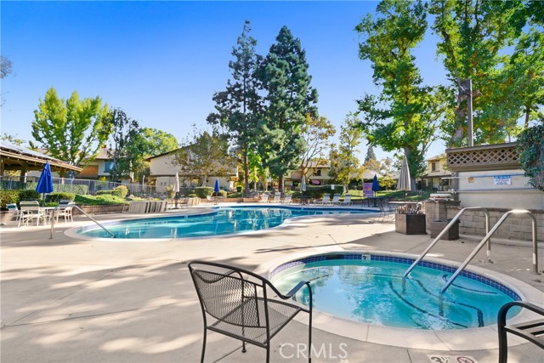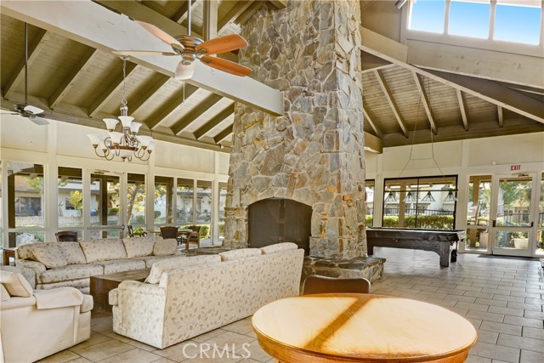1772 Aspen Village Way, West Covina, CA 91791
Contact Silva Babaian
Schedule A Showing
Request more information
- MLS#: MB24238914 ( Townhouse )
- Street Address: 1772 Aspen Village Way
- Viewed: 16
- Price: $629,900
- Price sqft: $445
- Waterfront: No
- Year Built: 1974
- Bldg sqft: 1415
- Bedrooms: 3
- Total Baths: 3
- Full Baths: 2
- 1/2 Baths: 1
- Garage / Parking Spaces: 2
- Days On Market: 152
- Acreage: 1.69 acres
- Additional Information
- County: LOS ANGELES
- City: West Covina
- Zipcode: 91791
- District: West Covina
- Middle School: HOLLEN
- High School: WESCOV
- Provided by: TLC REALTY AND INVESTMENTS INC
- Contact: TOM LEO TOM LEO

- DMCA Notice
-
DescriptionBuyer walked and it is available now! This townhome features 3 bedrooms and 2 1/2 baths and is located in the private community of Aspen Village. Walk into the spacious lower level of the property which includes a comfortable living room with fireplace, a half guest bathroom, a recently remodeled kitchen, dining area and step outside to the private patio area which is perfect for entertaining or relaxing and having your morning coffee. Upstairs you will find the three bedrooms and two additional bathrooms. This unit has a two car garage which can be entered through the private patio and this unit is close to the clubhouse and swimming pool and jacuzzi. Located near the mall and freeway, this property is ready to be shown and sold. All information is deemed reliable but not guaranteed and should be independently verified.
Property Location and Similar Properties
Features
Assessments
- Unknown
Association Amenities
- Pool
- Spa/Hot Tub
- Clubhouse
Association Fee
- 695.00
Association Fee Frequency
- Monthly
Commoninterest
- Condominium
Common Walls
- 2+ Common Walls
Cooling
- Central Air
Country
- US
Days On Market
- 131
Eating Area
- Dining Room
Entry Location
- front
Fireplace Features
- Living Room
Garage Spaces
- 2.00
Heating
- Central
High School
- WESCOV
Highschool
- West Covina
Laundry Features
- Individual Room
Levels
- Two
Living Area Source
- Assessor
Lockboxtype
- Supra
Middle School
- HOLLEN
Middleorjuniorschool
- Hollencrest
Parcel Number
- 8486029054
Parking Features
- Garage
Patio And Porch Features
- Front Porch
Pool Features
- Community
Postalcodeplus4
- 3104
Property Type
- Townhouse
School District
- West Covina
Sewer
- Public Sewer
Spa Features
- Community
View
- None
Views
- 16
Water Source
- Public
Window Features
- Shutters
Year Built
- 1974
Year Built Source
- Assessor
Zoning
- WCR3-MF15(PRD)

