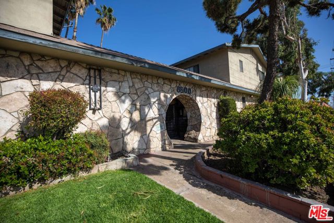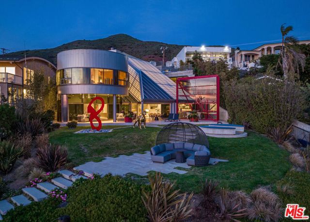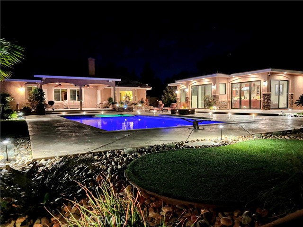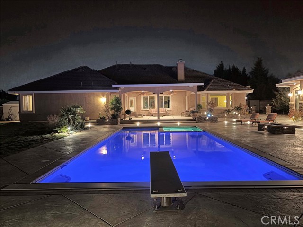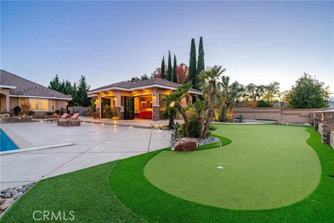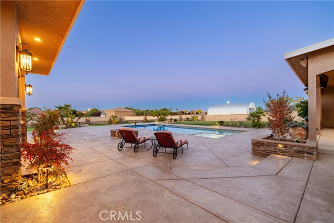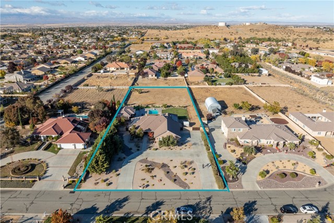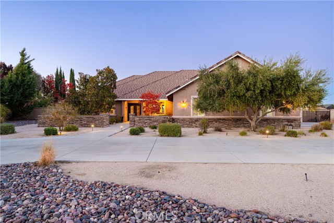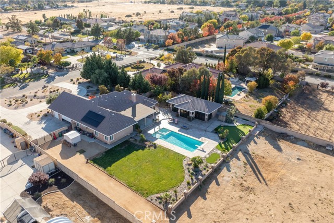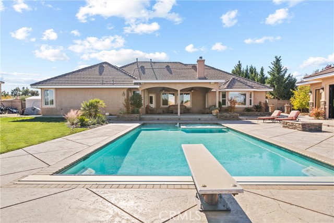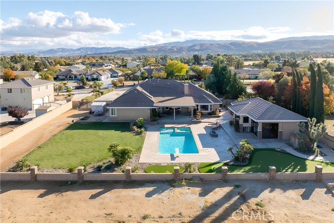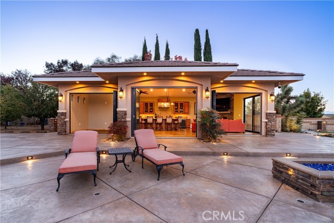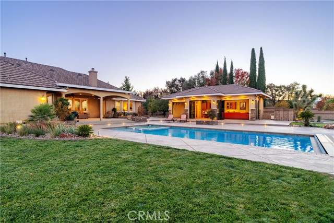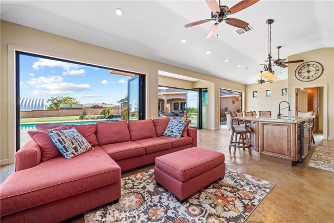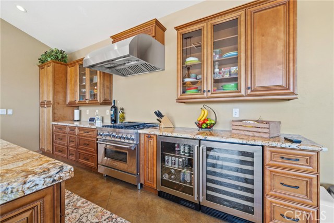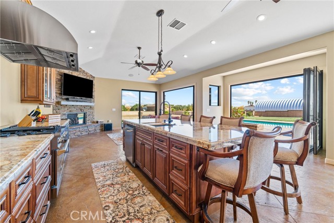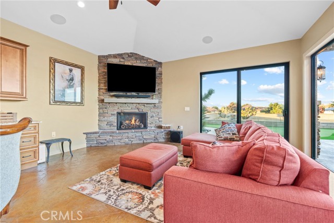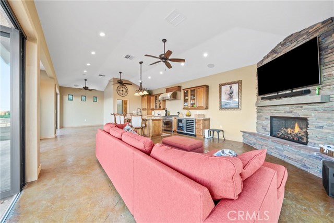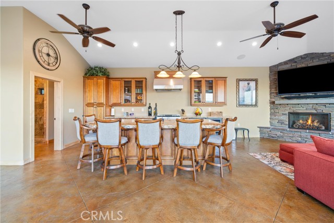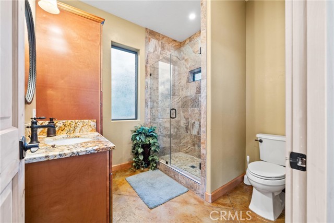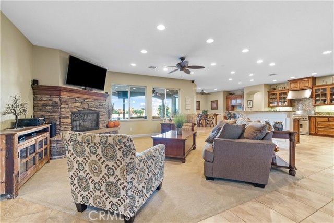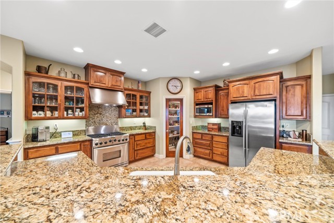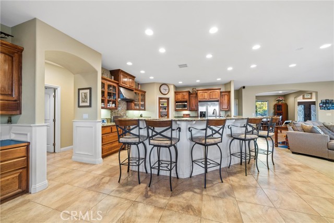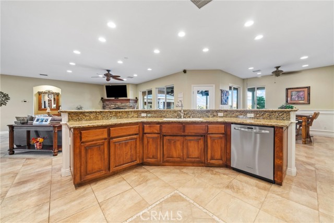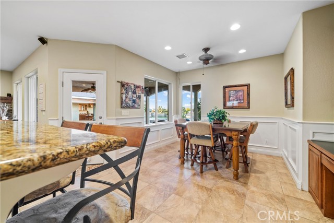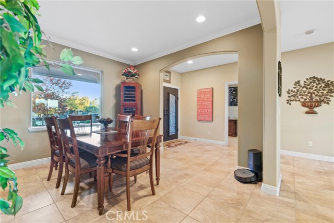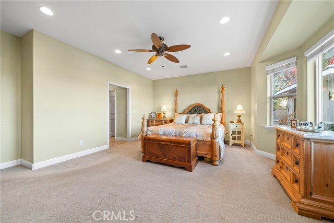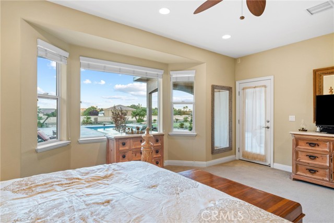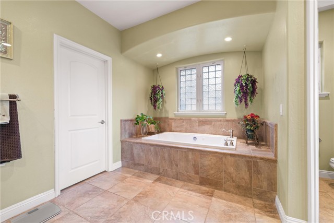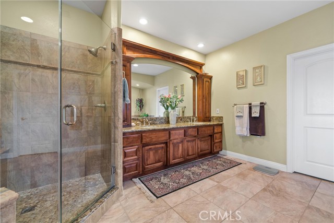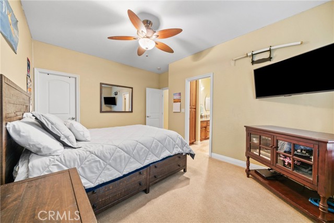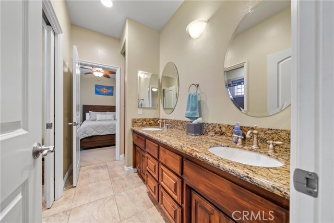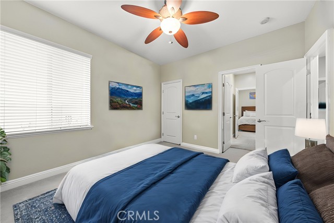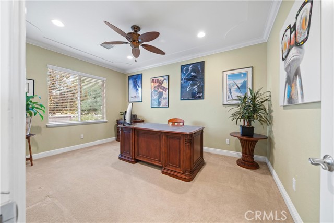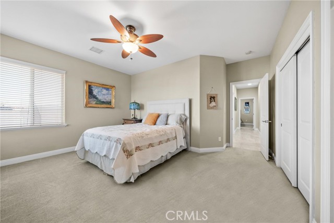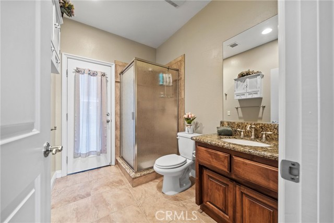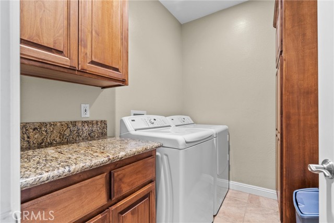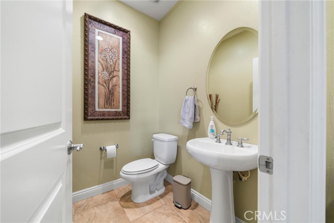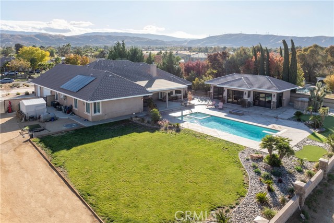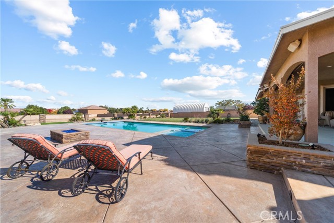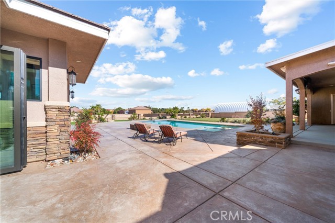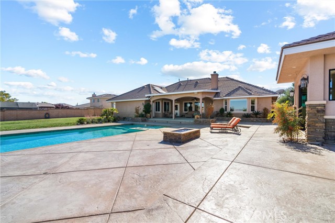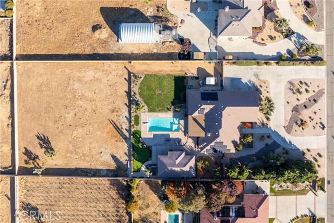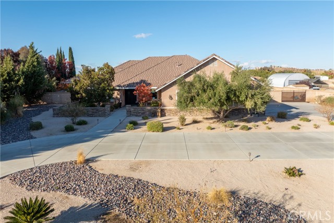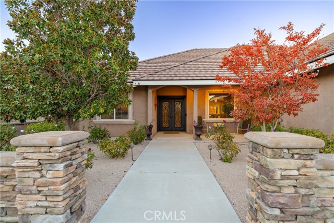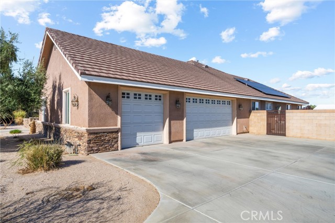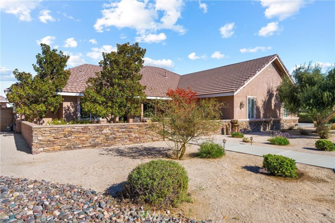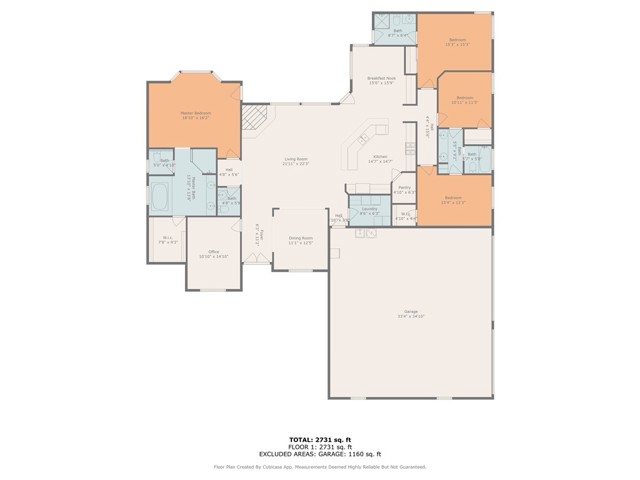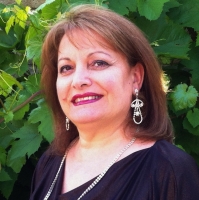4137 Derby Circle, Lancaster, CA 93536
Contact Silva Babaian
Schedule A Showing
Request more information
- MLS#: SR24239251 ( Single Family Residence )
- Street Address: 4137 Derby Circle
- Viewed: 7
- Price: $1,299,999
- Price sqft: $339
- Waterfront: Yes
- Wateraccess: Yes
- Year Built: 2005
- Bldg sqft: 3836
- Bedrooms: 4
- Total Baths: 4
- Full Baths: 3
- 1/2 Baths: 1
- Garage / Parking Spaces: 5
- Days On Market: 30
- Acreage: 1.37 acres
- Additional Information
- County: LOS ANGELES
- City: Lancaster
- Zipcode: 93536
- District: Antelope Valley Union
- Provided by: Re/Max All-Pro
- Contact: Carol Carol

- DMCA Notice
-
DescriptionThis beautiful single story custom home is located in the prestigious community of Royal Equestrian Estates and offers approximately 3,836 sq ft, 4 bedrooms and 4.75 bathrooms. Built in 2005, this property exudes elegance and luxury at every turn. Car enthusiasts will fall in love with the oversized attached garage with epoxy floors that measures approximately 1,100 sq ft. Located on a 1.37 acre lot, this home is ideal for those that love to entertain. The backyard offers an oversized pool and spa (with electric cover), fruit trees, outdoor fire pit, a professionally designed putting green and a 750 sq ft guest house (included in the advertised total sq. footage). The guest house was built in 2020 and offers its own gorgeous kitchen with beverage and wine refrigerators, professional grade stove, an oversized center island and high ceilings. The guest house also includes a 3/4 bathroom and also an outdoor shower as well as luxury glass doors that fold open to create a ''cabana'' feel. Additional improvements include: (owned) solar panels, water softener, updated electrical panel; tankless water heater (in guest house) and low maintenance yards. The main home has a bright and open layout, a beautiful kitchen, formal dining room and a large primary bedroom with a view of the back yard. There is no HOA and it's located on a cul de sac, just minutes from dining and shopping. So, hurry because this one won't last long!
Property Location and Similar Properties
Features
Architectural Style
- Traditional
Assessments
- Unknown
Association Fee
- 0.00
Commoninterest
- None
Common Walls
- No Common Walls
Cooling
- Central Air
Country
- US
Days On Market
- 26
Eating Area
- Family Kitchen
- Separated
Entry Location
- Ground
Fencing
- Block
Fireplace Features
- Living Room
- Fire Pit
- See Remarks
Foundation Details
- Slab
Garage Spaces
- 5.00
Heating
- Central
Inclusions
- Safe located in garage; water softener; solar panels (owned)
Laundry Features
- Individual Room
Levels
- One
Living Area Source
- Assessor
Lockboxtype
- None
Lot Features
- Cul-De-Sac
- Desert Front
- Sprinkler System
- Sprinklers Drip System
Other Structures
- Guest House Detached
Parcel Number
- 3111020007
Parking Features
- Circular Driveway
- Direct Garage Access
- Garage Faces Side
- Oversized
- RV Access/Parking
Patio And Porch Features
- Cabana
- Front Porch
- Rear Porch
Pool Features
- Private
- Gunite
Postalcodeplus4
- 2418
Property Type
- Single Family Residence
Property Condition
- Turnkey
Road Frontage Type
- City Street
School District
- Antelope Valley Union
Sewer
- Public Sewer
Spa Features
- Private
Utilities
- Sewer Connected
View
- Mountain(s)
Water Source
- Public
Year Built
- 2005
Year Built Source
- Assessor
Zoning
- LCA22*


