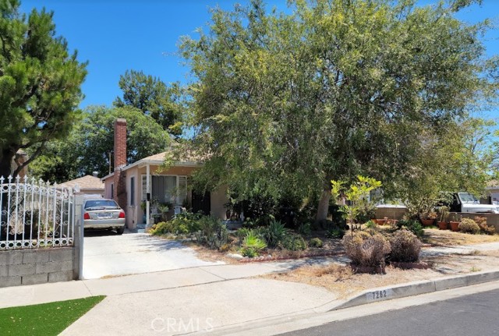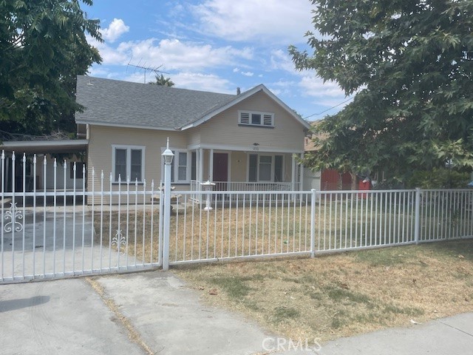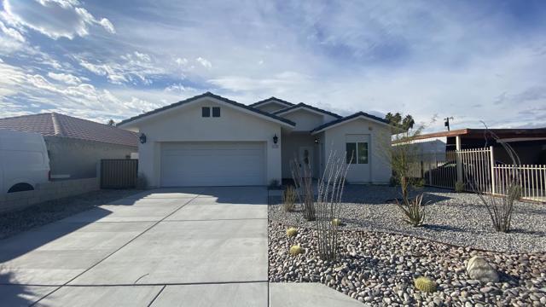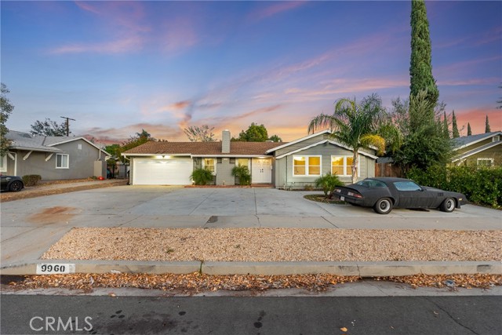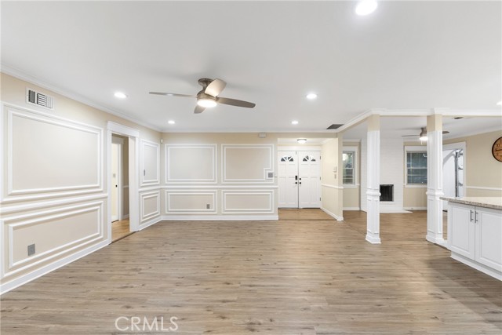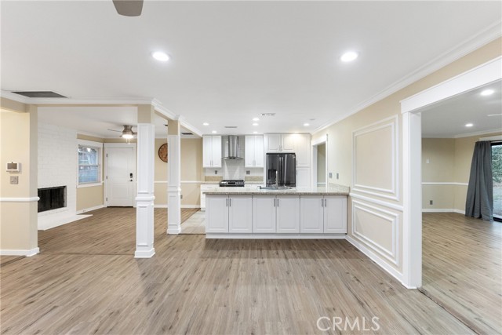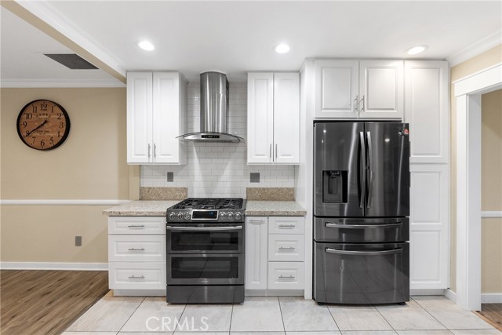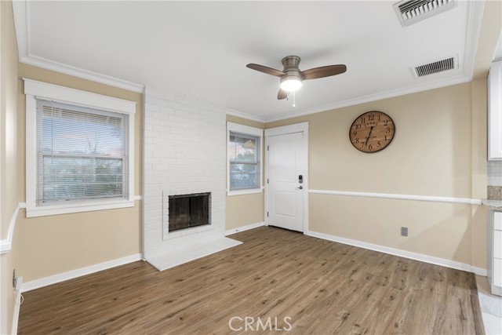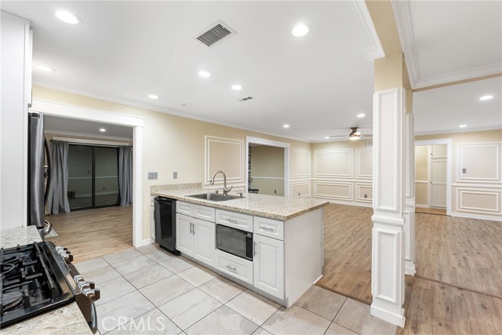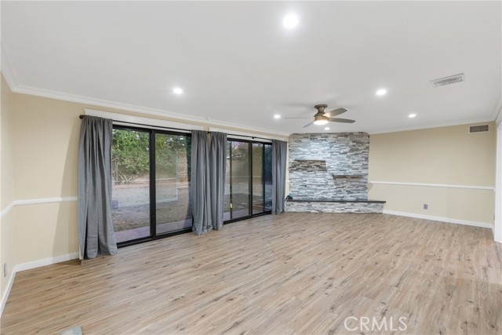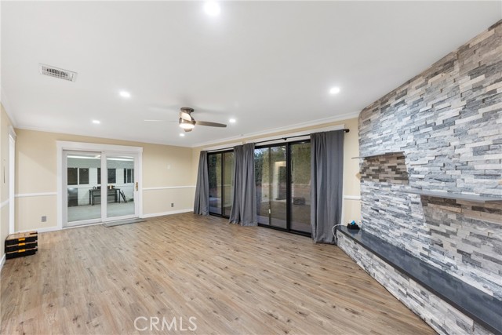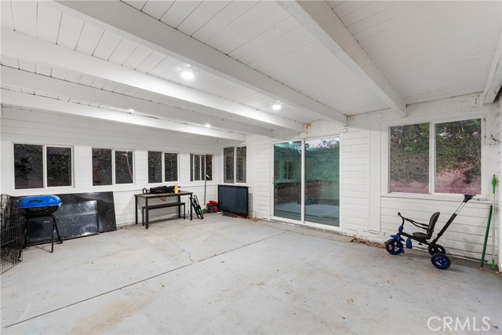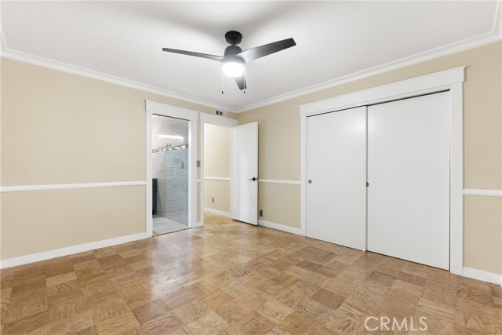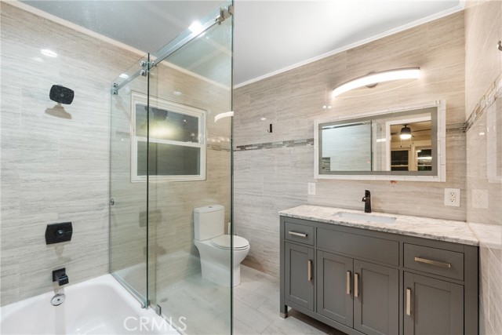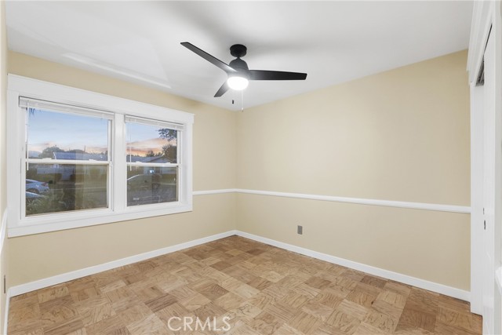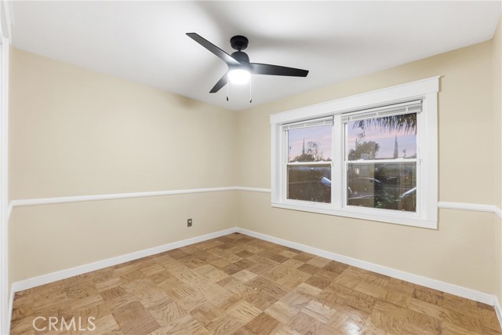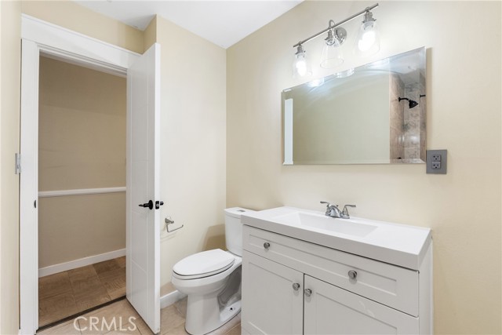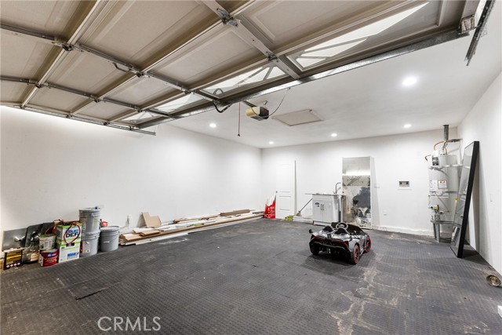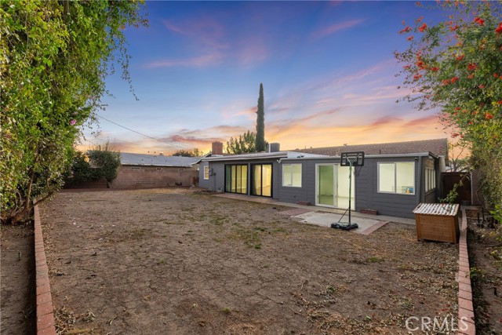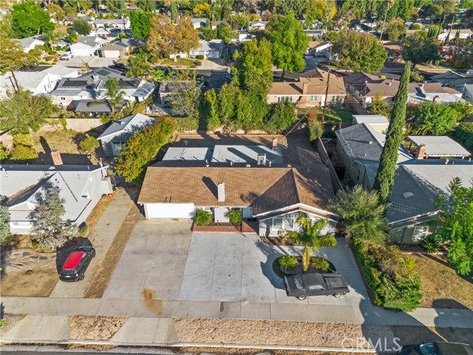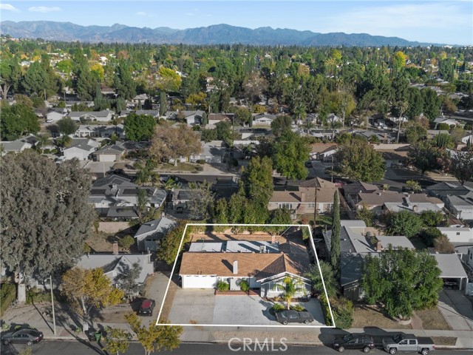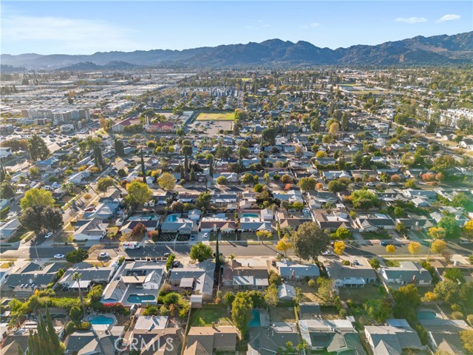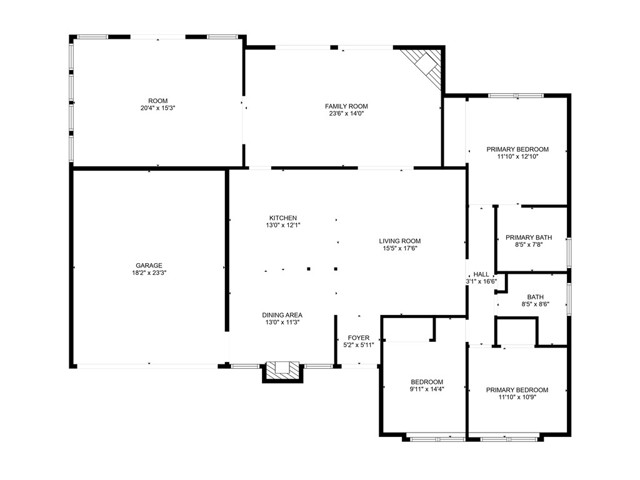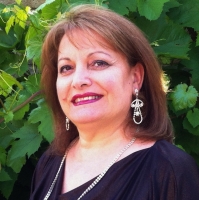9960 Jovita Avenue, Chatsworth, CA 91311
Contact Silva Babaian
Schedule A Showing
Request more information
- MLS#: SR24237700 ( Single Family Residence )
- Street Address: 9960 Jovita Avenue
- Viewed: 4
- Price: $1,030,000
- Price sqft: $639
- Waterfront: No
- Year Built: 1957
- Bldg sqft: 1613
- Bedrooms: 3
- Total Baths: 2
- Full Baths: 2
- Garage / Parking Spaces: 2
- Days On Market: 33
- Additional Information
- County: LOS ANGELES
- City: Chatsworth
- Zipcode: 91311
- District: Los Angeles Unified
- Elementary School: SUPERI
- High School: CHATSW
- Provided by: Seven Gables Real Estate
- Contact: Andrew Andrew

- DMCA Notice
-
DescriptionThis stunning single family, one story residence is nestled in a highly sought after in the prestigious Chatsworth neighborhood. Offering a blend of contemporary design and comfortable living, this home features high ceilings and an open concept floor plan that seamlessly connects the living areas. The modern kitchen, equipped with a large center island, flows effortlessly into the spacious living room, creating an ideal space for both casual family living and elegant entertaining. Lots of Potential! With Ample Parking cemented Driveway and 2 car Finished garage. NEW FLOORING INSTALLED & EPOXY FLOOR DONE IN ENCLOSED PATIO
Property Location and Similar Properties
Features
Assessments
- None
Association Fee
- 0.00
Commoninterest
- None
Common Walls
- No Common Walls
Cooling
- Central Air
Country
- US
Days On Market
- 26
Elementary School
- SUPERI
Elementaryschool
- Superior
Entry Location
- Front
Fireplace Features
- Family Room
Garage Spaces
- 2.00
Heating
- Central
High School
- CHATSW
Highschool
- Chatsworth
Interior Features
- Crown Molding
- Granite Counters
Laundry Features
- Electric Dryer Hookup
- Gas & Electric Dryer Hookup
- Gas Dryer Hookup
Levels
- One
Living Area Source
- Assessor
Lockboxtype
- See Remarks
Lot Features
- 0-1 Unit/Acre
Parcel Number
- 2741019009
Pool Features
- None
Postalcodeplus4
- 3935
Property Type
- Single Family Residence
School District
- Los Angeles Unified
Sewer
- Public Sewer
View
- None
Virtual Tour Url
- https://www.zillow.com/view-3d-home/9f4b28b9-0e71-495b-98c0-a701f56798bf/?utm_source=captureapp
Water Source
- Public
Year Built
- 1957
Year Built Source
- Appraiser
Zoning
- LARS

