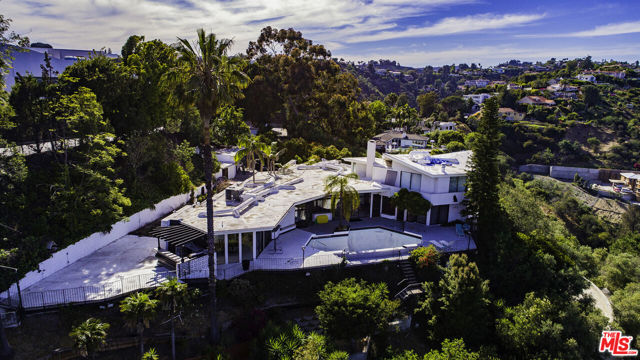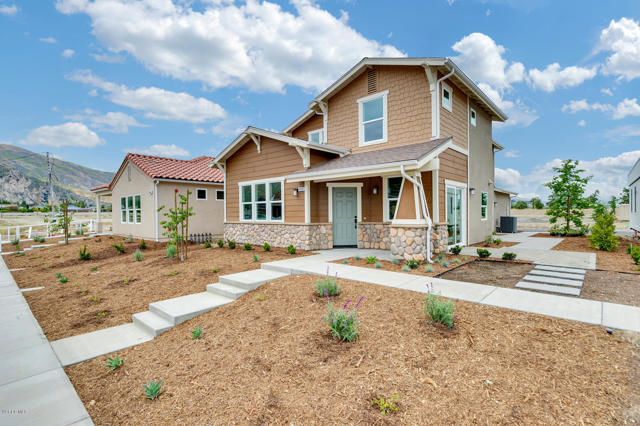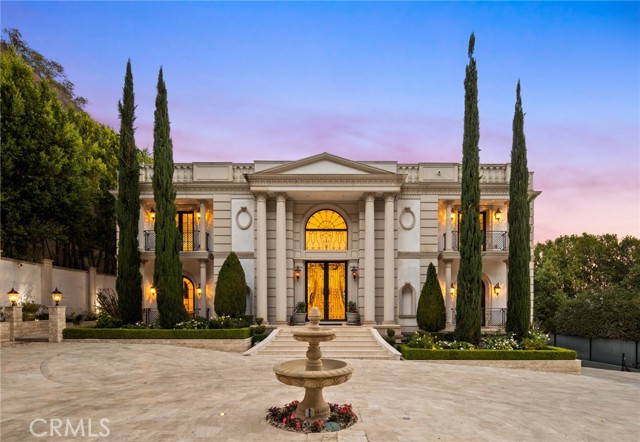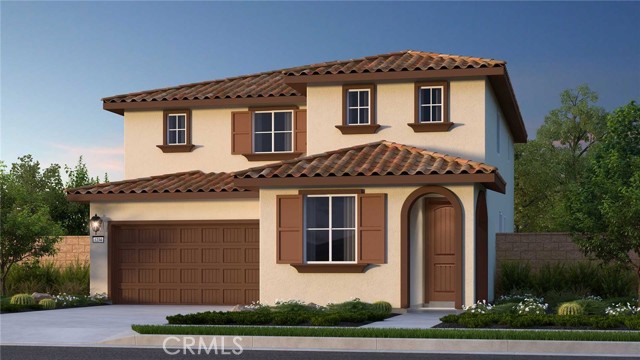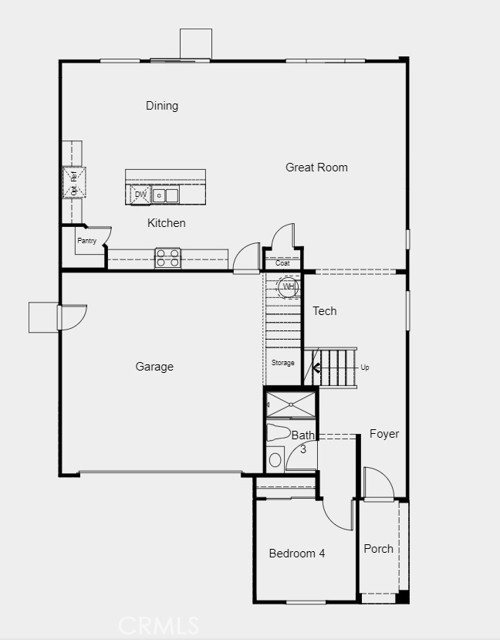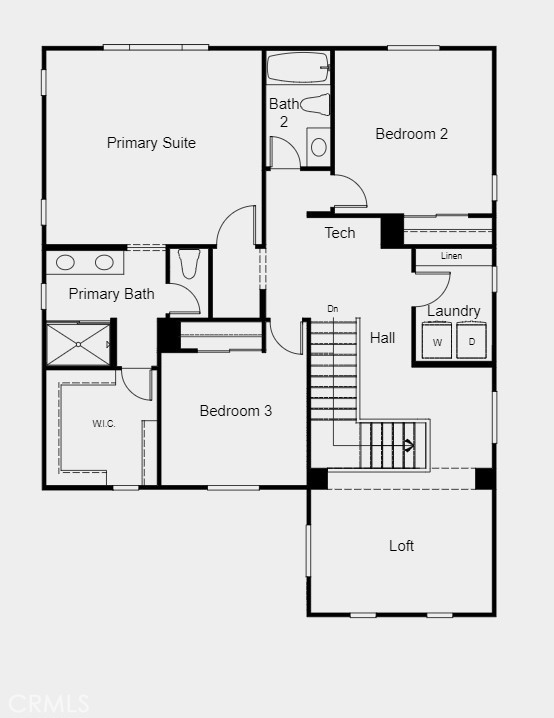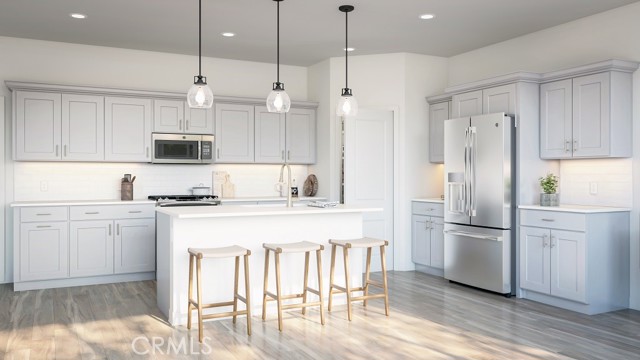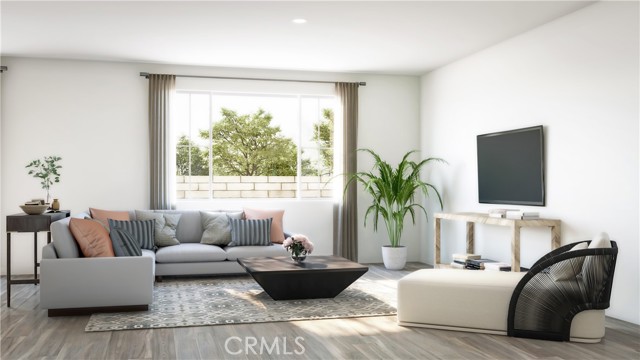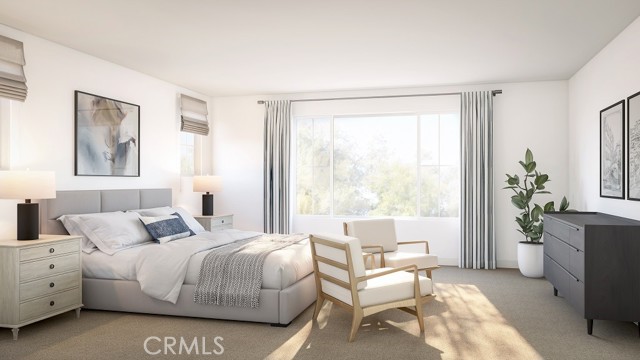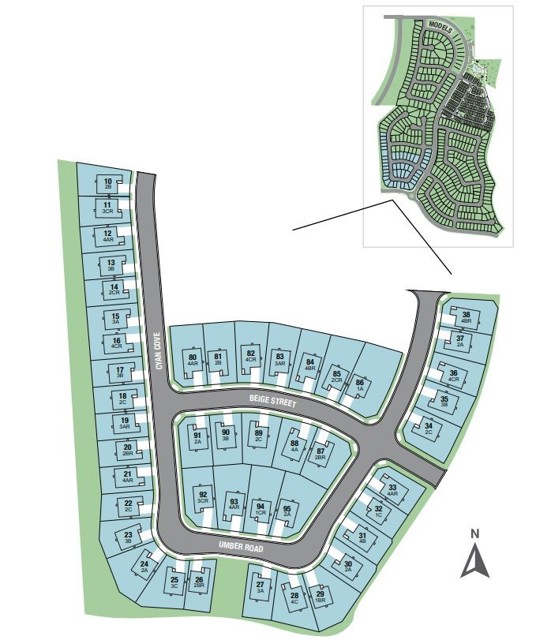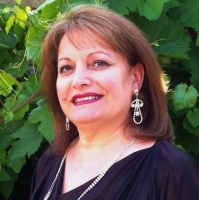33260 Bittersweet Street, French Valley, CA 92596
Contact Silva Babaian
Schedule A Showing
Request more information
- MLS#: IG24238916 ( Single Family Residence )
- Street Address: 33260 Bittersweet Street
- Viewed: 1
- Price: $670,990
- Price sqft: $272
- Waterfront: Yes
- Wateraccess: Yes
- Year Built: 2024
- Bldg sqft: 2466
- Bedrooms: 4
- Total Baths: 4
- Full Baths: 3
- 1/2 Baths: 1
- Garage / Parking Spaces: 2
- Days On Market: 75
- Additional Information
- County: RIVERSIDE
- City: French Valley
- Zipcode: 92596
- District: Temecula Unified
- Provided by: Taylor Morrison Services
- Contact: LESLIE LESLIE

- DMCA Notice
-
DescriptionMLS#IG24238916 REPRESENTATIVE PHOTOS ADDED. February Completion! Welcome to the Azul at Siena Plan 4, a home designed for comfort and modern living. From the charming covered porch, step inside to discover an open concept great room that flows seamlessly into the dining area and chef inspired kitchen. Complete with a cozy island and walk in pantry, the kitchen is ideal for daily living and entertaining. The main floor also features a quiet tech area for work or study, a guest bathroom, and a private bedroom, perfect for visitors or extended family. Upstairs, the spacious primary suite offers a walk in shower, dual vanities, and an oversized walk in closet. Two additional bedrooms, a full bath, a versatile loft, and a convenient laundry room complete the second floor. This home includes an attached two car garage, sleek white shaker cabinetry, granite countertops, whole home air filtration, and designer finishes, creating a space thats perfect for modern family living.
Property Location and Similar Properties
Features
Appliances
- Dishwasher
- Free-Standing Range
- Disposal
- Microwave
- Tankless Water Heater
Architectural Style
- Traditional
Assessments
- CFD/Mello-Roos
Association Amenities
- Pool
- Spa/Hot Tub
Association Fee
- 152.00
Association Fee Frequency
- Monthly
Builder Model
- Plan 4
Builder Name
- Taylor Morrison
Commoninterest
- None
Common Walls
- No Common Walls
Cooling
- Central Air
Country
- US
Days On Market
- 44
Direction Faces
- North
Eating Area
- In Kitchen
Entry Location
- Ground
Fireplace Features
- None
Flooring
- Carpet
- Laminate
Garage Spaces
- 2.00
Heating
- Central
Interior Features
- Open Floorplan
- Pantry
- Recessed Lighting
Laundry Features
- Electric Dryer Hookup
- Inside
- Upper Level
Levels
- Two
Lockboxtype
- None
Lot Features
- Back Yard
- Front Yard
Parking Features
- Direct Garage Access
Patio And Porch Features
- Covered
Pool Features
- Community
Property Type
- Single Family Residence
Property Condition
- Under Construction
School District
- Temecula Unified
Security Features
- Carbon Monoxide Detector(s)
- Smoke Detector(s)
Sewer
- Public Sewer
Spa Features
- Community
Subdivision Name Other
- Azul at Siena
Utilities
- Cable Available
- Electricity Connected
- Natural Gas Connected
- Water Connected
View
- Neighborhood
Water Source
- Public
Year Built
- 2024
Year Built Source
- Builder
Zoning
- Residential

