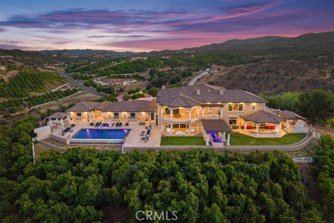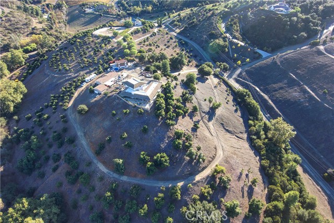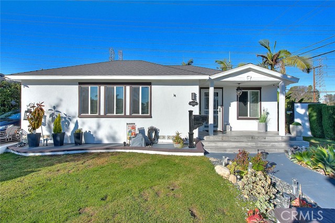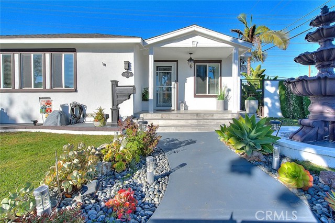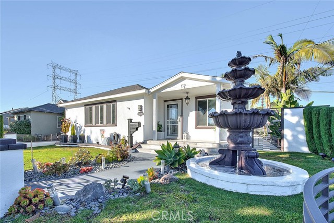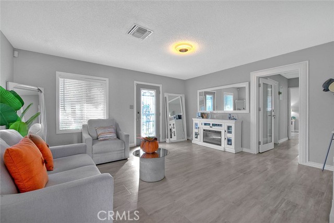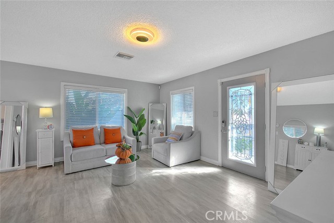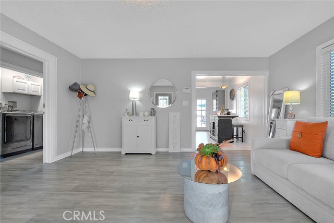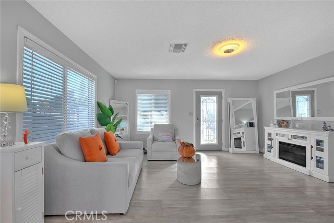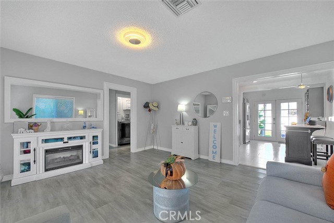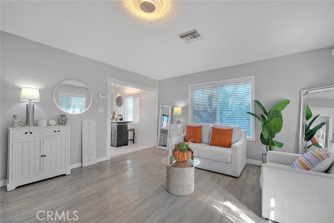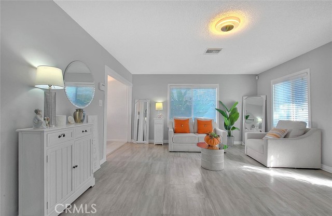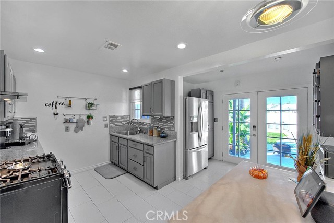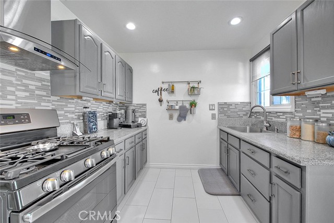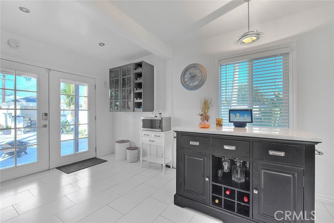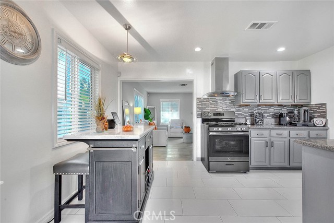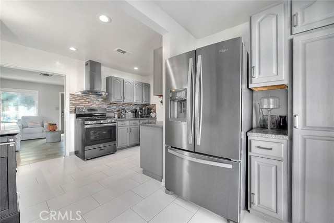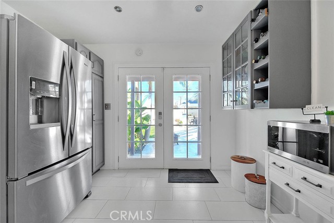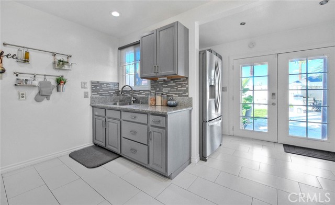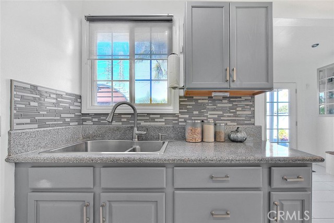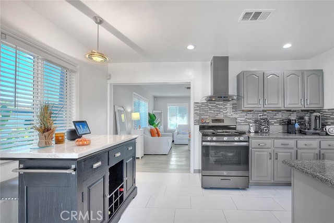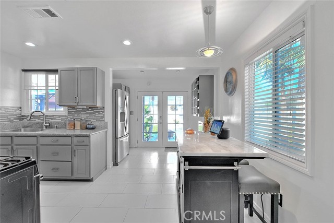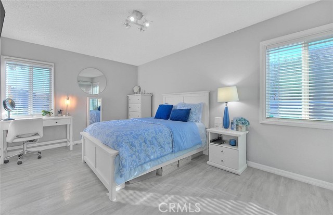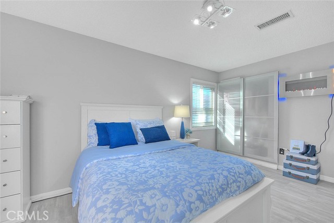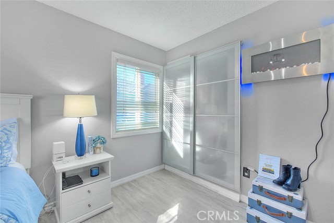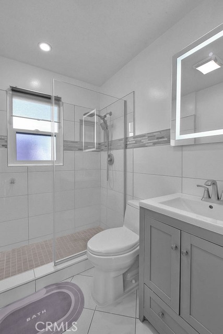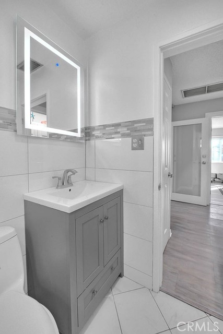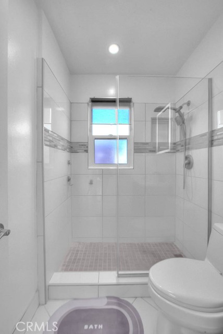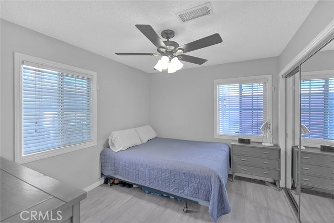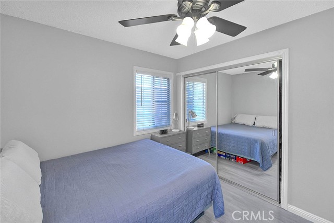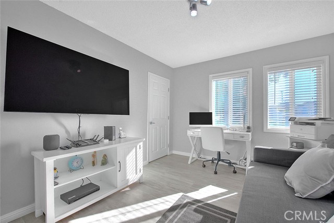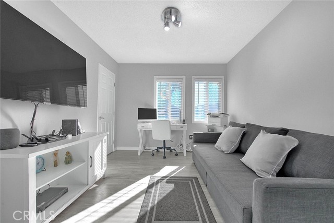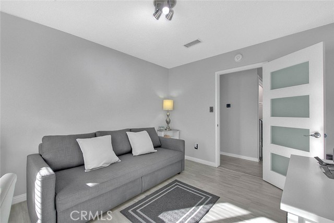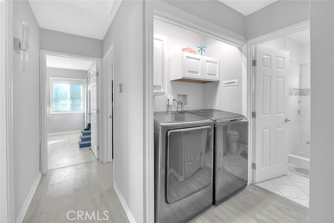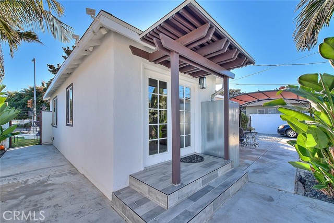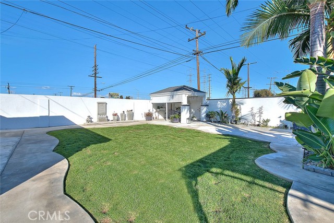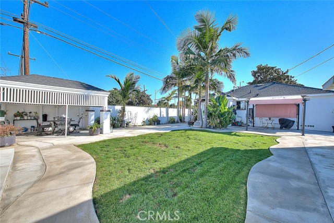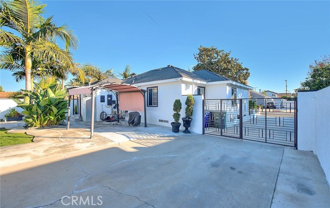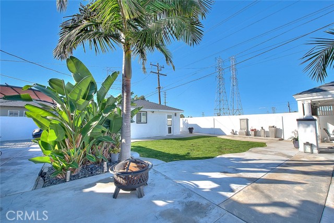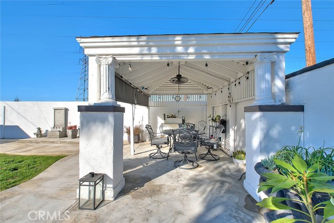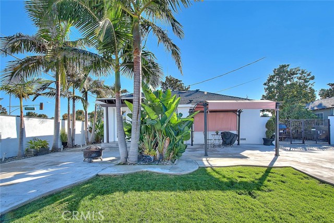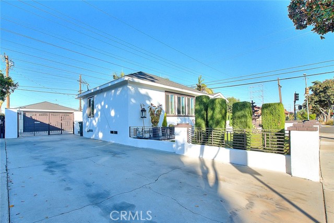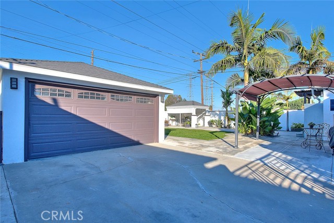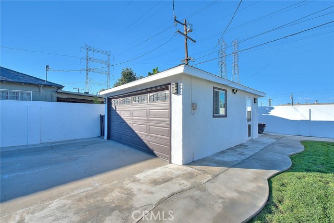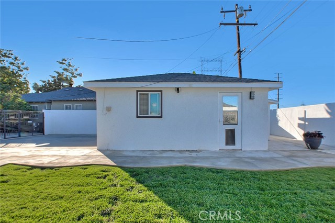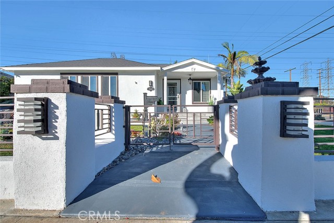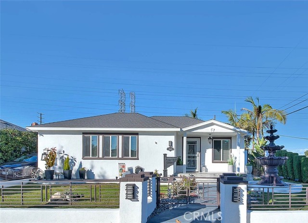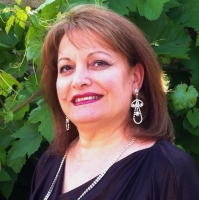5049 Ashworth Street, Lakewood, CA 90712
Contact Silva Babaian
Schedule A Showing
Request more information
- MLS#: RS24237263 ( Single Family Residence )
- Street Address: 5049 Ashworth Street
- Viewed: 13
- Price: $850,000
- Price sqft: $788
- Waterfront: Yes
- Wateraccess: Yes
- Year Built: 1944
- Bldg sqft: 1078
- Bedrooms: 3
- Total Baths: 1
- Full Baths: 1
- Garage / Parking Spaces: 2
- Days On Market: 65
- Additional Information
- County: LOS ANGELES
- City: Lakewood
- Zipcode: 90712
- Subdivision: Mayfair (mayf)
- District: Bellflower Unified
- High School: MAYFAI
- Provided by: Re/Max College Park Realty
- Contact: Chris Chris

- DMCA Notice
-
DescriptionThis 3 bedroom ranch style home is truly a rare find! As you enter the home youll be greeted with a gorgeous living room complete with recessed lighting, abundance of natural light and sleek modern finishes throughout. The primary bedroom features a spacious layout, ample closet space and plenty of room to relax and unwind. Experience the luxury of a newly remodeled kitchen with granite countertops, stainless steel appliances, built in wine rack, freestanding kitchen island and elegant French doors that lead to the custom designed backyard with cozy gazebo and paved patio. This corner lot consists of a 2 car garage, spacious backyard and ample parking for multiple vehicles. The amount of upgrades in this home is undeniably impressive including designer light fixtures, updated flooring, newer windows, air conditioner, water heater and roof. Situated in a peaceful and friendly community and within close proximity to dining and shopping this is the perfect place to call home!
Property Location and Similar Properties
Features
Appliances
- Dishwasher
- Gas Range
- Microwave
- Range Hood
- Refrigerator
- Water Heater
Assessments
- None
Association Fee
- 0.00
Commoninterest
- None
Common Walls
- No Common Walls
Cooling
- Central Air
Country
- US
Days On Market
- 61
Eating Area
- In Kitchen
Entry Location
- Ground
Fireplace Features
- None
Foundation Details
- Raised
Garage Spaces
- 2.00
Heating
- Central
High School
- MAYFAI
Highschool
- Mayfair
Interior Features
- Built-in Features
- Ceiling Fan(s)
- Granite Counters
- Recessed Lighting
Laundry Features
- Dryer Included
- Inside
- Washer Included
Levels
- One
Living Area Source
- Assessor
Lockboxtype
- None
Lot Features
- Back Yard
- Corner Lot
- Front Yard
Other Structures
- Gazebo
Parcel Number
- 7168034025
Parking Features
- Driveway
- Paved
- Garage
- Garage - Two Door
Patio And Porch Features
- Patio
Pool Features
- None
Postalcodeplus4
- 1223
Property Type
- Single Family Residence
Property Condition
- Turnkey
School District
- Bellflower Unified
Sewer
- Public Sewer
Subdivision Name Other
- Mayfair (MAYF)
Utilities
- Cable Available
- Electricity Available
- Water Available
View
- Neighborhood
Views
- 13
Virtual Tour Url
- http://sites.solpix.co/5049ashworthst/?mls
Water Source
- Public
Window Features
- Double Pane Windows
Year Built
- 1944
Year Built Source
- Public Records
Zoning
- LKRA*


