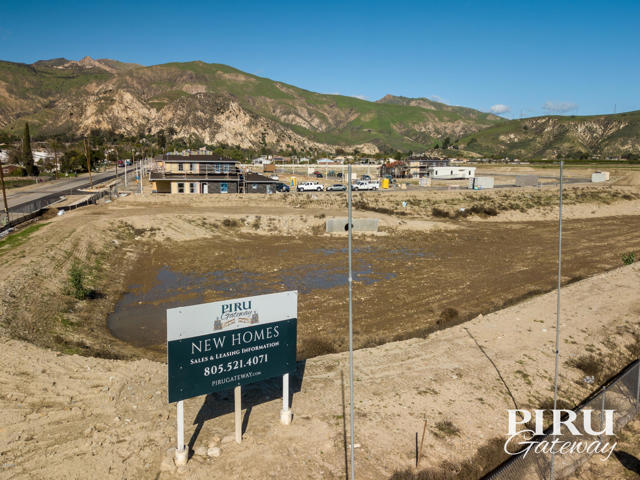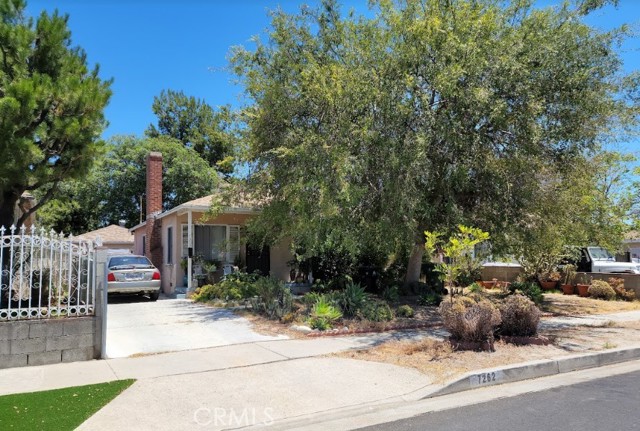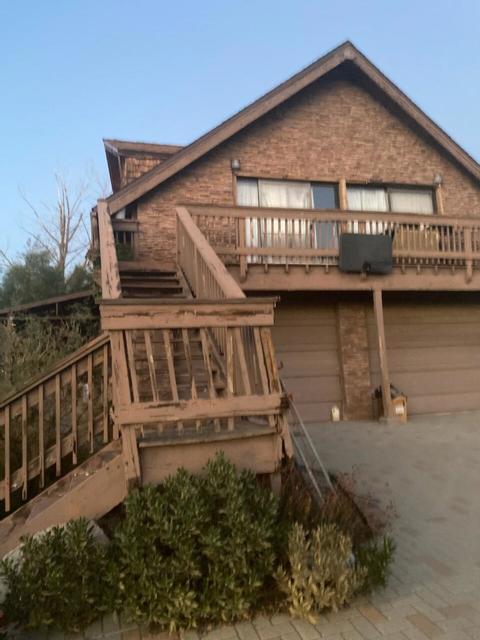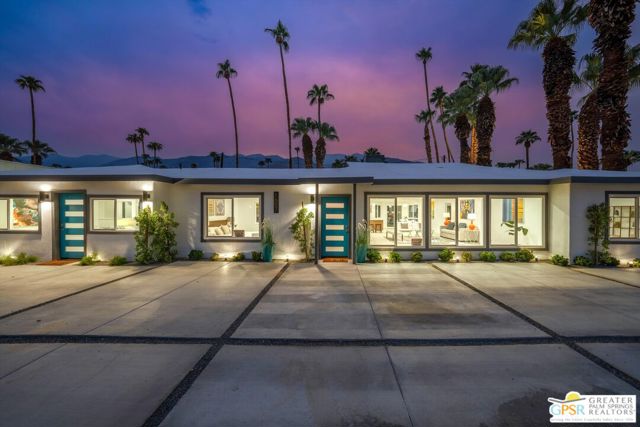1657 Sunrise Way, Palm Springs, CA 92264
Contact Silva Babaian
Schedule A Showing
Request more information
- MLS#: 24465069 ( Single Family Residence )
- Street Address: 1657 Sunrise Way
- Viewed: 17
- Price: $1,899,000
- Price sqft: $793
- Waterfront: No
- Year Built: 1946
- Bldg sqft: 2395
- Bedrooms: 4
- Total Baths: 2
- Full Baths: 2
- Days On Market: 132
- Additional Information
- County: RIVERSIDE
- City: Palm Springs
- Zipcode: 92264
- Subdivision: Deepwell
- Provided by: Royal Realty
- Contact: Rebecca Rebecca

- DMCA Notice
-
DescriptionWelcome to Sunrise Estate! Located in the HIGHLY Desired Deepwell Estates Area, a well established neighborhood with a beautiful, welcoming, and vibrant community, rich history, and numerous celebrity residents over the years. This fully Private Gated Lot is PERFECT for Family living or Short Term Rental Income. This 3 Bedroom, 2 Bath Main House PLUS an attached 1 bedroom, 1 bath Guesthouse w/Private entry is complete with its own kitchen & living area. As you enter this fully Remodeled Mid Century home, you'll enter through the Foyer to a Quiet interior with double paned windows into an open Spacious Entertainment Dining & Living Areas. The Main House Features a Full Gourmet Kitchen with Quartz Countertops, an Island and Stainless Steel Appliances. A Master Bedroom w/large walk in closet and fully equipped en suite bathroom. The second bath has an additional entrance to the backyard. From the Backyard you can see Stunning West Mountain Views, where you will enjoy a Gorgeous Private Pool/Fire Pit area. This home has been upgraded with new imported ceramic wood plank flooring, new plumbing, new electrical, new roof, new insulation, new lighting, new windows, doors and outdoor shower. The location of this home is within a bicycle ride of downtown. Palm Springs is also nearby Eco walking trails and close to the city nightlife.
Property Location and Similar Properties
Features
Appliances
- Dishwasher
- Disposal
- Microwave
- Refrigerator
- Range
Architectural Style
- Mid Century Modern
Common Walls
- No Common Walls
Country
- US
Direction Faces
- East
Eating Area
- Dining Room
- Breakfast Counter / Bar
Entry Location
- Ground Level - no steps
Fencing
- Block
- Electric
Fireplace Features
- None
Heating
- Forced Air
Interior Features
- Ceiling Fan(s)
- Open Floorplan
- Recessed Lighting
Laundry Features
- In Closet
Levels
- One
Living Area Source
- Appraiser
Lockboxtype
- Supra
Lot Features
- Landscaped
Other Structures
- Guest House
Parcel Number
- 508455005
Parking Features
- Circular Driveway
Pool Features
- In Ground
- Private
Postalcodeplus4
- 8572
Property Type
- Single Family Residence
Property Condition
- Updated/Remodeled
Roof
- Foam
Security Features
- Automatic Gate
- Carbon Monoxide Detector(s)
- Smoke Detector(s)
- Gated Community
Spa Features
- None
Subdivision Name Other
- Deepwell
View
- Mountain(s)
Views
- 17
Window Features
- Double Pane Windows
Year Built
- 1946
Zoning
- R1C






