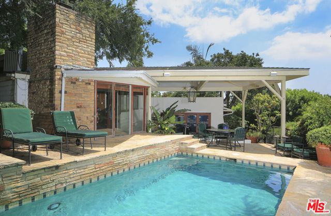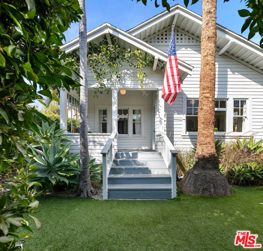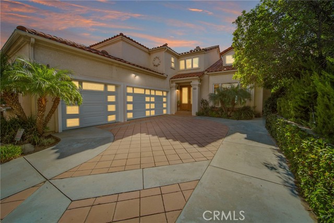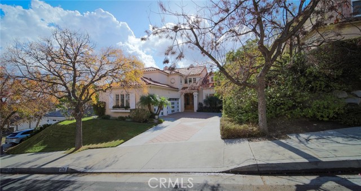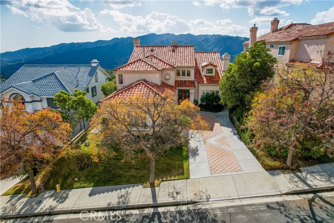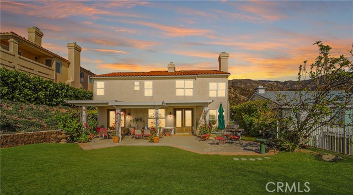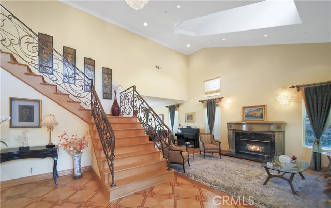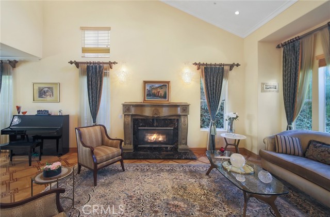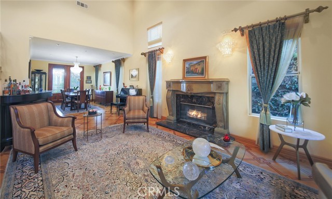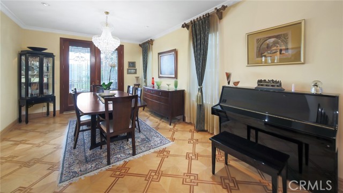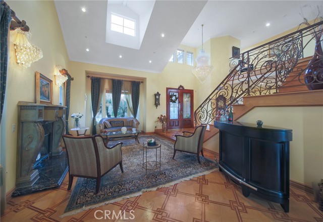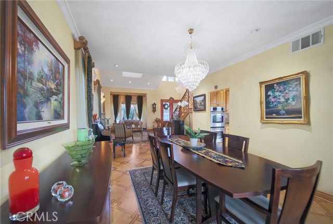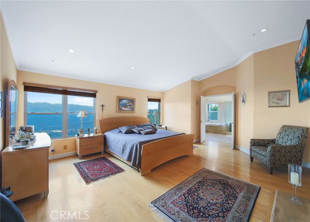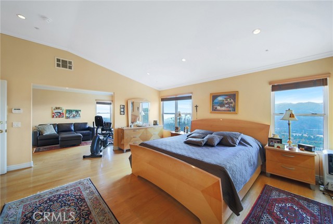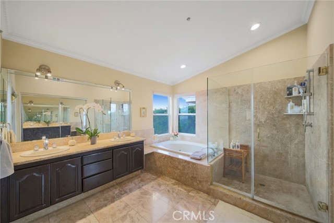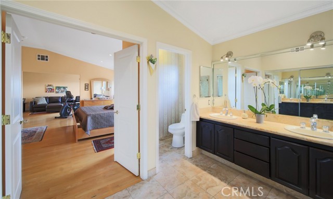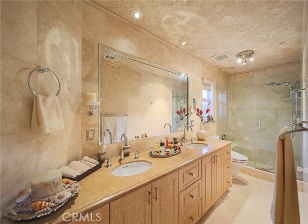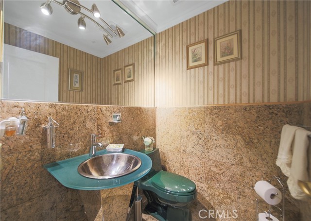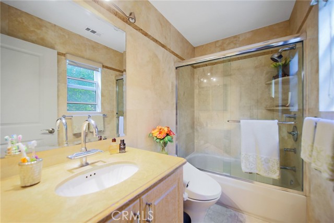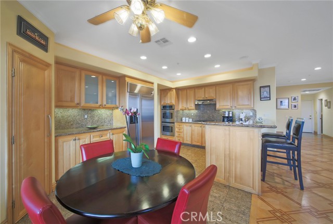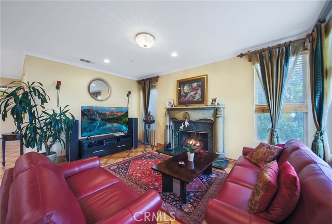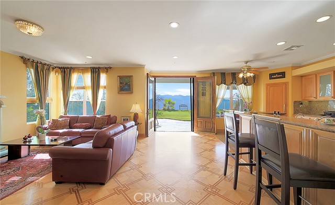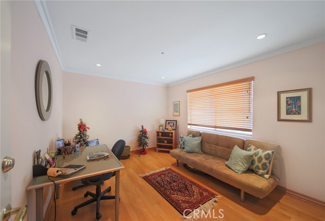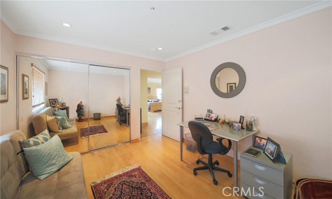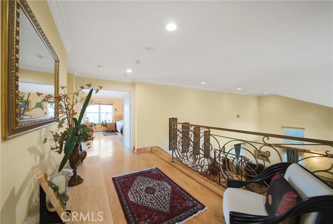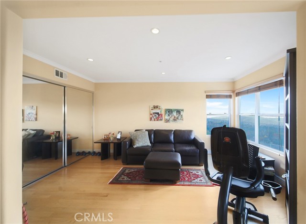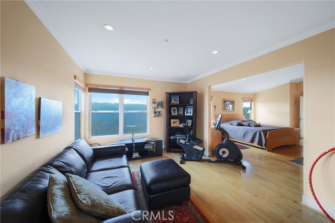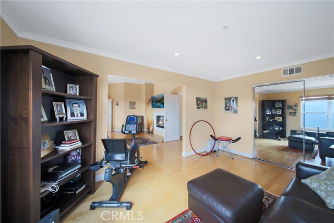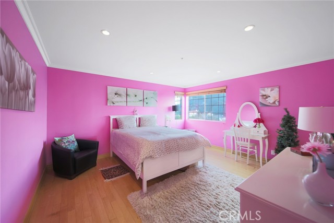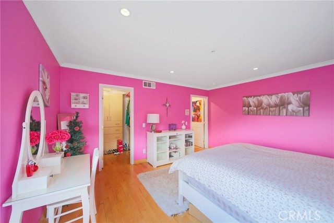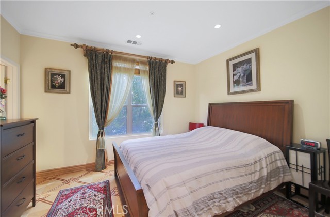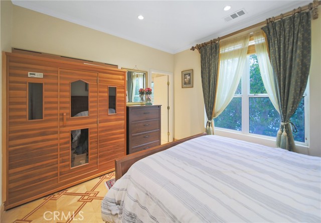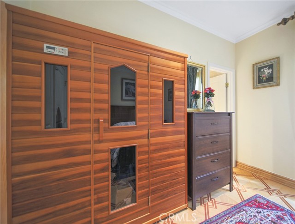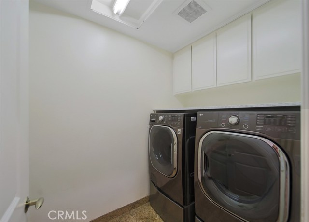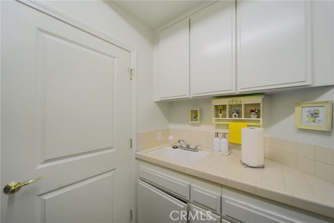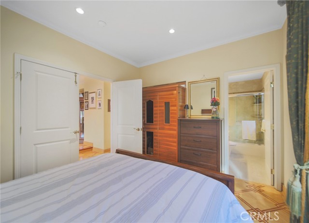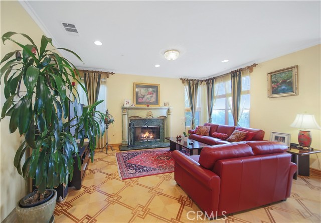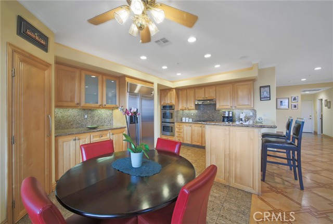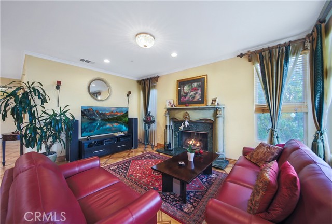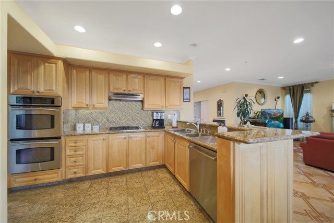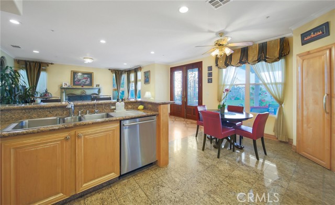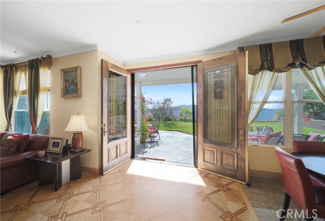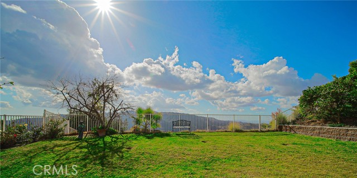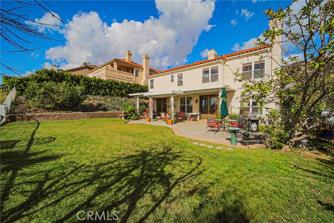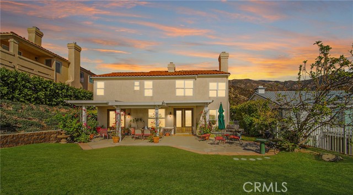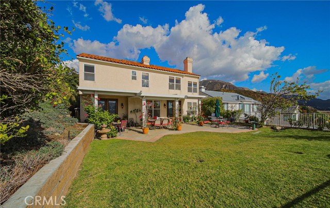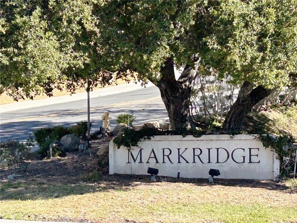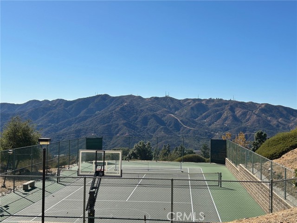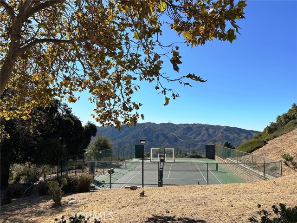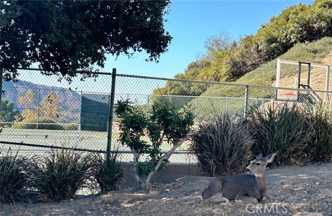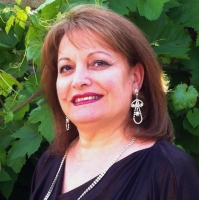3828 Sky View Lane, La Crescenta, CA 91214
Contact Silva Babaian
Schedule A Showing
Request more information
- MLS#: GD24236426 ( Single Family Residence )
- Street Address: 3828 Sky View Lane
- Viewed: 11
- Price: $2,759,000
- Price sqft: $789
- Waterfront: No
- Year Built: 1991
- Bldg sqft: 3499
- Bedrooms: 5
- Total Baths: 4
- Full Baths: 4
- Garage / Parking Spaces: 3
- Days On Market: 31
- Additional Information
- County: LOS ANGELES
- City: La Crescenta
- Zipcode: 91214
- District: Glendale Unified
- Middle School: ROSEMO
- High School: CREVAL
- Provided by: Remax Optima
- Contact: Nooshin Nooshin

- DMCA Notice
-
DescriptionWelcome to this stunning luxury estate with amazing city and mountain views. It sits on a large view lot in a private cul de sac high above Foothill in the most prestigious Markridge Estates community in La Crescenta with distinguished Blue Ribbon Schools. The vaulted ceilings, high end finishes, beautiful stained glass doors, open sun filled layout, surrounding mountains, and gorgeous views will capture your heart. The grand foyer leads to an elegant living room, a spacious dining room with vaulted ceilings and exquisite skylight, and an impressive marble fireplace, overlooking the mountains and the views. The gourmet kitchen with Viking appliances, granite counters and floor, breakfast bar, nook, and pantry opens to the large family room with a beautiful fireplace. It leads to the patio and the beautiful entertaining backyard. The 2nd primary bedroom suite on the 1st floor offers a full bathroom and a sauna. The primary bedroom retreat is on the 2nd floor with a spa like bathroom, romantic fireplace, and spectacular city views. The hallway leads to good sized 3rd and 4th bedrooms with a large full bathroom. The 5th bedroom is used as an exercise room for the primary bedroom suite. This gorgeous home offers many custom designed features and high end materials. The special features include double zone central air & heat, custom designed hardwood floors throughout, 3 custom designed fireplaces, recessed lighting, crystal chandeliers and lights, 3 car attached garage, a laundry room with sink and cabinets, a soft water system, a stylish powder room, landscaped front and back yard, and spacious private backyard which is perfect for entertaining, playgrounds or just to relax and watch the beautiful sunset. The Markridge Estates offers security cameras and a large sports court for Tennis, basketball, and Pickleball. This property is located in the heart of nature and offers privacy and tranquility; plenty of space, amazing views, hiking trails, parks, and in close proximity to restaurants, shopping centers, and major attractions in Montrose, La Canada, Pasadena, and Glendale!
Property Location and Similar Properties
Features
Appliances
- 6 Burner Stove
- Dishwasher
- Double Oven
- Hot Water Circulator
- Microwave
- Range Hood
- Refrigerator
- Tankless Water Heater
- Water Softener
Architectural Style
- Mediterranean
- Traditional
Assessments
- None
Association Amenities
- Pickleball
- Playground
- Tennis Court(s)
Association Fee
- 350.00
Association Fee Frequency
- Monthly
Commoninterest
- None
Common Walls
- No Common Walls
Construction Materials
- Stucco
Cooling
- Central Air
Country
- US
Days On Market
- 26
Door Features
- Double Door Entry
Eating Area
- Breakfast Counter / Bar
- Breakfast Nook
- Dining Room
- In Kitchen
Electric
- 220 Volts in Kitchen
Entry Location
- street
Fencing
- Stucco Wall
Fireplace Features
- Family Room
- Living Room
- Primary Bedroom
Flooring
- Stone
- Wood
Foundation Details
- Slab
Garage Spaces
- 3.00
Heating
- Forced Air
High School
- CREVAL
Highschool
- Crescenta Valley
Interior Features
- Copper Plumbing Full
- Granite Counters
- High Ceilings
- Pantry
Laundry Features
- Dryer Included
- Individual Room
- Inside
- Washer Included
Levels
- Two
Living Area Source
- Assessor
Lockboxtype
- None
- See Remarks
Lot Features
- 0-1 Unit/Acre
- Cul-De-Sac
- Landscaped
- Lawn
- Level with Street
- Lot 6500-9999
- Park Nearby
- Sprinkler System
Middle School
- ROSEMO
Middleorjuniorschool
- Rosemont
Other Structures
- Sauna Private
Parcel Number
- 5601037003
Parking Features
- Direct Garage Access
- Driveway
- Concrete
Patio And Porch Features
- Concrete
- Covered
- Patio
- Patio Open
- Front Porch
- Slab
Pool Features
- None
Postalcodeplus4
- 1000
Property Type
- Single Family Residence
Property Condition
- Turnkey
Road Surface Type
- Paved
Roof
- Spanish Tile
School District
- Glendale Unified
Sewer
- Public Sewer
Spa Features
- None
Utilities
- Sewer Connected
View
- Canyon
- City Lights
- Mountain(s)
Views
- 11
Water Source
- Public
Window Features
- Blinds
- Custom Covering
- Drapes
- Skylight(s)
- Stained Glass
Year Built
- 1991
Year Built Source
- Assessor
Zoning
- GLR171/2


