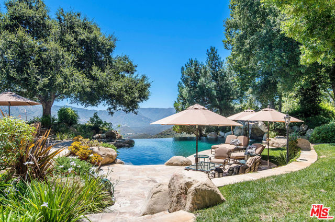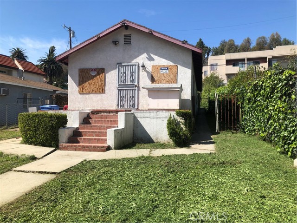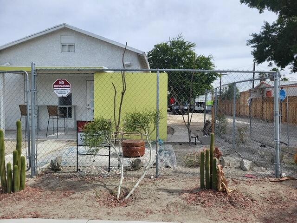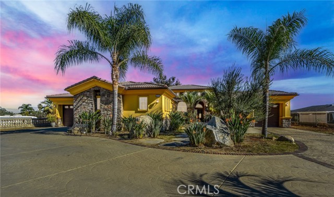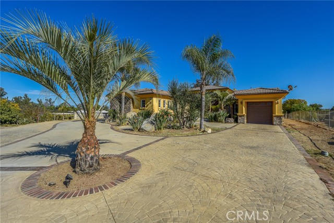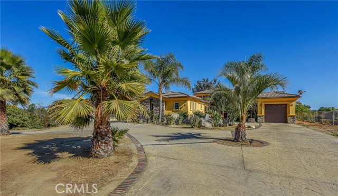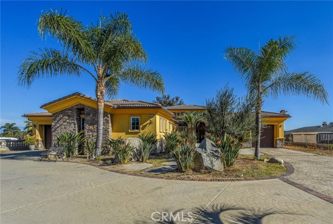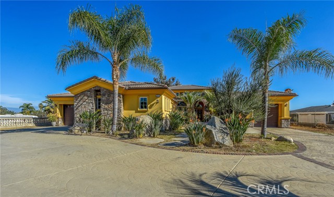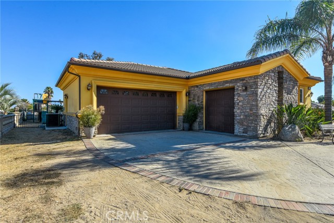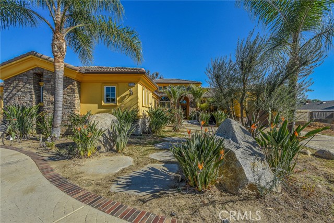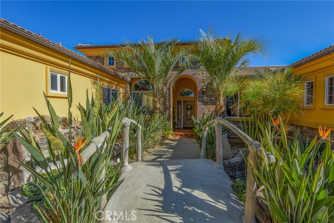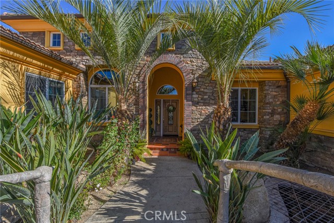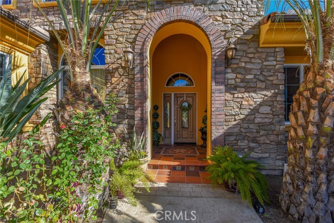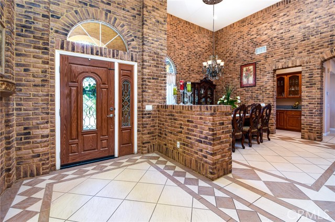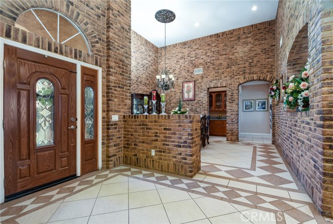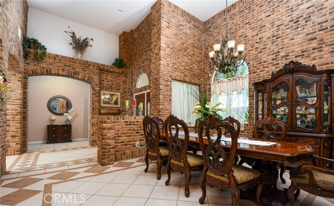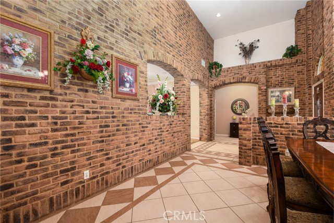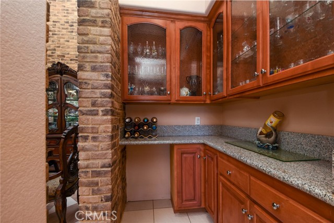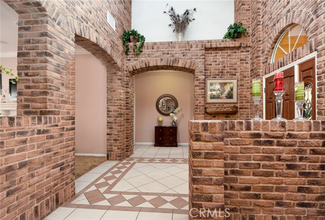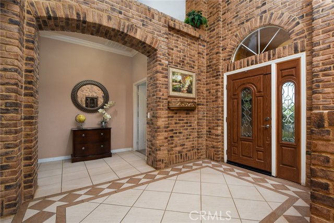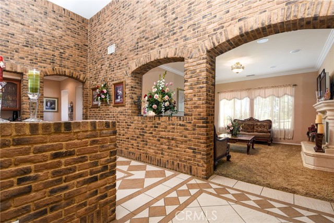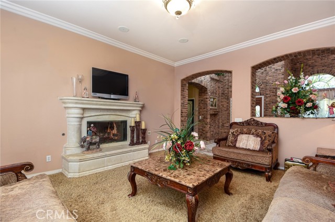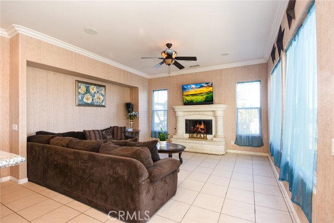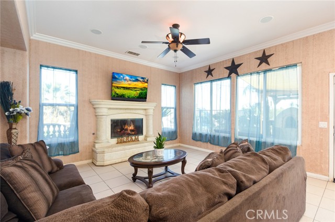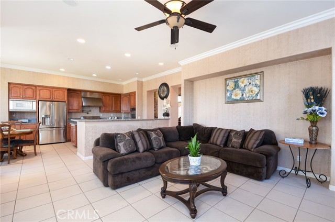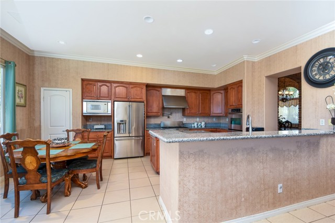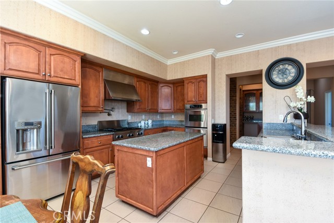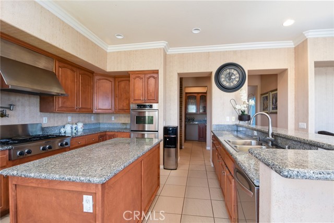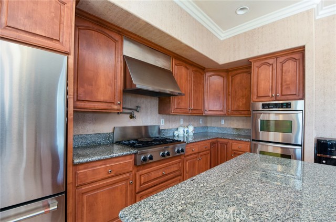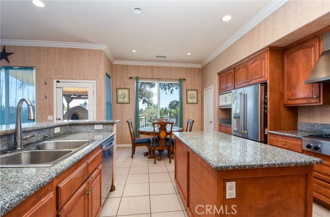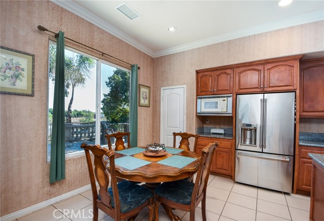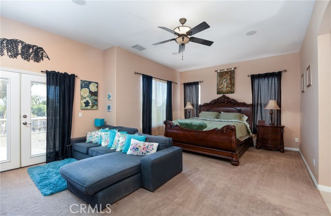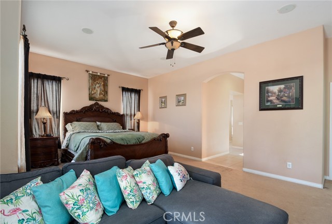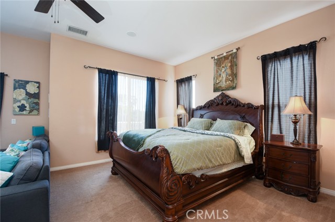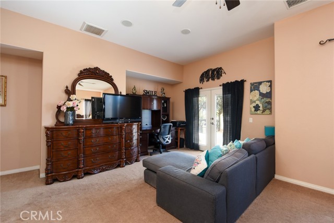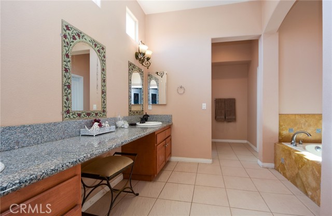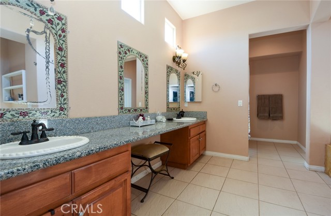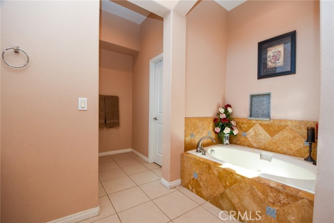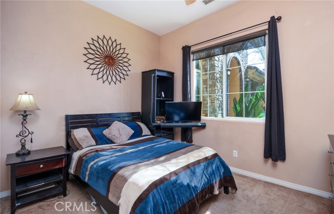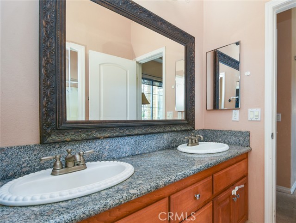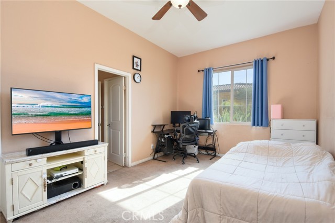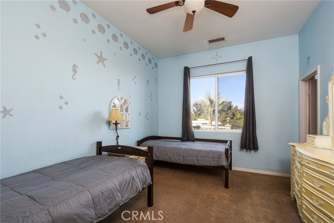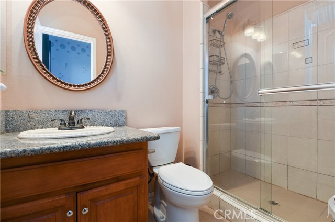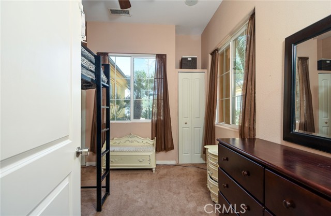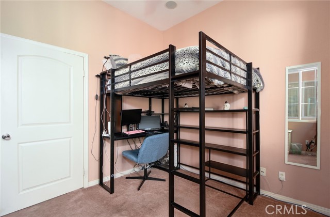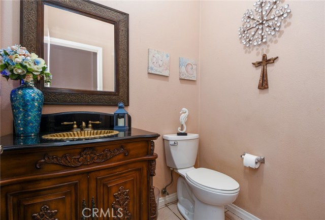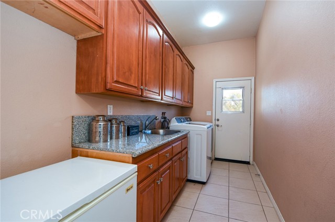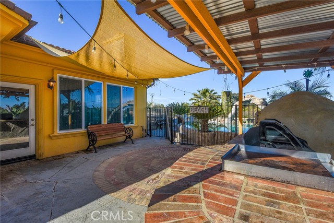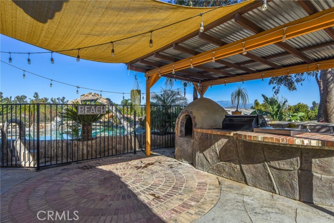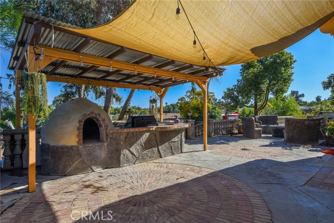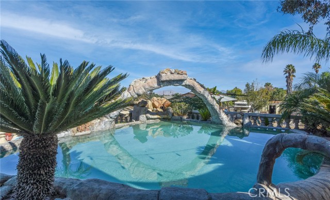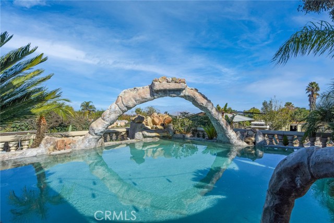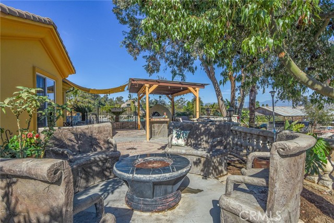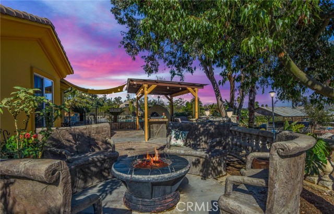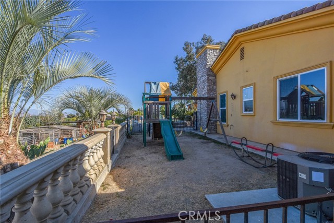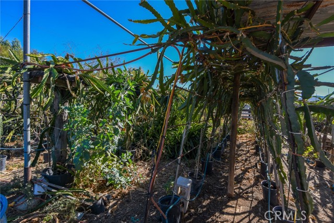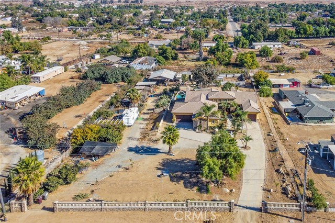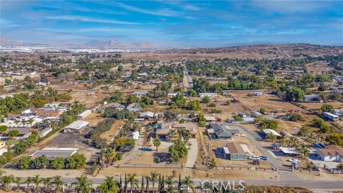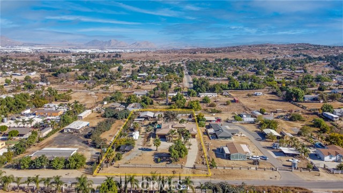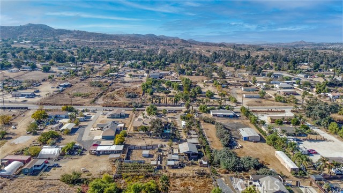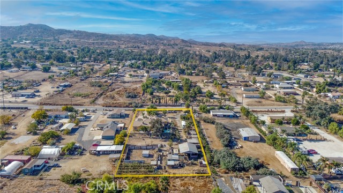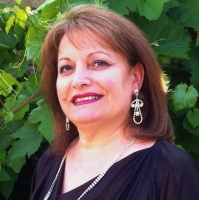20730 Haines St, Perris, CA 92570
Contact Silva Babaian
Schedule A Showing
Request more information
- MLS#: SW24237747 ( Single Family Residence )
- Street Address: 20730 Haines St
- Viewed: 5
- Price: $1,150,000
- Price sqft: $354
- Waterfront: No
- Year Built: 2006
- Bldg sqft: 3248
- Bedrooms: 5
- Total Baths: 4
- Full Baths: 3
- 1/2 Baths: 1
- Garage / Parking Spaces: 4
- Days On Market: 145
- Acreage: 1.40 acres
- Additional Information
- County: RIVERSIDE
- City: Perris
- Zipcode: 92570
- District: Perris Union High
- Provided by: Berkshire Hathaway HomeServices California Propert
- Contact: Tami Tami

- DMCA Notice
-
DescriptionThis Spacious luxurious custom single level residence, Sits on 1.4 Acres on Lushly Land. This blue print property model has been copied and built by the exclusive "Old Hawarden" Neighborhood in Riverside. As you enter the front door you will be in awe with the beauty of the brick on the walls in the dining room and entrance, This Home Boasts of 5 Bedrooms, 3 1/2 Bathrooms, Formal Living Room with Fireplace, Formal Breath taking Dining Room with Adjoining Bar. Owners Suite with Closets, Office with Access to Outdoor Patio, and separate jacuzzi tub & shower. Family Room with Fireplace, Large Kitchen with Stainless Steel appliances Dishwasher and Double Oven, Granite Counter Tops, also has a bright breakfast nook. There is an Oversize Interior Laundry Room with Sink. The Rear Yard has a pool, patio with built in BBQ and stone pizza oven. Concrete built sitting area with fireplace. Theres a lot of tropical fruit trees to enjoy while living in this home. A truly exceptional opportunity to own this beauty and move in ready.
Property Location and Similar Properties
Features
Accessibility Features
- 2+ Access Exits
Assessments
- Special Assessments
Association Fee
- 0.00
Commoninterest
- None
Common Walls
- No Common Walls
Cooling
- Central Air
Country
- US
Days On Market
- 65
Eating Area
- Breakfast Counter / Bar
- Breakfast Nook
- Dining Room
Entry Location
- Front
Fireplace Features
- Family Room
- Living Room
Flooring
- Carpet
- Tile
Garage Spaces
- 4.00
Heating
- Central
Interior Features
- Brick Walls
- Built-in Features
- Cathedral Ceiling(s)
- Ceiling Fan(s)
- Dry Bar
Laundry Features
- Individual Room
Levels
- One
Living Area Source
- Assessor
Lockboxtype
- Supra
Lot Dimensions Source
- Assessor
Lot Features
- 0-1 Unit/Acre
Parcel Number
- 318251044
Parking Features
- Driveway
- Garage
- Garage Faces Front
- Garage Faces Side
- Garage - Single Door
- Garage - Two Door
Patio And Porch Features
- Patio
- Patio Open
Pool Features
- Private
Property Type
- Single Family Residence
Property Condition
- Turnkey
Road Frontage Type
- City Street
Road Surface Type
- Paved
Roof
- Slate
School District
- Perris Union High
Sewer
- Septic Type Unknown
Utilities
- Propane
View
- City Lights
- Hills
- Mountain(s)
- Neighborhood
Water Source
- Public
Year Built
- 2006
Year Built Source
- Assessor
Zoning
- SFR

