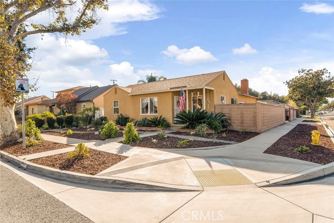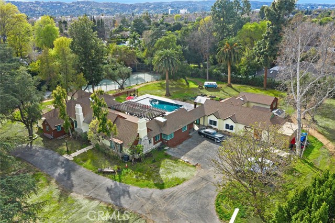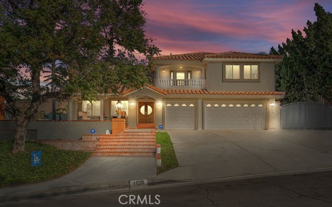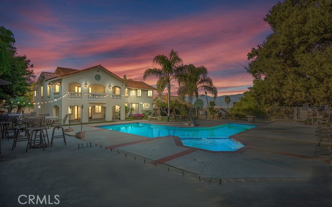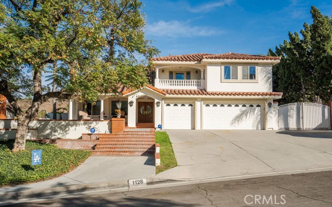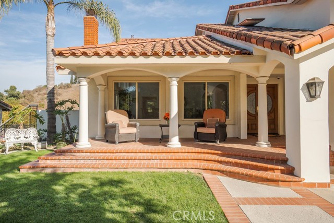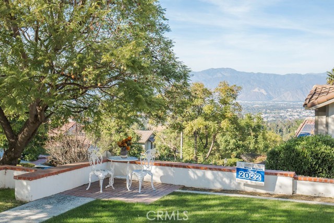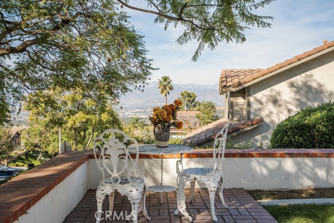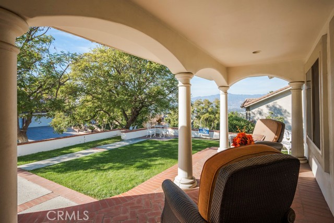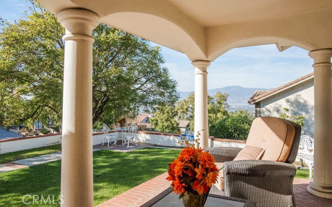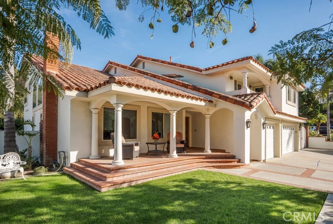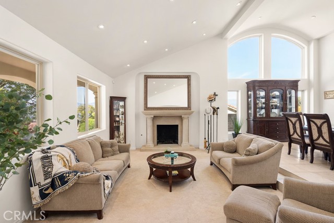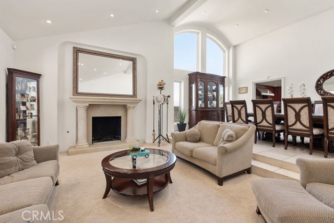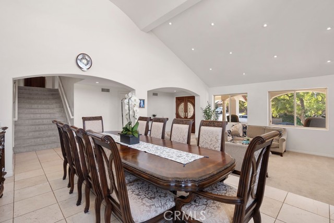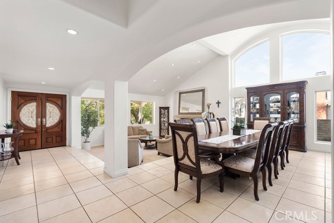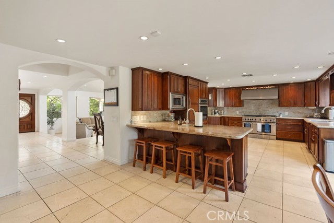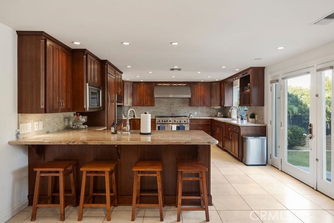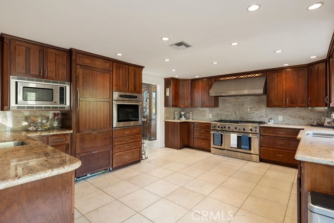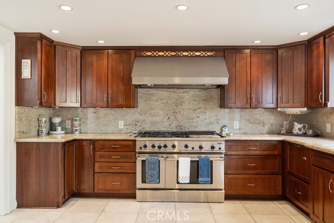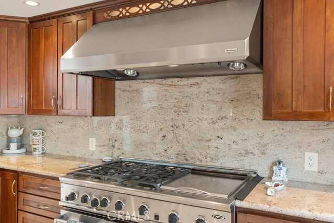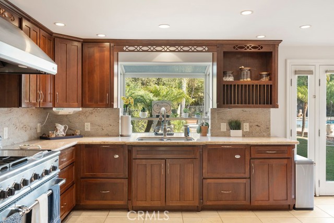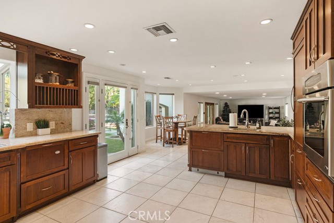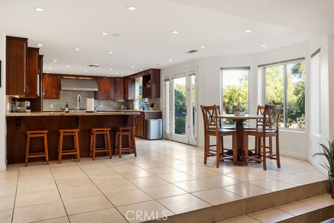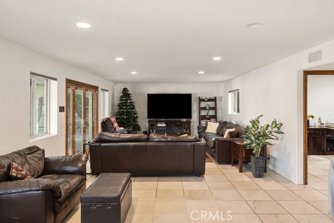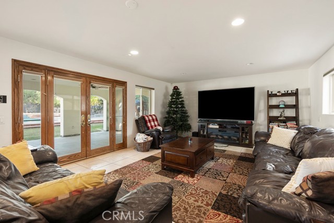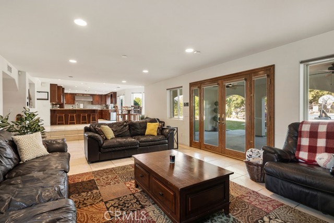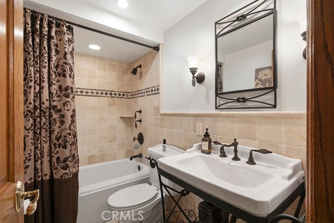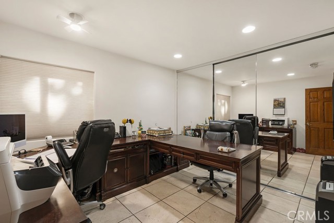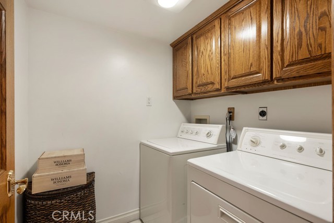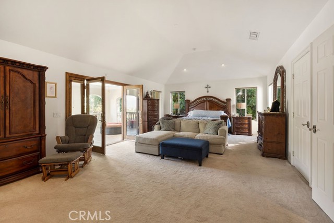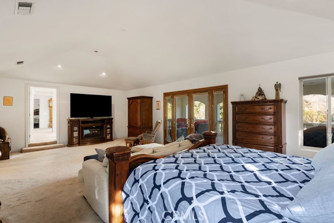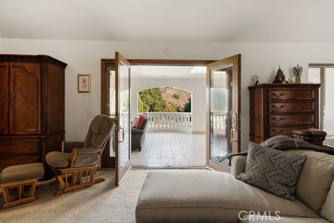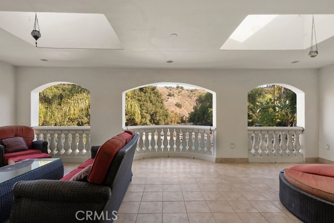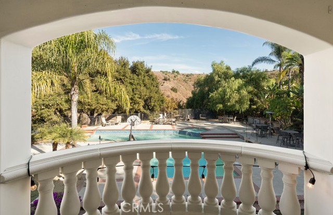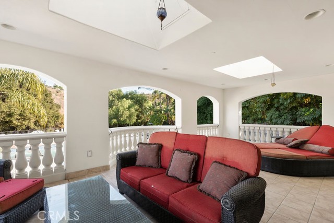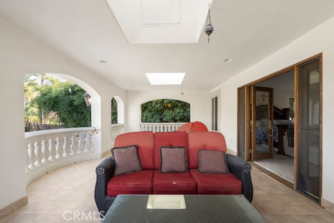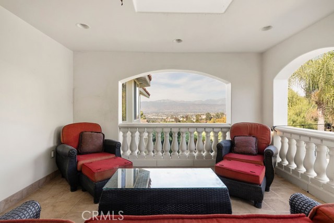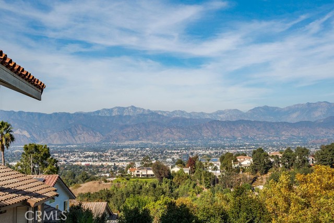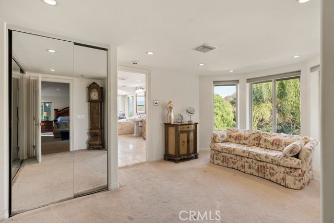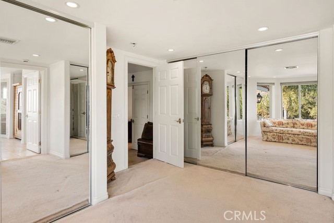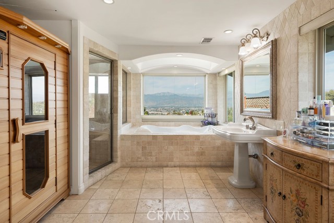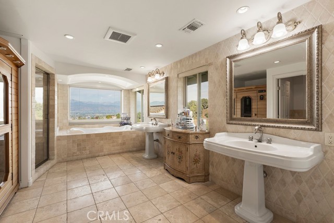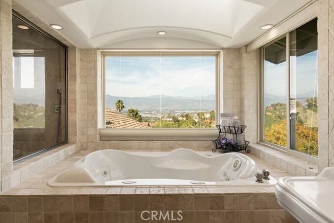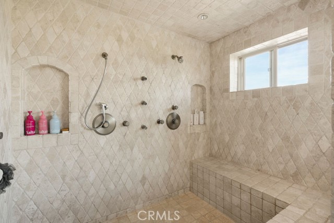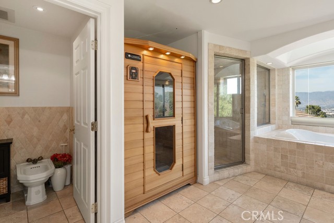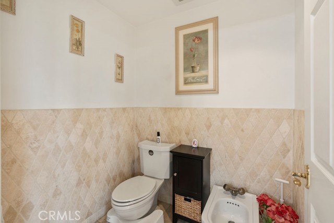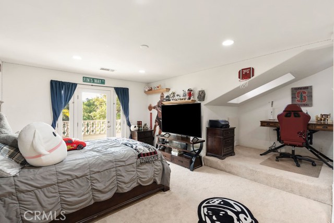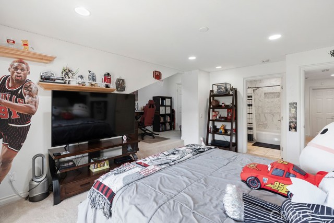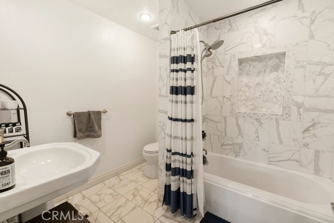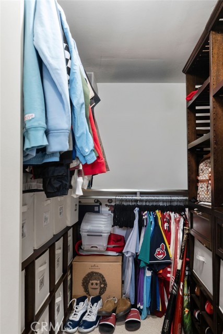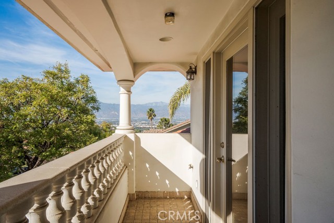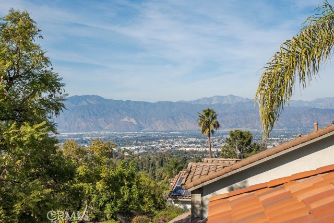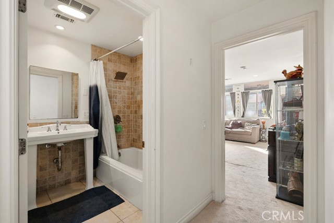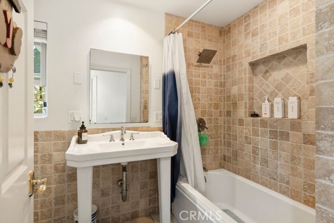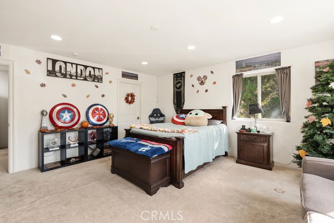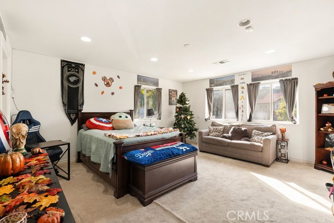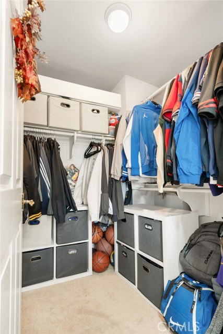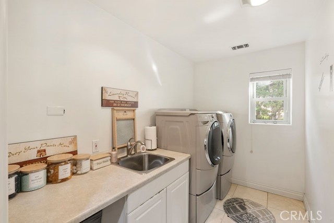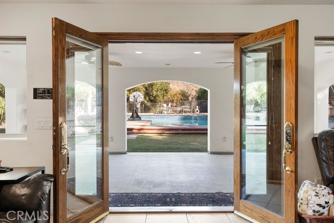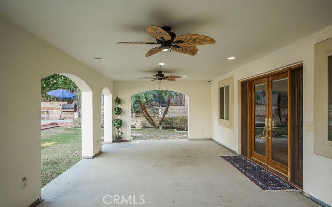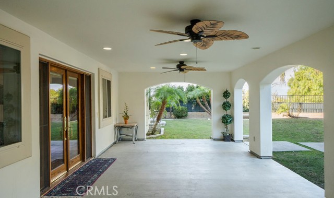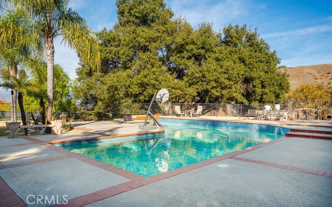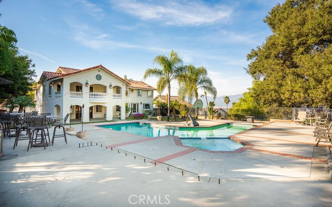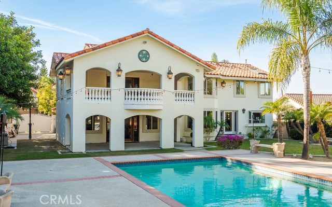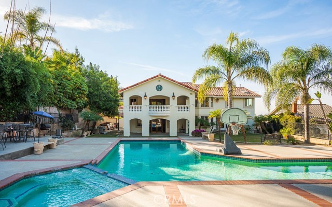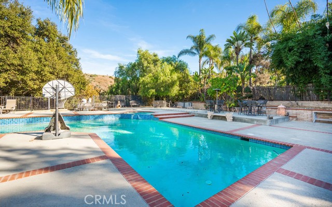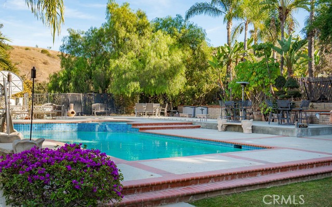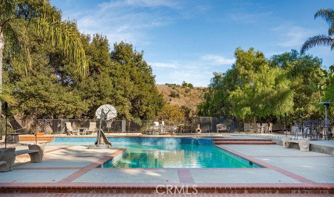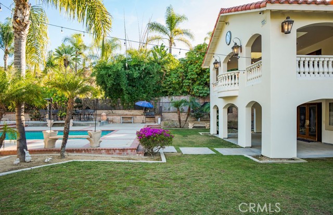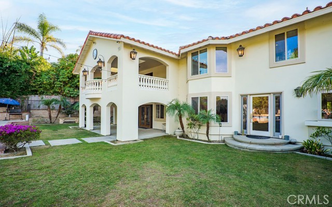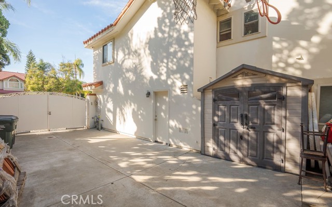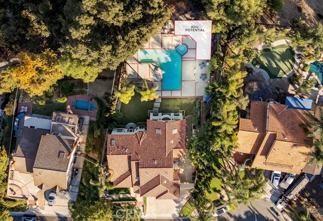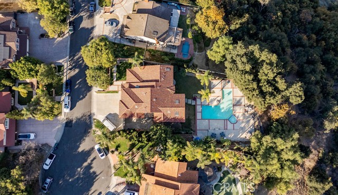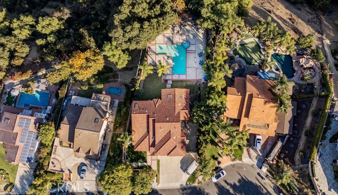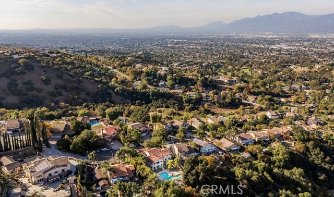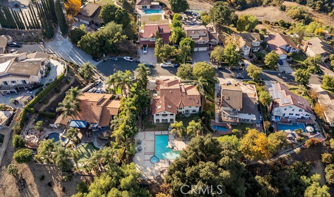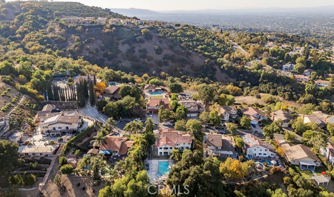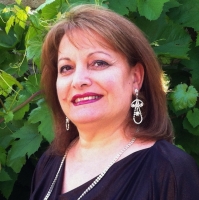1128 Promontory Place, West Covina, CA 91791
Contact Silva Babaian
Schedule A Showing
Request more information
- MLS#: CV24237591 ( Single Family Residence )
- Street Address: 1128 Promontory Place
- Viewed: 34
- Price: $2,150,888
- Price sqft: $525
- Waterfront: Yes
- Wateraccess: Yes
- Year Built: 1984
- Bldg sqft: 4100
- Bedrooms: 4
- Total Baths: 4
- Full Baths: 4
- Garage / Parking Spaces: 3
- Days On Market: 157
- Additional Information
- County: LOS ANGELES
- City: West Covina
- Zipcode: 91791
- District: Covina Valley Unified
- Provided by: Century 21 Masters
- Contact: Ruth Ruth

- DMCA Notice
-
DescriptionWelcome to Luxury Living this stunning 4,100 sq ft home in the West Covina Hills offers a perfect blend of elegance and family comfort. Relax and unwind on the charming front porch and bistro seating area while taking in the stunning views. Upon entering, you'll be greeted by a spacious step down living room with an elegant fireplace, creating an inviting atmosphere. The formal dining room is large enough to accommodate a 12 seat dining table, perfect for hosting family and friends. The chef inspired kitchen is a true masterpiece, featuring high end Sub Zero appliances, two refrigerated drawers, two freezers, two dishwashers all hidden in the beautiful cherry wood cabinets and a professional grade stove with three ovensideal for the most discerning culinary enthusiasts. The adjoining family room is perfect for cozy movie nights and opens up to a covered patio that leads to the expansive backyard and pool areaan entertainer's dream. This home is designed for convenience, with a downstairs bedroom and a full bath, as well as a dedicated laundry room. Upstairs, you'll find two spacious suites, each with walk in closets and full baths, as well as a shared balcony offering breathtaking city views. The upstairs also features a second laundry area for added convenience. The luxurious master suite provides a private retreat with ample space, a spacious walk in closet, and two additional closets in the dressing area. The master bath is a true sanctuary, featuring double sinks, bidet, a sauna, an oversized steamer shower, and a jetted tub with an amazing view of the valley. The suite opens to a grand private balcony overlooking the expansive backyard, pool, BBQ area, and more. Additional highlights include RV parking, a three car garage with custom built in cabinets offering plenty of storage, and an ADU ready setup with slab, plumbing, and electrical in place. The property also boasts upgraded electrical to handle the needs of this luxurious home. Living room, dining room, family room and master balcony have been virtually staged for a more modern look. Dont miss out on this exceptional property that offers both elegance and functionality. Come see it today! *Property appraised at 2,200,100.
Property Location and Similar Properties
Features
Appliances
- Dishwasher
- Freezer
- Disposal
- Gas Oven
- Gas Range
- Refrigerator
- Water Heater
Architectural Style
- Custom Built
Assessments
- Unknown
Association Fee
- 0.00
Commoninterest
- None
Common Walls
- No Common Walls
Cooling
- Central Air
Country
- US
Days On Market
- 71
Door Features
- Double Door Entry
- French Doors
Eating Area
- Breakfast Counter / Bar
- Dining Room
Fireplace Features
- Living Room
Flooring
- Carpet
- Stone
Garage Spaces
- 3.00
Heating
- Central
Interior Features
- Balcony
- Recessed Lighting
Laundry Features
- Individual Room
- Inside
Levels
- Two
Living Area Source
- Seller
Lockboxtype
- Supra
Lot Features
- Cul-De-Sac
- Front Yard
- Lot 20000-39999 Sqft
- Sprinkler System
Parcel Number
- 8482037029
Parking Features
- Direct Garage Access
- Garage
- Garage - Two Door
- RV Access/Parking
- RV Hook-Ups
Patio And Porch Features
- Brick
- Concrete
- Covered
- Slab
Pool Features
- Private
- In Ground
Postalcodeplus4
- 3462
Property Type
- Single Family Residence
Road Frontage Type
- City Street
Roof
- Clay
- Spanish Tile
School District
- Covina Valley Unified
Security Features
- Closed Circuit Camera(s)
- Security Lights
- Security System
Sewer
- Public Sewer
Spa Features
- Private
- Heated
- In Ground
View
- City Lights
- Hills
- Mountain(s)
- Trees/Woods
Views
- 34
Virtual Tour Url
- https://www.wellcomemat.com/mls/58r8aa9a36ac1lu1p
Water Source
- Public
Window Features
- Garden Window(s)
- Skylight(s)
Year Built
- 1984
Year Built Source
- Assessor
Zoning
- WCR140000&H*


