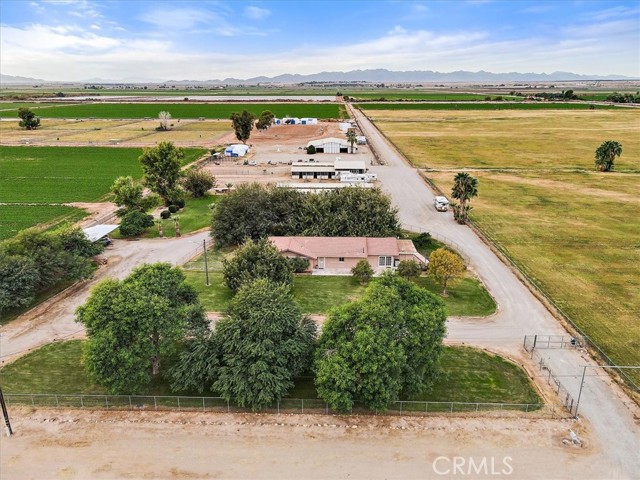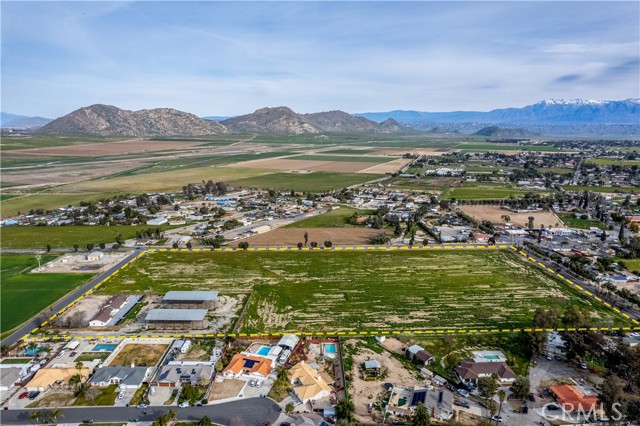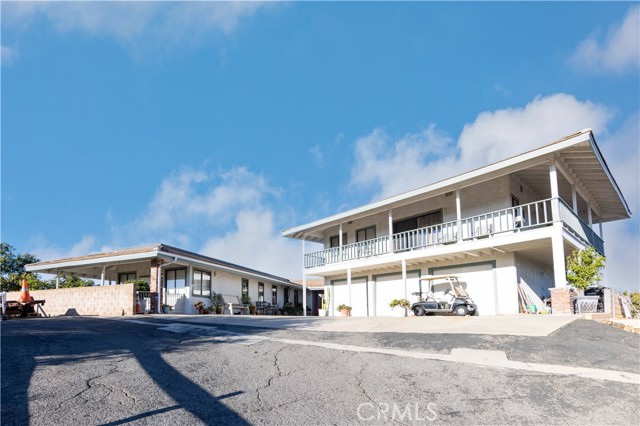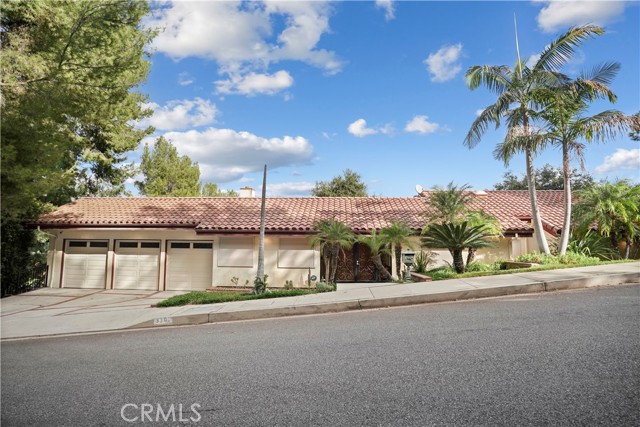3300 Beaudry, Glendale, CA 91208
Contact Silva Babaian
Schedule A Showing
Request more information
- MLS#: GD24237066 ( Single Family Residence )
- Street Address: 3300 Beaudry
- Viewed: 18
- Price: $2,300,000
- Price sqft: $641
- Waterfront: No
- Year Built: 1998
- Bldg sqft: 3589
- Bedrooms: 4
- Total Baths: 4
- Full Baths: 4
- Garage / Parking Spaces: 3
- Days On Market: 135
- Additional Information
- County: LOS ANGELES
- City: Glendale
- Zipcode: 91208
- District: Glendale Unified
- Provided by: Lion Group Investments Inc
- Contact: Christina Christina

- DMCA Notice
-
DescriptionFor sale! Nestled in Glendales prestigious Oakmont Country Club area, this exquisite home offers a harmonious blend of elegance and functionality. With 4 bedrooms, 4 bathrooms, an office space, and direct access to a 3 car garage, it is perfectly situated in the picturesque Verdugo Woodlands neighborhood. Surrounded by majestic oak trees and breathtaking views, the outdoor space serves as a tranquil retreat, offering fresh mountain air and a serene ambiance. The master suite, complete with a private den, is thoughtfully positioned apart from the other bedrooms for added privacy. The living area boasts a built in TV, and most of the floors are crafted from natural wood. Secure blinds with an automated opening system add both convenience and privacy. The attached garage features custom made cabinets, while additional fully customized cabinetry enhances the homes functionality. Ideally located near the Oakmont Country Club and some of Los Angeles premier hiking and mountain biking trails, this home embodies the quintessential California lifestyle. The gourmet kitchen, a bar seating area, flows seamlessly into the family room, offering stunning views and an inviting space for relaxation and entertaining. Combining convenience and tranquility, this home is just moments from award winning schools, DTLA, and major studios, while providing easy access to natures best. Comfortable decor and a relaxed vibe make this an unparalleled opportunity to call home. The property is tenant occupy. Call for the appointment.
Property Location and Similar Properties
Features
Assessments
- Unknown
Association Fee
- 0.00
Commoninterest
- None
Common Walls
- No Common Walls
Cooling
- Central Air
Country
- US
Days On Market
- 62
Entry Location
- street
Fireplace Features
- Living Room
- Primary Bedroom
- Fire Pit
Garage Spaces
- 3.00
Heating
- Central
Laundry Features
- Inside
Levels
- Two
Living Area Source
- Assessor
Lockboxtype
- None
Lot Features
- 0-1 Unit/Acre
Parcel Number
- 5616017039
Pool Features
- None
Postalcodeplus4
- 1749
Property Type
- Single Family Residence
School District
- Glendale Unified
Sewer
- Other
View
- Trees/Woods
Views
- 18
Water Source
- Public
Year Built
- 1998
Year Built Source
- Assessor
Zoning
- GLR1*






